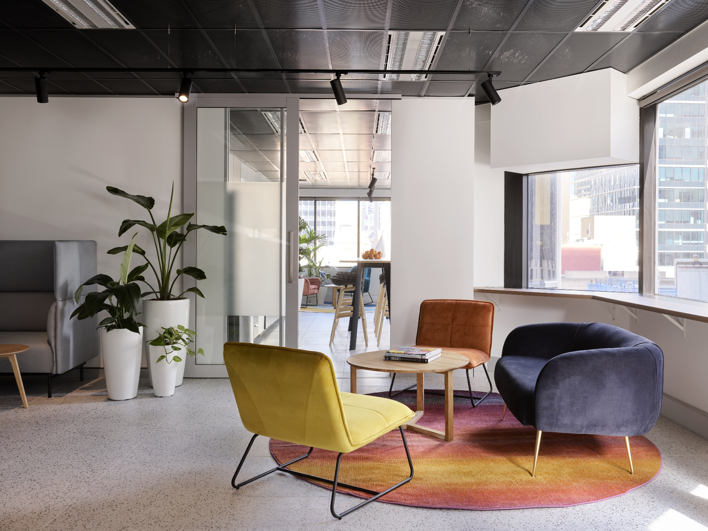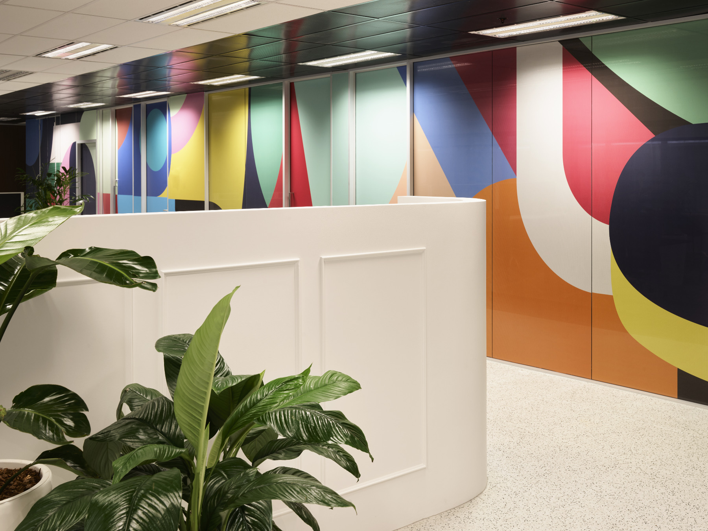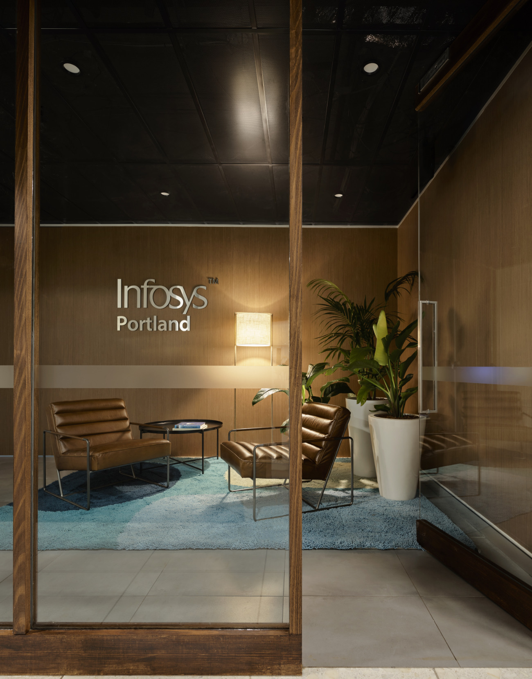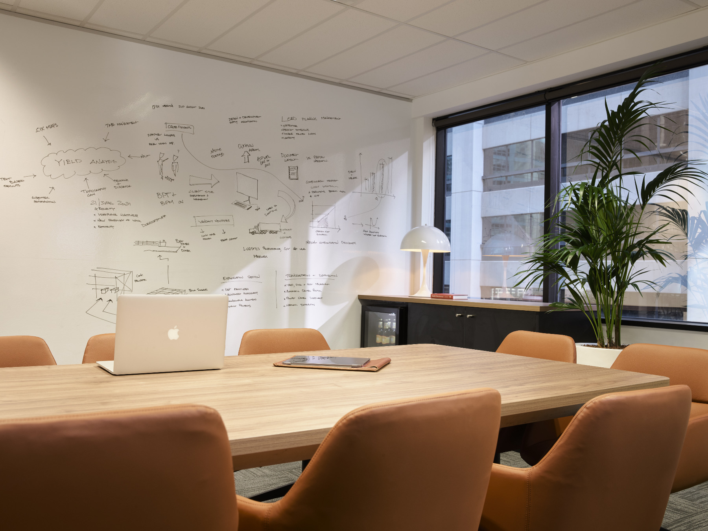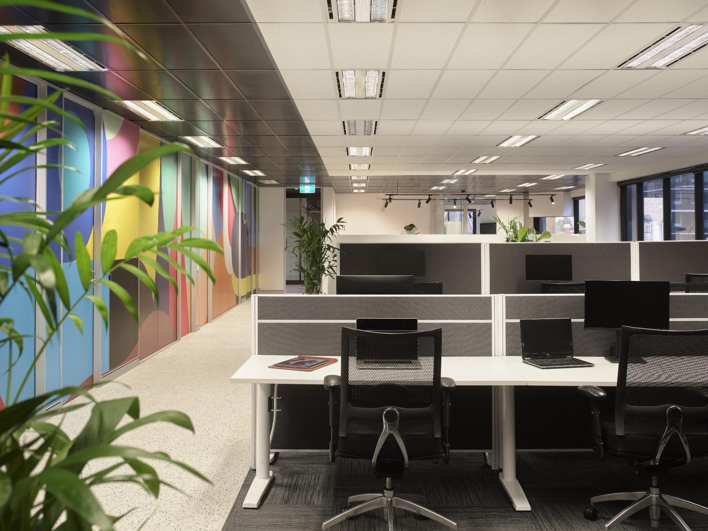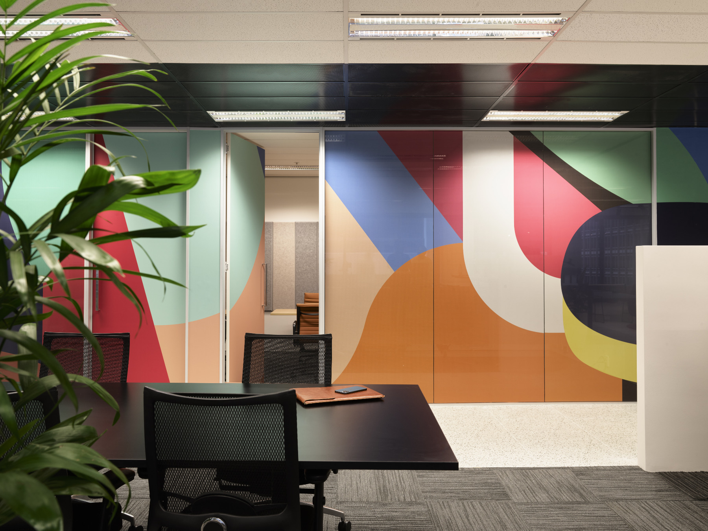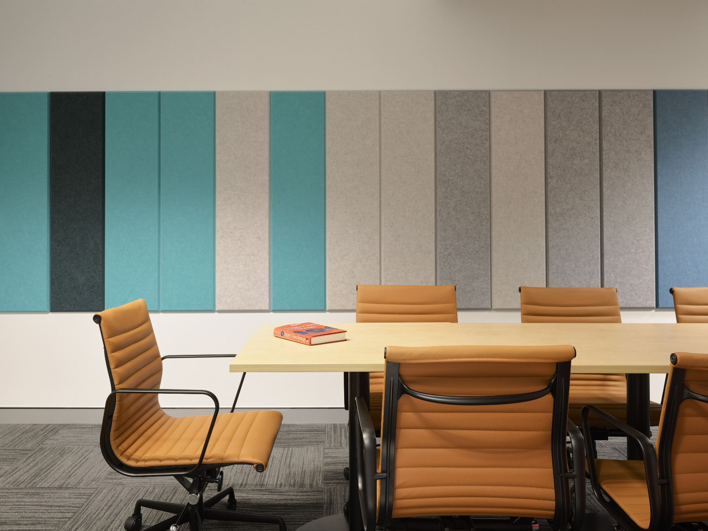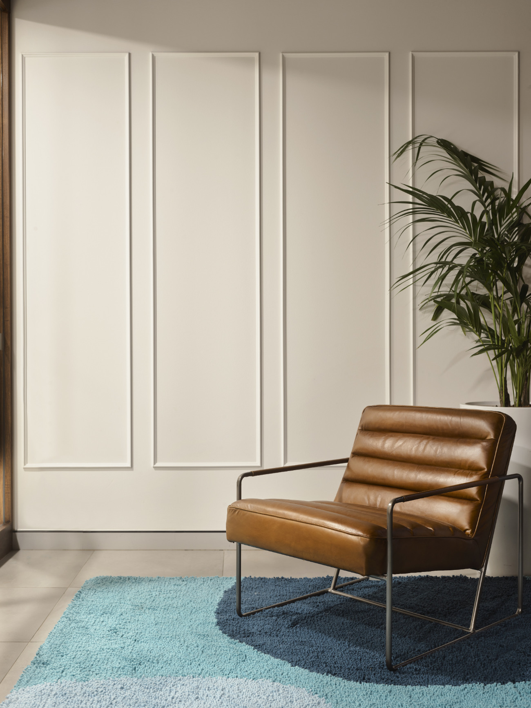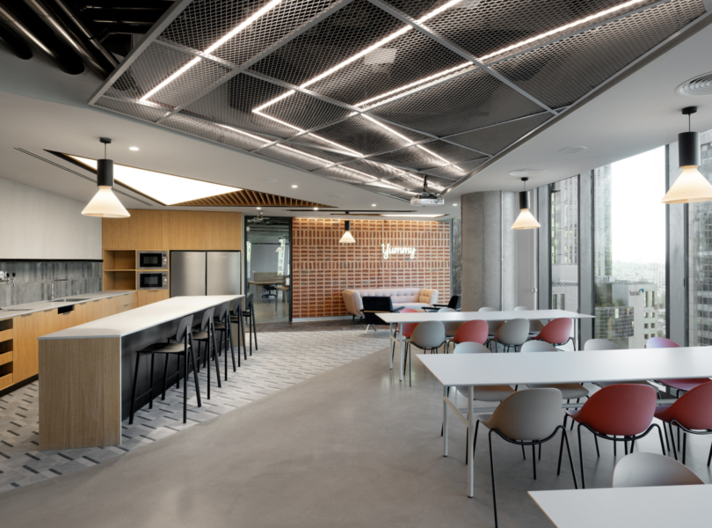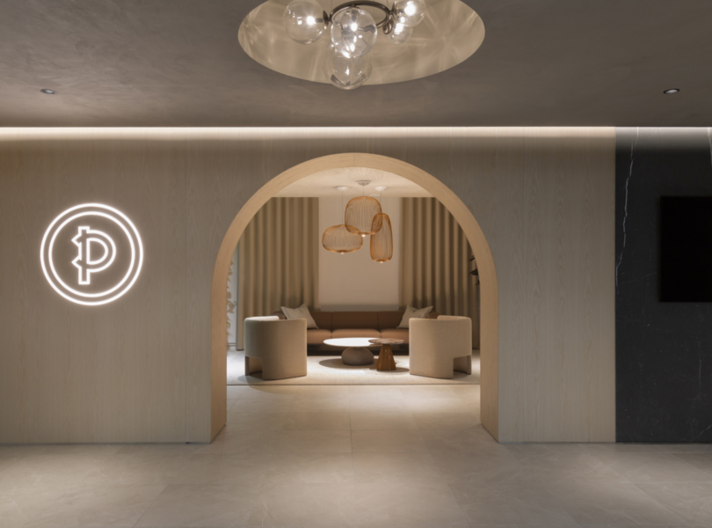A Look Inside Infosys’ New Sydney Office
Technology company Infosys hired architecture studio Buck&Simple to design their new office in Sydney, Australia.
“The nature of workplace design was changing. The COVID-19 pandemic forced many businesses to rethink how their staff would be working and provide more flexible spaces, adaptable to the new work paradigm.
Work from home, hotdesking, video, face to face meetings & project team collaboration are reflected in the varied form of the workplace.
Infosys Portland is a client focussed division of the Infosys group delivering bespoke responses to client supply-chain needs. This spoke to our own ethos of tailored responses and we saw this client experience as reminiscent of bygone eras when customer service truly was paramount… but brought forward to the 21st century with modern tech.
This became our inspiration for a design concept that spanned the years with a heady mix of the retro and modern. Vintage timber panelling, waxed leather clubs, bold colour, flexible workspaces, high tech.Staff are able to tailor the space to their shifting work demands with ample breakout space and incidental social areas for those necessary water cooler chats.
With a contracted programme & juggling lockdowns due to the COVID-19 pandemic, the team delivered a unique and fresh fit out befitting the clients’ unique service on time and budget.”
- Location: Sydney, Australia
- Date completed: 2021
- Size: 16,000 square feet
- Design: Buck&Simple
- Photos: Anson Smart
