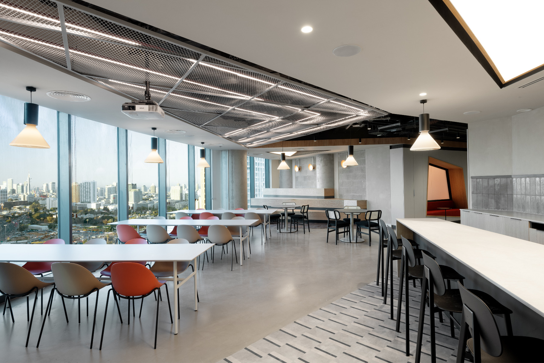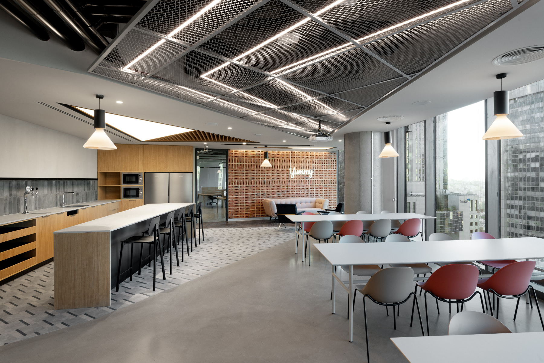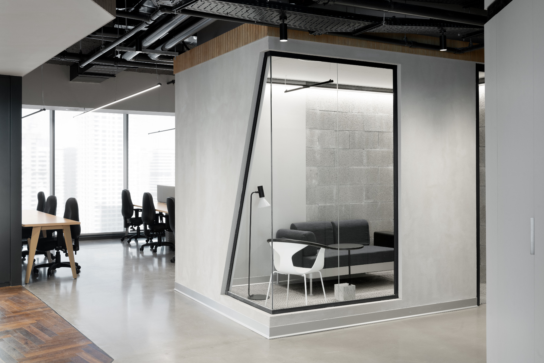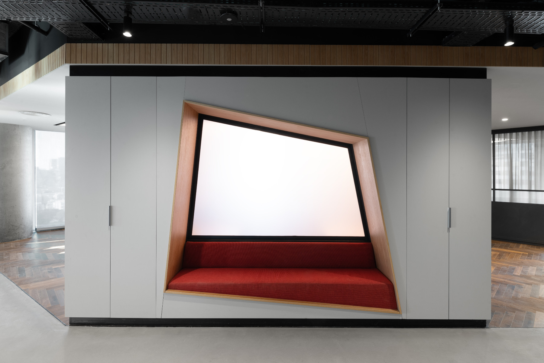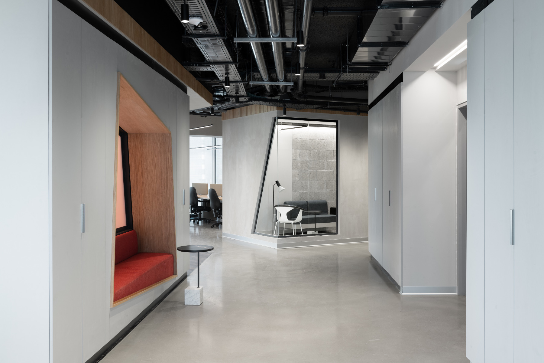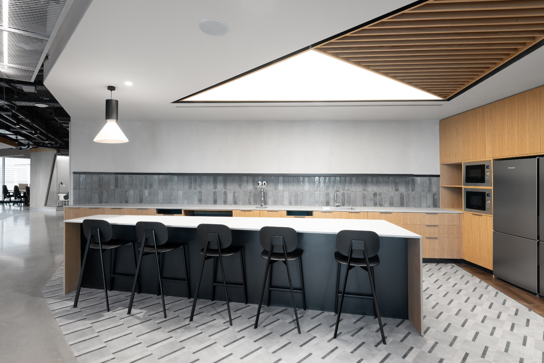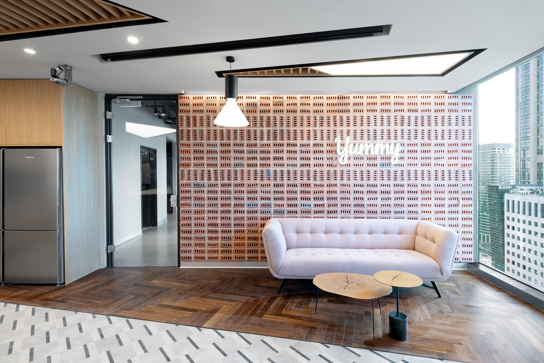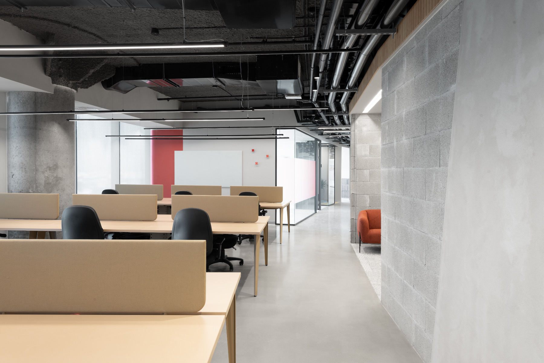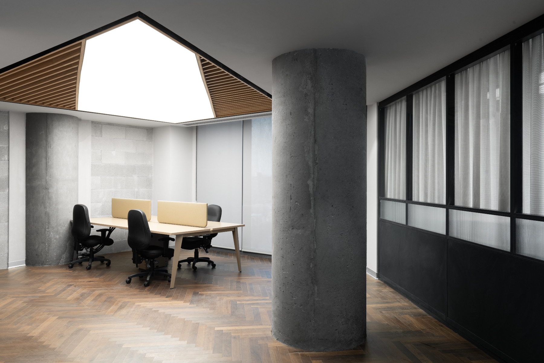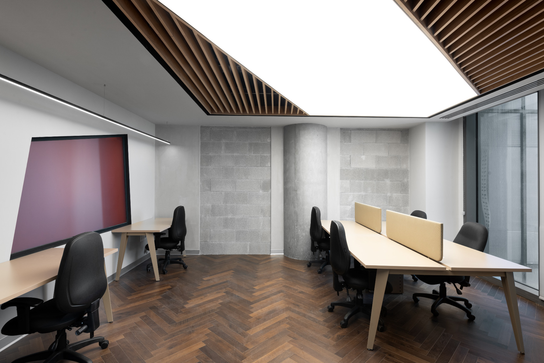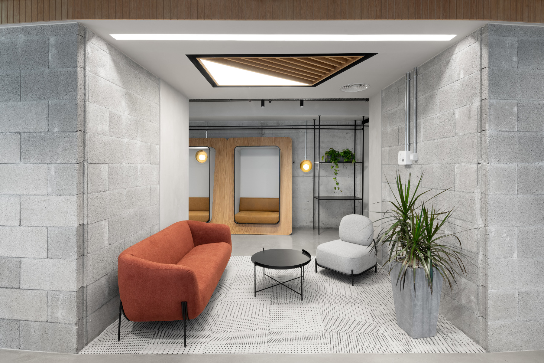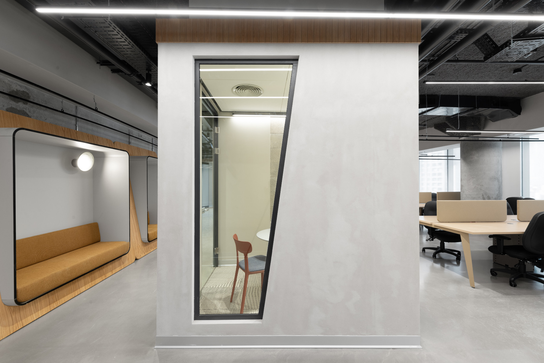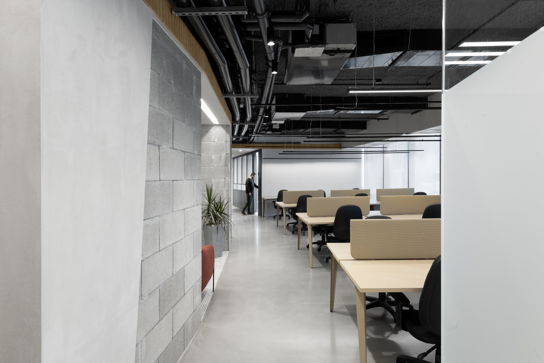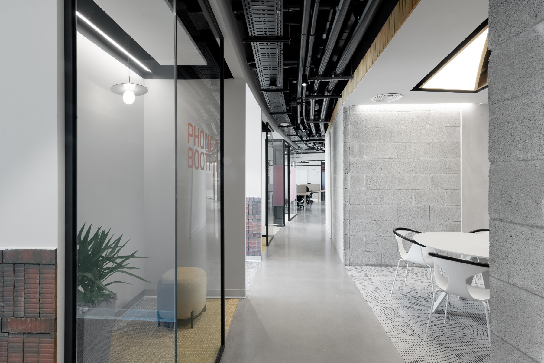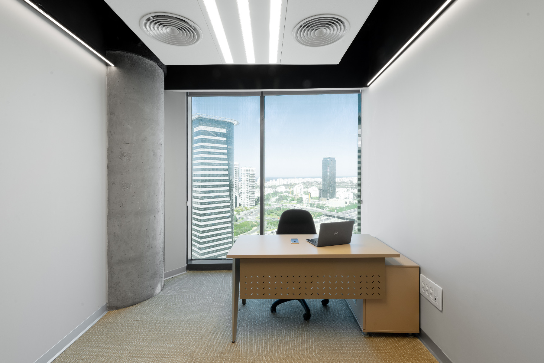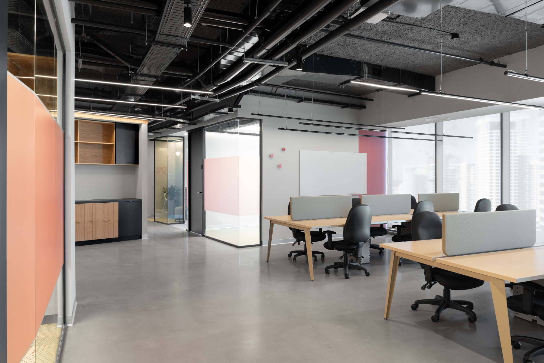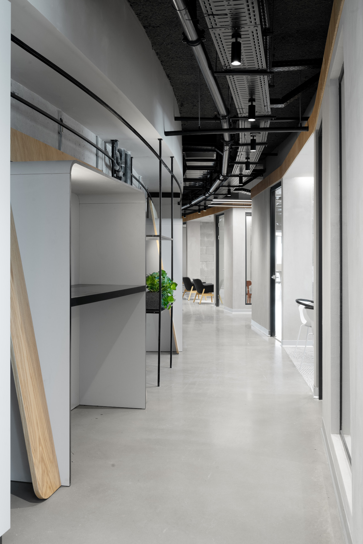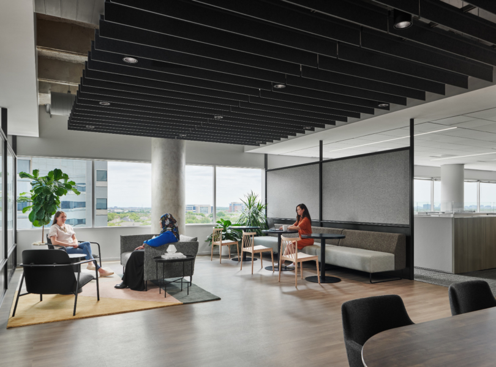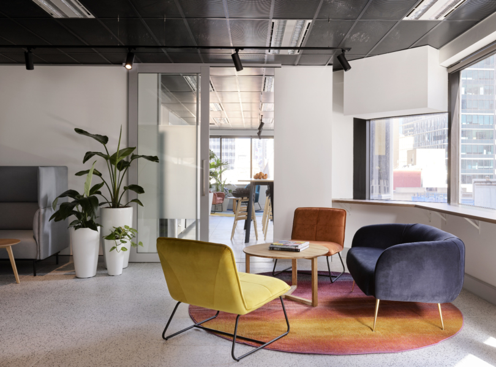A Look Inside Siemplify’s New Tel Aviv Office
Software company Siemplify hired architecture and interior design firm EN Design Studio to design their new office in Tel Aviv, Israel.
“As a company that counts official institutions among its clients, a guiding design principle is creating a space that is dignified and presentable on one hand, while maintaining a young and dynamic work space experience. We have translated this into a total design concept that strives to be minimalist in the use of material while rich in detail. From a planning standpoint, the experience can be likened to wandering through an urban space, where there are multiple opportunities for chance meetings, and which combines a formal working environment with possibilities for informal work.
The project posed two significant challenges, one material and the other content-related. In terms of planning, like many projects where the program is to create open space, it was important for us to avoid creating one big room with lots of tables, so we created multiple areas which divide up the larger space. These cubicles/areas assume various public functions, while also serving as an “intervention”, channeling movement so that many open work areas are created, without being exposed to one another. The material challenge involved working with exposed cinder blocks, and their interaction with different finishing materials. Working with the edges where the exposed raw materials meet the processed raw materials required attention to detail. We utilized these meeting-points to incorporate architectural finishing touches, from hidden lighting to divisions that strengthen the architectural form of the plan.
The design concept is to create an intermediary space which is part of a larger space. Formally, each area was treated as a single element within a “bigger picture”. This concept corresponds to the company’s overall activities.
One of the most dominant and interesting elements in the space is the lighting fixtures we created for the ceiling. We designed floating polygons made of solid wood. The lighting is an integral part of these fixtures, such that the ceiling “carries” itself, becoming a significant part of the space’s design.
The planning and execution stages were conducted simultaneously, on a very tight schedule and with complex budgetary limitations. Utilizing sound working methods, we created a process that enabled very efficient progress in the project on one hand, while continuously updating and involving the client about results,” says EN Design Studio.
- Location: Tel Aviv, Israel
- Date completed: 2021
- Size: 16,899 square feet
- Design: En Design Studio
- Photos: Gidon Levin
