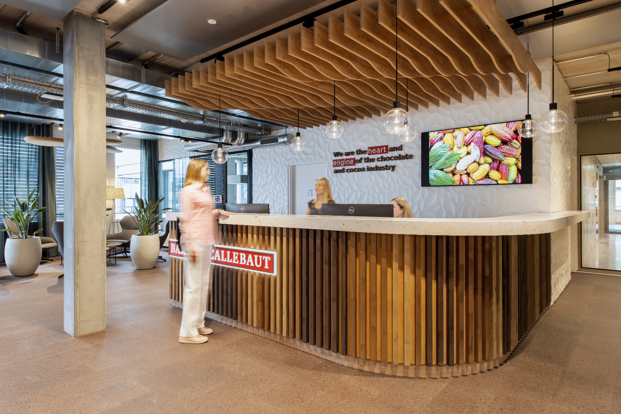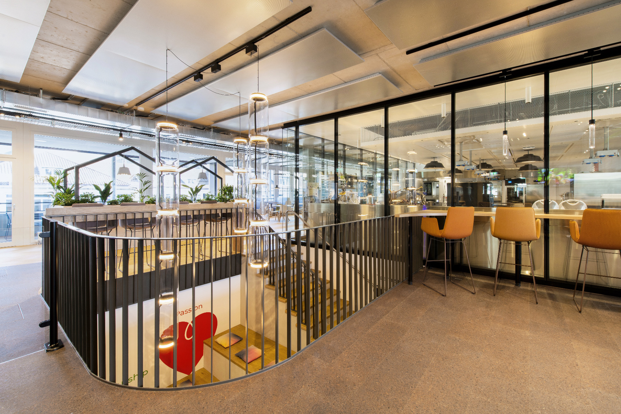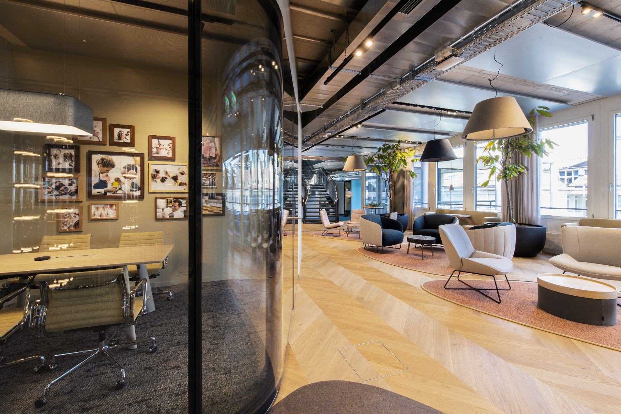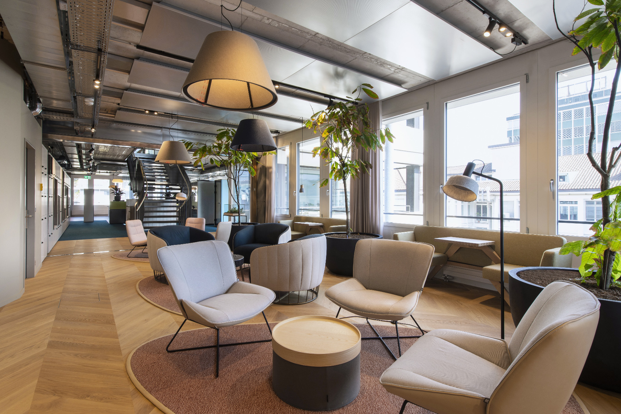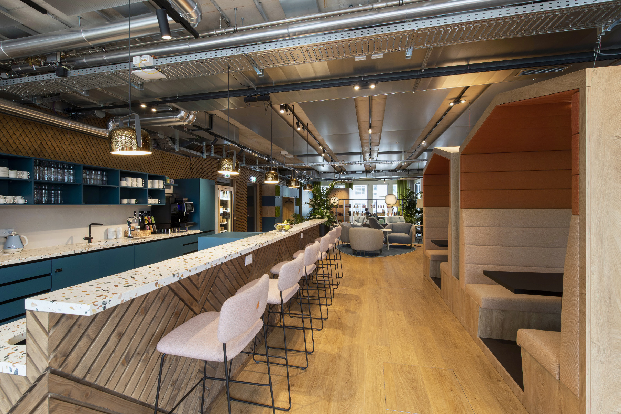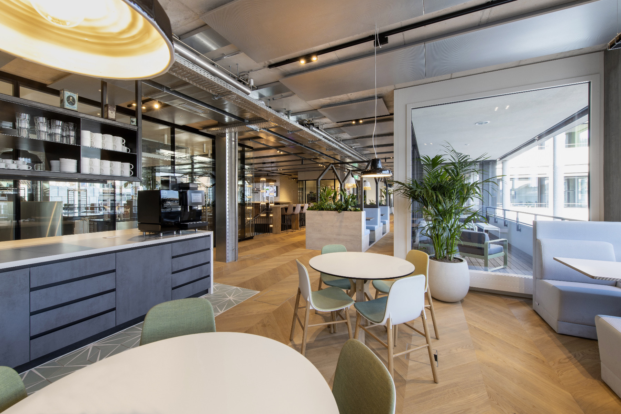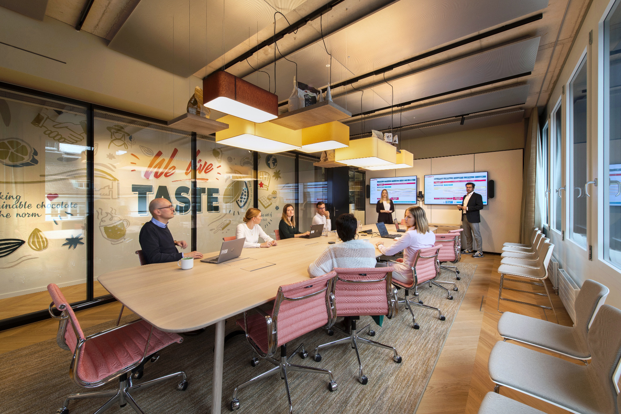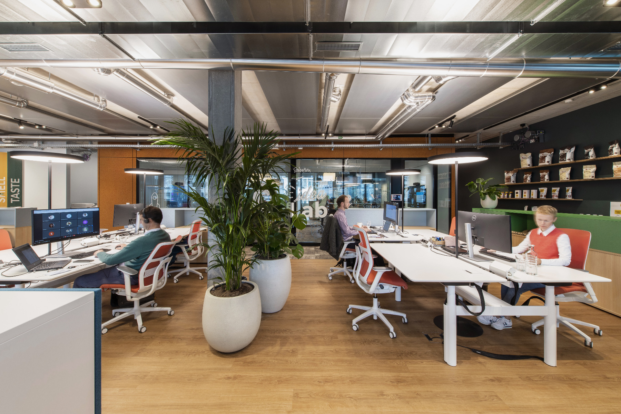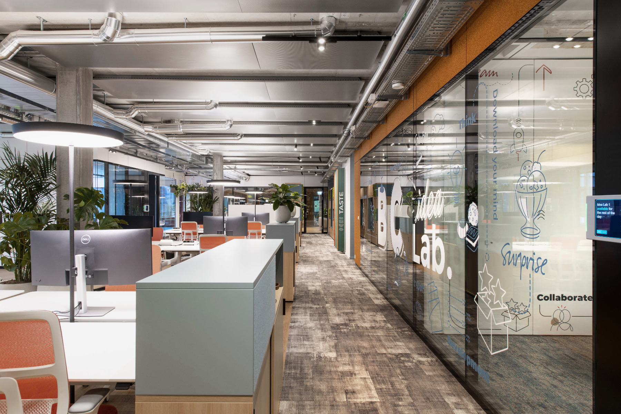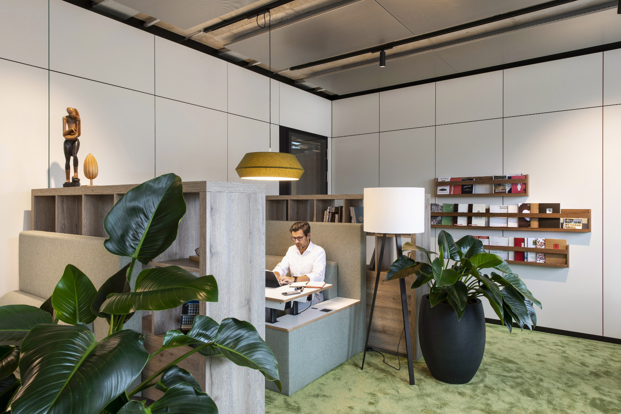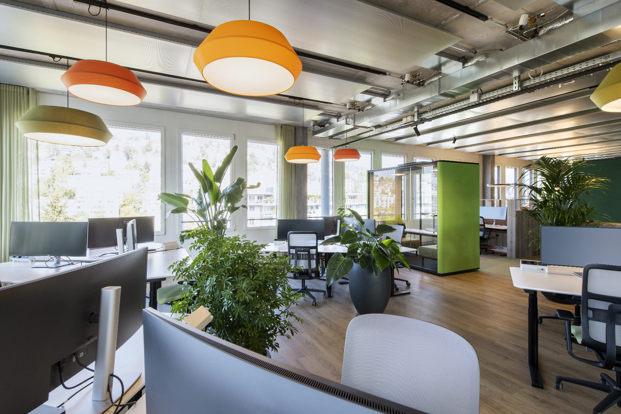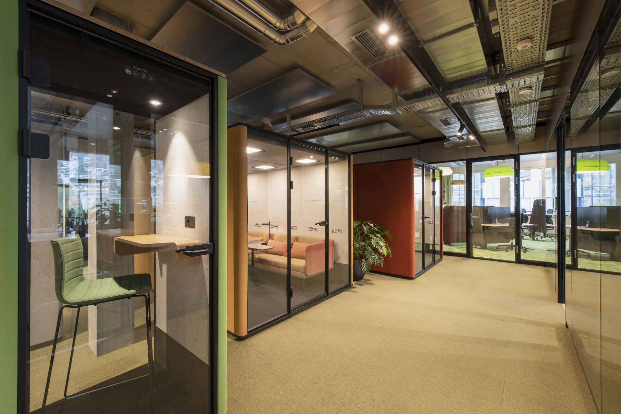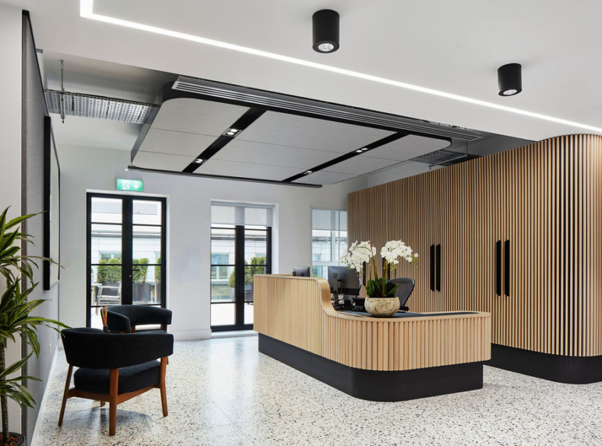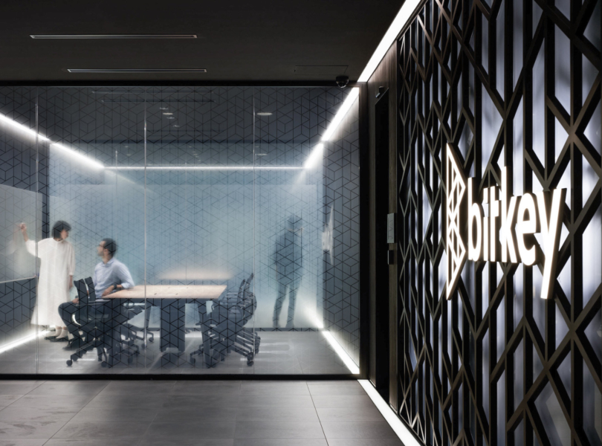A Look Inside Barry Callebaut’s New Zurich Office
A team of designers and architects from architecture firm Evolution Design recently designed a new office for chocolate and cacao manufacturer Barry Callebaut in Zurich, Switzerland.
“One of the primary project challenges was encouraging staff circulation between the three floors that Barry Callebaut occupies in a multi-storey building. Evolution Design has responded to the challenge by inserting internal staircases that link three hubs on each floor. Each hub has its own distinctive interior design and colour palette according to themes, like “We Care,” “We Craft”, “We Transform”, “We Live Taste” that represent Barry Callebaut’s core beliefs. Used primarily as coffee points for breaks, informal meetings and lunch, these hubs enable optimal circulation and create a sense of a journey through the various zones.
The main reception on the middle floor with a prominent chocolate academy is where the journey begins. Designed as a response to Barry Callebaut’s core belief of “We Craft”, this area is the centrepiece of the new headquarters. This is where innovation and inspiration take place behind glazed walls, enabling staff and visitors to watch the chocolatiers creating new products and taking part in masterclasses. An earthy floor finish, custom made from recycled cocoa husks and organically shaped pendant lighting add warmth to the sleek academy kitchen.
“Planning the chocolate academy with its two professionally equipped kitchens in an office building was a challenge. The requirements for the room temperatures, ventilation capacity and placing of the equipment were strict, so we had to make quite a few interventions in the plan to respond to the needs of our client,” explains Stefan Camenzind, executive director of Evolution Design. “The chocolate academy is all about Barry Callebaut and its craftsmanship and creating amazing taste experiences. Therefore, we placed the kitchen in the centre of the office so that it’s the first area both employees and visitors see on arrival.”
Designed with soft colours and cosy diners that resemble mini greenhouses, the coffee point adjacent to the chocolate academy is a bright and pleasant place to enjoy a coffee with colleagues or to have an informal meeting. Pastel shades of pink, green and blue are combined with herringbone timber floors, while steel frames above the kitchen worktops showcase metalwork crafting.”
- Location: Zurich, Switzerland
- Date completed: 2021
- Size: 40,900 square feet
- Design: Evolution Design
- Photos: Peter Wuermli
