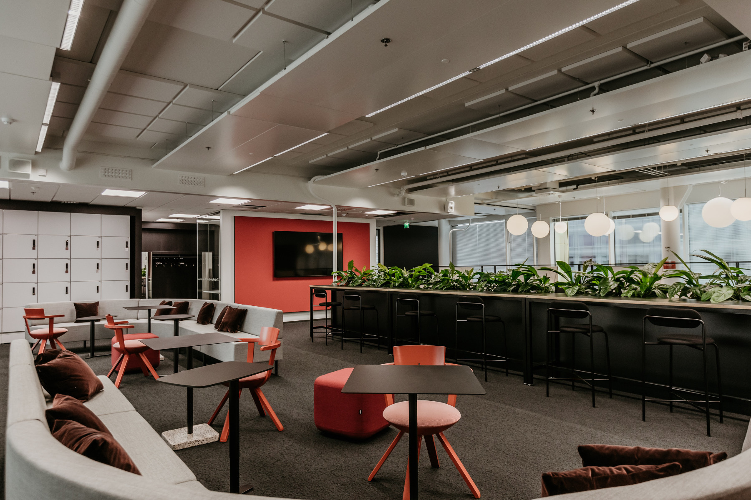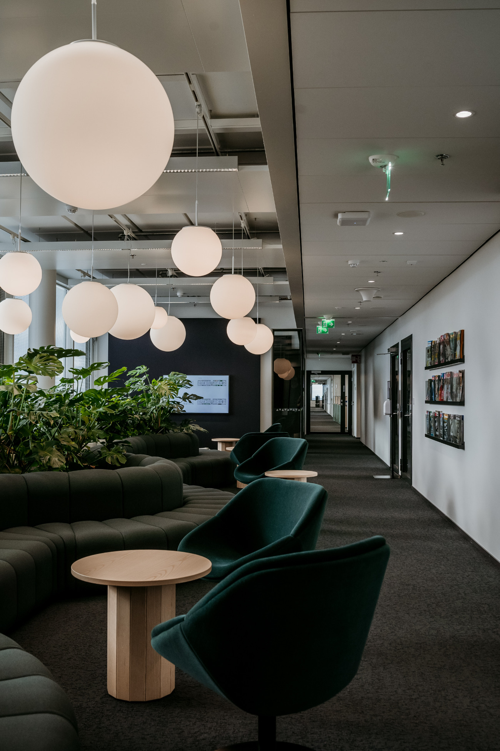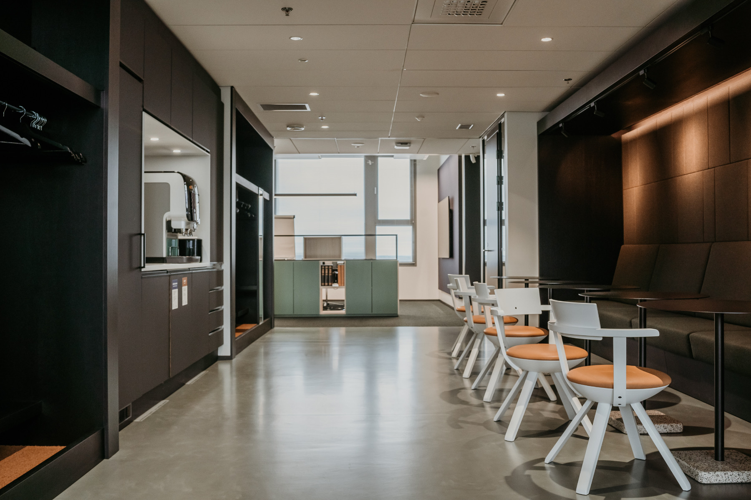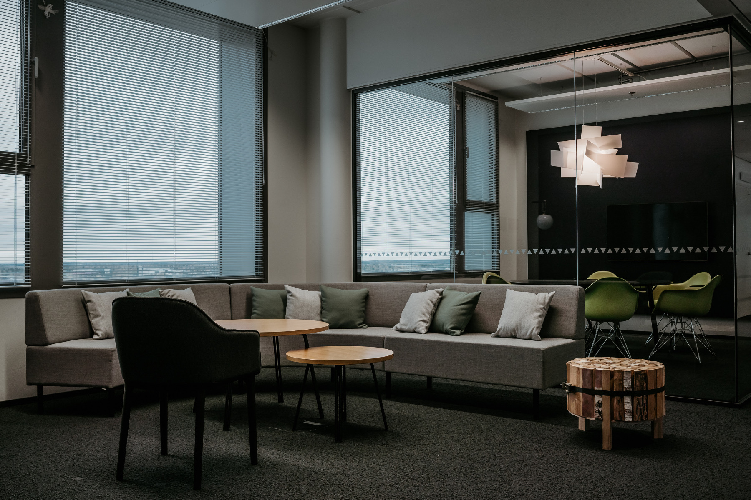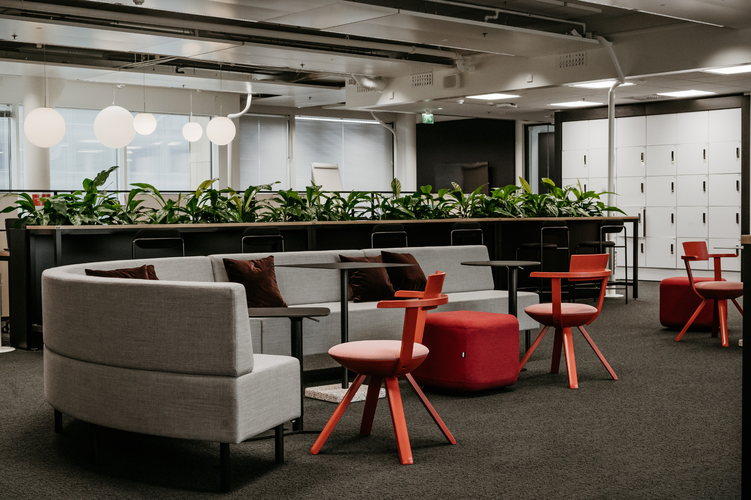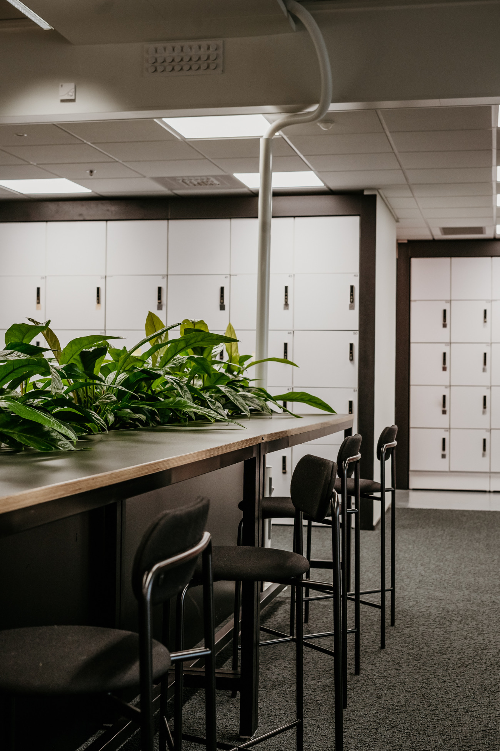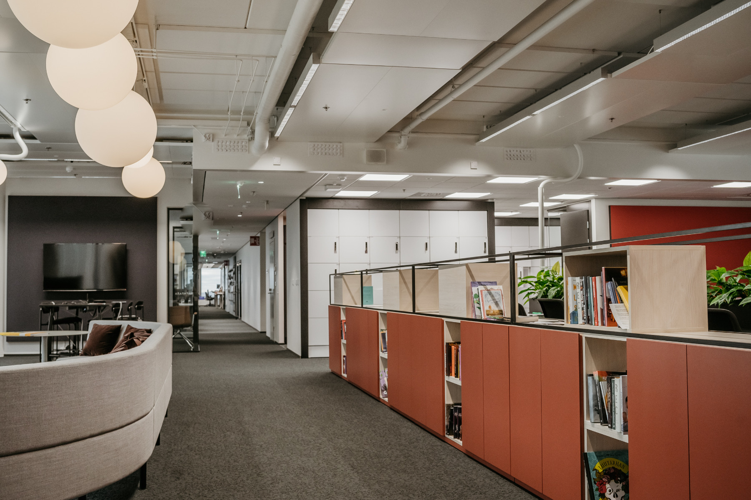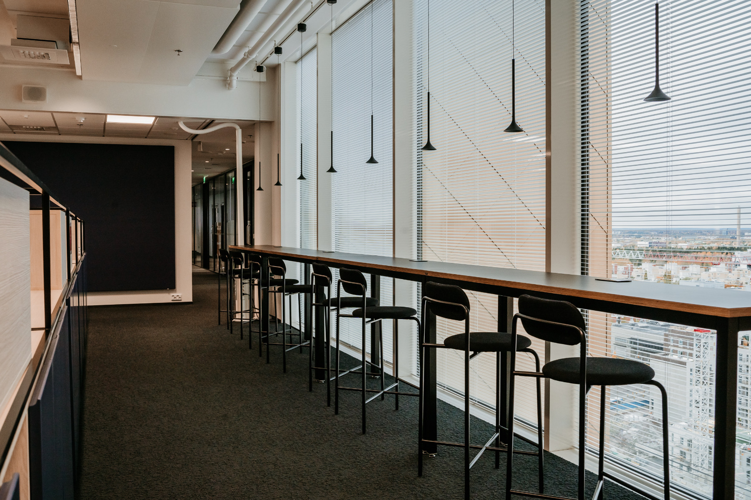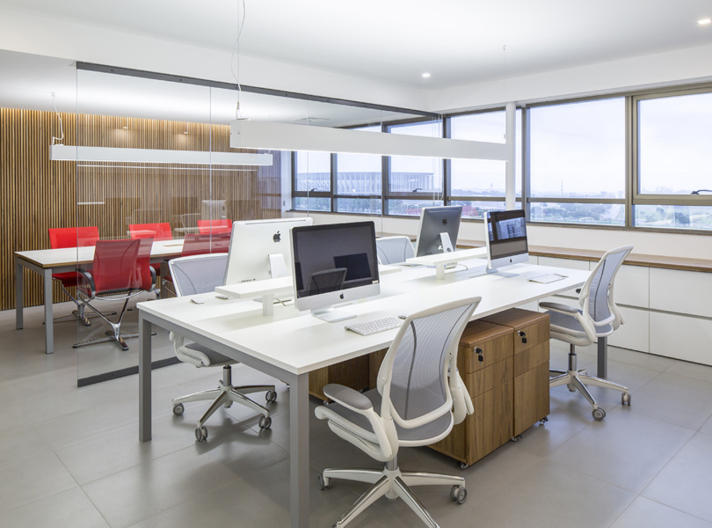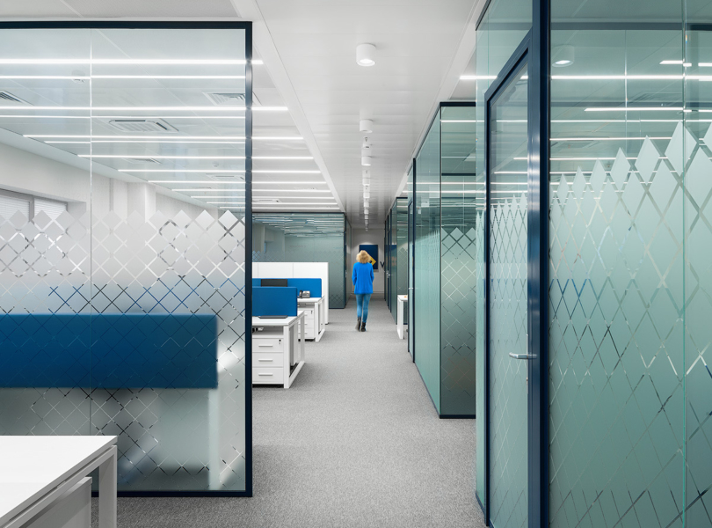A Look Inside Otavamedia’s New Helsinki Office
Media publisher Otavamedia recently hired workplace design firm Workspace Oy to design their new office in Helsinki, Finland.
“Service design as the core of workplace development. The old facilities were located just a stone’s throw away but they were not able to cater the new agile way of working and working across different functions. It was time to meet the media industry disruption with a new approach.
The leadership was on board early on with the multispace approach and creating the new operational model together with the personnel. We chose service design as the main point of view and took 18 months to explore the best ways of working with flexible trials and pilots. Functional solutions were created for different employee personas and their respective workday journals. The solutions were tested in pilot environment and feedback was used for further development. This experience was transferred into the final interior designs as well. The whole process was supported with a dedicated change agent team working across Otavamedia.
The new office was set to enable better interaction and co-operation between different functions. Parallel to the physical space, also digital ways of working and digital channels were renewed. Design emphasis was placed on visually inviting, diverse and original space. Lifetime thinking and wellbeing were the fundamental values guiding the design. The new space is flexible, layered and will stand the time well. This can be seen well in the space and furniture solutions, recycled furniture and material choices.
Each floor was equipped with its own colour scheme based on the occupant media families, all complemented with softening harmonic tones of gray. The workplace solution became quite diverse naturally. Different working areas, meeting spaces, work lounges and cafes as well as the different meeting rooms provide a multitude of choices for where and how to work. The intriguing entrance hall was called the wow lobby and has curvy sofas and a hefty volume of plants to serve as a oasis for the guests too.”
- Location: Helsinki, Finland
- Date completed: 2021
- Size: 3,229 square feet
- Design: Workspace Oy
- Photos: Vertti Luoma
