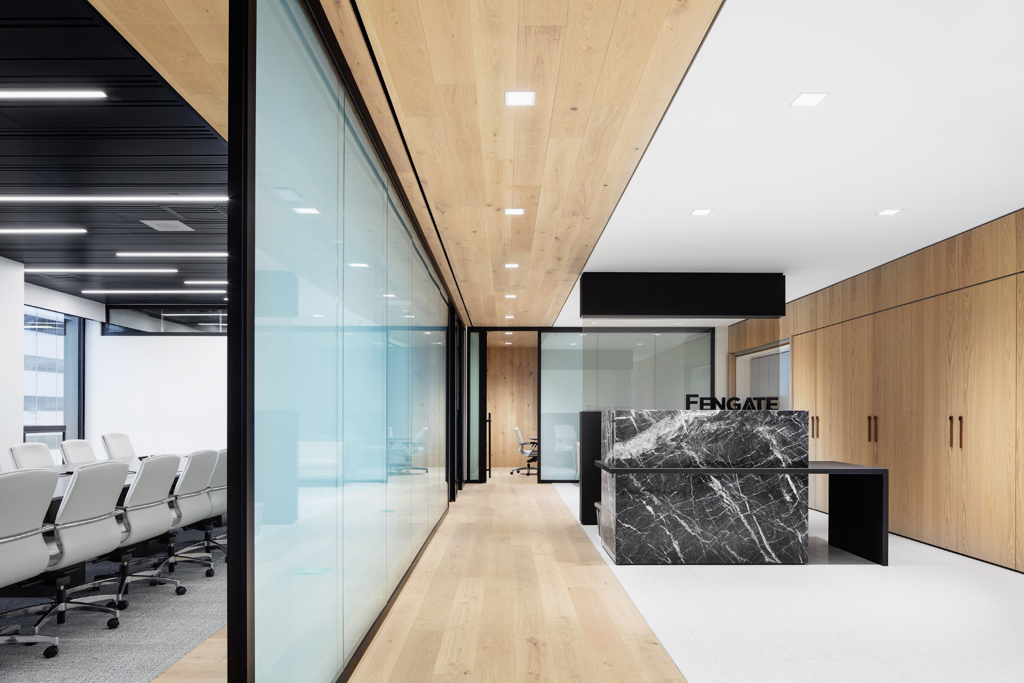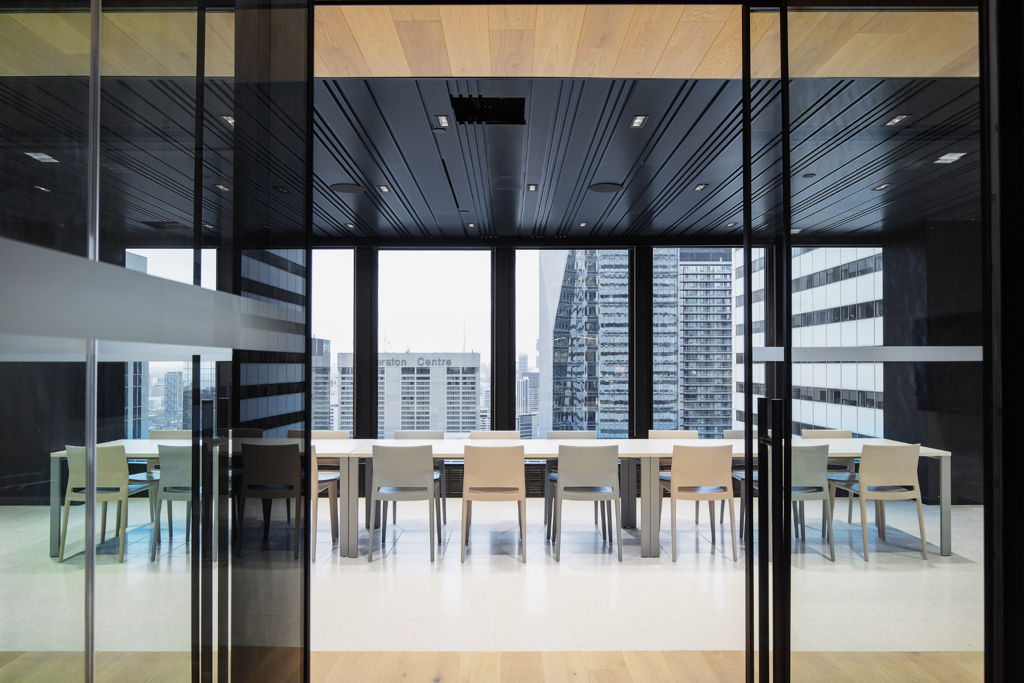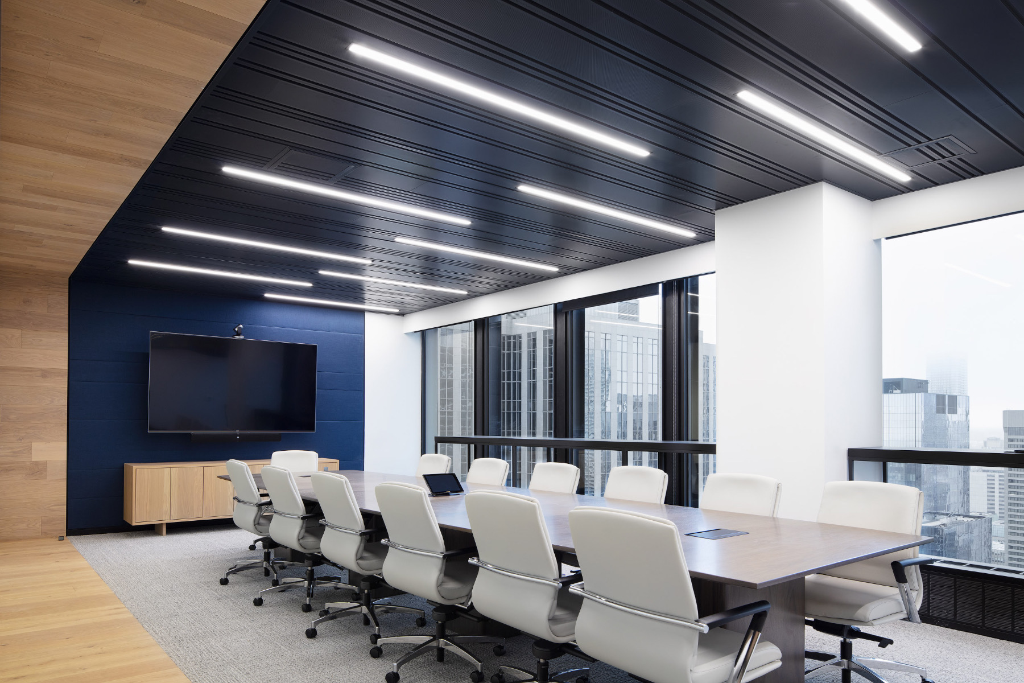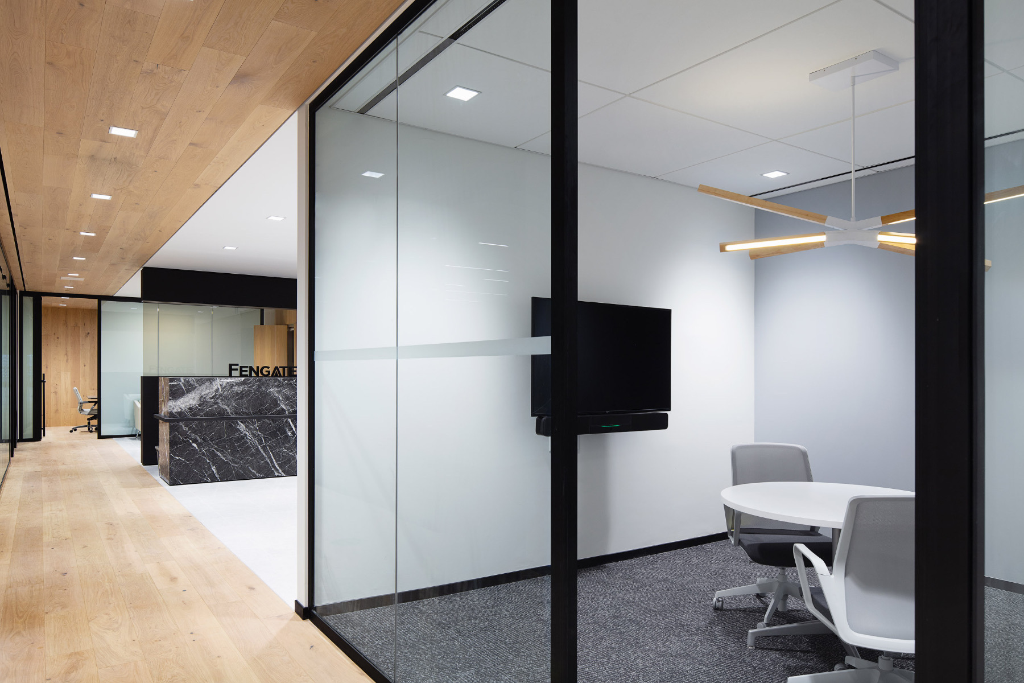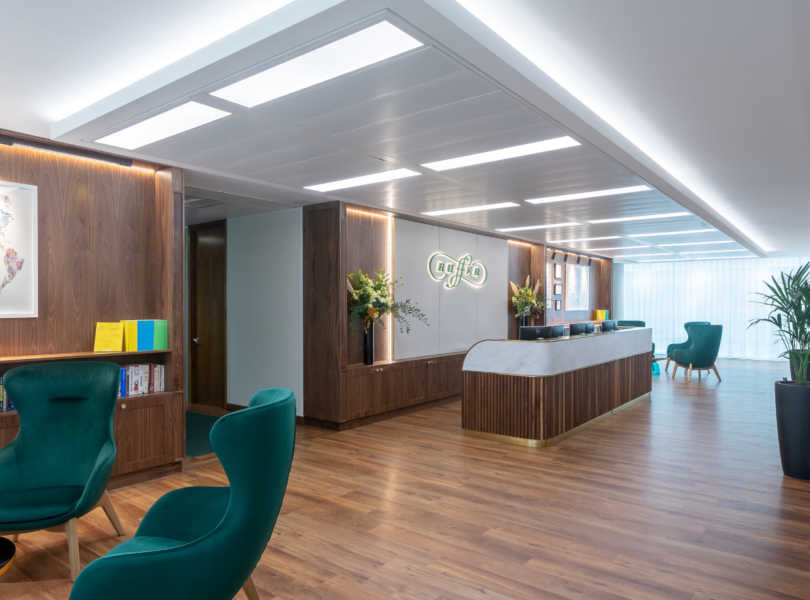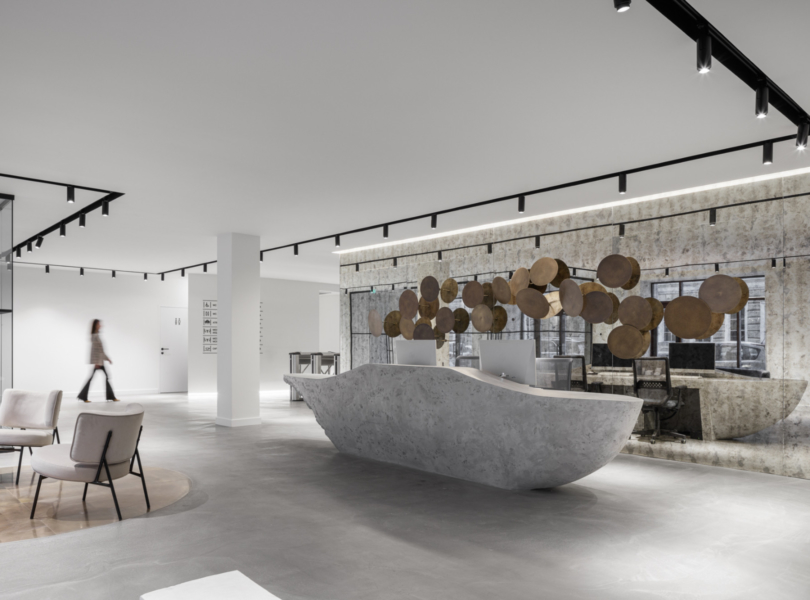A Look Inside Fengate’s New Toronto Office
Investment firm Fengate recently hired interior design studio Figure3 to design their new office in Toronto, Canada.
“Following Fengate’s four guiding principles of responsible, successful, youthful and fun, their goal was to create a vibrant and welcoming office while reflecting the serious nature of their work. One of Fengate’s primary objectives was to create opportunities for their staff to gather in a variety of engaging spaces, driving innovation and more efficient communication. They trusted Figure3 to interpret their business aspirations into a progressive office design which included the integration of new tools and technology to support their multi-location organization. A generous amount of glass is used throughout the space to promote transparency and responsiveness.
The marble reception desk demonstrates permanence while providing circulation and breathing room between the meeting rooms. Beyond the reception is the showpiece of the office, the boardroom. Metal slat ceilings paired with warm wood accents frame the striking views of the bustling city from the 34th floor. Off the boardroom are private booths, pods, lounge spaces, and the lunchroom which can be expanded to allow for weekly company-wide events. An undulating graphic wall allows staff to post alerts for social events, and a rotating art program is the perfect complement for the new elegant space.”
- Location: Toronto, Canada
- Date completed: 2021
- Size: 9,000 square feet
- Design: Figure3
