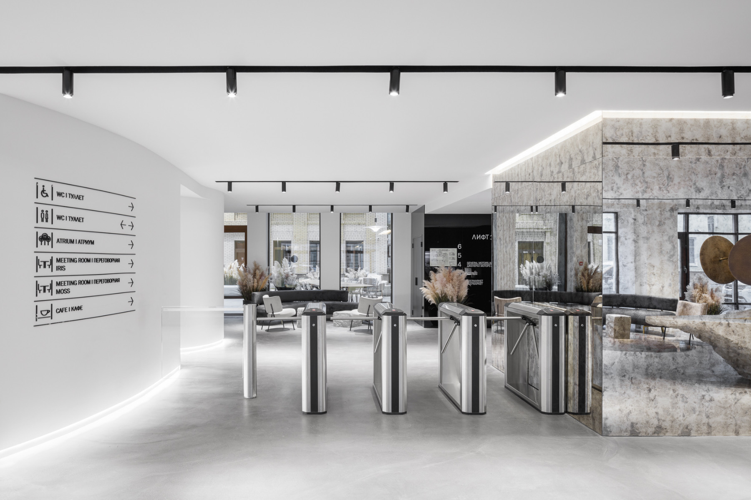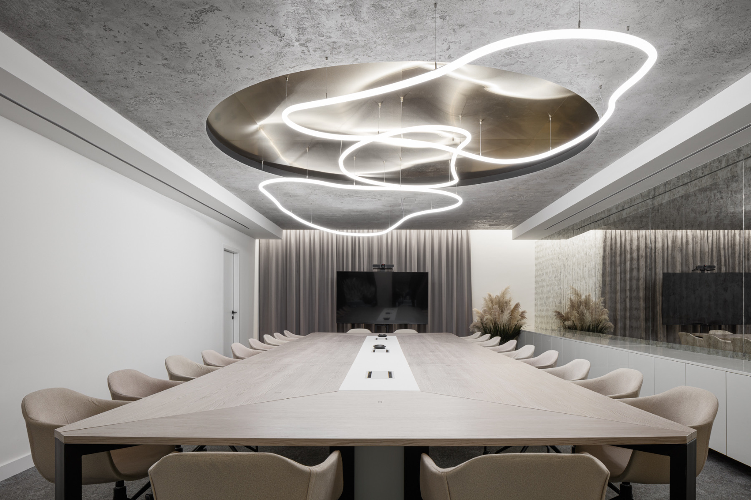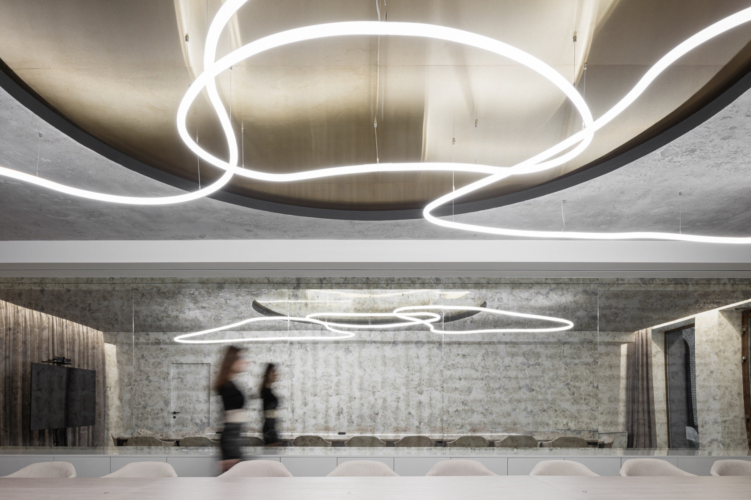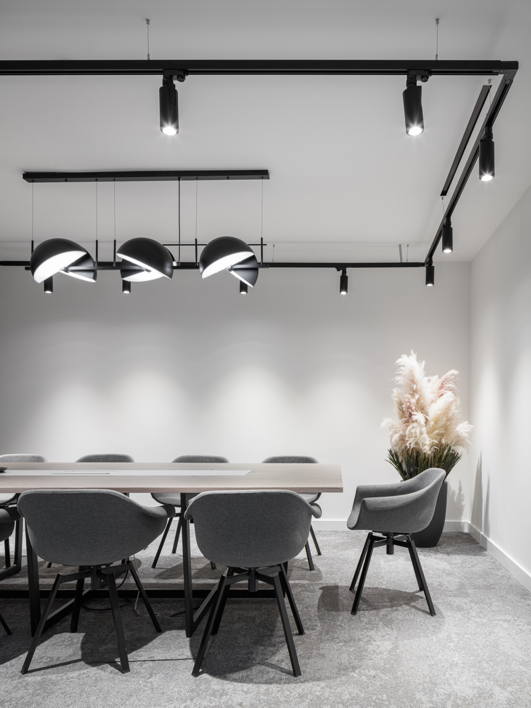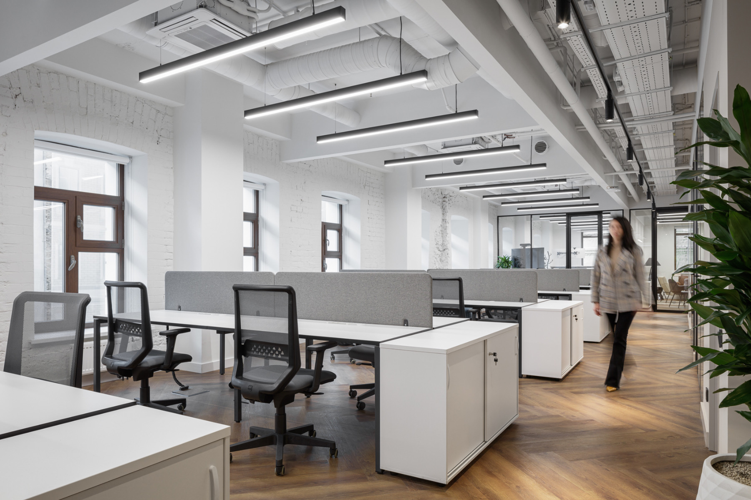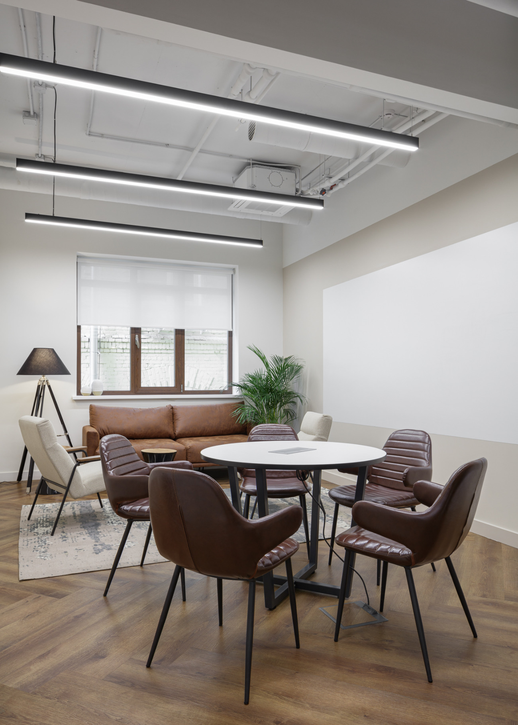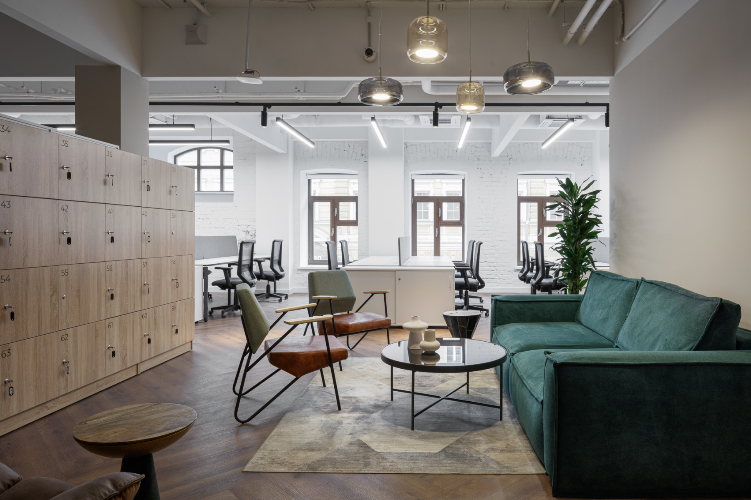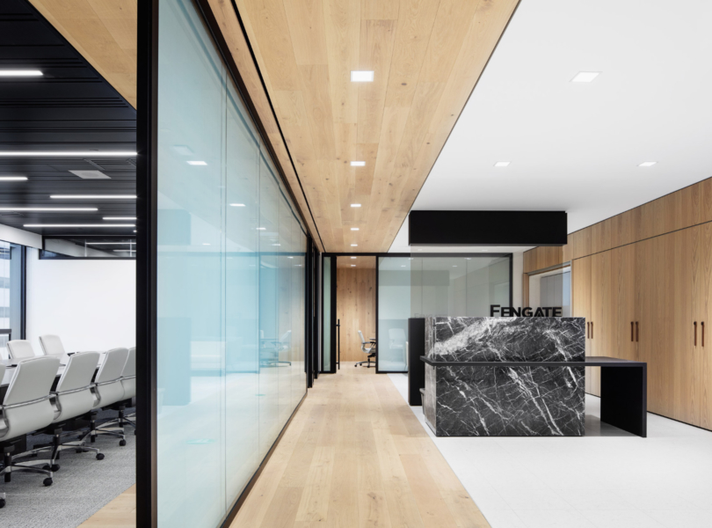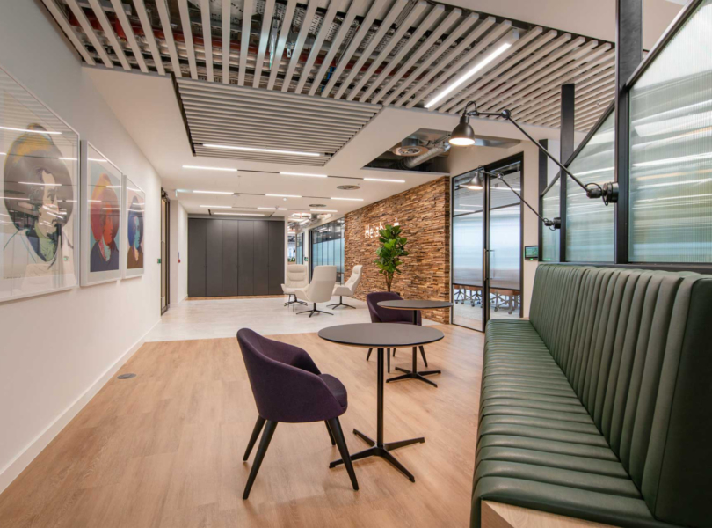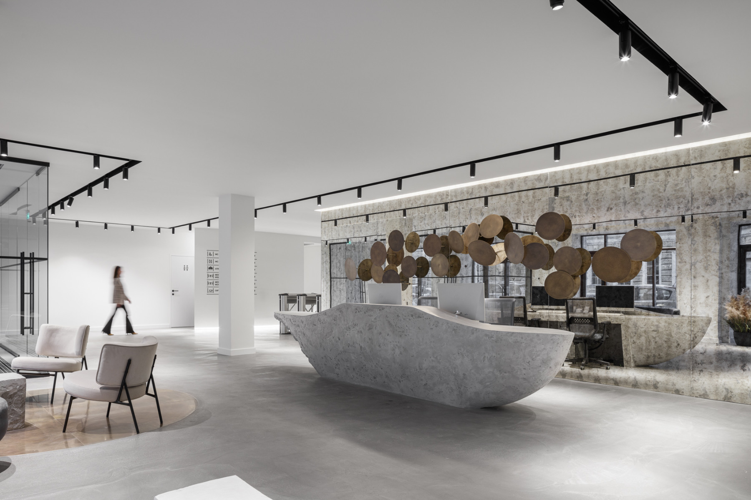
A Look Inside Space 1’s New Moscow Office
A team of architects and designers from architecture firm ABD architects recently designed a new office for office space provider Space 1 in Moscow, Russia.
“The architects were faced with the task of preserving the aesthetics of the building by adapting it to the functions of a serviced office. A unique feature of the project was a spacious atrium with a glass roof, which is designed as a “courtyard” between neighboring, architecturally different facades of buildings. The atrium has become the center of attraction for the entire project, as well as the central venue for meetings and events. For this purpose, for example, a bar area is implemented here, which works as a café during the day, and in the evenings can turn into a bar itself.
On the ground floor there are common infrastructure facilities: meeting rooms and spaces, quiet recreation areas, reception, cafés, and service rooms – showers, massage room. The image for the architectural idea of the space was a water surface with shimmering highlights and textures, because Balchug Island is located between the Moscow River and the Drainage Channel. This image manifests itself in hints: in the glare and reflections of aged mirrors and brass, in the sunbeams from the glass surfaces of lamps. The combination of aged textures refers to the history of the building.
The atmosphere of the courtyard is supported by a landscape solution: lawns with dry grass, several types of shrubs and trees, as well as a small “river” on the floor. Made of glass, it reflects the sky and reacts to changes in light inside the atrium. Conceived as a landscape detail, the river can become a guide for temporary art galleries-sales or fashion shows, which are held in the atrium on weekends.
Upholstered furniture in the atrium serves as a meeting place and performs the function of noise absorption, which is enhanced by hedges of dried flowers. They absorb sound and serve as visual dividers that provide privacy.
All materials for the project are provided by Russian manufacturers.
The office spaces, which occupy from the second to the sixth floor, are made in a style that emphasizes the long history of the building. The interior design uses the textures of wood (floor) and antique brick (walls), which are shaded by minimalistic black graphic lamps and partitions.”
- Location: Moscow, Russia
- Date completed: 2022
- Size: 129,166 square feet
- Design: ABD architects
- Photos: Sergey Volokitin
