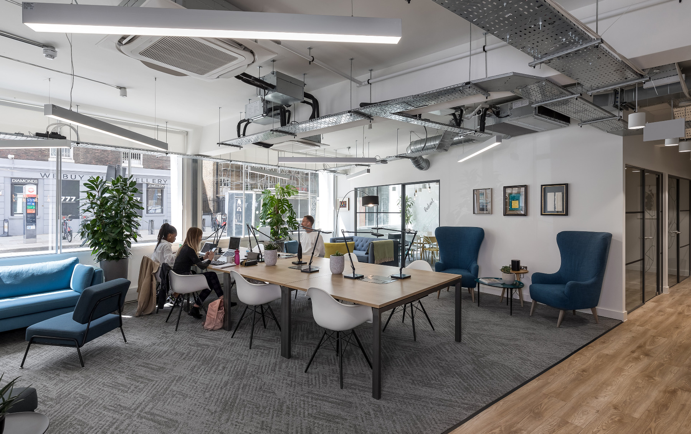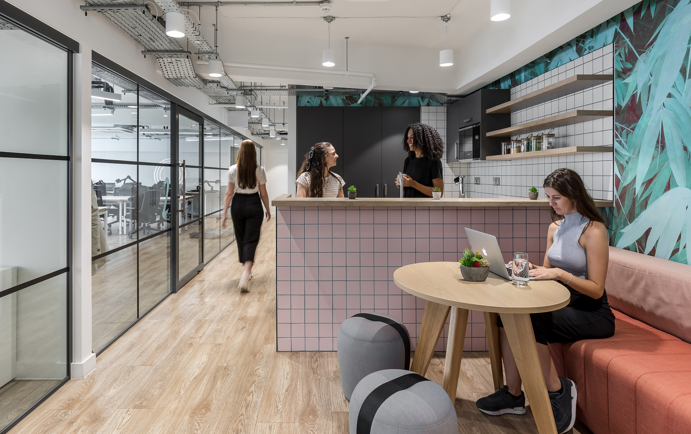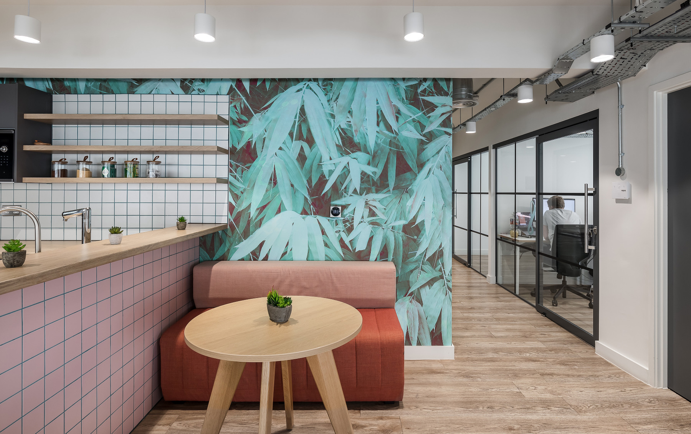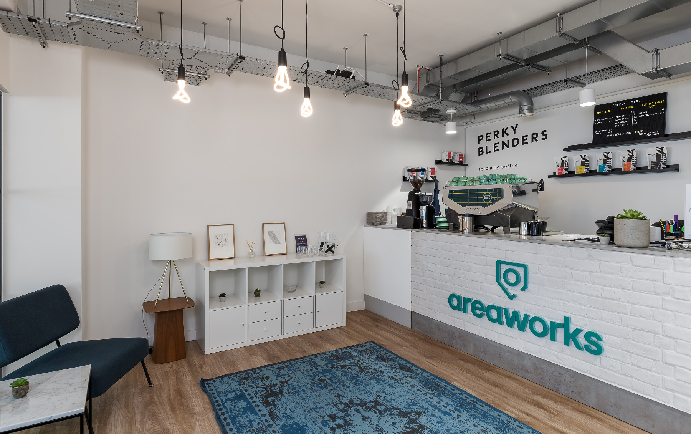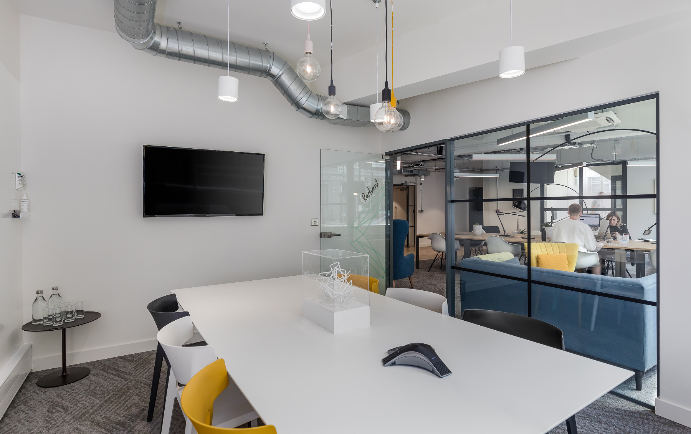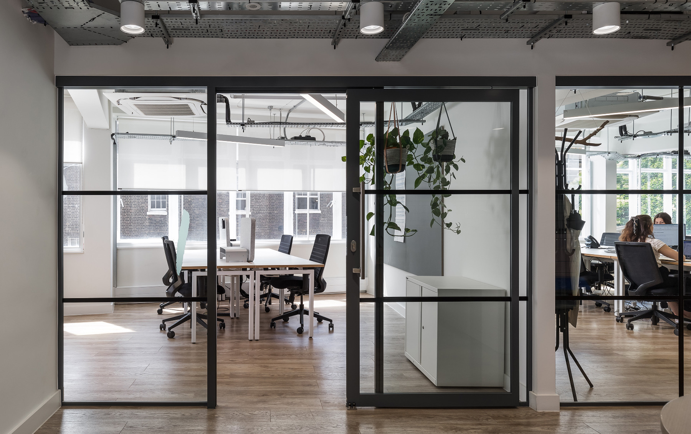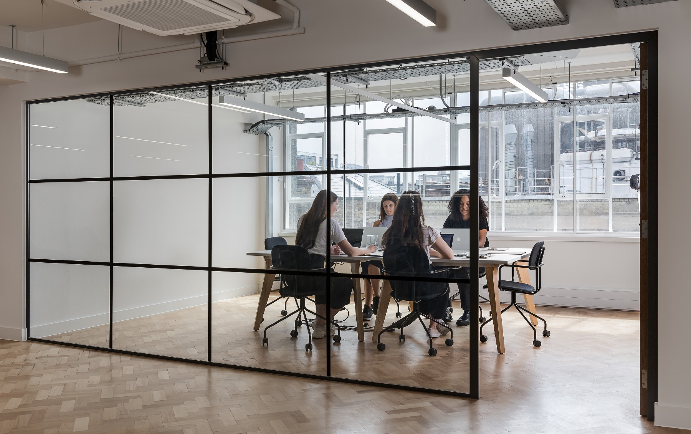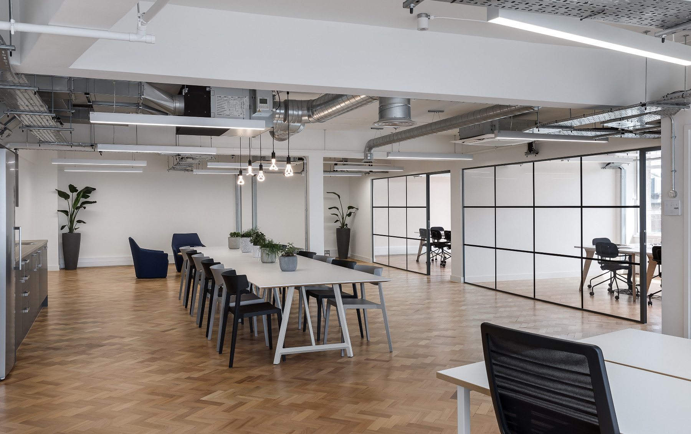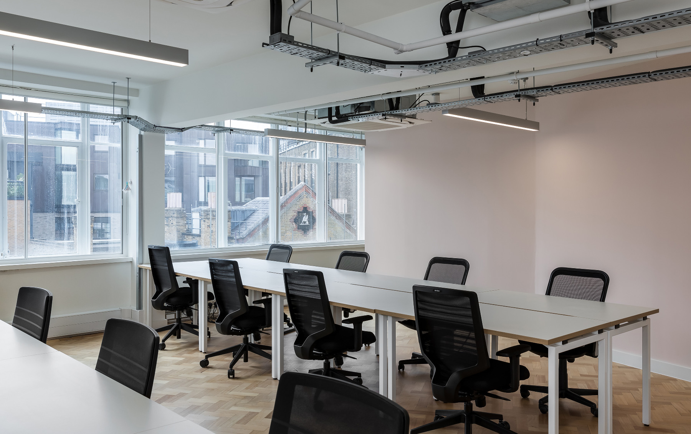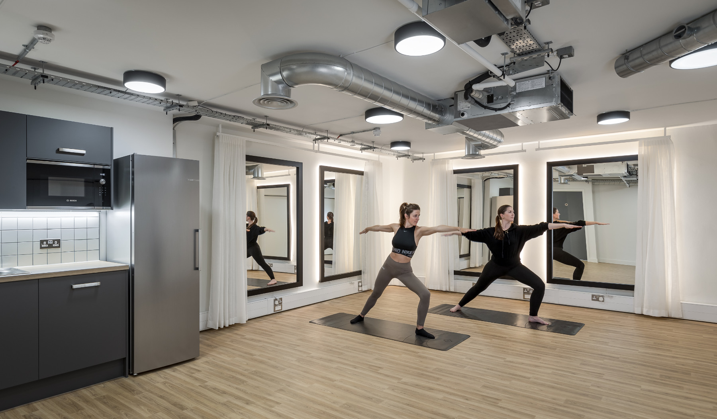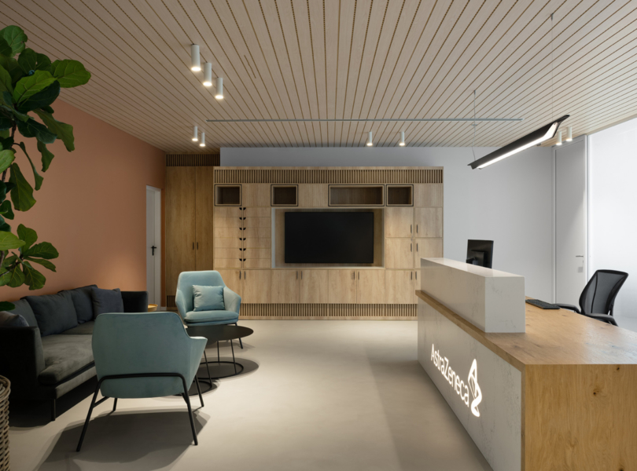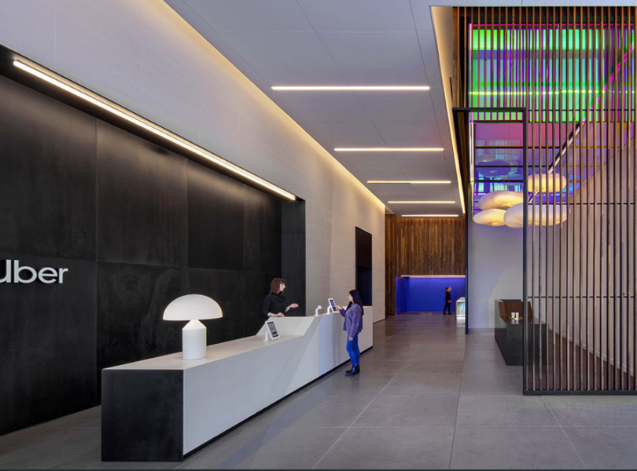A Look Inside Areaworks’ London Coworking Space
Coworking space provider Areaworks hired workplace design studio Oktra to design their new office in London, England.
“With a multi-storey space being the coworking operator’s most ambitious project to date, we guided their brief and developed a design solution that would integrate into the building and locality while staying true to Areaworks’ core design principles. Together, we analysed the existing set up of the building and proposed a scheme that would maximise its efficiency as a coworking facility and support Areaworks’ business model.
The new coworking space is positioned prominently in Hatton Garden, a conservation area known as London’s jewellery quarter and formerly the site of a medieval palace and its gardens. Research into Hatton Garden’s heritage informed our decision to introduce additional planting and a furniture selection that reflects the period of the building. The design concepts reference the history of the area while carrying forth the aesthetic of Areaworks’ first location, giving this coworking space its own unique design identity.
This coworking space spans seven floors, offering increased flexibility to the client and their members, who can choose to lease single units or an entire private floor. The building includes offices in a range of sizes, meeting rooms, open fixed desk areas and separate areas for hot desking, enabling Areaworks to offer a range of membership types to businesses and individuals. A welcoming communal area is provided on each floor to encourage connectivity between members, as well as lounge areas for more informal working.
The basement of the building was transformed into a wellness suite and gym that encourages members to take time away from their desks time away from the desk and helps to support a healthy work-life balance. Areaworks’ new coworking space successfully blends work and wellness by offering a variety of flexible workspace and social environments that cater to the different needs of its members and encourage professional and personal success.”
- Location: London, England
- Date completed: 2020
- Size: 14,400 square feet
- Design: Oktra
- Photos: Oliver Pohlmann
