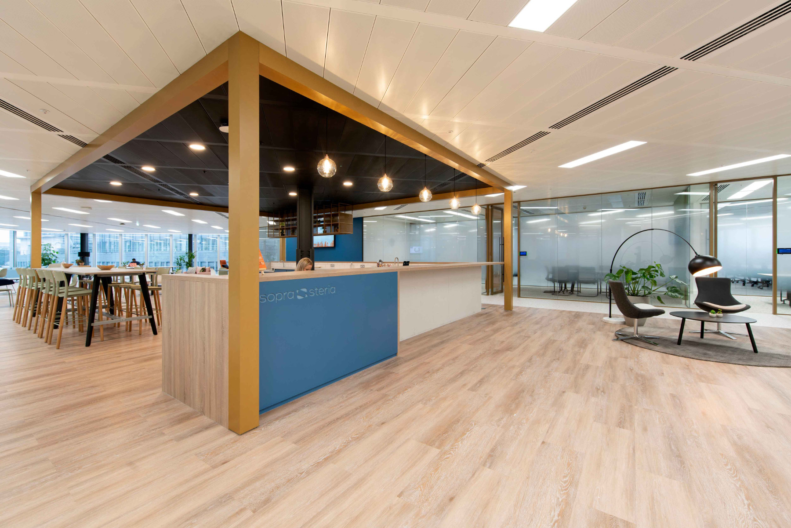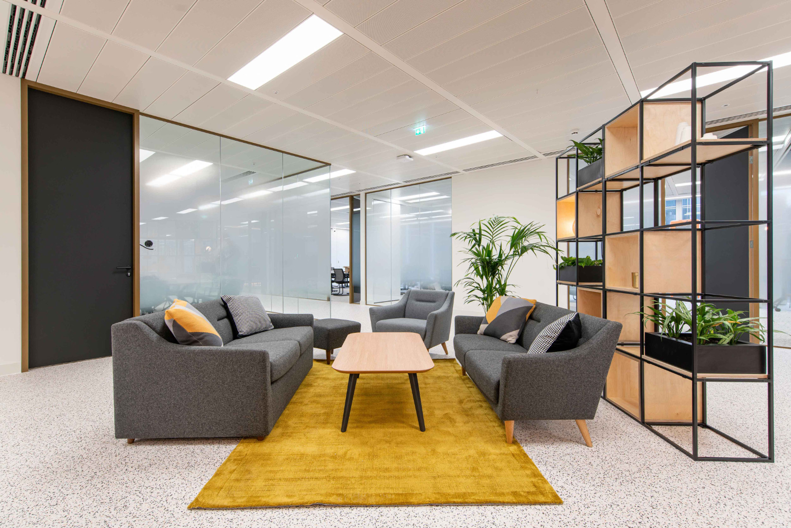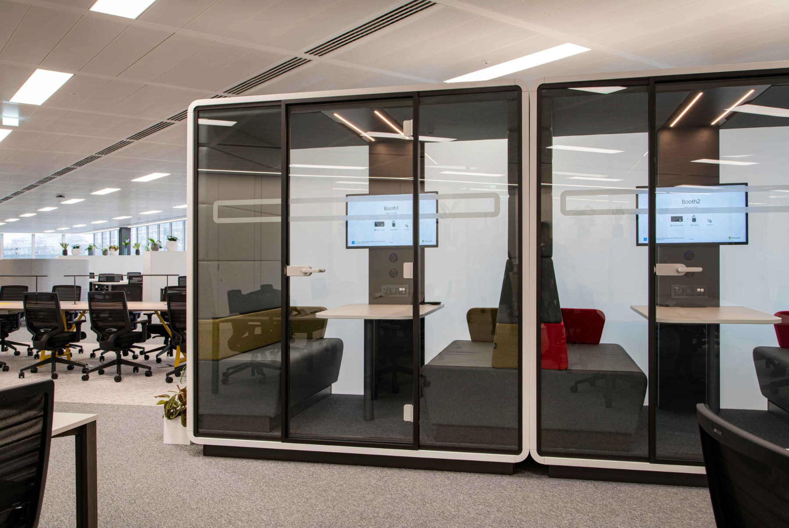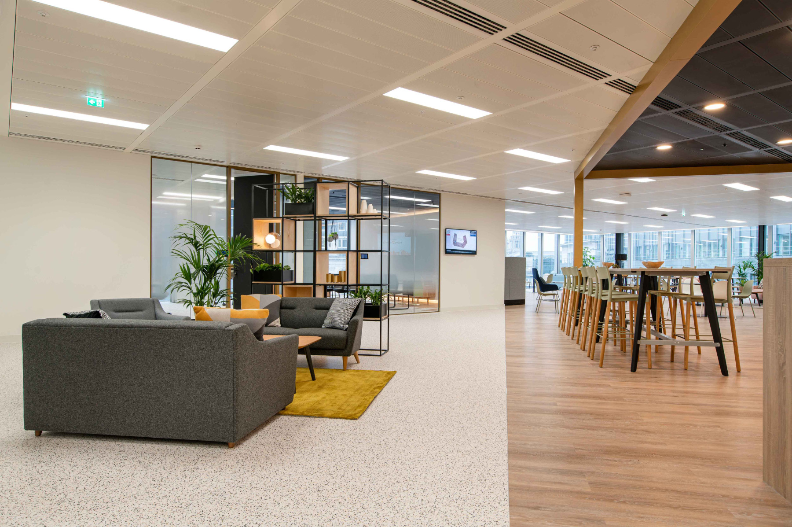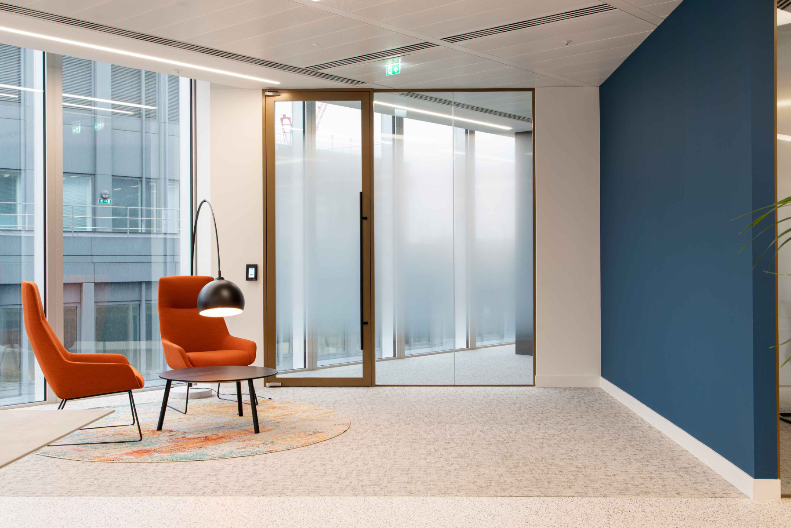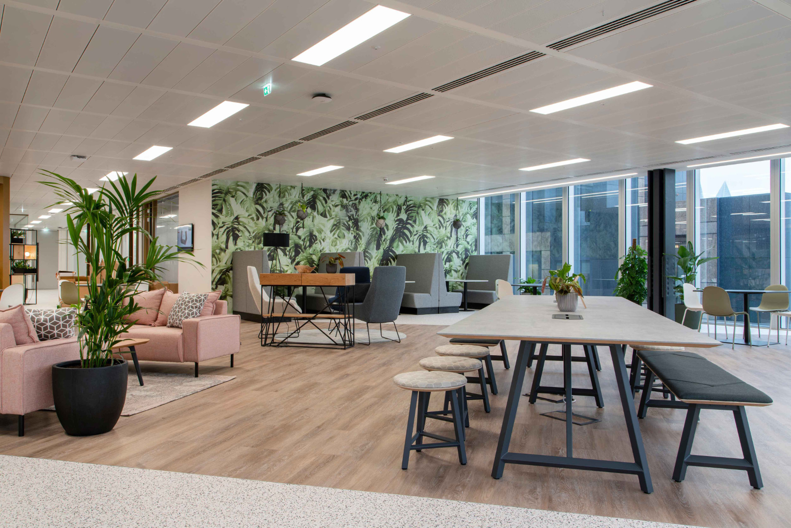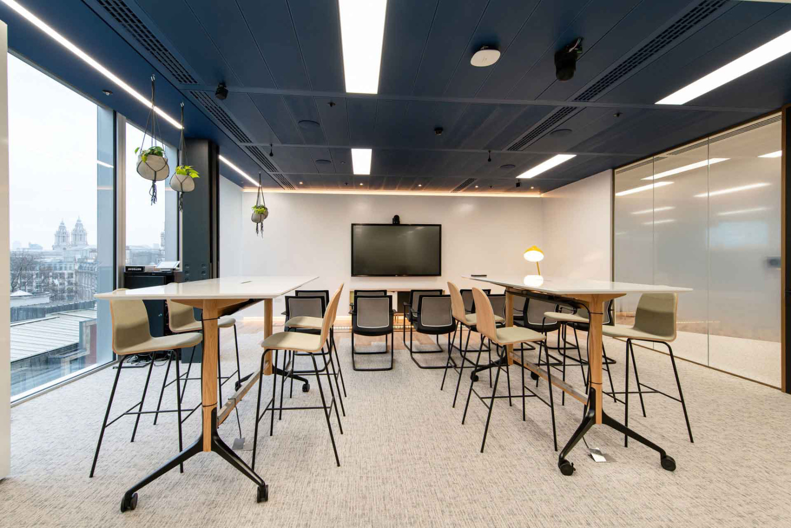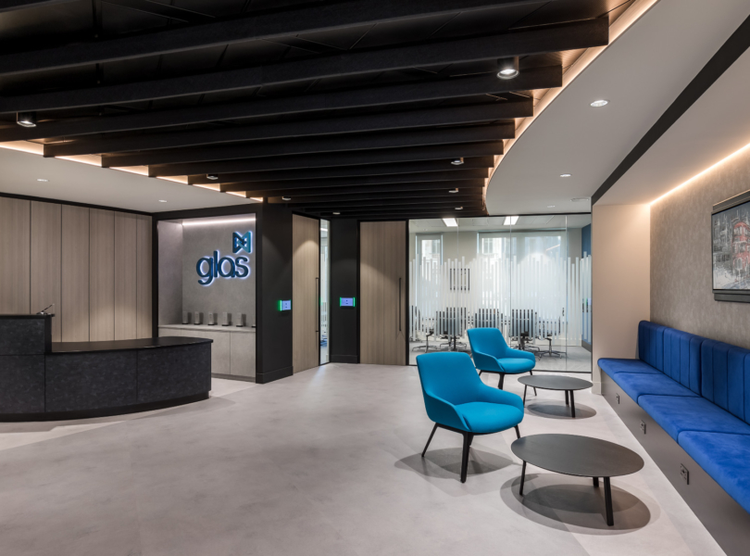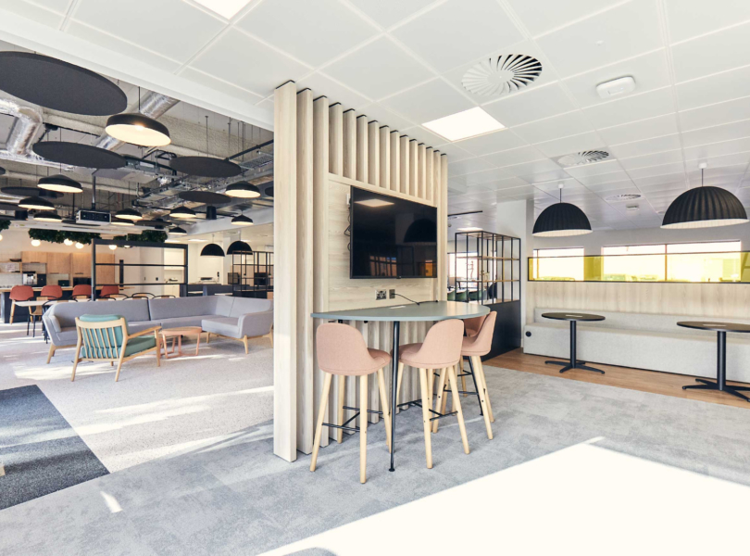A Look Inside Sopra Steria’s New London Office
Software company Sopra Steria recently hired workplace design studio Peldon Rose to design their new office in London, England.
“To fully understand the key drivers of the business and its workforce, Sopra Steria employed an architectural practise to carry out a workplace consultation study, this provided the raw data we needed to help shape the strategic design brief with the client.
The aim was to create a space that worked for everyone, to suit all demographics and personality types. The ambition was to build a diverse and inspiring community within the office. Our people-centric approach allowed us to really use the data gathered to confidently push the boundaries of our design concept. We were able to reduce some of the more static solutions, such as cellular meeting rooms and private offices, and instead focus on more flexible and multi-purpose solutions, in line with Sopra Steria’s Future of Work programme.
From executives being able to have a private space for high level meetings, to graduates having the freedom and space to collaborate with senior members of the team and for employees who want to work on a desk or a quiet space by themselves – there was a space to cater for all types of activity-based-working.
Sopra Steria’s brand new workspace is located on level six of One Bartholomew, a building that Peldon Rose know well. They are in good company in sharing the building with our other clients, InfraRed and theTradeDesk. It is vital that we created a uniquely relevant and contextual design for our clients that truly captures their individuality, it was imperative that the design was different and unique from their immediate neighbours on the floors above.
The front of house design philosophy in this concept breaks away from the traditional ‘reception’ experience. Here is where the concierge forms part of the refreshment and breakout area. It’s highly engaging vibe for clients and employees alike, offering a buzzing yet relaxed environment, more akin to a hotel lobby or business lounge than a traditional office.
A spine of glass formed meeting rooms run through the front of house to create a natural divide in the workspace landscape, whilst providing a glimpse into the working areas. The workspace consists of a variety of work settings, including a business lounge, a town hall area, high collaborative benches, one person focus booths, enclosed pods, and workstations.
The design captured a home from home feel; the feeling you have when you walk into a hotel’s business lounge. It has a relaxed feel yet feels professional and forward thinking. Just what you would expect from a digital transformation business.
The agile and flexible layout provides employees with the freedom and autonomy over workplace settings to suit their own individual needs. The design doesn’t just rely on creative landscaping and furniture, but incorporates biophilic design, by maximising the benefits of natural light and utilising plants and natural material. Multiple water stations are also situated throughout the space to promote wellbeing and the opportunity for serendipitous water cooler moments.”
- Location: London, England
- Date completed: 2022
- Size:12,000 square feet
- Design: Peldon Rose
