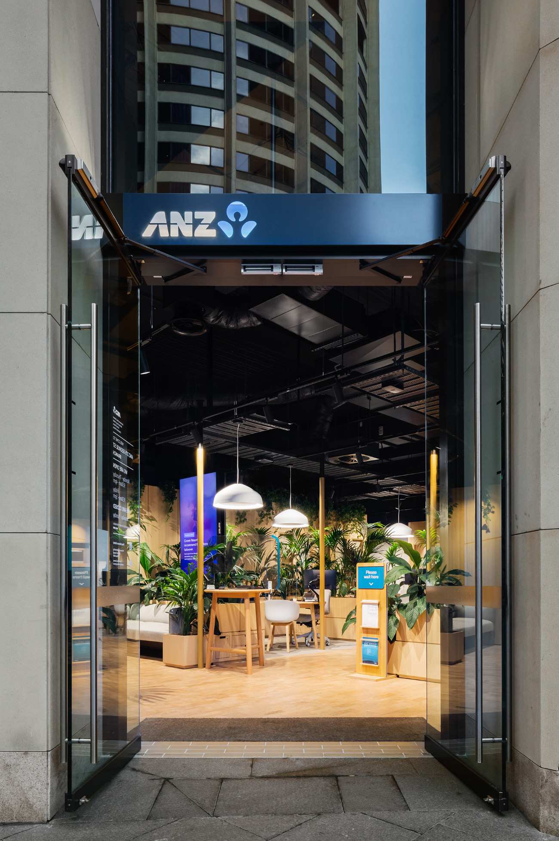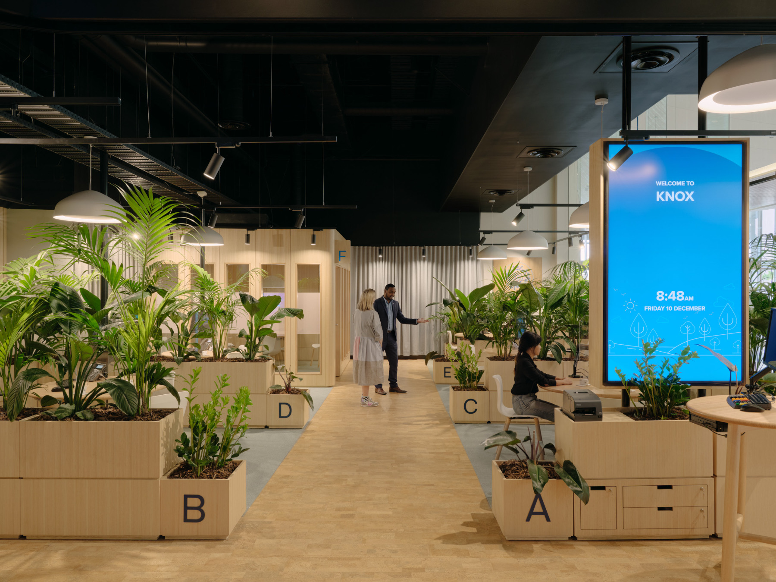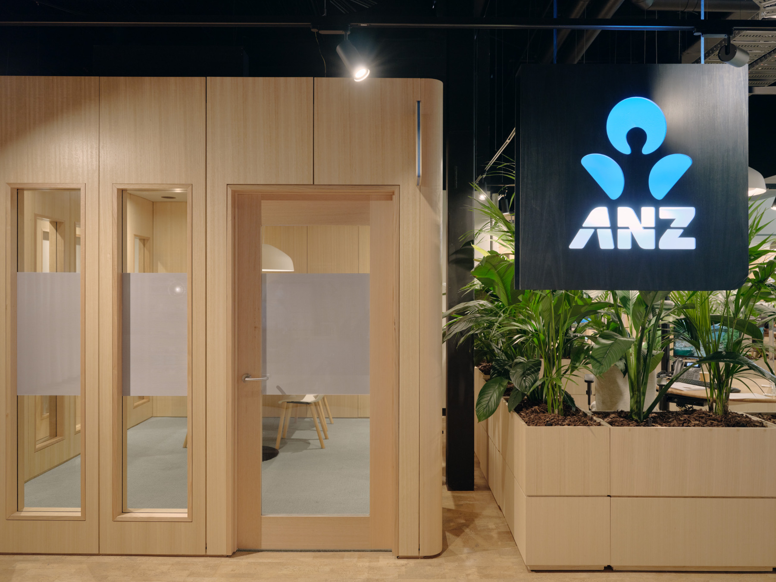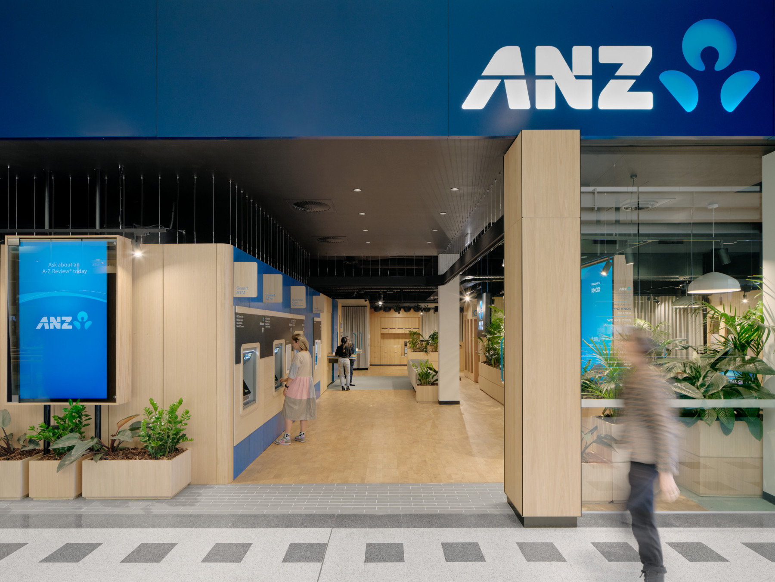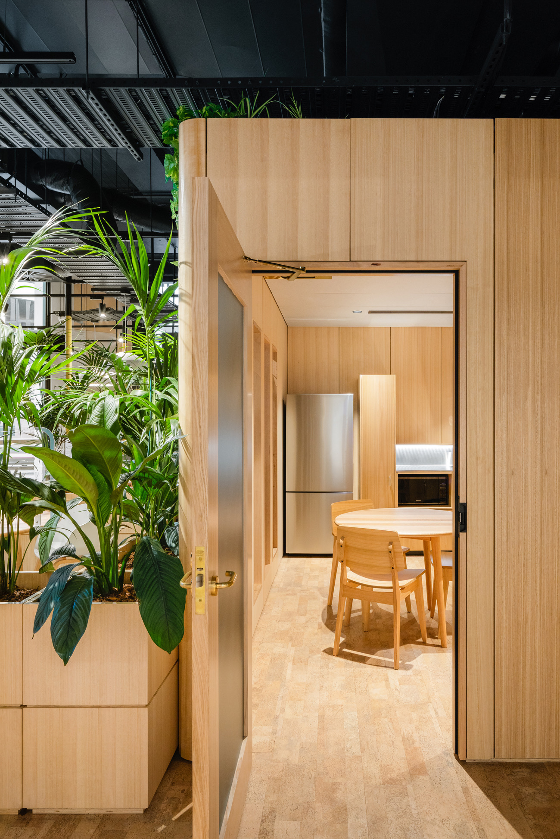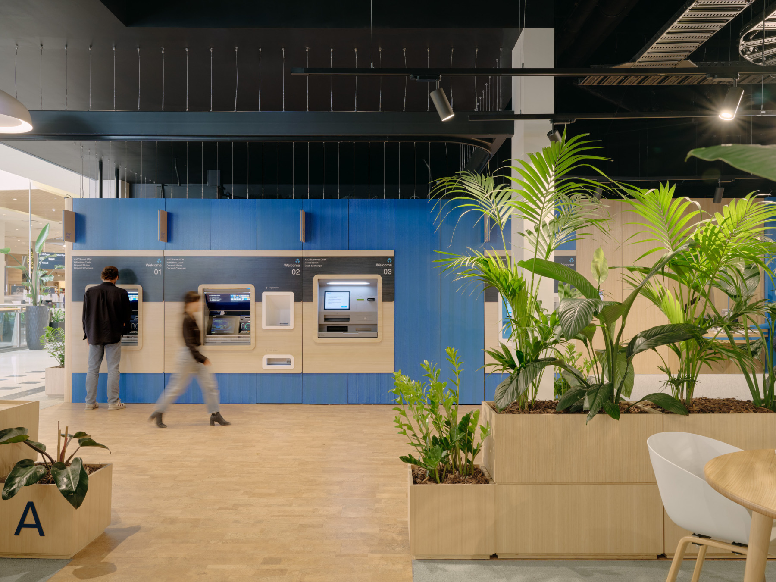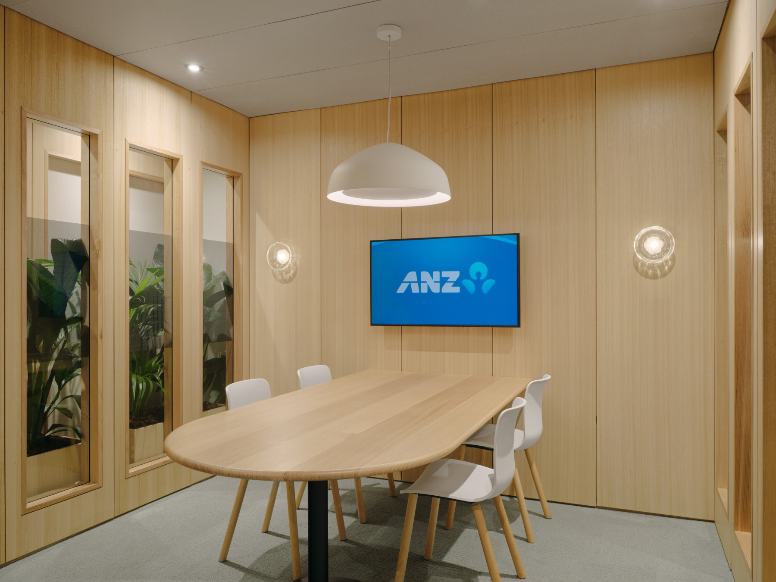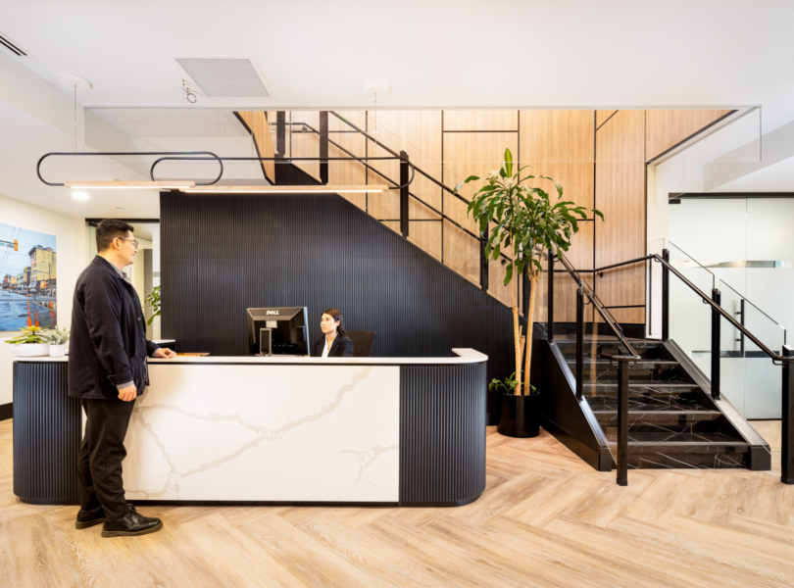A Look Inside ANZ’s New Melbourne Office
Banking company ANZ hired architecture and interior design firm Breathe Architecture to design their new office in Melbourne, Australia.
“ANZ set out to create a future that’s not just about returning money to stakeholders, but is instead based sincerely around three important values: that of environmental sustainability, secure housing and financial wellbeing for all Australians.
ANZ Breathe is a simple kit of modular parts that come together, like Lego pieces, to form each branch. It’s simple, elegant and easily adapted: the system can be replicated and scaled as branch requirements change. The design follows a light touch approach, so at the end of the tenancy almost all of the branch can be repurposed. Materials are beautiful, natural, honest and either biodegradable or recyclable. Biophilic design is an integral part of each branch with plants and natural materials throughout, increasing the mental and physical wellbeing of staff and customers.
The result is inviting interior spaces, beautiful and natural Australian timber furniture, and lush greenery. Branches are designed to be welcoming, safe, and familiar. ANZ Breathe evokes the feeling of home and talks to ANZ’s mission to provide access to housing for all.”
- Location: Melbourne, Australia
- Date completed: 2022
- Design: Breathe Architecture
- Photos: Tom Ross
