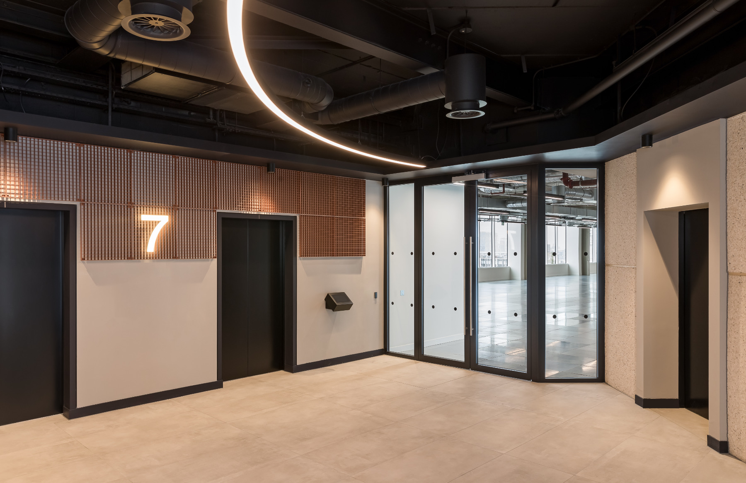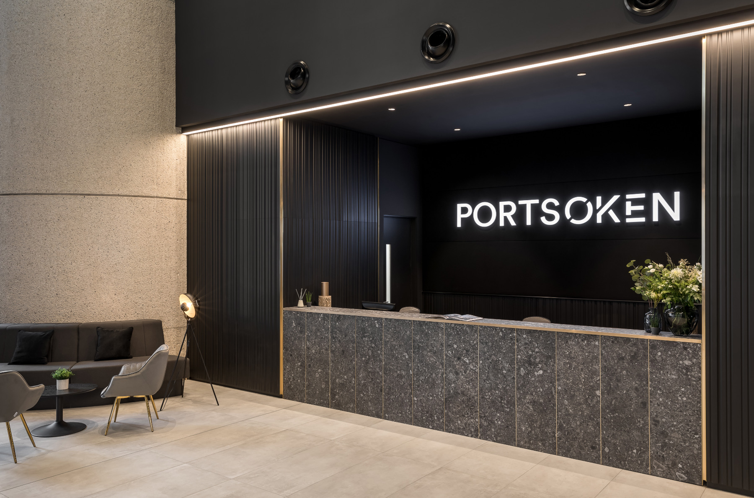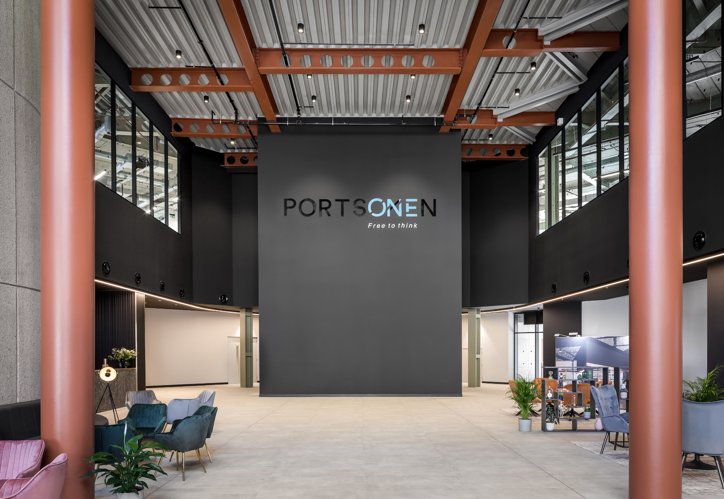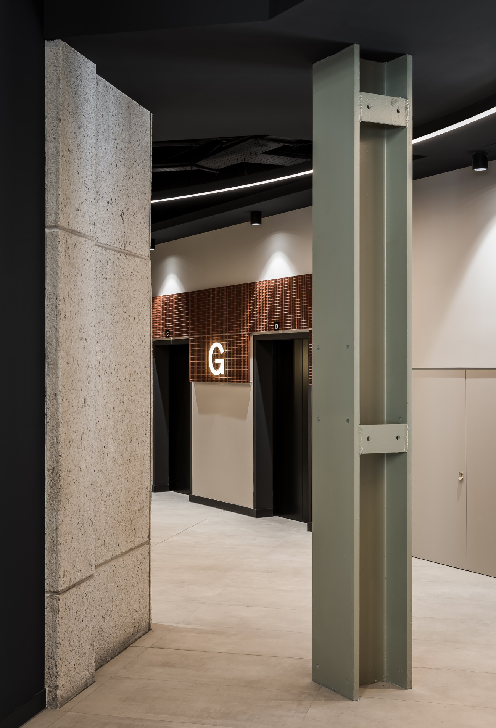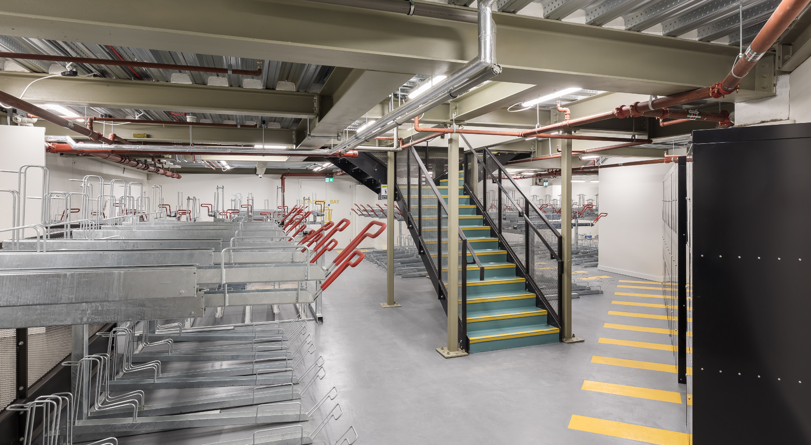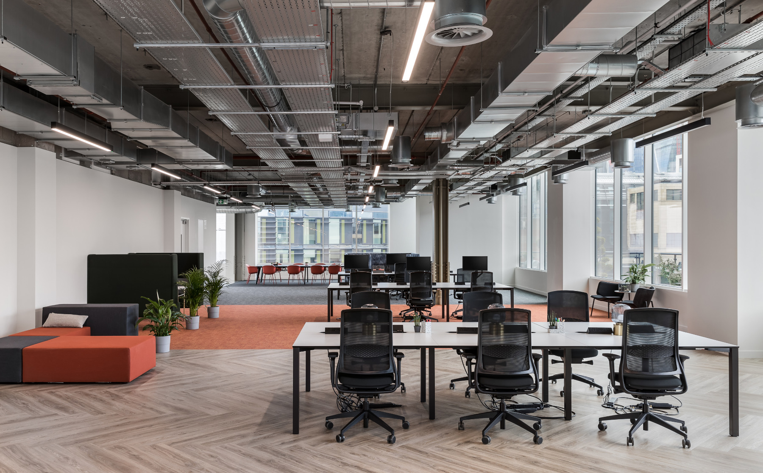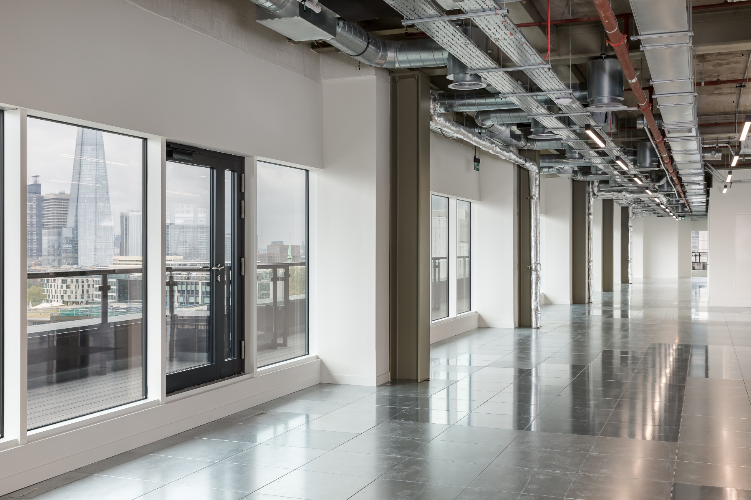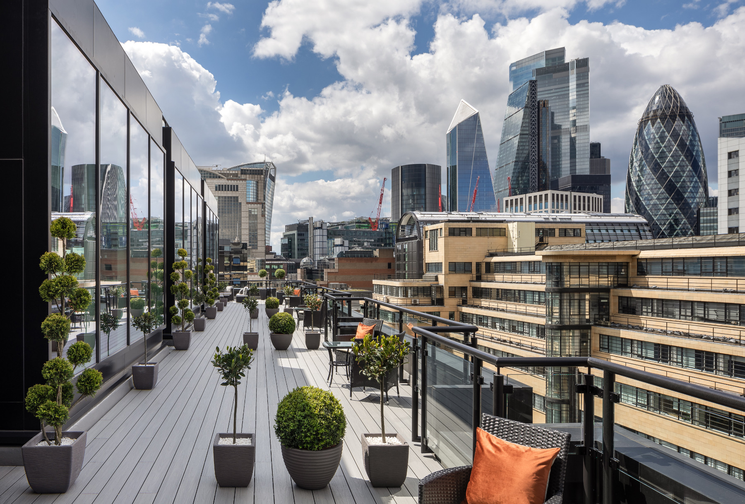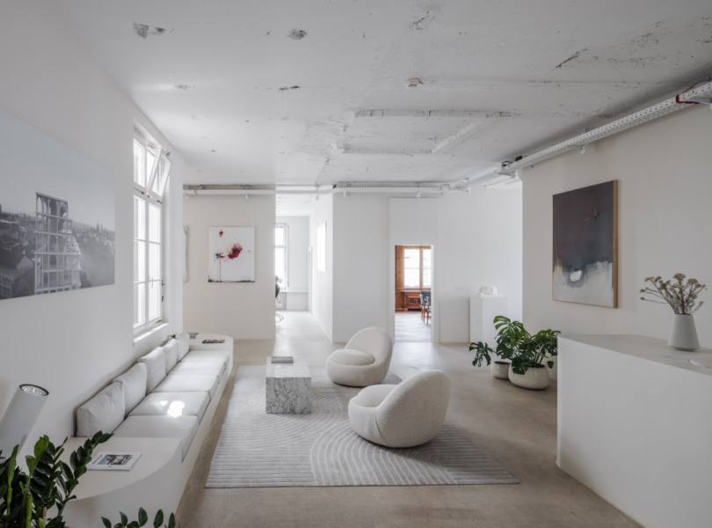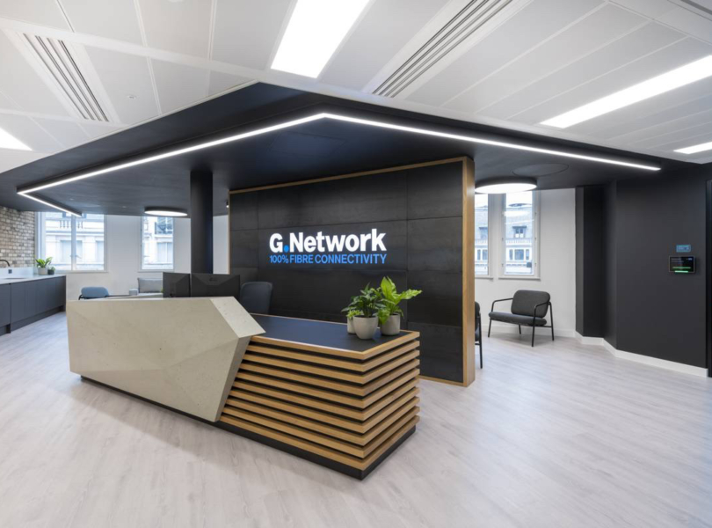A Look Inside One Portsoken’s New London Office
Office space provider One Portsoken hired workplace design firm Oktra to design their new office in London, England.
“We pushed the boundaries of design and build by gutting the building and filling what was once the largest atrium in Europe. The project included a nine-storey atrium infill, complete with the installation of 27 piles at a depth of 20m. This interior optimisation has led to a 20% increase in lettable space without having to build any extra floors. Floorplate sizes range from 10,000 to 30,000 sq ft and are designed to accommodate up to three separate tenants who will benefit from high exposed ceilings and superb natural light filtering throughout the building, improved destination control with nine new lifts, and a striking lobby space with a two-and-a-half-storey atrium.
The refurbishment included a full restoration of One Portsoken’s original design elements in order to preserve the building’s history as a shining example of Brutalist architecture, with all modern finishes kept neutral in order to compliment the design. Standout elements include circular turrets, exposed concrete, terracotta floor tiles, exposed steel beams and sweeping London views from the top floor featuring the original atrium’s glass ceiling.
The previous entrance lacked presence on Portsoken Street and failed to engage with occupants and passers-by. The new design has brought the dated building squarely into the 21st Century, starting with a striking, sculptural entrance that draws people in and leaves a lasting impression. This complex piece of steel work now forms the contemporary canopy over the entrance to One Portsoken. Our technical design team used building information modelling (BIM) software to work through the complex details of the multi-faceted shape of the canopy, creating a monolithic structure which is formed of a single piece of material. The rich terracotta shades and sharp geometry are designed to contrast with the original sandblasted concrete which we retained on the ground floor. This aesthetic is carried through the lift lobbies which feature spray painted metal mesh against bold illuminated signage.
On the eastern fringe of the City, future tenants will be able to take in incredible views of London’s landmark buildings from the terraces. Tenants will be able to choose their own furniture for their terrace to help create a workplace experience that supports their brand, business needs and represents their people. An exclusive terrace that enables workers to step out for some fresh air without leaving the building makes these Grade A office spaces even more attractive for the modern-day business. Our design scheme for One Portsoken’s ground floor communal space features an understated and simple concierge for the building away from the main circulation routes with the aim of providing a clear and inviting reception foyer. The brass trims with igneous stone tiles lend a premium, yet natural feel to the reception desk, with the acoustic panelling providing comfort and texture to the walls. Every detail and finish was carefully chosen by our team to deliver a curated workplace experience, and quality craftsmanship was valued throughout the process. The result is a sleek, sophisticated and visually stunning design that has given the building a distinct identity.”
- Location: London, Enland
- Date completed: 2020
- Size: 23,000 square feet
- Design: Oktra
- Photos: Oliver Pohlmann
