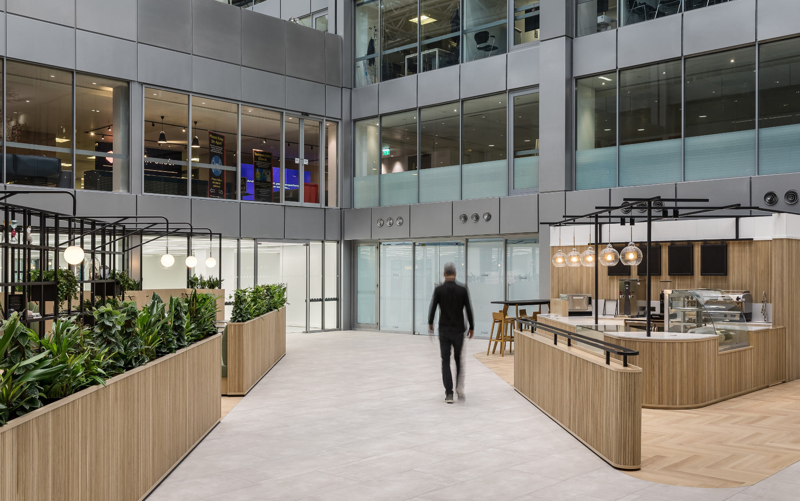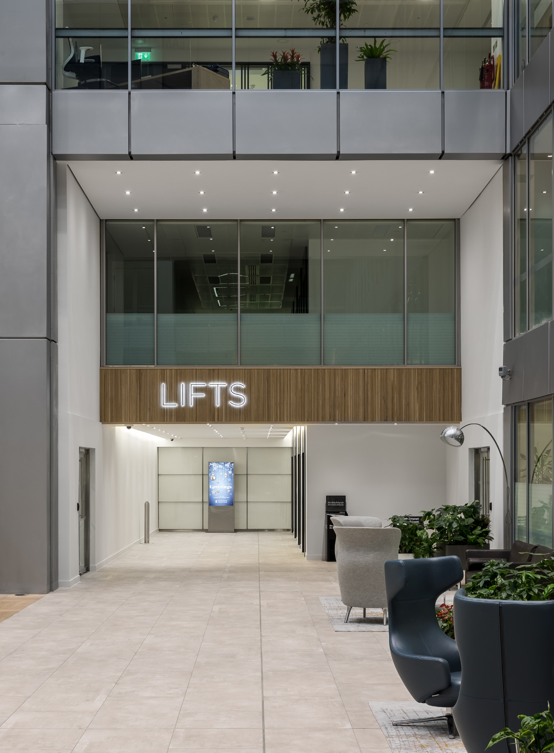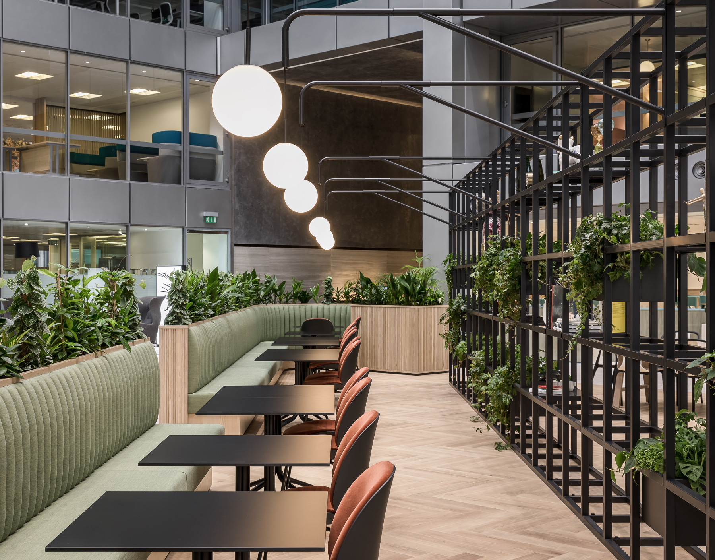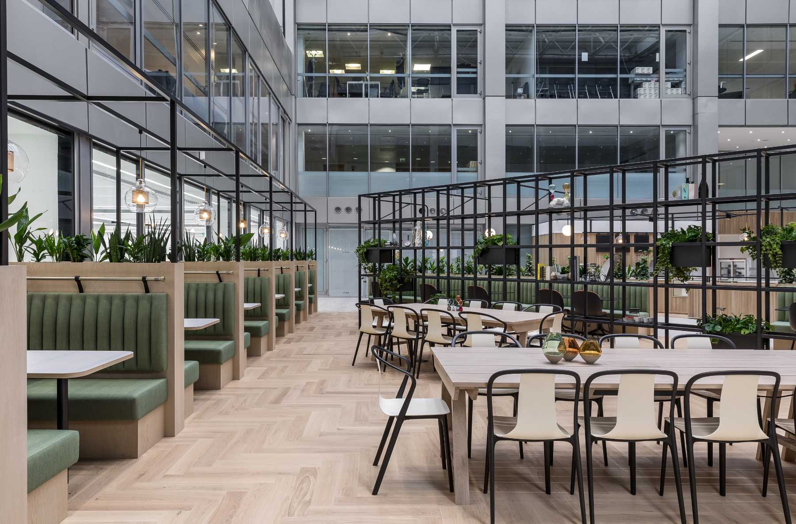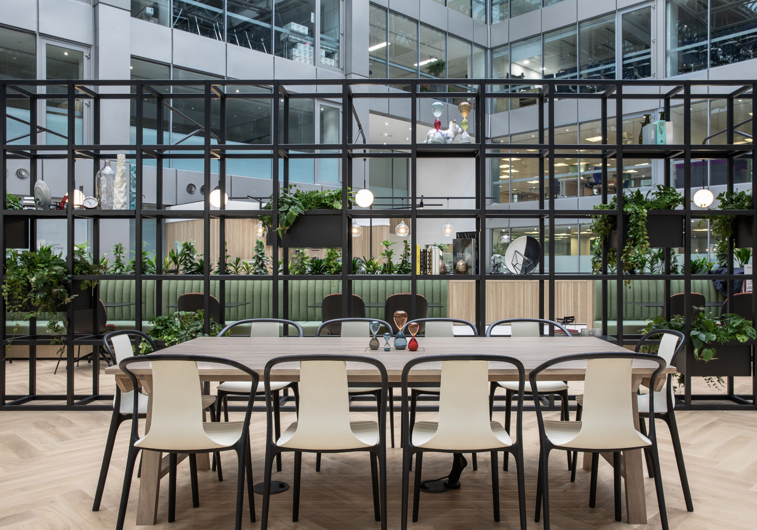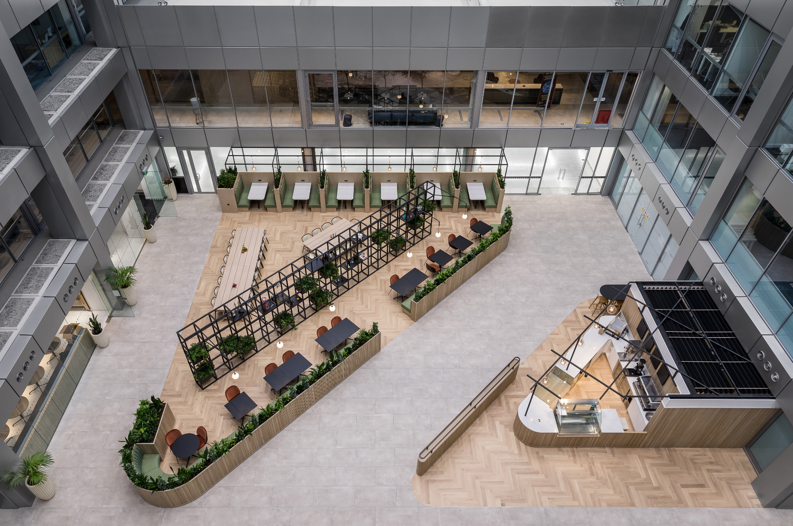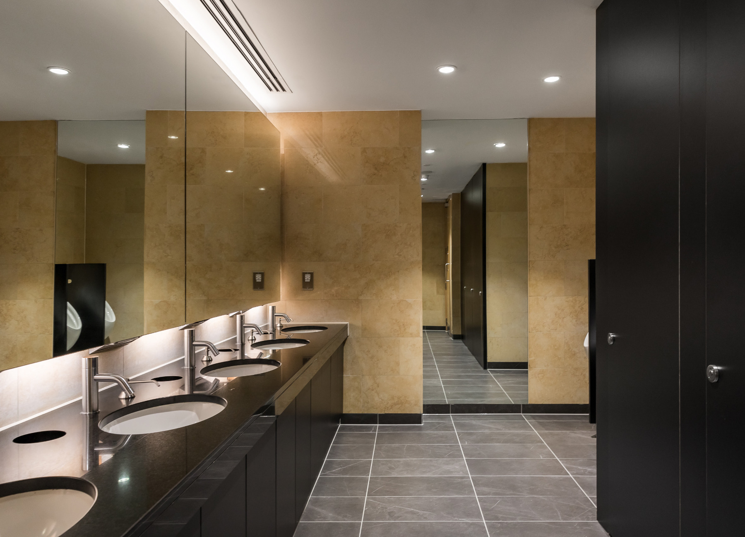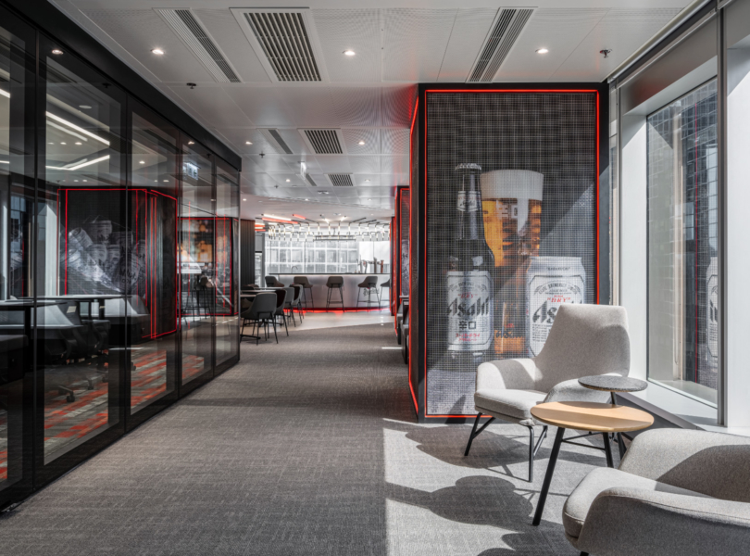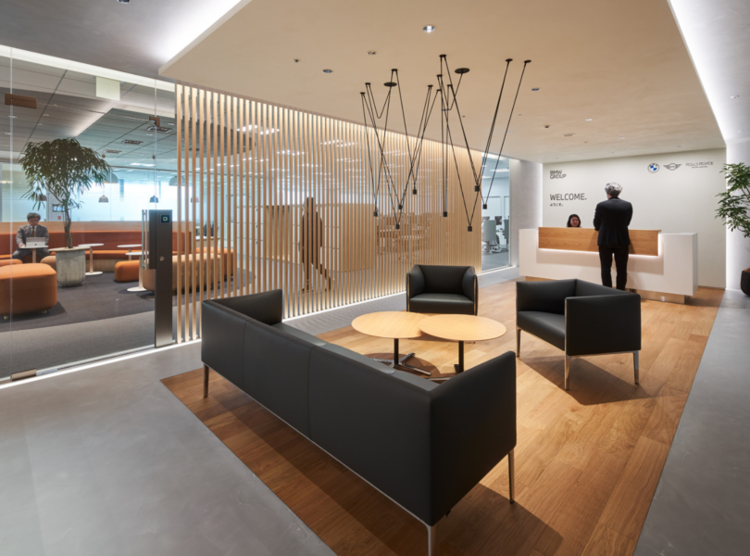A Look Inside 111 Buckingham Palace Road’s New London Office
Real estate investment firm Kennedy Wilson recently hired workplace design firm Oktra to deliver a new office design for 111 Buckingham Palace Road building in London, England.
“We discussed the lessons learned from the previous fit out with the building owner and identified underutilised areas to conceive the new design. Successful components have been carried forward and given a new look, while less popular elements have been removed and replaced with workspace that caters to modern tenant needs.
For example, congestion had caused distraction and people shied away from communal working or having meetings here. The new scheme is defined by a diagonal thoroughfare that provides protected zones that minimise noise levels and help workers to feel comfortable, and a designated queuing area that doesn’t impede use of the building. The balance of public and private space promotes interaction, collaboration, and social gathering. The result is a highly optimised space that exemplifies current workplace trends and will inspire occupiers to adapt their own office to the design principles it stands for.
Instead of building on the existing design identity, we introduced a whole new look and feel to acknowledge the expanding function. The material and colour palette are a departure from the previous cooler, more corporate aesthetic, and lean towards the softer ‘resimercial’ design trend with natural finishes, biophilia and warm lighting.
The naturally lit atrium is a refreshing space to work in that promotes choice and movement within an open plan, much like an agile or hybrid office. The relaxed feel of the space also provides a level of comfort similar to that of working from home and will be an asset to tenants looking entice their employees back to the office. The tech-enhanced workspace alongside a fully equipped café resembles a coworking environment that tenants can use for meetings or a change of scene from their office.
Kennedy Wilson have built sustainability into their real estate portfolio and significantly cut the energy consumption of this building through a series of refurbishments and waste management schemes since acquisition. Therefore, it was important that we minimise the carbon emissions created from this project during the build, and throughout its period of use. We reused furniture from the previous fit out and sourced a local contractor while recycling 100% of waste on site. The infrastructure within our design supports waste management in the café – from the way cups are collected, to how food is offered, and energy usage.”
- Location: London, England
- Date completed: 2022
- Size: 13,000 square feet
- Design: Oktra
- Photos: Oliver Pohlmann
