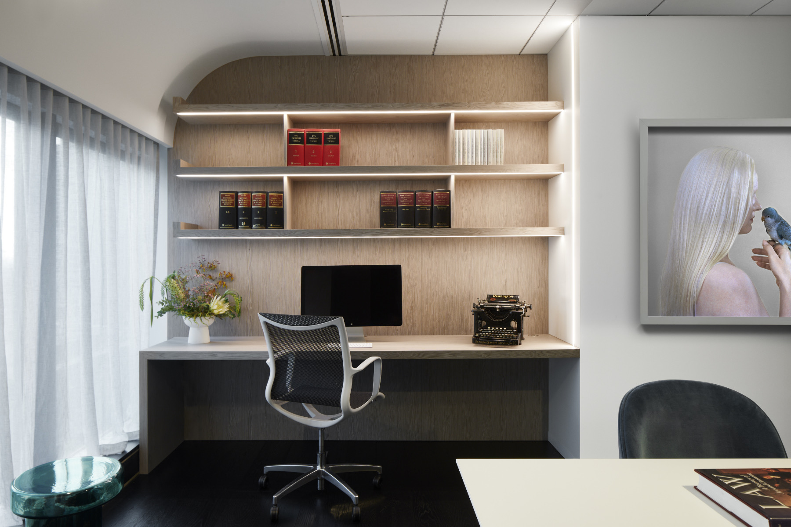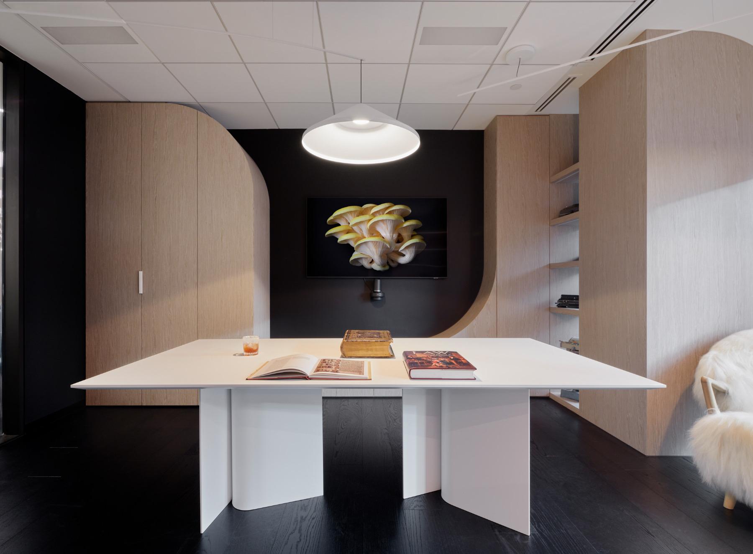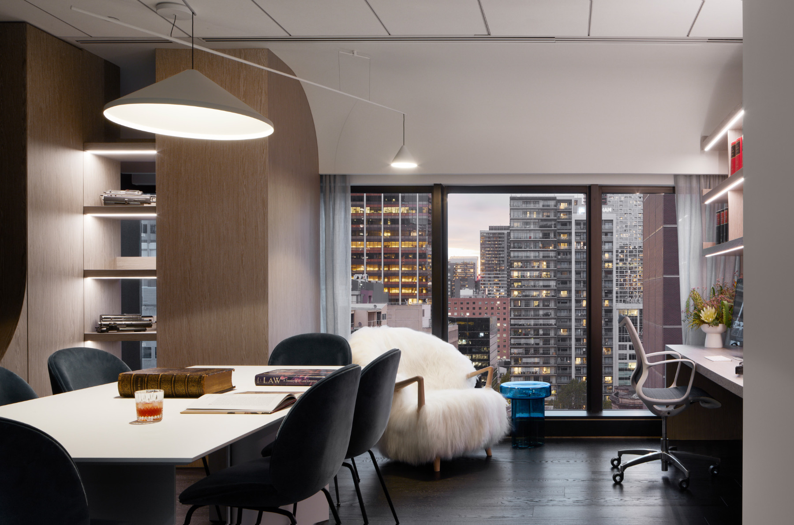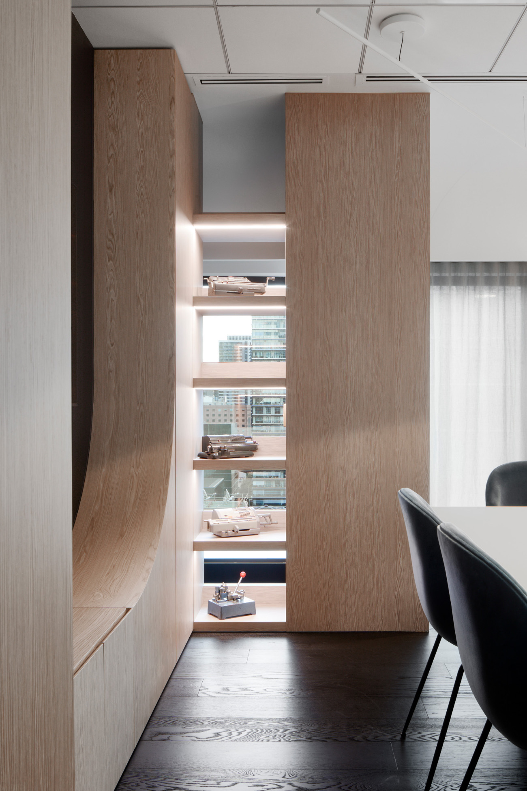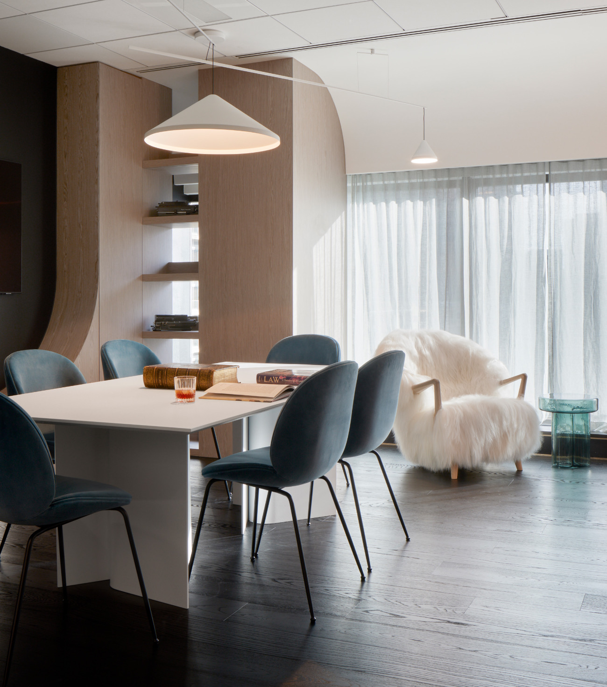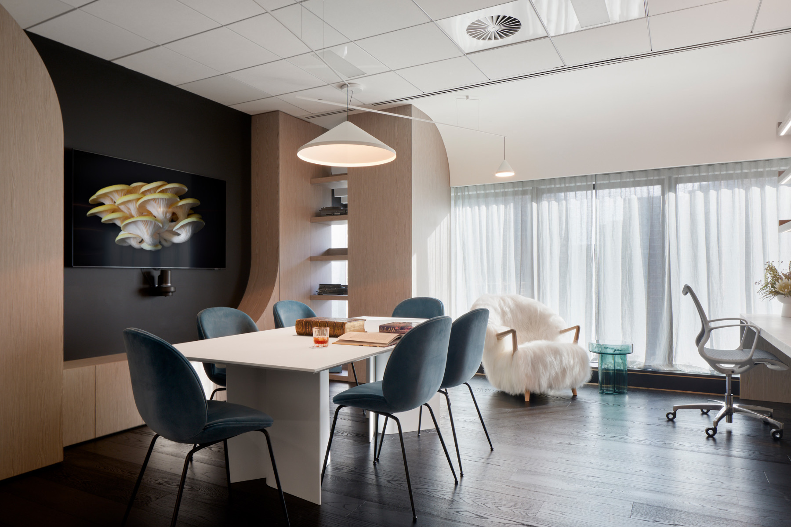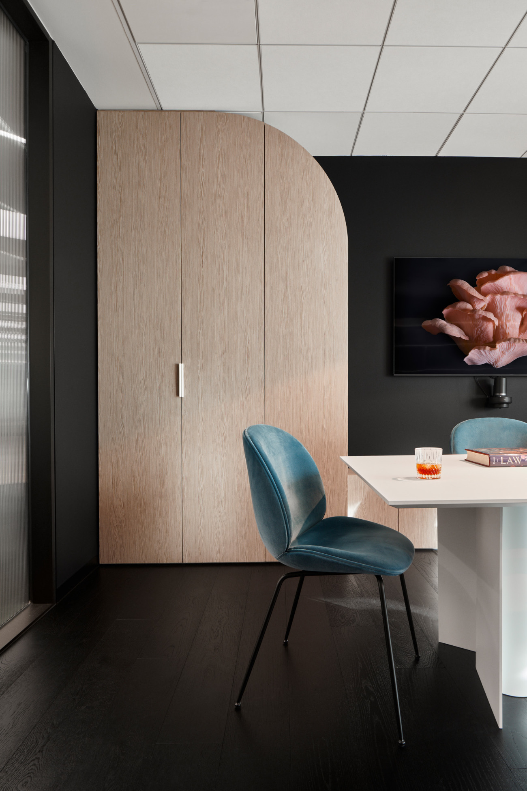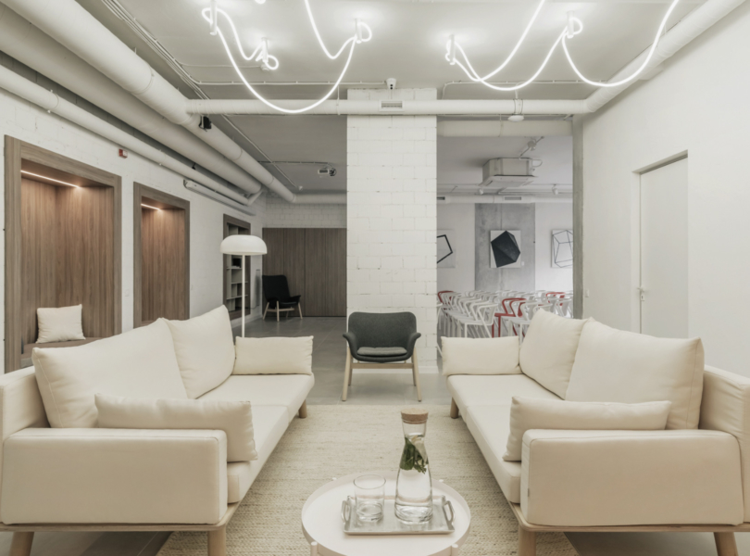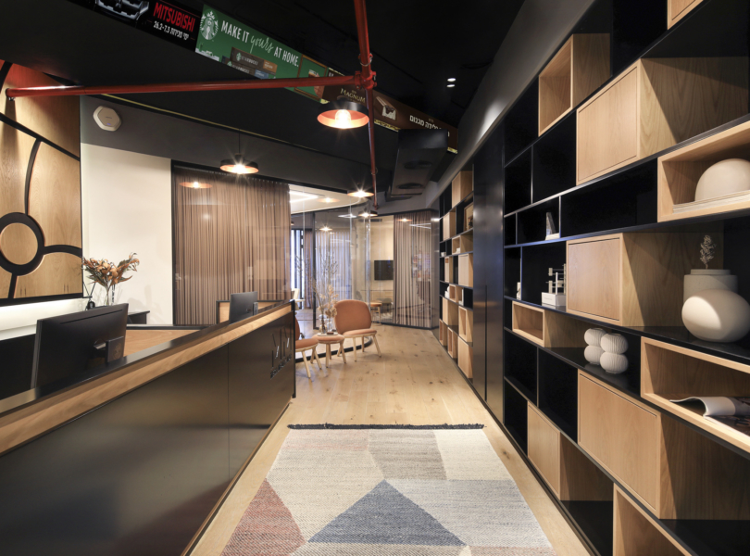A Look Inside Queens Chambers’ New Melbourne Office
Law firm Queens Chambers hired architecture and interior design firm FMD Architects to design their new office space in Adelaide, Australia.
“The Queens Chambers expresses a space of quiet contemplation and inspiration. Serving to function both the needs of work and hosting, the chambers demarcates itself as a place of respite from the day’s proceedings in court. Inviting the occupant to a space for the careful consideration and creativity needed when preparing for the next case.
Endeavouring to provide for the duality of work and rest. The space transitions with the day, and a pull of a curtain. An escape from the hours spent on a case in a nurturing environment, a place of comfort and source of inspiration. Digital artwork displayed on the TV provides a selection of art pieces that engage an immersion with nature ¬– the symbolism of the mushroom art piece as chaos and transformation – the curvaceous interiors reflecting a cocoon that nestles the client.
The office’s tonal composition mediates contrasting sculptural elements to highlight the views of the city beyond. The furniture throughout both texturally and formally softening the space within – as the Fluffy Lounge Chair offers a moment of respite to engage with the everchanging urban landscape outside.
Timber shelving extends itself as a branch, housing the functional requirements of the workspace, as well as the historic components of the legal identity.”
- Location: Melbourne, Australia
- Date completed: 2021
- Design: FMD Architects
- Photos: Tatjna Plitt
