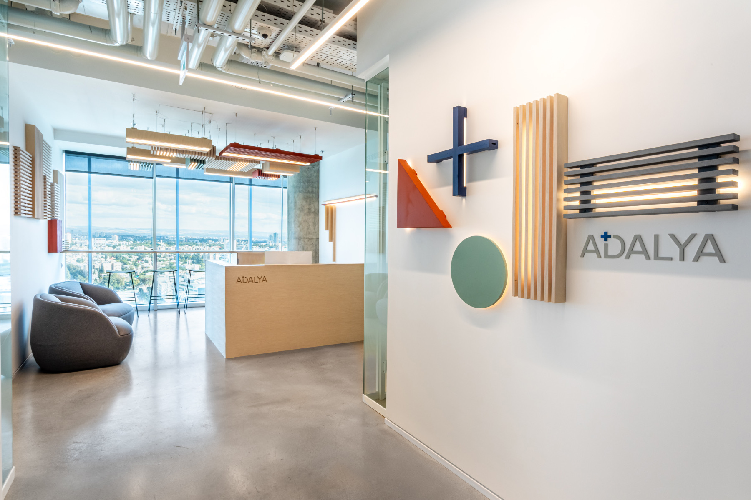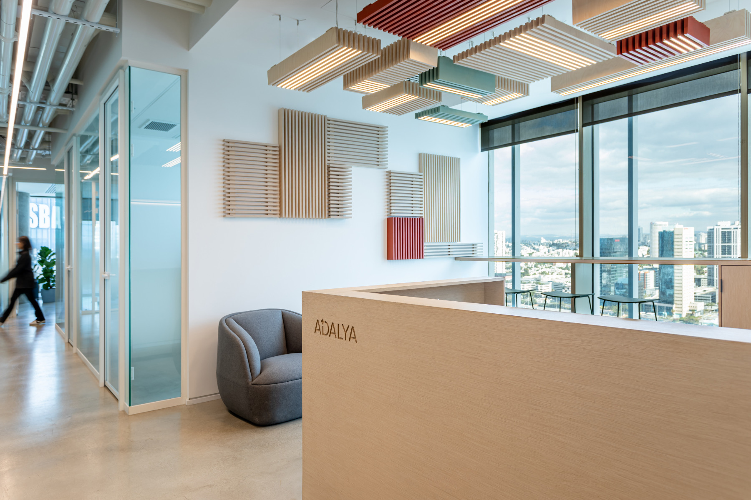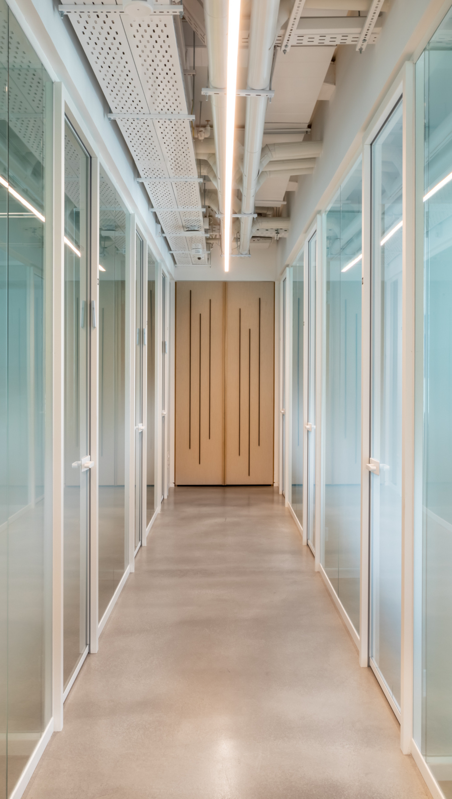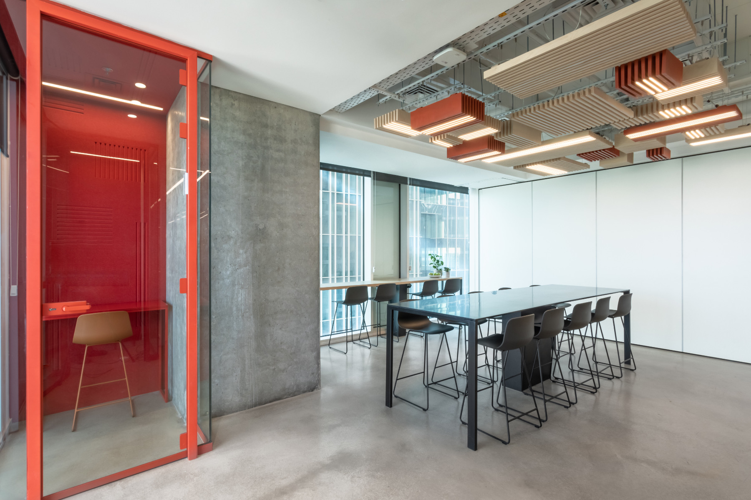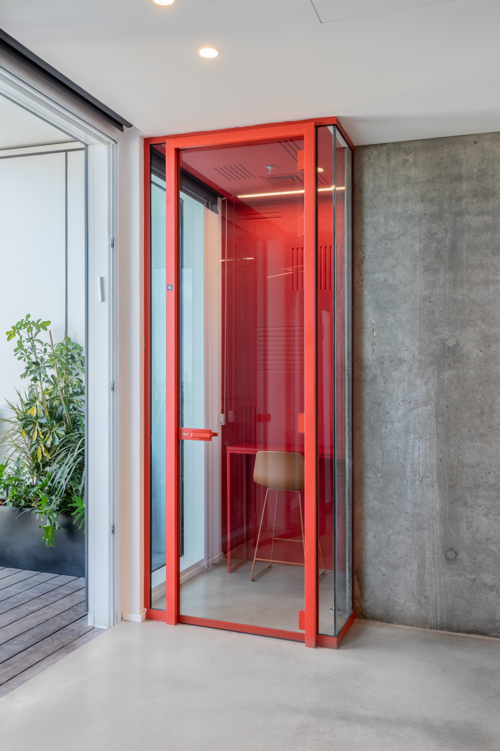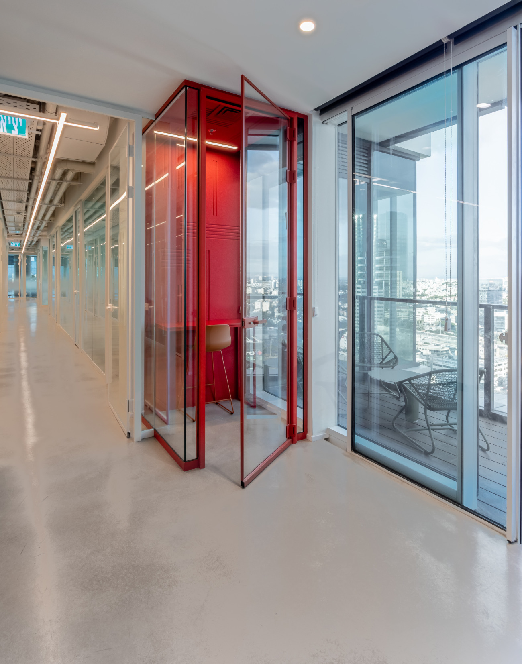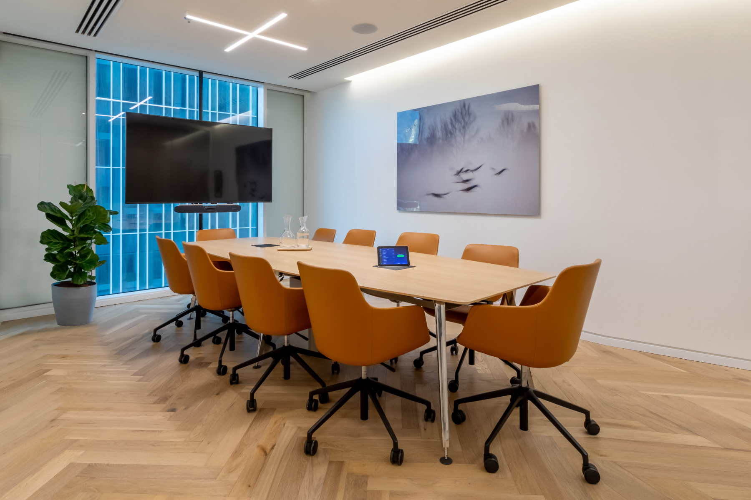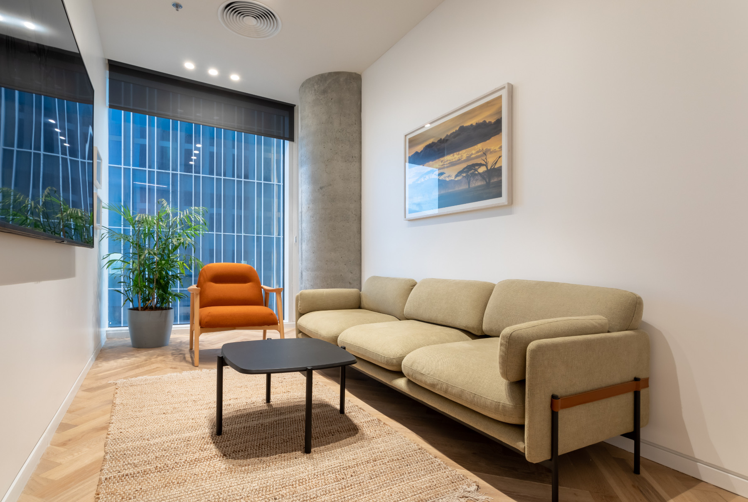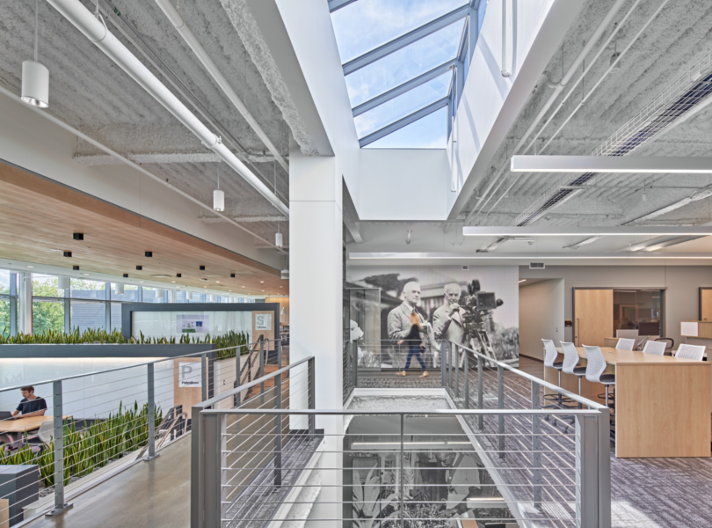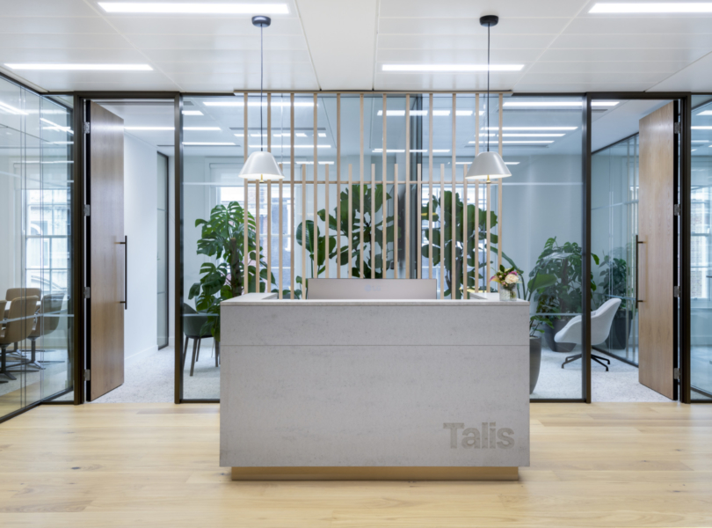A Look Inside ADALYA’s New Tel Aviv Office
Consulting company ADALYA hired architecture and interior design firm Ilana Moskovitz to design their new office in Tel Aviv, Israel.
“The project included planning an office for 45 employees: 1 CEO room, 11 teem rooms of 3-4 people,7 single rooms, 1 large meeting room, 1 informal meeting room, 2 phone booths designed specifically for the project, cafeteria, and well-designed entrance space. A ‘wall-to-wall’ sliding door between the meeting room and the cafeteria was designed to create large open space that can accommodate all the company’s employees for social or professional events.
The project’s material and color design scheme included a well-defined palette. The grey concrete floor and the white framed transparent glass walls were chosen as the basis of the project’s design concept to create a ‘clean and neat’ spatial background. Natural wood elements with a touch of red and green ‘spots’ were designed to create a unique contrast to the monochromatic base of the project.
An integral part of the office’s design concept was the unique collaboration with the artist and product designer Ohad Benit who created a site-specific structured mass composition of elements that reflects the dialogue between the company’s professional work and its multi-layered work process.
The elements were installed on the ceilings and walls in the entrance space and the cafeteria. This unique combination of art, functionality, design and office planning made it possible to create a state-of-the-art workspace environment that goes beyond the boundaries of generic office design.”
- Location: Tel Aviv, Israel
- Date completed: 2015
- Size: 5,381 square feet
- Design: Ilana Moskovitz
- Photos: David Moskovitz
