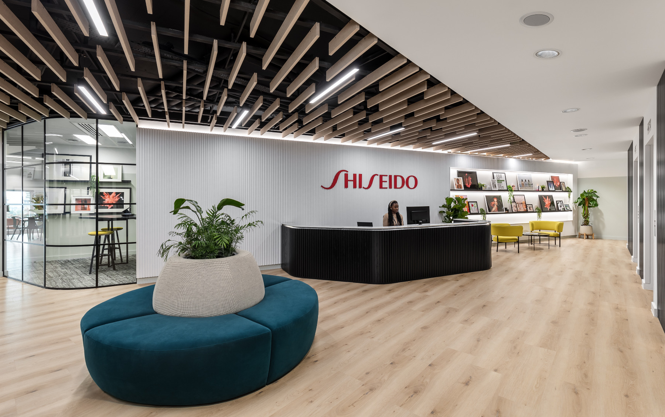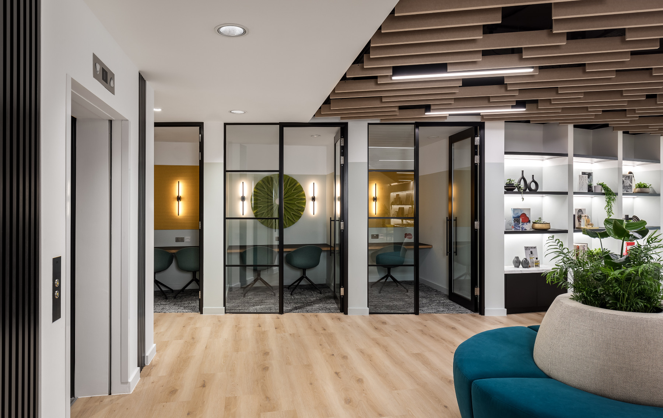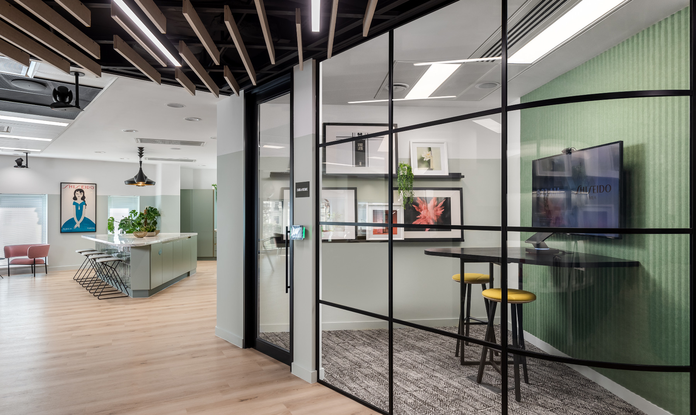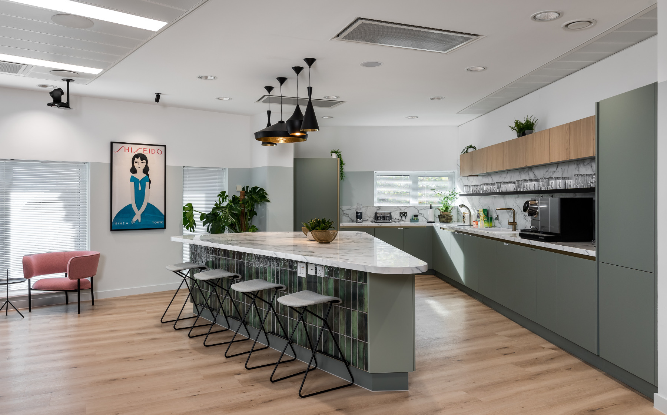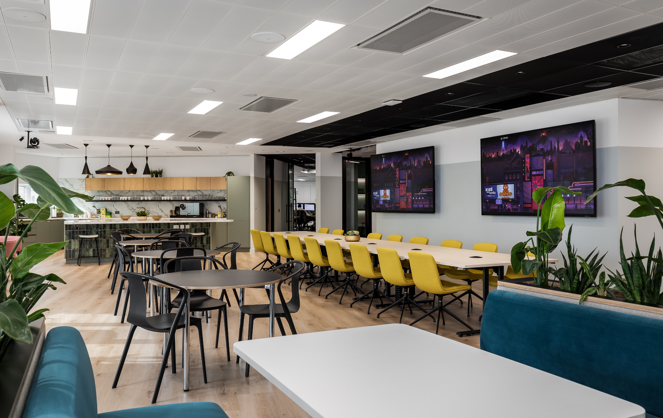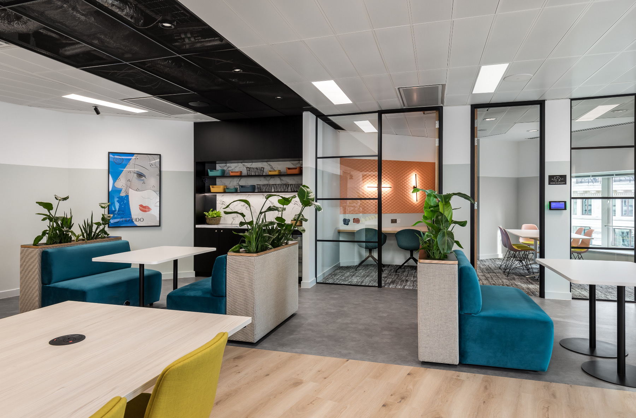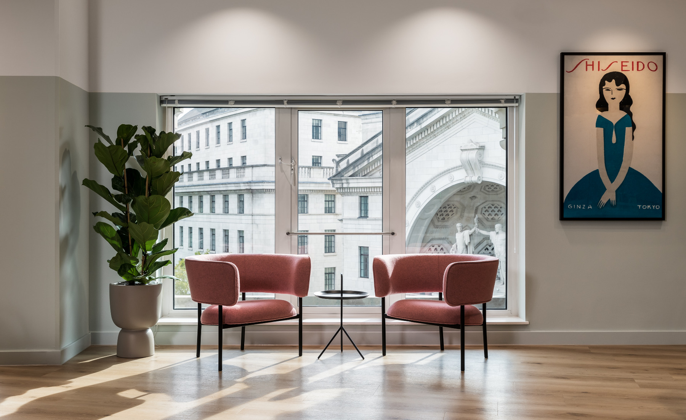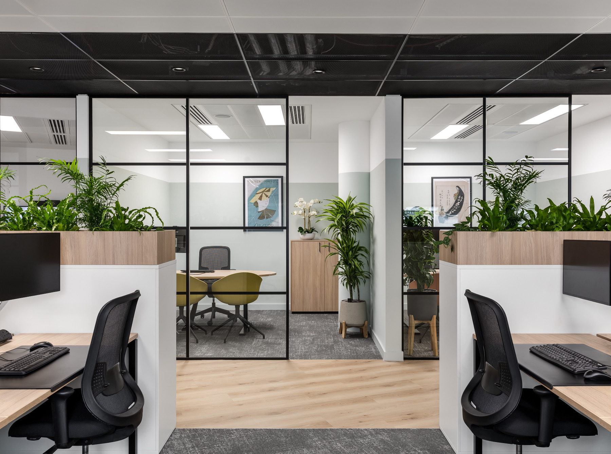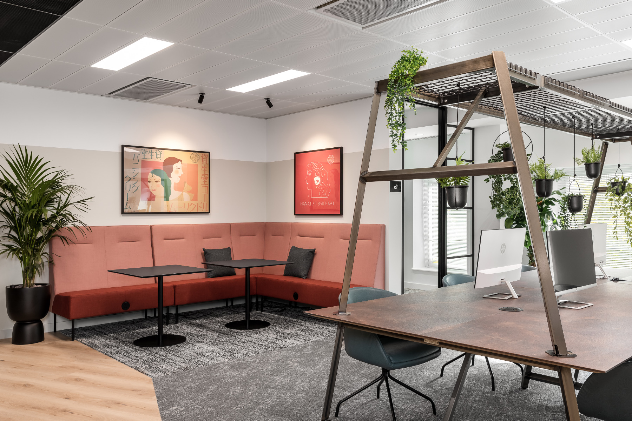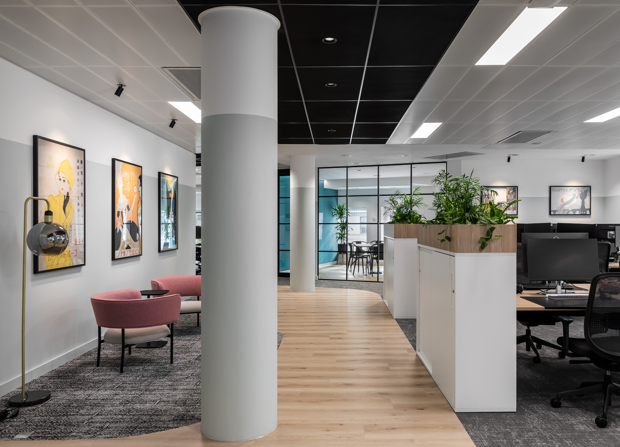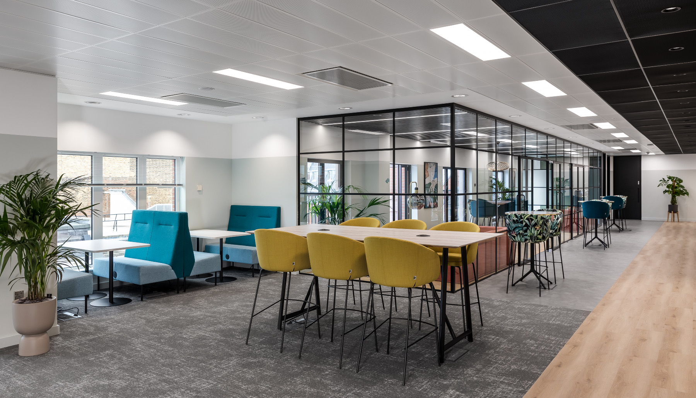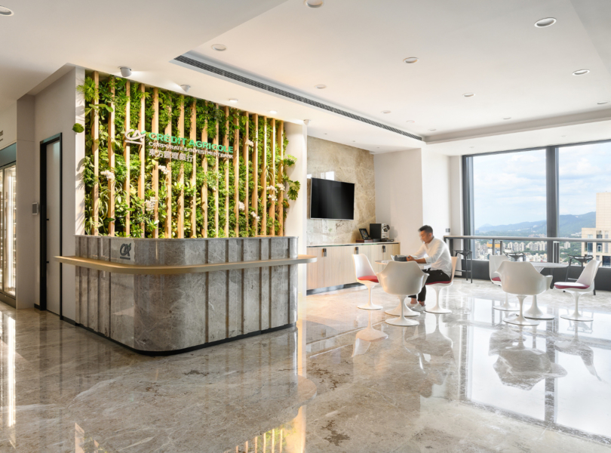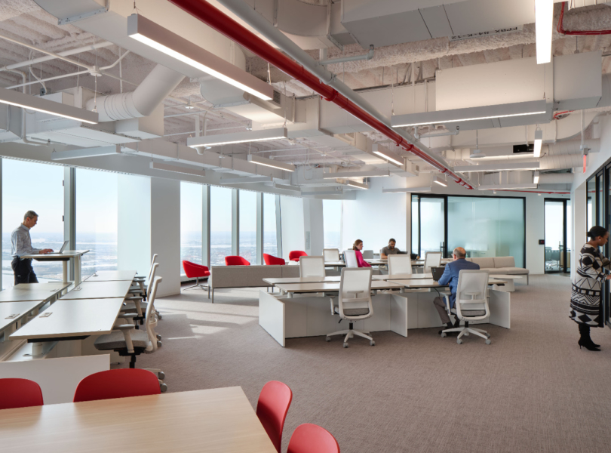A Look Inside Shiseido’s New London Office
Skincare company Shiseido hired workplace design firm Oktra to design their new office in in London, England.
“While their previous office represented the overarching Shiseido brand, it didn’t reflect all the brands in their portfolio and wasn’t meeting their employees’ needs. The workplace consultancy found that they were lacking space for focused work, variety in meeting rooms, and space for training and development. The ultimate goal of the office design process was to create an open, welcoming environment to help break down siloes within the business and bring the different brand teams together.
Shiseido formed a move committee and engaged their employees in the design process, asking what they needed to do their jobs as well as what would make them feel happy and comfortable in the office. We worked with Shiseido’s ‘change champions’ and leadership team to create a design that appealed to a wide variety of tastes, provided more spaces for staff to enjoy away from their desks, and give their people autonomy over their environment. With 14 brands under one roof, the resulting design features an eclectic palette to reflect each of their identities, with historic artwork celebrating Shiseido’s Japanese origins.
A flexible teapoint transforms into a town hall meeting space capable of accommodating up to 100 people for company gatherings, with an adjoining furniture store to support. Additionally, this area is equipped to serve as hot desking space at busier times in the office or for staff collaboration. This space is dedicated to supporting employees and providing a unique environment that can’t be replicated remotely.
Wellbeing initiatives are present throughout the office, including a wellness room that can be used for meditation, prayer or mother care, a winter garden, snack bar and complimentary drinks, and biophilia. Residential-inspired fabrics, textures, and décor add a homely feel to the office, with the bright colours adding to a positive and energetic ambience.
Shiseido’s workplace has been specifically designed for connection and collaboration, with a huge variety of work settings to bring people together in different ways and encourage agility. Visibility is maintained across the entire floor and directors now have semi-private offices with an open-door policy to avoid creating siloes and form a more approachable environment.
Shiseido have fully embraced hybrid policies and ensured their office supports each and every employee. While the space is largely open, acoustics were a significant consideration to minimise noise transfer and provide privacy in meeting rooms. Remote workers needs are also considered throughout the workspace; all meeting rooms are equipped with video conferencing technology and the town hall space features two 98-inch screens with integrated speakers and microphones, as well as a camera to stream events for remote workers.”
- Location: London, England
- Date completed: 2022
- Size: 13,700 square feet
- Design: Oktra
- Photos: Oliver Pohlmann
