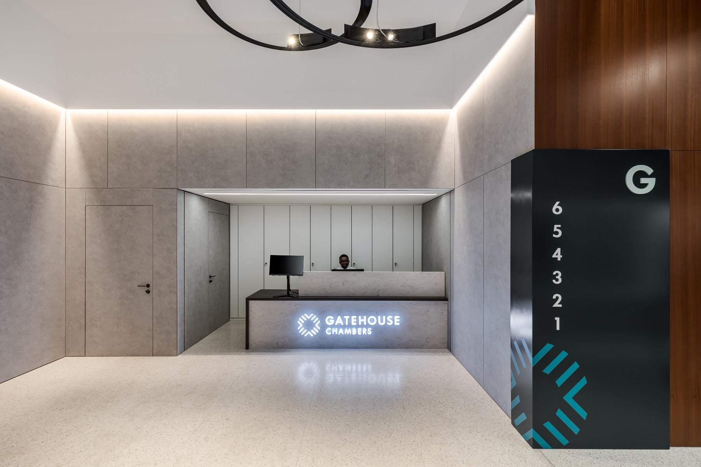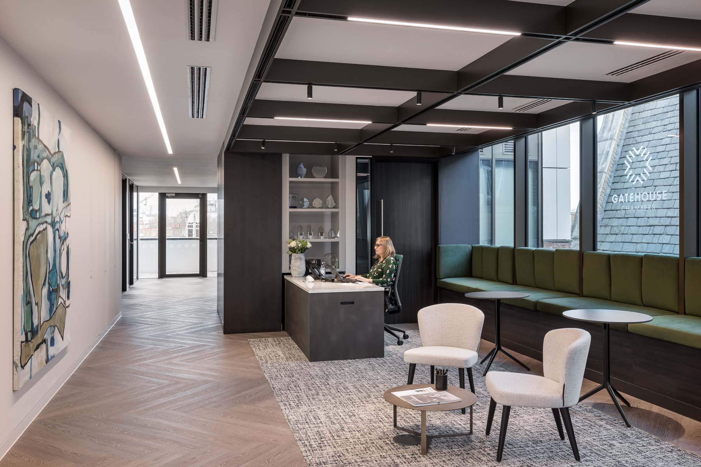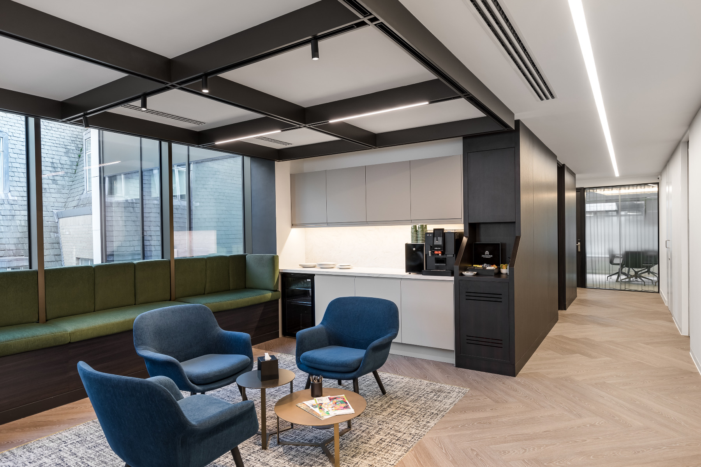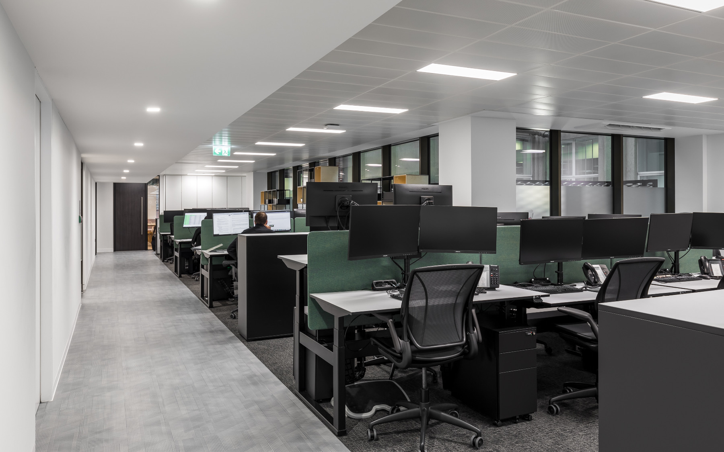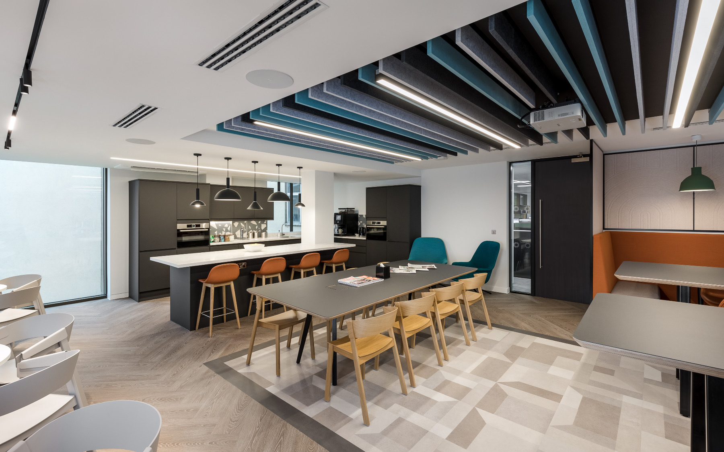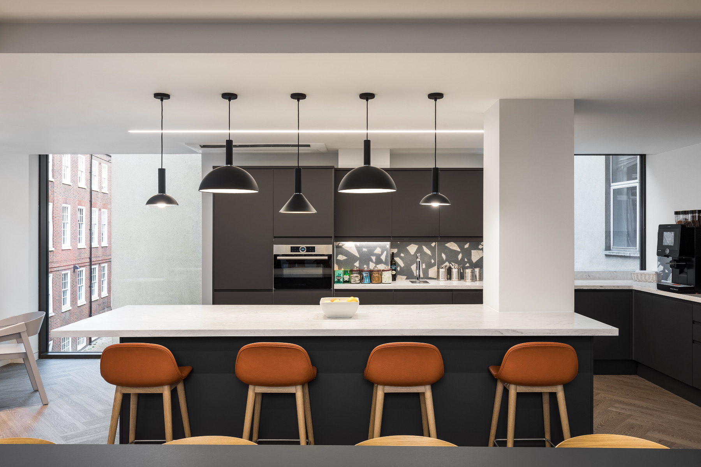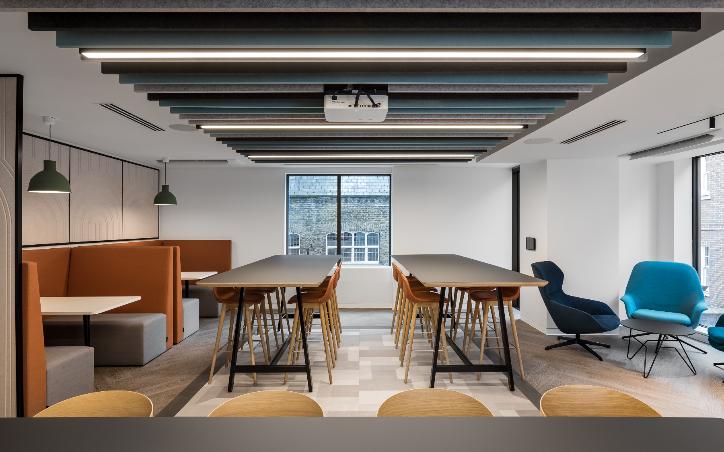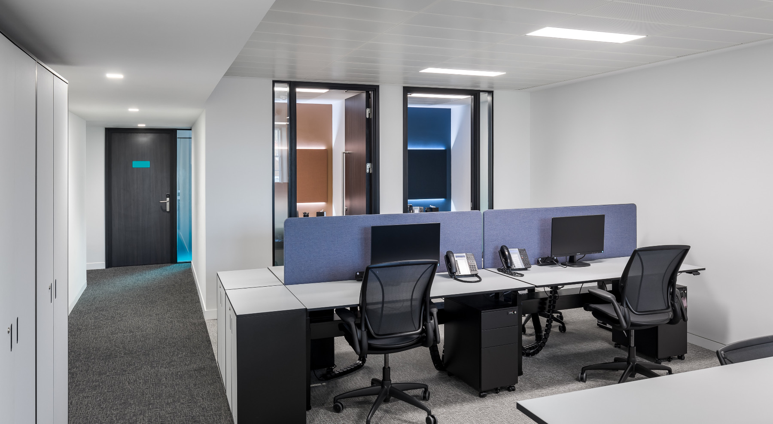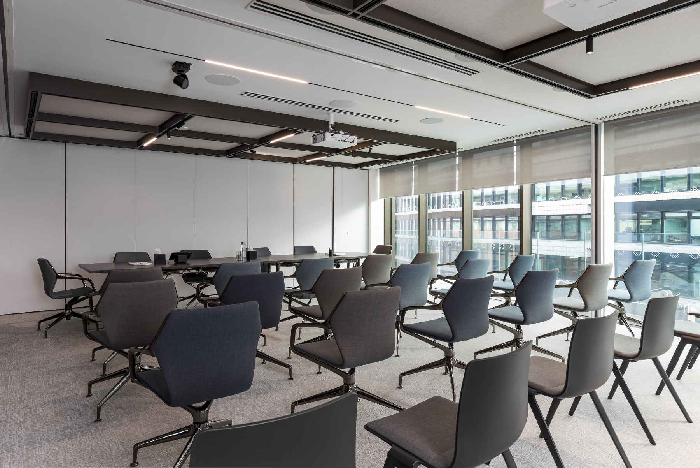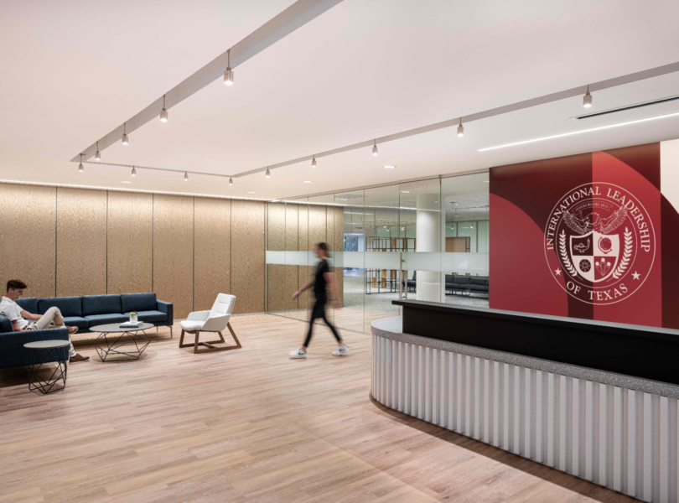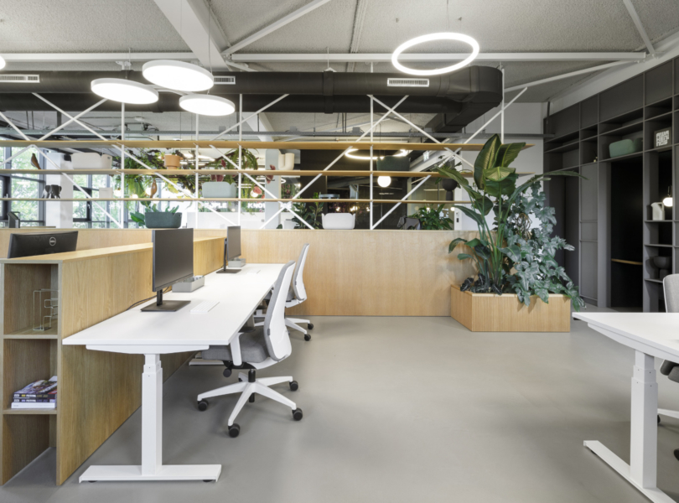A Look Inside Gatehouse Chambers’ New London Office
Law firm Gatehouse Chambers hired workplace design firm Oktra to design their new office in London, England.
“Split across eight floors, the 25,000 sq ft office enables Gatehouse to bring a selection of their operational and client activity in-house within a contemporary business environment. The additional space and access to extra facilities have helped Gatehouse Chambers to create an attractive workspace, located in a hub for legal professions, that their staff will be excited to return to.
The vision for the office was to create an environment that would stand the test of time and be equipped to adapt to any future challenges. It was essential to make sure that the current needs of the barristers were not compromised while still adding flexibility into the space. Throughout the building, new technology has been installed with video meeting pods, VC capabilities in meeting rooms and a dedicated space of the sixth floor which has been designed to hold remote legal hearings. This investment in workplace technology played a significant role in creating an unrivalled working environment that would enable staff to perform at their best.
In line with the rebrand, the new office was opportunity to set a new precedent for Gatehouse Chambers. The design focus was always to create a contemporary, flexible space that promoted collaboration, with a look and feel that blurred the lines between barrister’s chambers and high-end hospitality. The property is within one of London’s historic Inn’s, and over time it had been merged with an adjoining property, giving each floor a unique floorplate. To maximise the net usable area, we were careful to ensure that we scrutinised and considered all the available options to maximise the available space across the six floors. The notable additions of new balconies, a flexible business lounge and client entertainment suite has given Gatehouse Chambers additional functionality in their office.
One of the Gatehouse Chambers core values is to provide a friendly, happy and fulfilled workplace for everyone who works with them: staff, pupils, barristers and contractors. This value helped inspire the ‘Hub’ on the first floor which forms the main social space for the office. This breakout space allows all at Gatehouse Chambers to take a break away from their desks, eat lunch and socialise in the office. With the office split across multiple floors, having a central space that draws people into the same space was a key reason for this space being positioned on the first floor. It is open to the whole company and helps to promote a sense of community across the business.”
- Location: London, England
- Date completed: 2022
- Size: 25,000 square feet
- Design: Oktra
- Photos: Oliver Pohlmann
