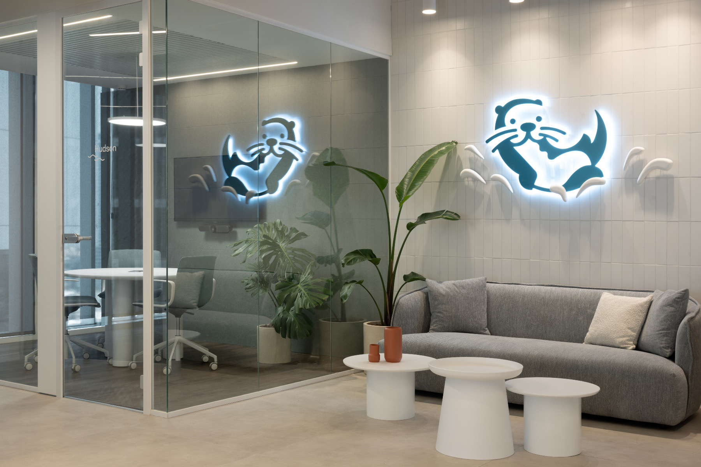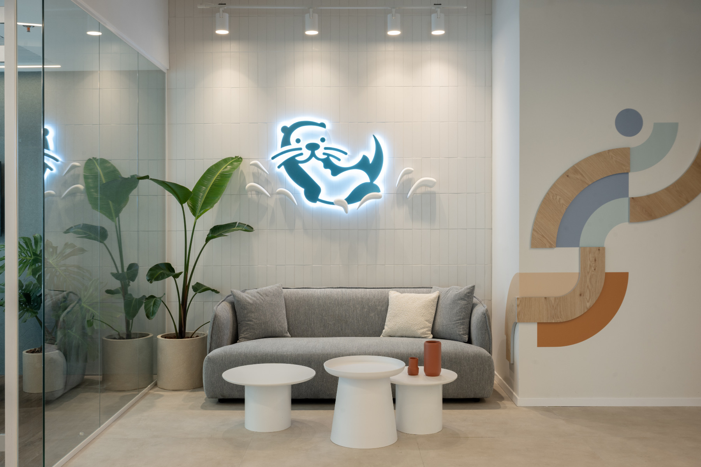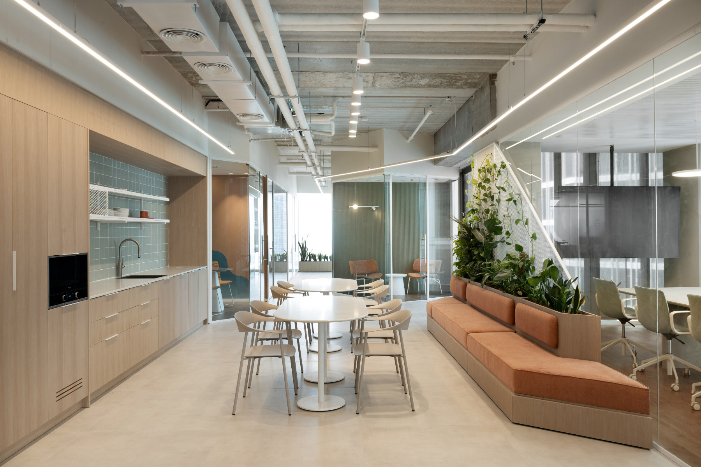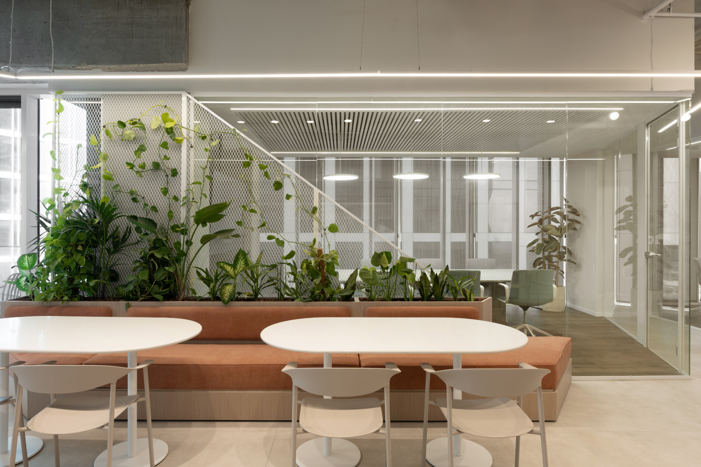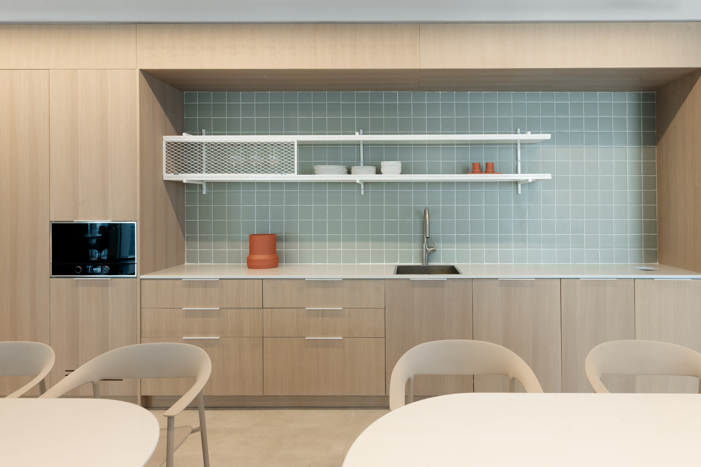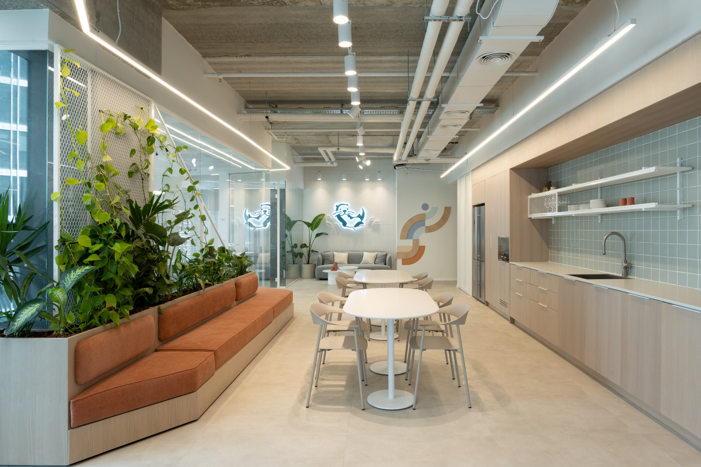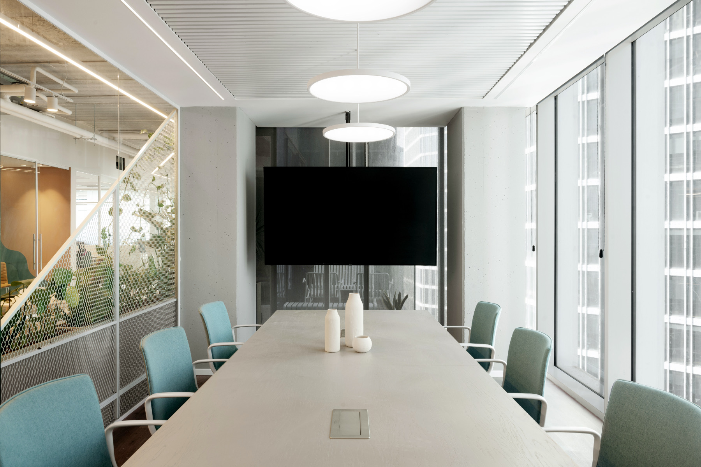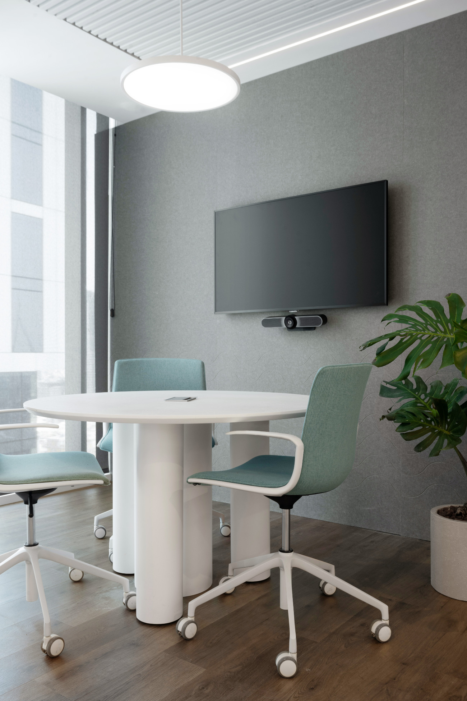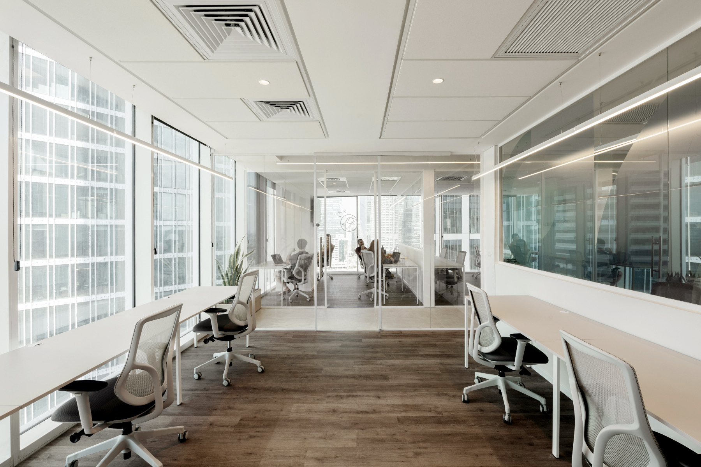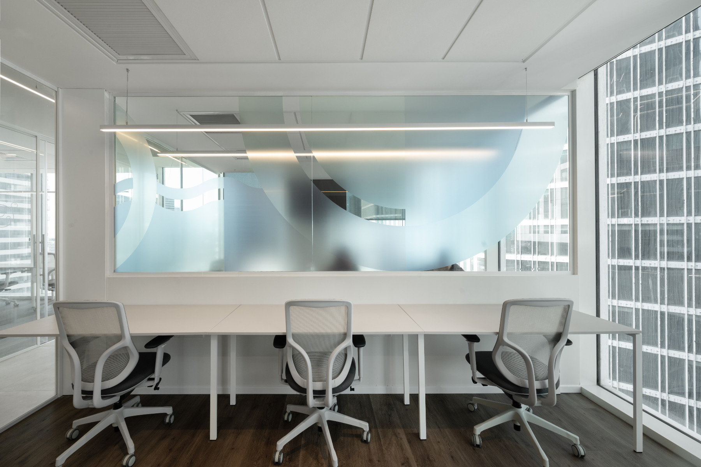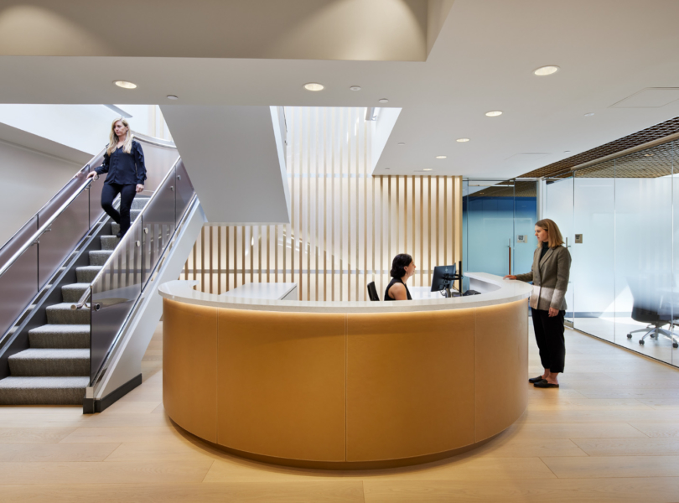A Look Inside Otterize’s New Tel Aviv Office
Technology company Otterize hired architecture and interior design firm Turman Romano Architecture to design their new office in Tel Aviv, Israel.
“They asked us to draw inspiration from their Logo – the Otter. We therefore created spaces that would echo the natural environment of the Otter. A delicate combination of graphic design and natural colors serves the concept and creates a warm and sophisticated work space. A central piece of plantation is set in the center of the space, separating the dining area and the conference room.
Since the Company’s work culture is solely open work space, we planned intimate booths for private conversions. The booths and the conference rooms surround the common space and function as its extension, while the work spaces are located in a separate and quiet section of the office.”
- Location: Tel Aviv, Israel
- Date completed: 2022
- Design: Turman Romano Architecture
