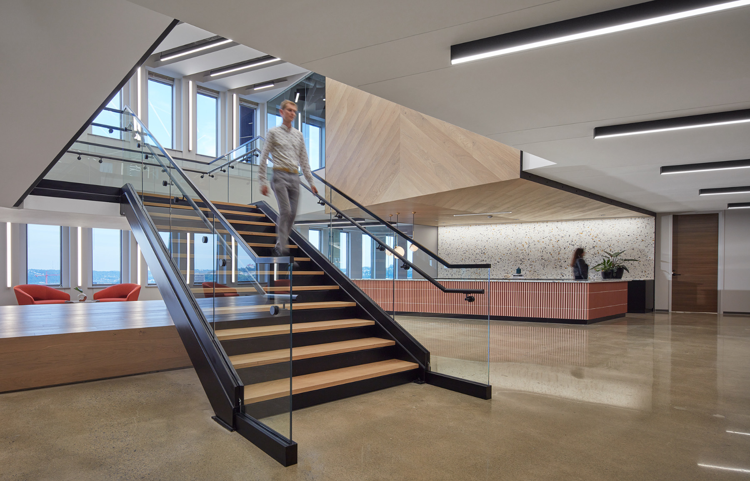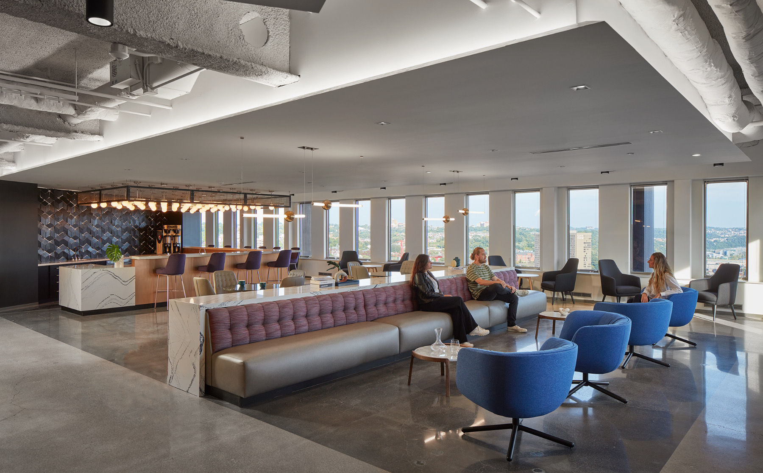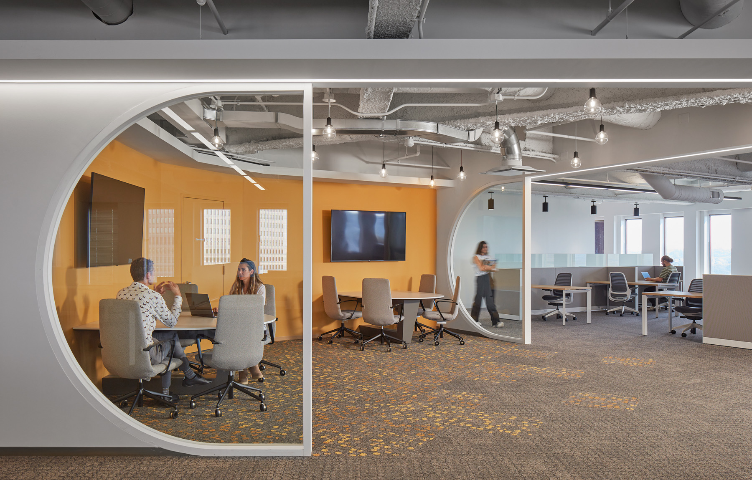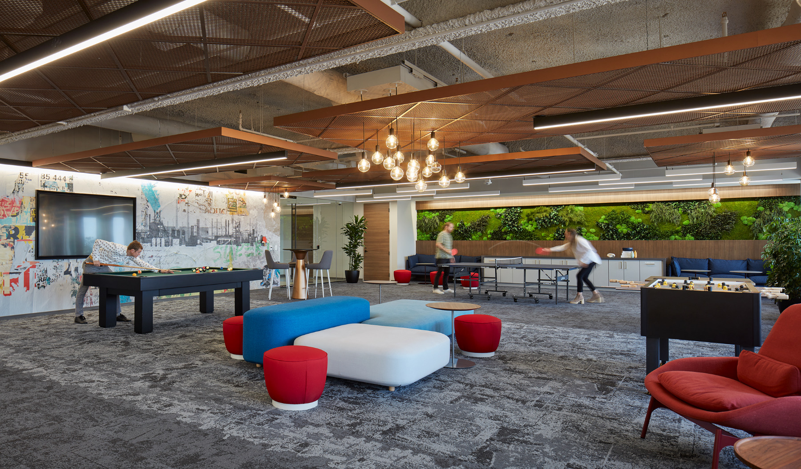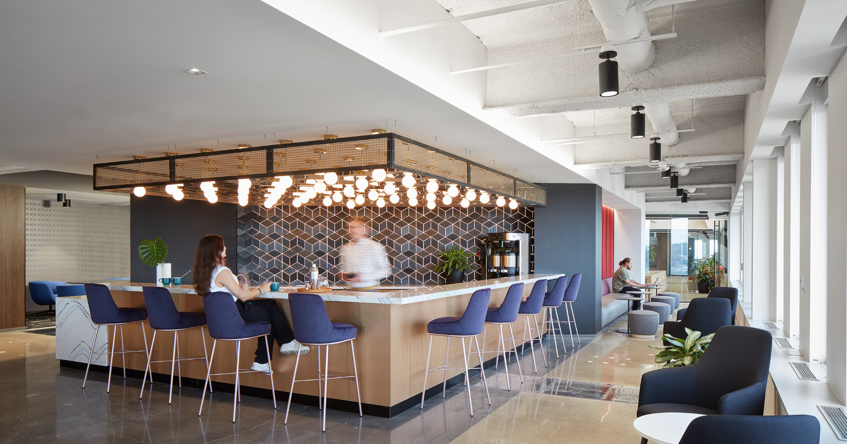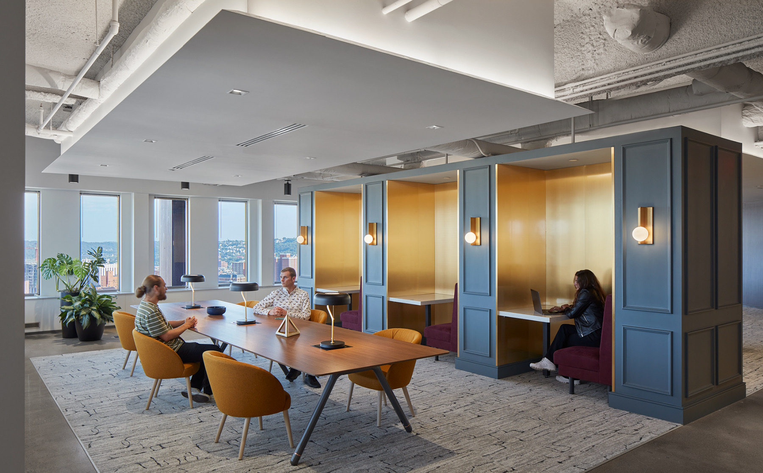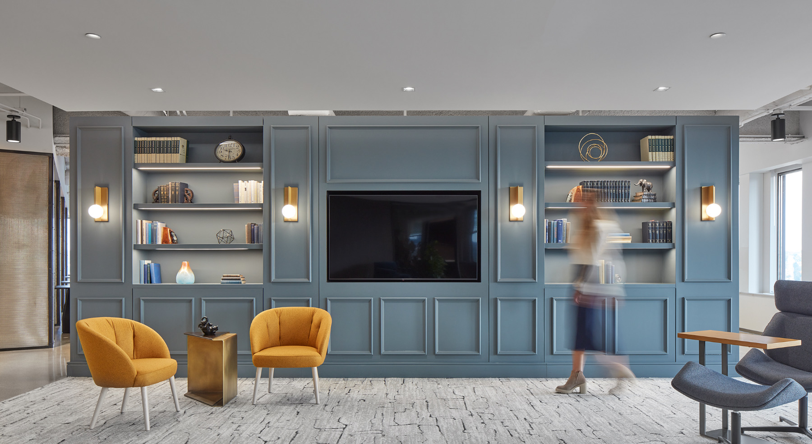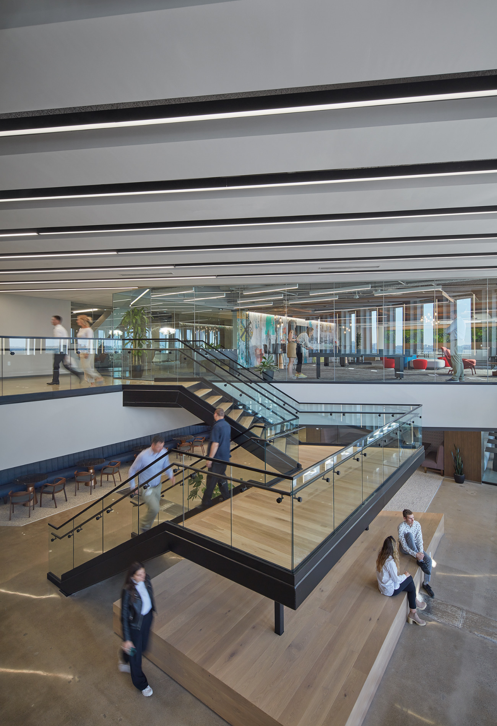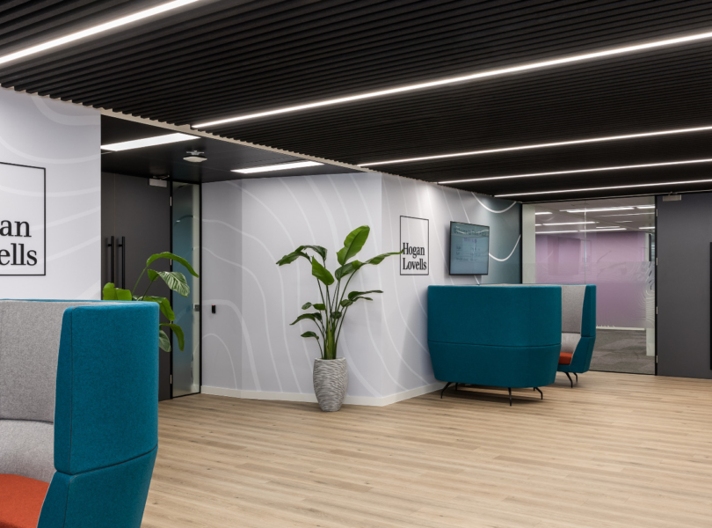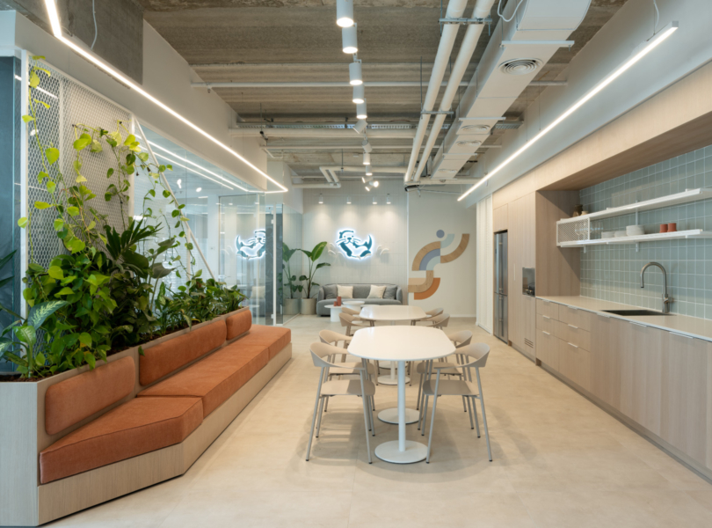Inside USX Building’s New Pittsburgh Office / Spec Suites
Real estate firm 601W Companies hired architecture and interior design firm HED to complete a new design for their amenity floor and spec suites a in Pittsburgh, Pennsylvania.
“601W Companies partnered with HED to reimagine their amenity floor and spec suites in the iconic USX Building in downtown Pittsburgh, PA. With the goal of attracting a variety of tenant prospects from technology to professional services, the design offers existing and prospective tenants a rich, balanced and hospitality-infused experience while celebrating the expressive and historic setting.
HED’s design strategy highlighted and celebrates the unique architectural character of the iconic USX building, highlighting exposed Corten steel and the 360-degree views of the city, while creating flexibility and accommodating a variety of new work modalities. The spaces are laid out to accommodate a variety of work modes and to provide tenants with the ability to use their suites flexibly by offering different reconfigurable open and private settings within the space. A new interconnecting stair between the 27th and 28th floors along with a series of lounges, game room, full fitness center and conferencing spaces create an open amenity area with a variety of potential uses and hosting opportunities.”
- Location: Pittsburgh, Pennsylvania
- Date completed: 2022
- Size: 80,000 square feet
- Design: HED
