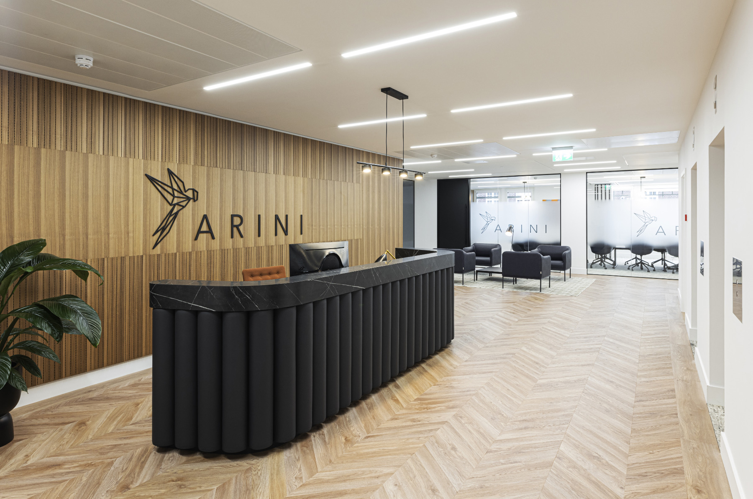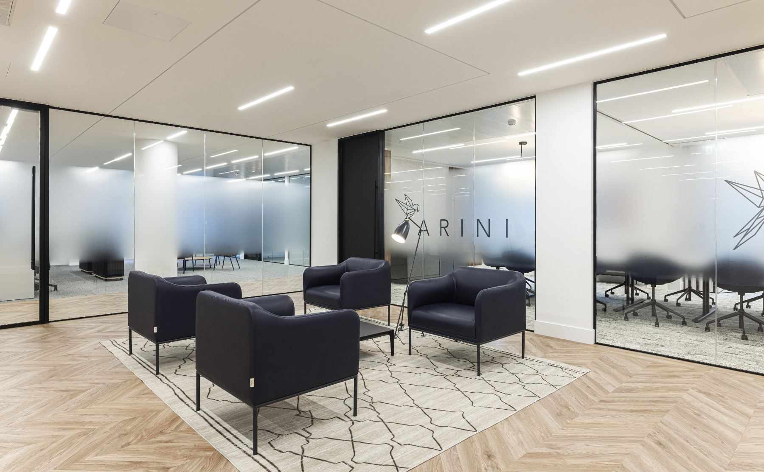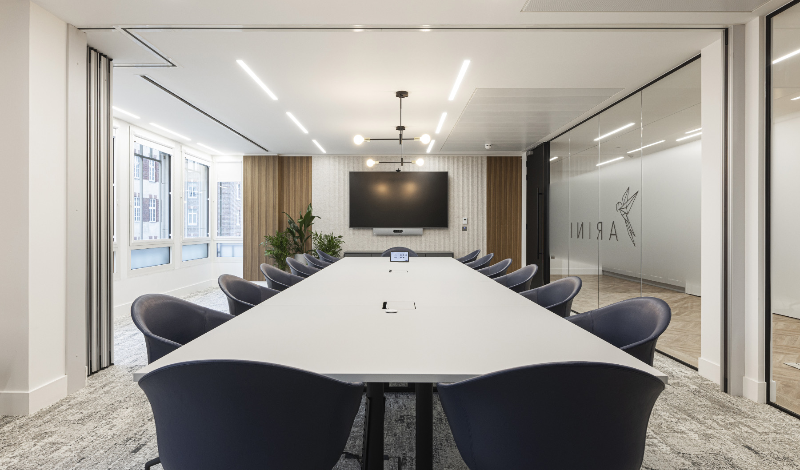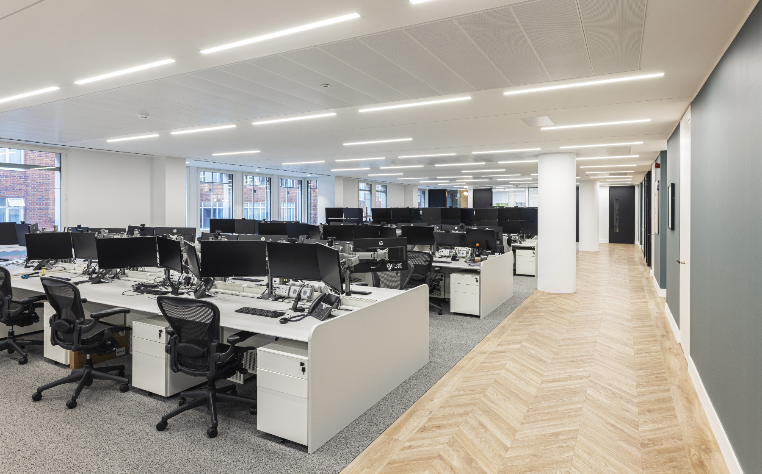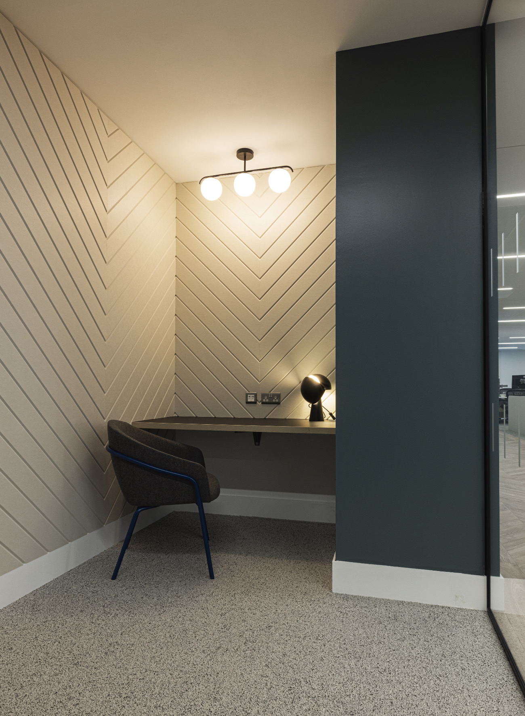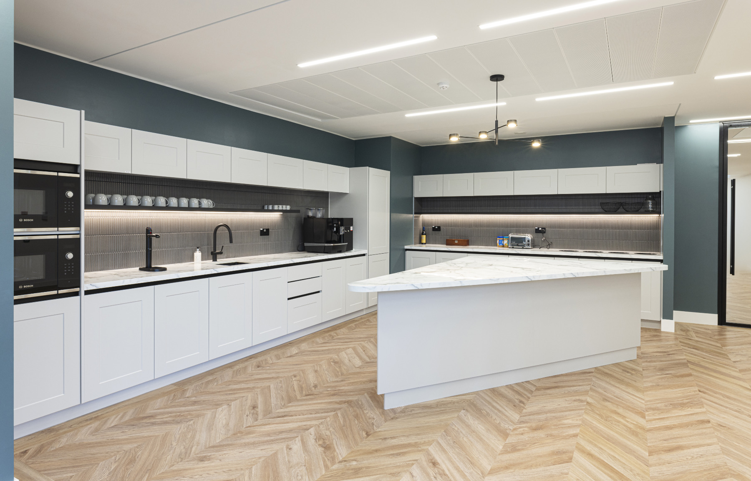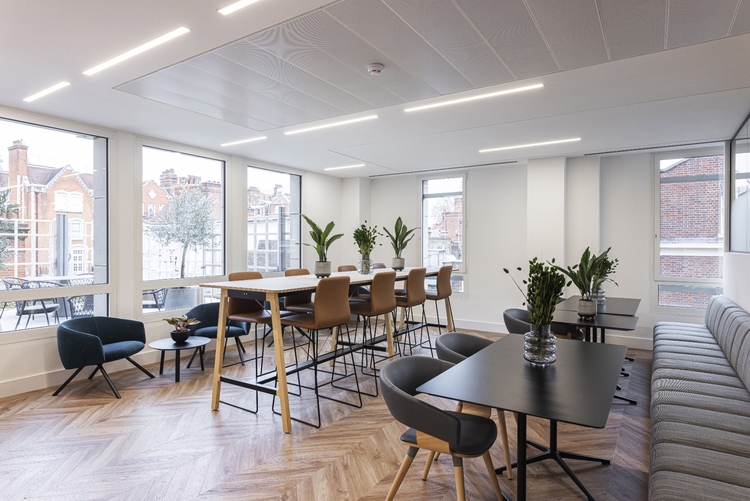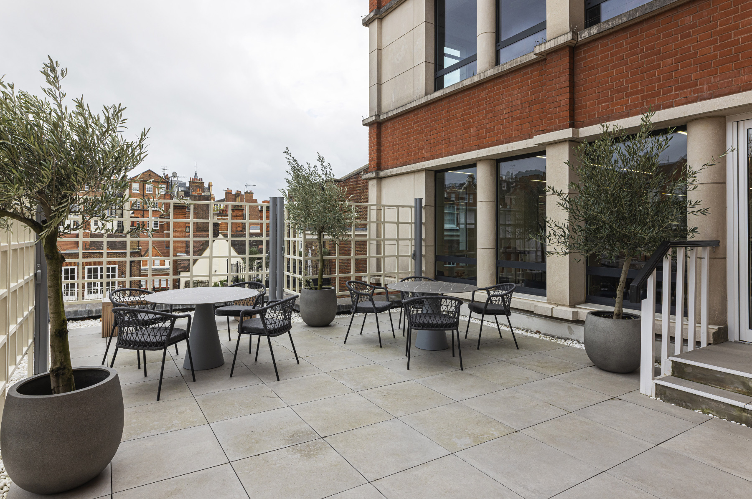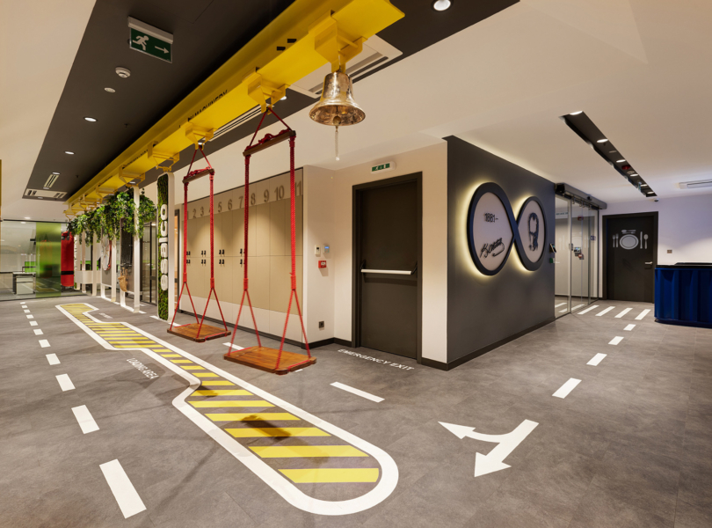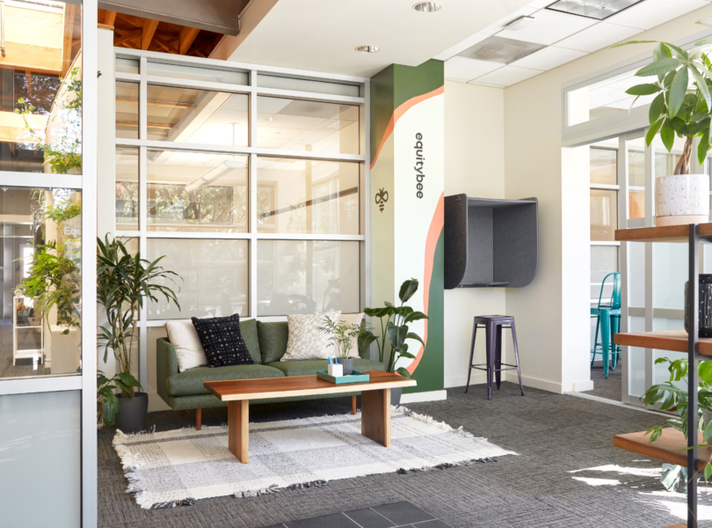A Look Inside Arini’s New London Office
Asset management firm Arini hired workplace design firm Oktra to design their new office in London, England.
“Arini were ready for their first branded office that could accommodate their expected growth and help to further establish their identity as a standalone brand. Moving out of a shared office, the alternative asset managers wanted to create a flexible space that could adapt to fit their expanding headcount set their business up for future success.
Named after the parrots that the business owner breeds in his spare time, Arini’s branding takes inspiration from the birds in its colour palette and graphic language. Swathes of blue feature in wall and furniture finishes, while the parrots appear in artwork and the logo which is used is manifestation on glass partitions to provide privacy in the meeting rooms without compromising the light, minimalistic aesthetic.
Open plan desking is supported by quiet booths that also function as small meeting spaces, a flexible boardroom with a folding wall, and private offices. The traders’ desks had enhanced power requirements, and so our furniture team procured specialised desks fitted with eight power points each. We designed current and future floor plans with flexible furniture solutions that will enable Arini to adapt this layout to accommodate 20 more employees as they expand.
Visitors are greeted by a bespoke reception with warm timber panelling, and a cosy waiting area with soft seating. A spacious teapoint is closed off from the main workspaces to minimise noise transfer, giving staff their own space to relax away from their desks and client-facing areas. The design captures a sophisticated, homely feel that will help to strengthen Arini’s connection with their employees and host clients in an environment reflective of their business and brand.”
- Location: London, England
- Date completed: 2023
- Size: 6,400 square feet
- Design: Oktra
- Photos: Rick McCullagh
