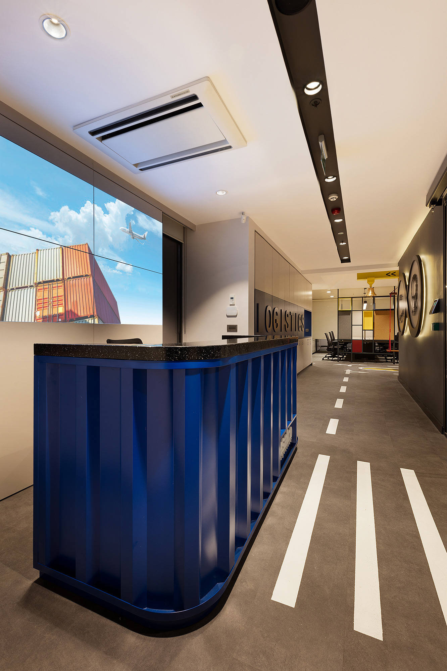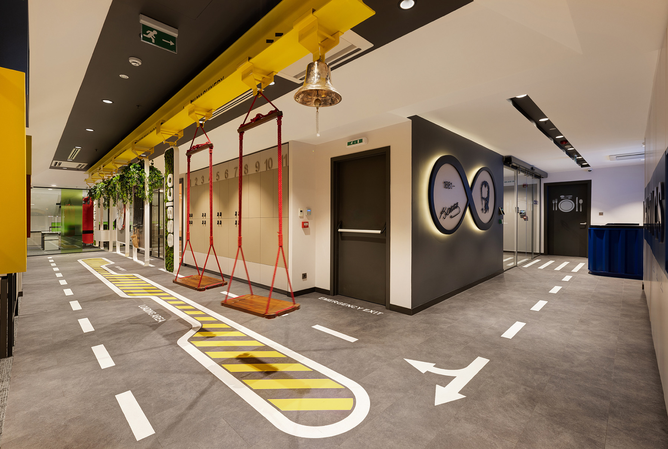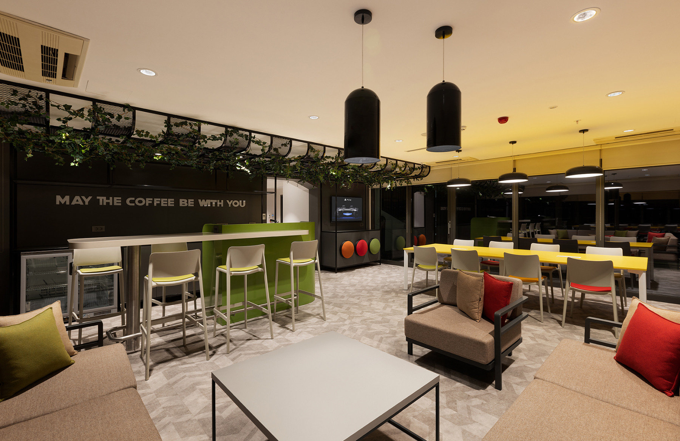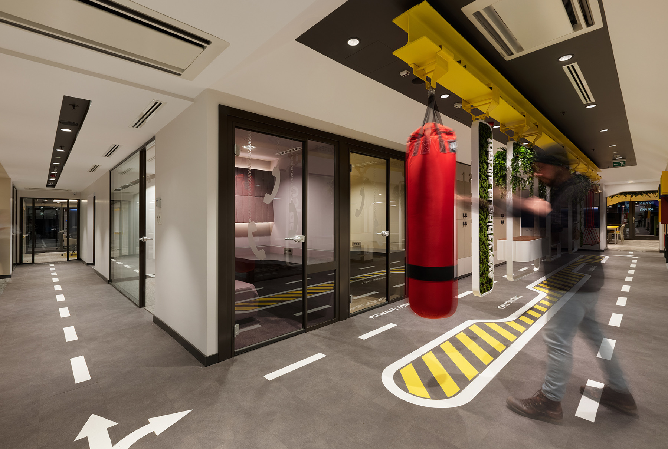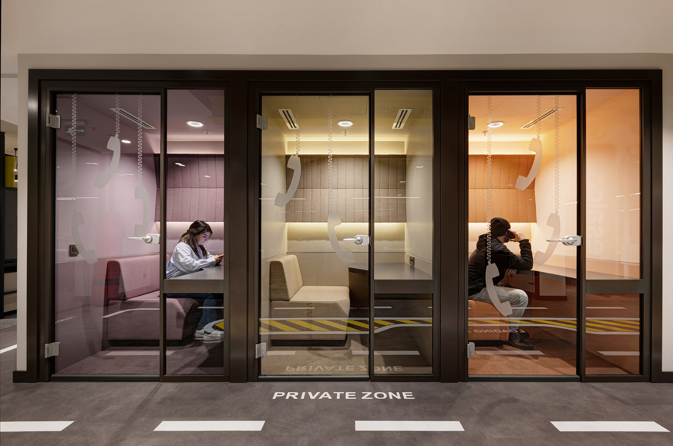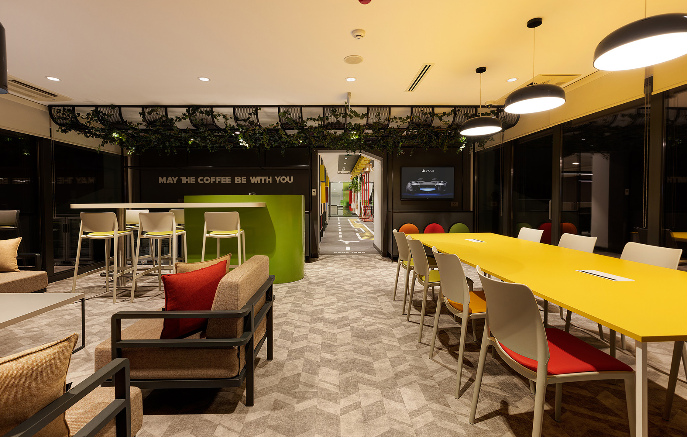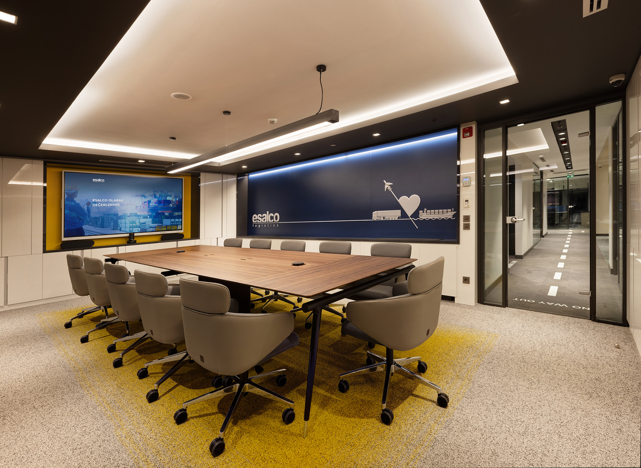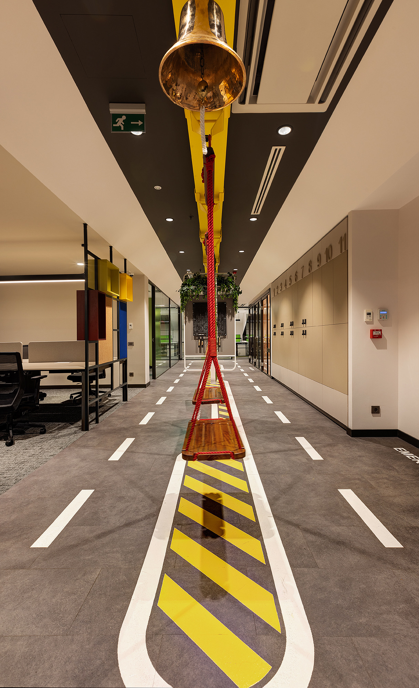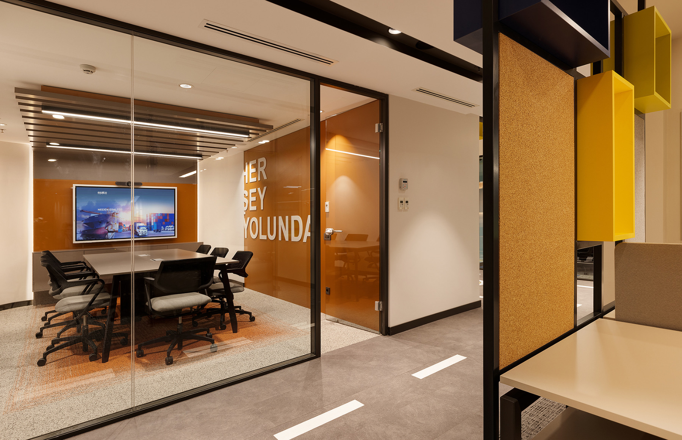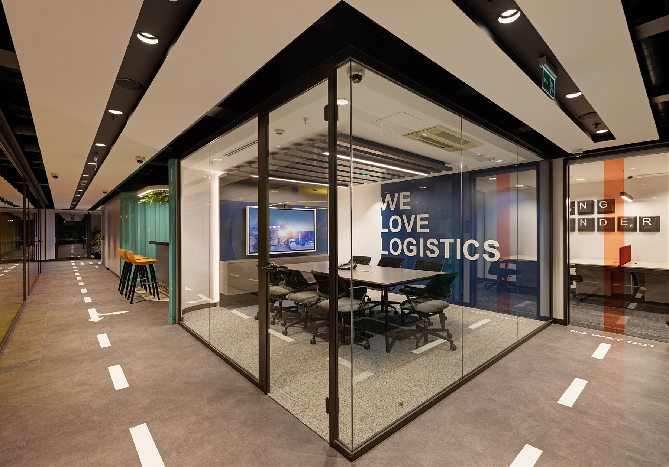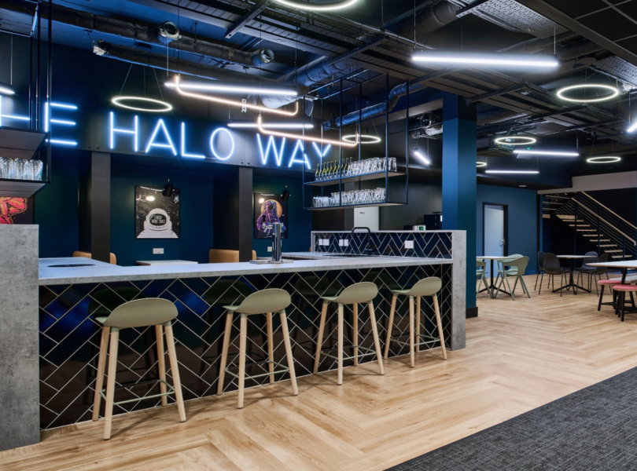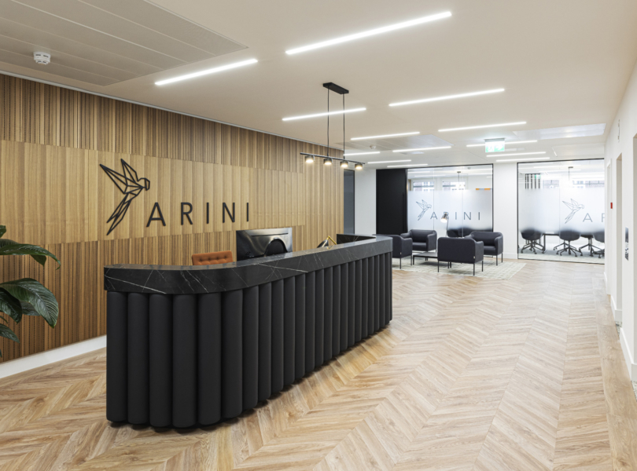Inside Esalco Logistics’ New Istanbul Office
Logistic company Esalco Logistics hired architecture firm OSO Architecture to design their new office in Istanbul, Turkey.
“The “Esalco Logistics” office project is located on 2 floors with a total area of 900m2 in Altunizade, Istanbul, and was designed for a company with a staff of 70 young and dynamic people. In this new office, which will appeal to the company’s expectations, a turnkey service including basic concept and design approaches as well as application services has been provided.
The most essential aspect of the company, which reflects on all its employees, is that it has a young and dynamic structure. Accordingly, the most important concept decision was to design the company’s new office to represent these qualities. Therefore, designs that will increase in-office communication and interaction, the use of color, and different side designs that support the work areas constitute the main setup of the office systems.
All these decisions were supported by the use of some elements of the ‘logistics’ sector, which is the company’s line of business, and thus, a connection between the corporate identity and the office spaces was built.
The spaces, which gain dynamism thanks to the colored glass used in the large glass separations between offices, are also enriched with the use of said logistics elements such as roads, walls that look like containers, and thematic writings. The upper floor of the office contains open office working areas, social areas and a communication and interaction area that we define as the ‘middle area’. This middle area includes different activity spaces such as games, sports, entertainment and meeting areas, and the meeting rooms to contribute to the increase of in-office communication and interaction.
The matching and integration of the office space with the corporate identity, its field of activity and user profile have been determined as the basis of the design, and it was aimed to increase the productivity in the office to the highest level.”
- Location: Istanbul, Turkey
- Date completed: 2015
- Size: 9,687 square feet
- Design: OSO Architecture
- Photos: Gürkan Akay
