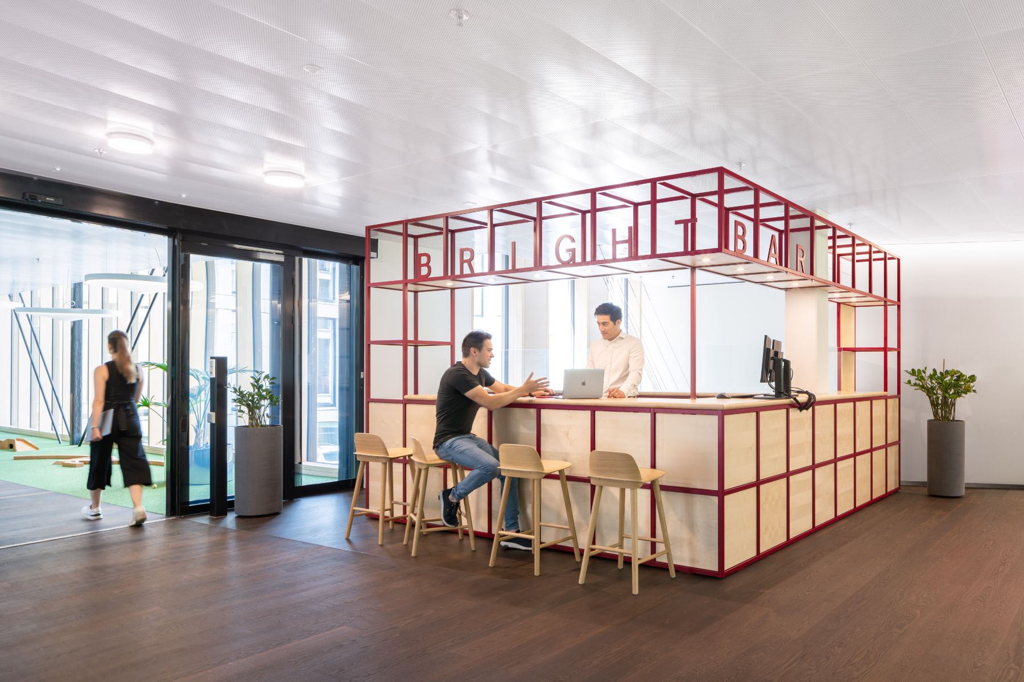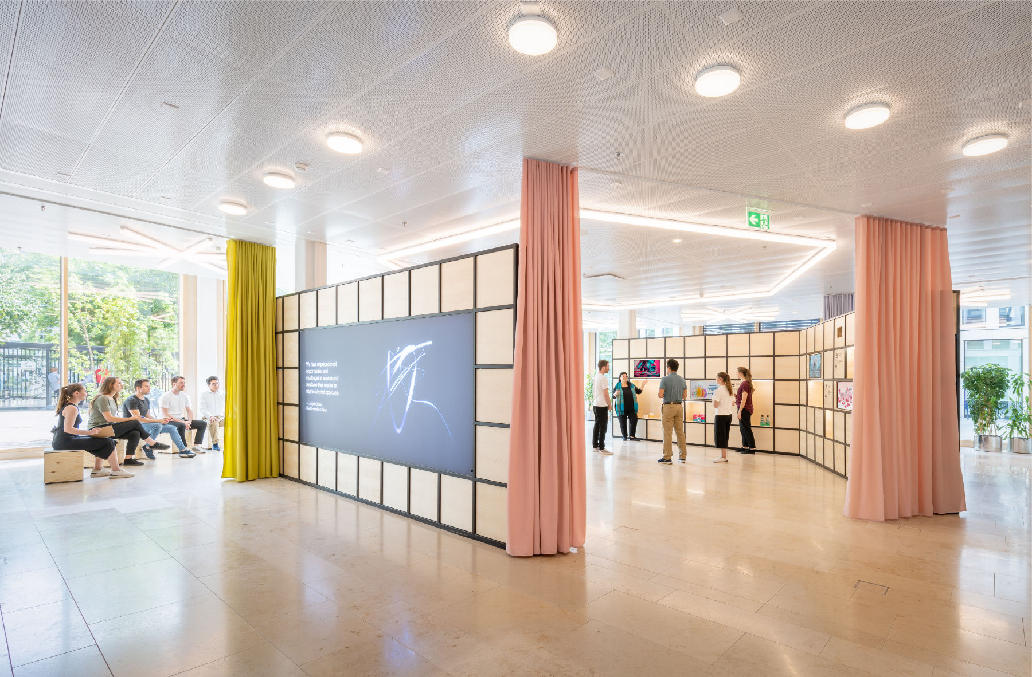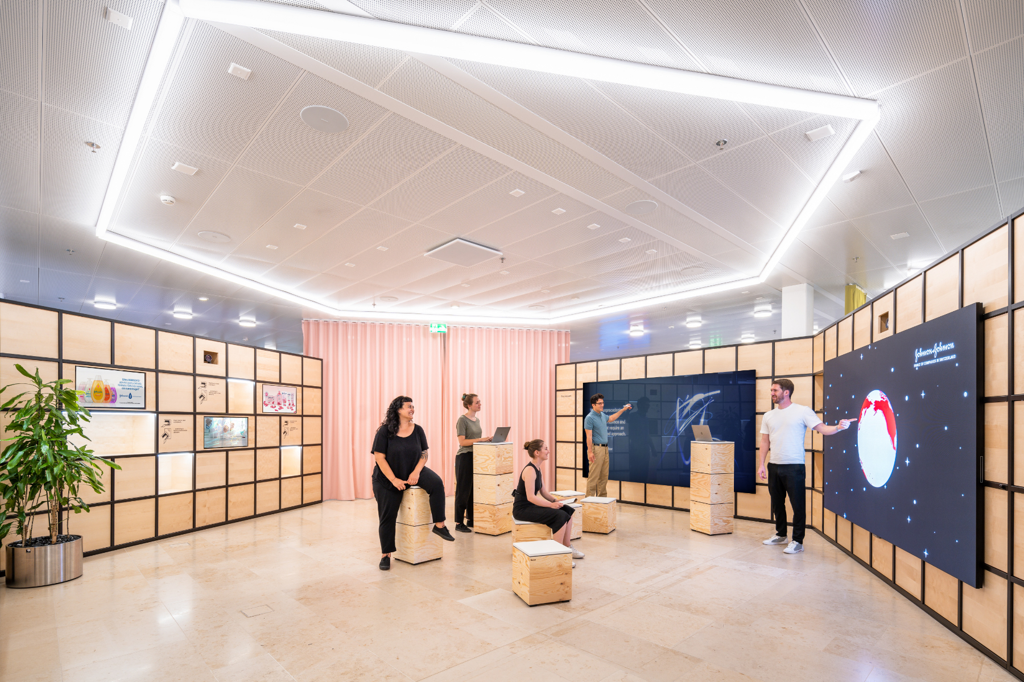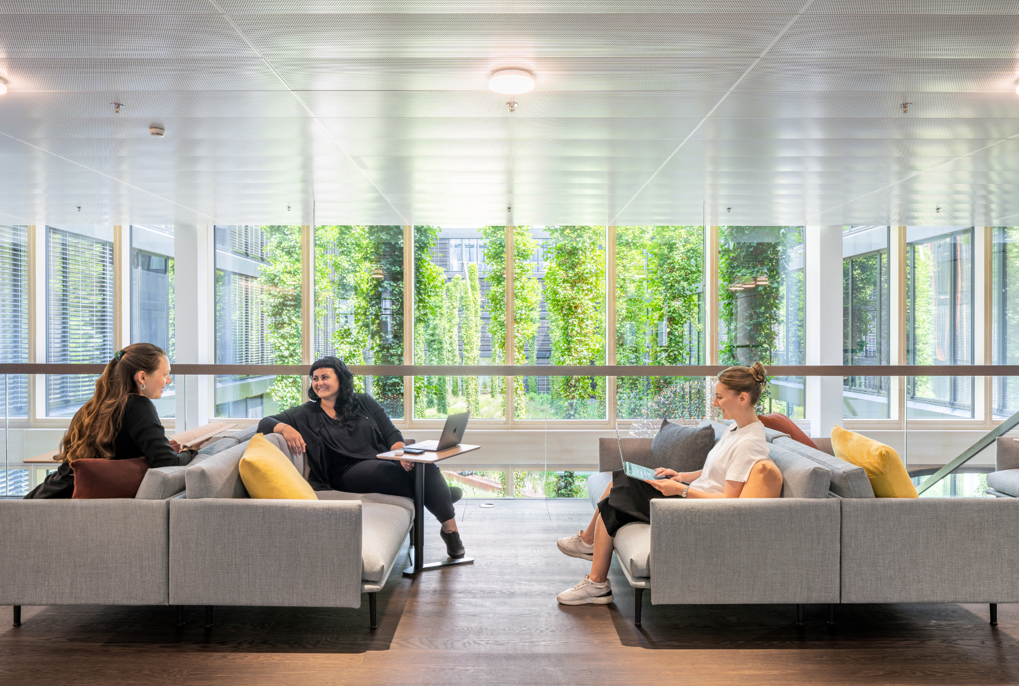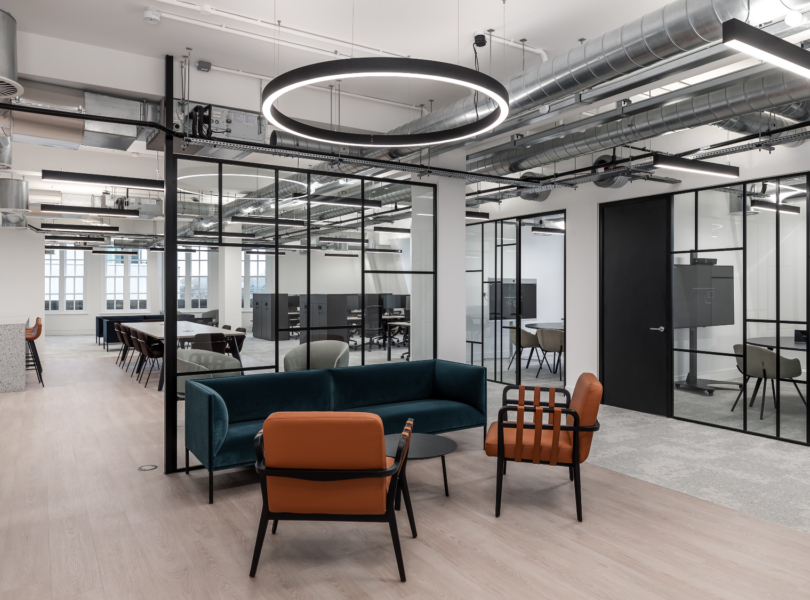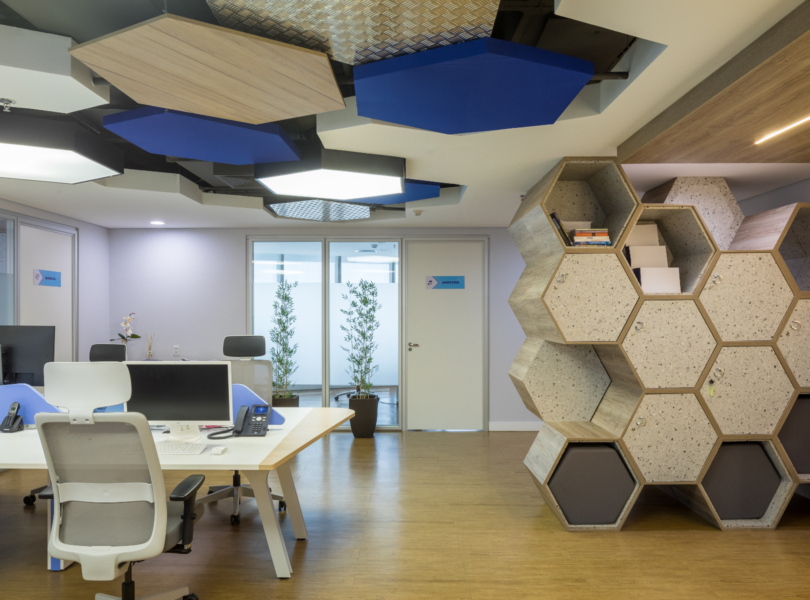A Peek Johnson & Johnson’s New Zug Office
Medical & health care company Johnson & Johnson recently hired architecture and interior design studio Banana to design their new office in Zug, Switzerland.
“Bringing this legacy to life while providing an inspiring space for collaboration and training was at the core of the mission that J&J entrusted Studio Banana with at its existing workplace in Zug. The J&J team were looking for an immersive environment where the initial spark of an idea could happen; a place to make a first impression by telling the J&J brand story, hosting town halls or launching new products and services.
Our design transformed a series of anodyne transit areas into attractive and interactive spaces where permanent and visiting staff, clients and external guests can not only discover J&J’s products, services and brand credo but also get inspired, accelerate ideas or use the IT help desk in a playful way.After an internal crowdsourcing exercise among J&J staff from which more than 70 ideas emerged, Studio Banana carried out an immersive discovery phase.
We identified the main needs and use cases, which we then translated into strategic key drivers to guide us in the design process. The new catalyst spacesA modern showroom captures the essence of J&J featuring a selection of the company’s portfolio of products and services. As a way of nourishing curiosity and creativity, this area offers a playful experience which staff and visitors can explore in an engaging way. Interactive media displays real-life impact stories and the latest company innovations while users can access product-specific details through an NFC-enabled object wall.
In this reconfigurable area, employees from different teams and guests come together to share ideas, launch products or run workshops and training sessions of various sizes. Its design, spatial configuration, equipment and technology were carefully studied in order to cover a wide range of use cases, offering flexibility while guaranteeing user-friendliness.
The new J&J Business Lounge is an attractive destination spot with various functionalities. It includes a corpoworking area inviting J&J staff to work in a concentrated and autonomous way or take a contemplative break at the deck –a new informal space to enjoy a calm moment with a panoramic view of the site’s central garden.The “Bright Bar” –an accessible place where collaborators can get their IT issues solved as easily as ordering a coffee– transforms the often-tedious help desk visit into a barista-like experience.
The new workplace catalyst spaces offer a unique opportunity to engage staff and visitors in meaningful ways, make the J&J brand shine and express the firm’s credo by combining education, cross-collaboration, knowledge sharing and employee wellbeing through smart design and state-of-the-art technology. Studio Banana’s intervention not only offers a seamless and pleasant experience, but also adds an extra layer of cosiness and domesticity to make the users feel at home; closer to a brand that is part of everybody’s daily lives.”
- Location: Zug, Switzerland
- Date completed: 2022
- Design: Studio Banana
- Photos: Rubén P. Bescós
