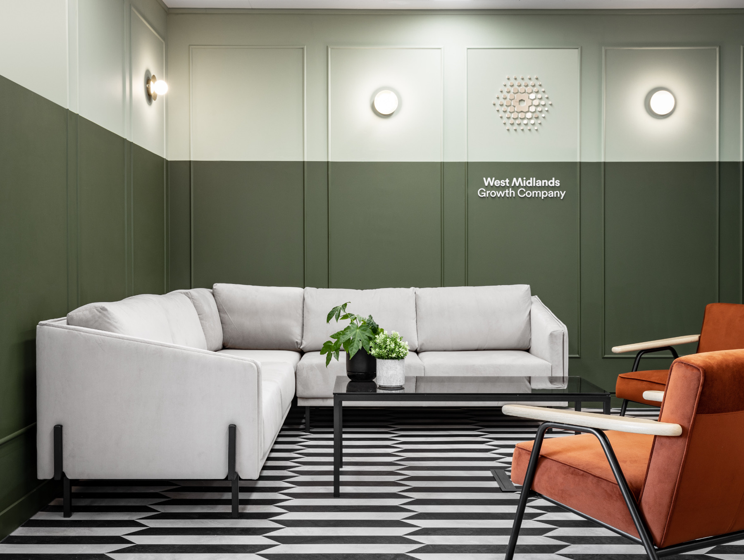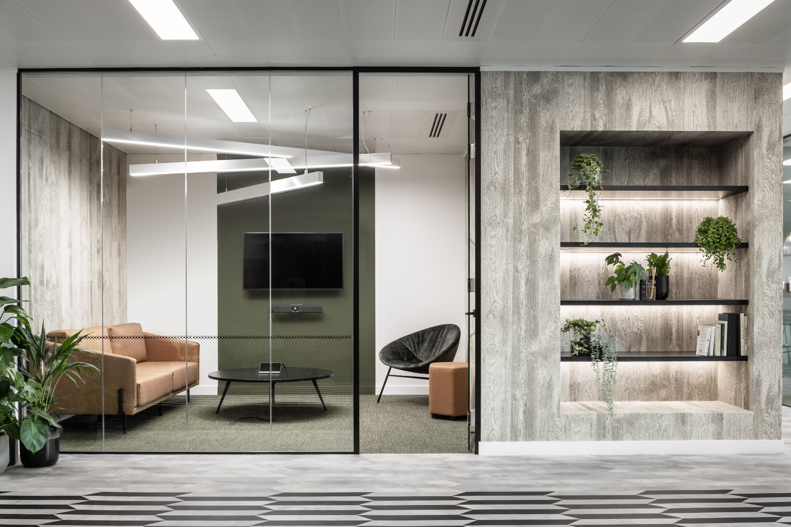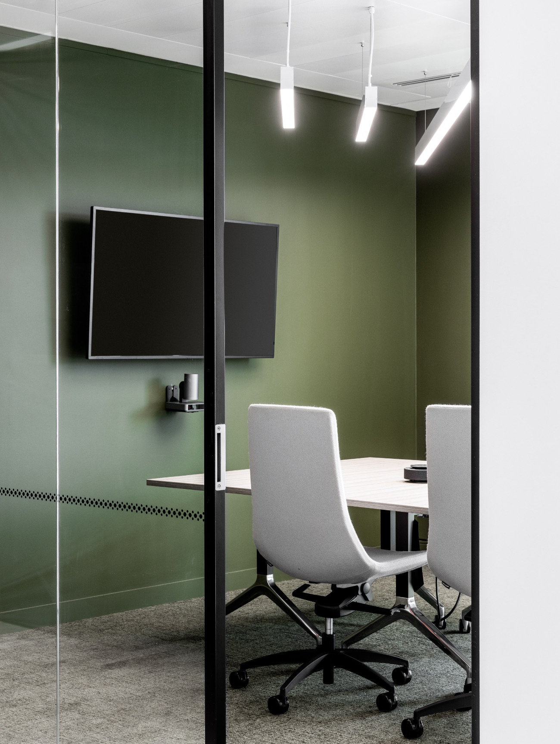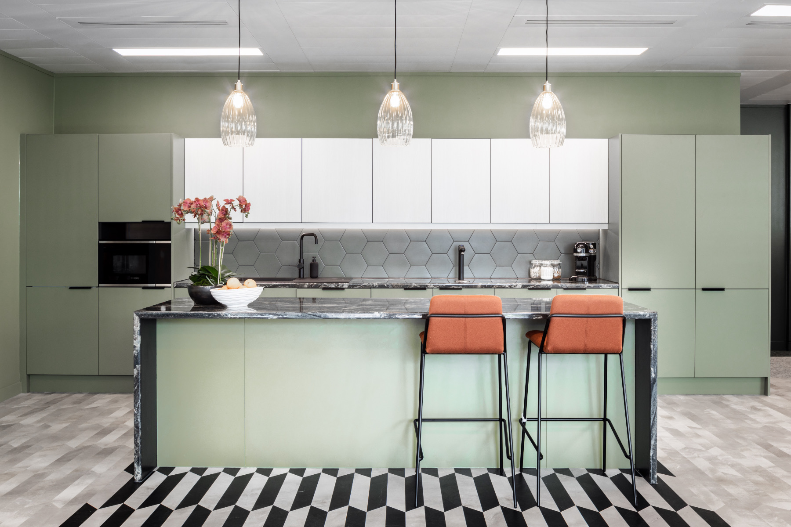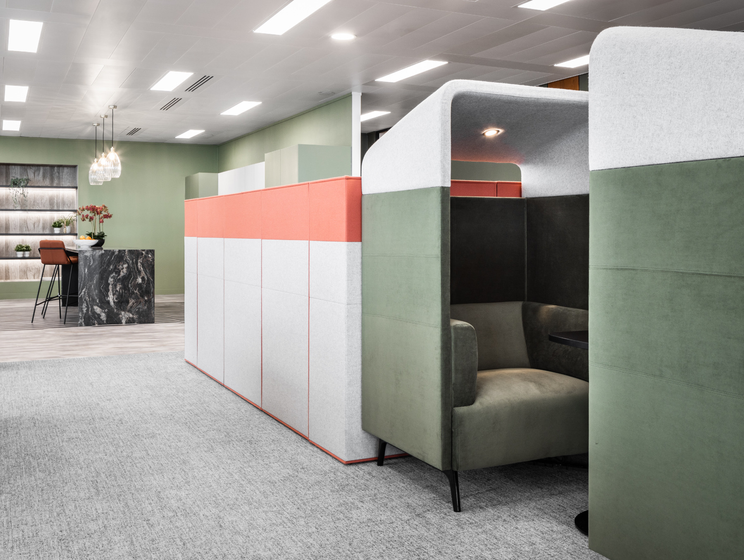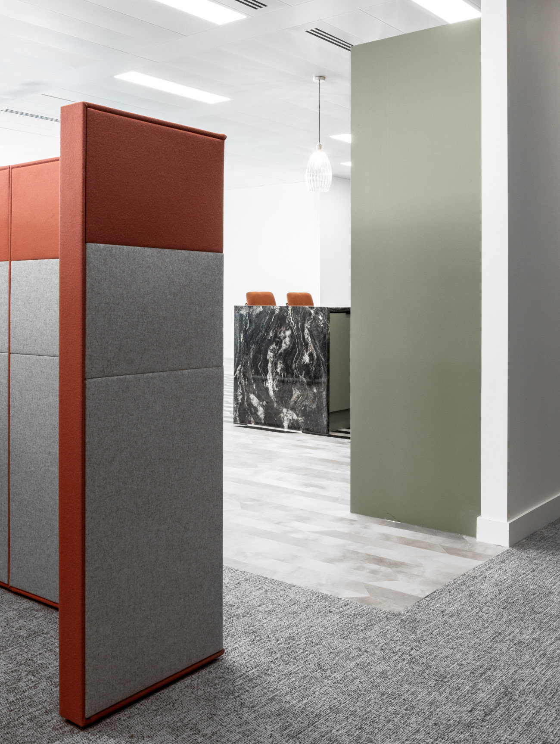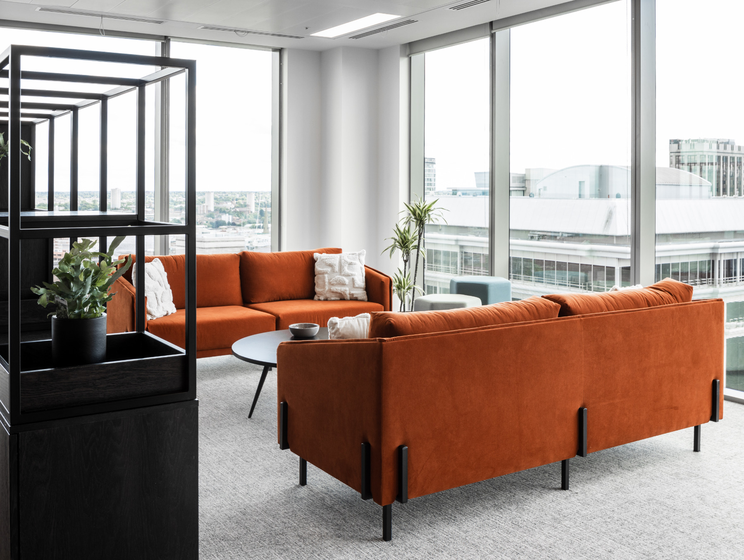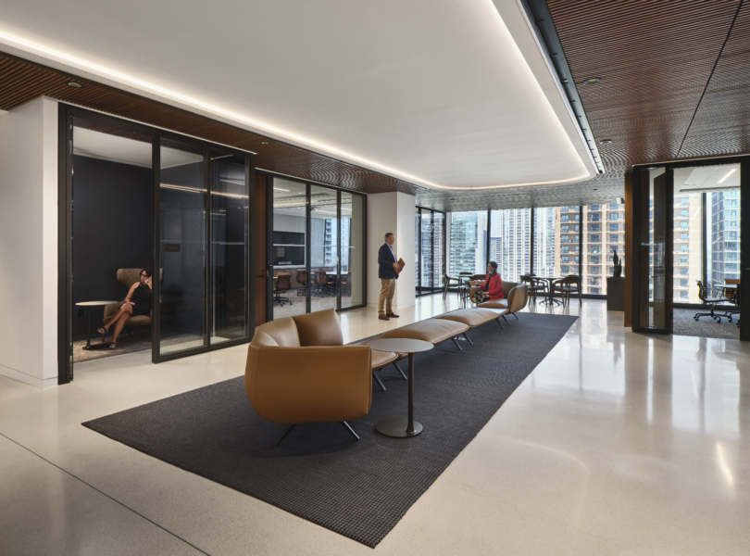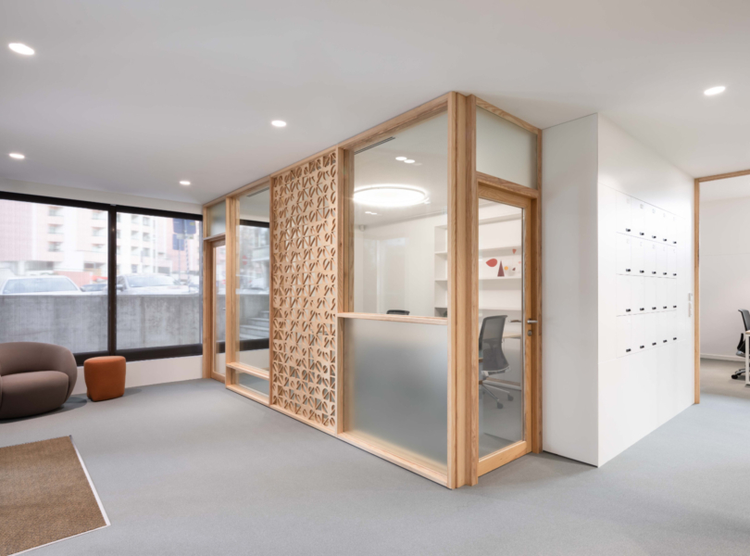A Look Inside WMGC’s New Birmingham Office
Economic development agency WMGC hired interior design studio Oktra to design their new office in Birmingham, England.
“The Colmore Building is a landmark location in the heart of the city’s main business district, and their move to this address reflects WMGC’s commitment to Birmingham’s economy and local businesses. Taking part of the 11th floor of the building, WMGC have amazing views of Colmore Row and bright workspace. Oktra opened up the office by reducing the number of built walls, maximising the natural light and supporting WMGC’s workflows, helping them to be more efficient and connected.
Relocating presented the client with the opportunity to rethink the way they worked, and WMGC were ready to embrace more agile work practices and embed flexibility into their office design. High benches, call pods, and meeting booths are dispersed through the open plan office allowing employees to work in an agile way; taking meetings on-the-go without having to travel far from their desks. Bespoke bookshelves wrap around a private booth to provide an intimate setting for employees to relax and unwind away from their desk.
Guests will be greeted at a branded welcome area which features premium soft seating and a statement vinyl floor. The meet and greet space is connected to a flexible meeting suite and flows into the breakout space, so guests can join events without moving through the back-of-house. The layout intuitively draws people to the heart of the office which has been left open to allow people to congregate. The aesthetic is modern and refined, subtly referencing WMGC’s visual brand while creating a warm and welcoming atmosphere that befits a venue used for both work and entertainment.
Sustainability is a core value for WMGC and became a key focus in the design. Oktra refreshed their existing furniture with new finishes, employed manufacturers with sustainable processes, and installed tabletops made from recycled plastic bottles.
By offering employees variety and choice in a space that resonates with their purpose, WMGC are looking forward to a more efficient work environment, enhanced employee wellbeing, and successfully hosting client events.”
- Location: Birmingham, England
- Date completed: 2022
- Size: 4,700 square feet
- Design: Oktra
- Photos: Felix Mooneeram
