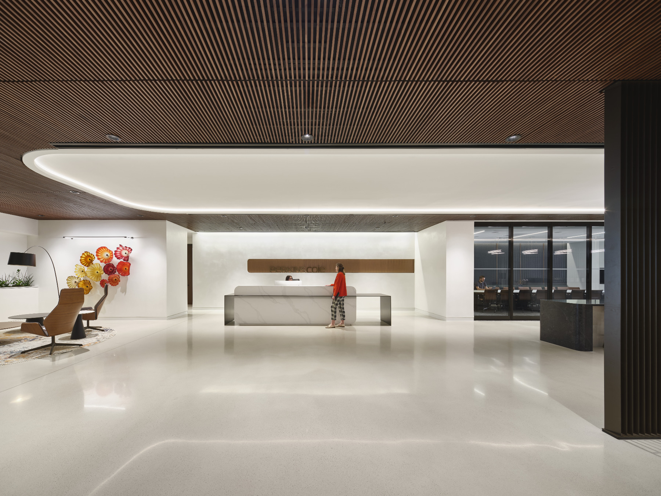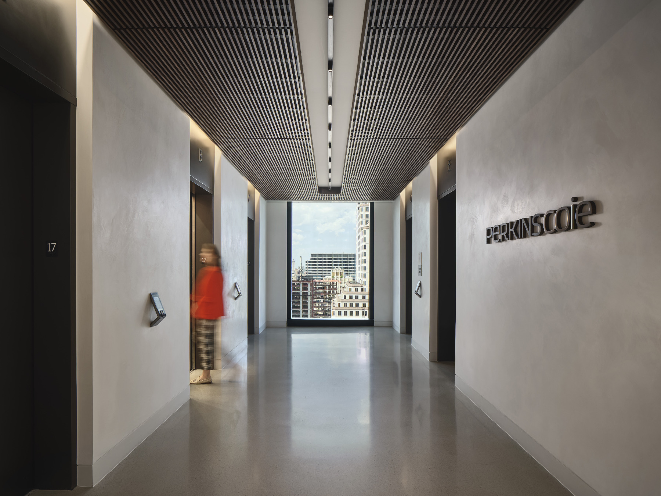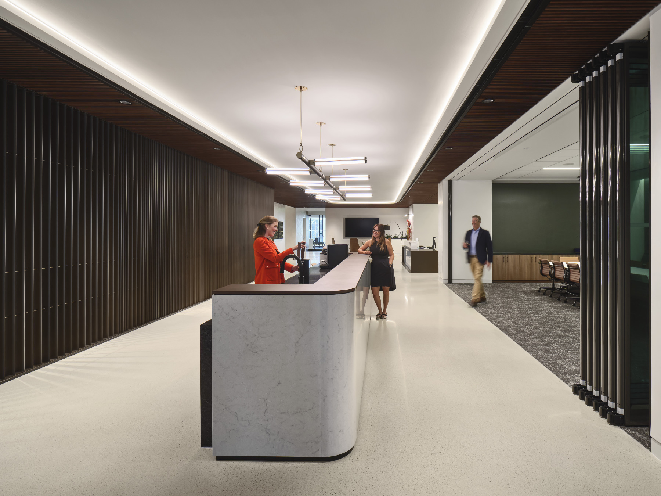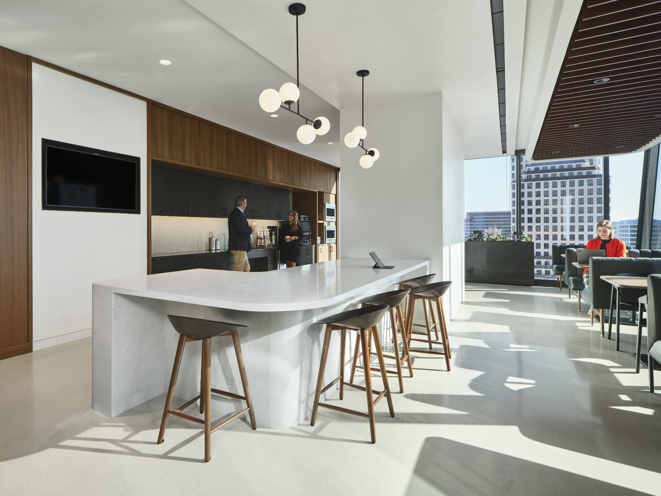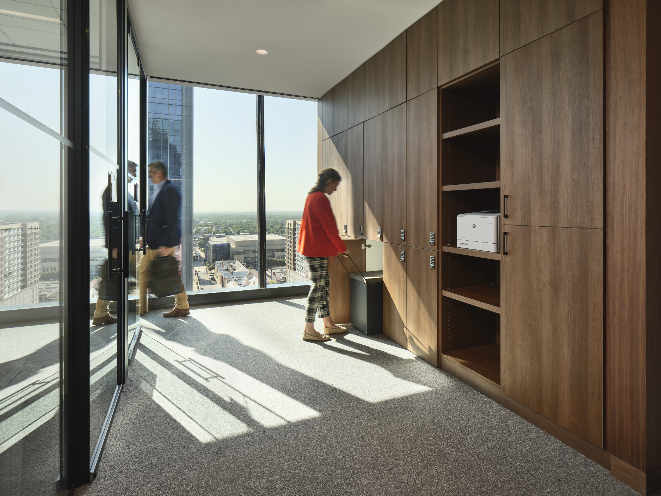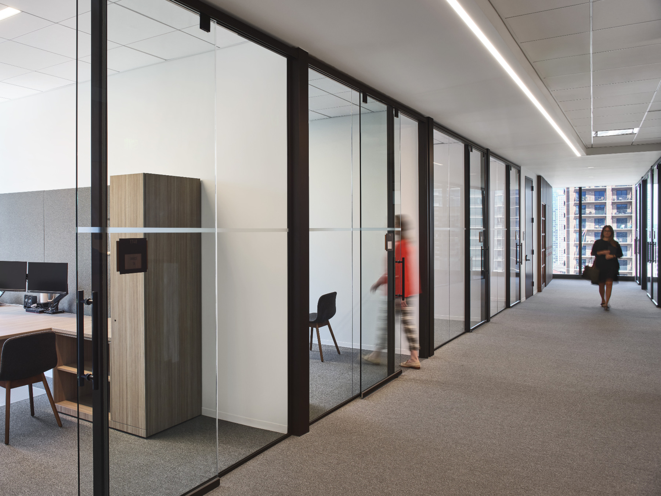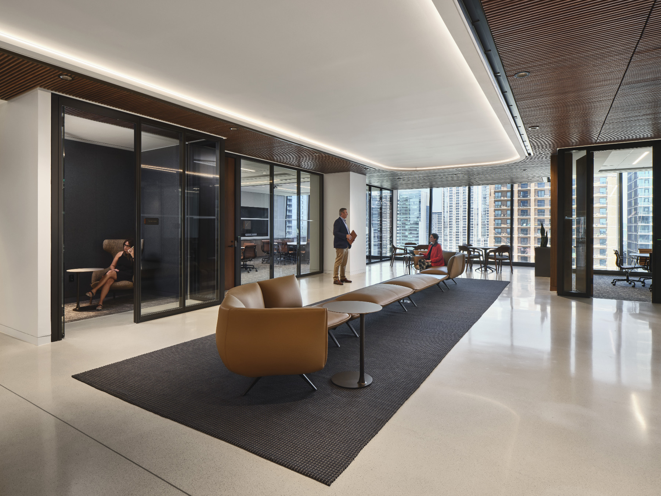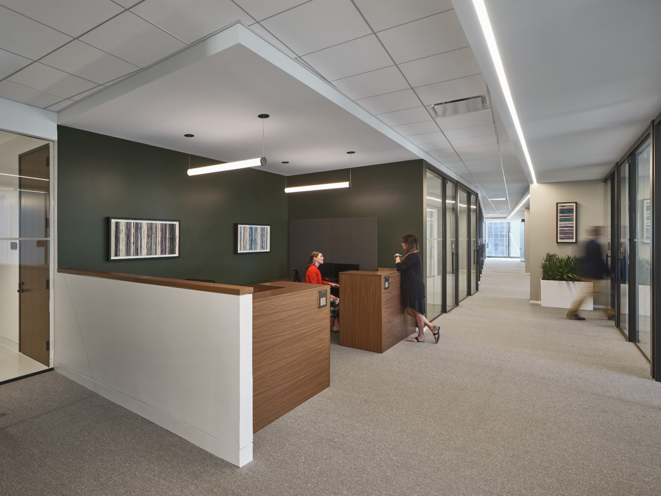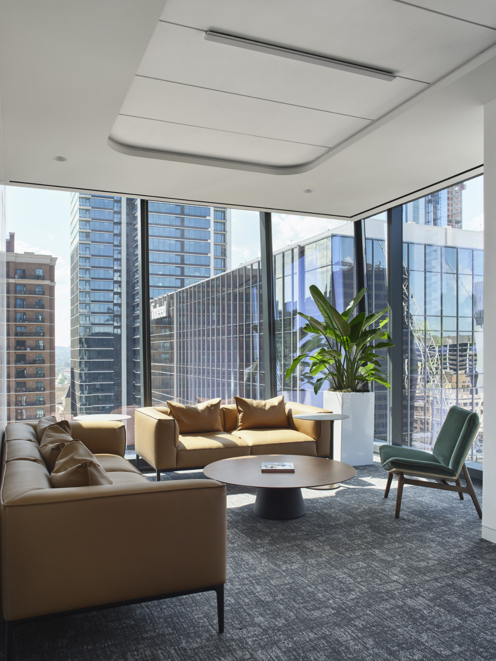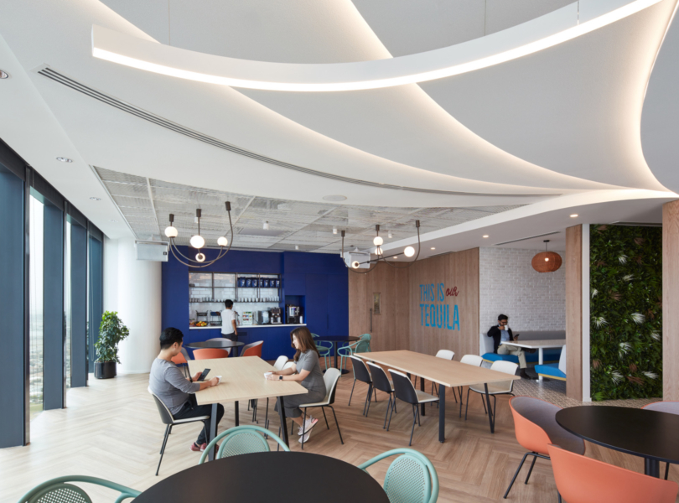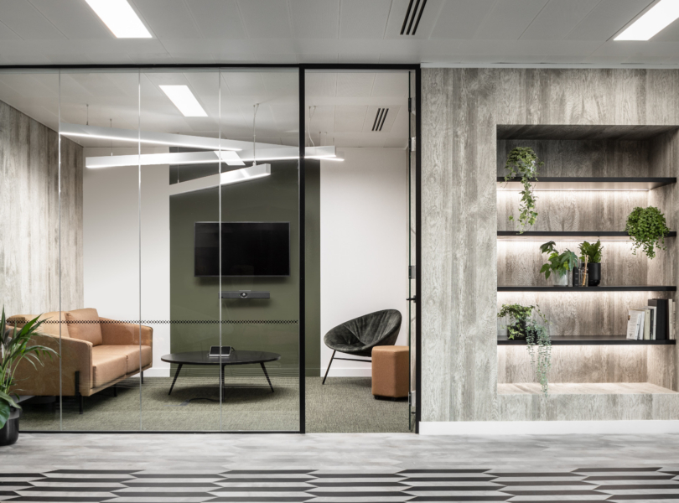A Tour of Perkins Coie’s New Austin Office
Law firm Perkins Coie recently hired architecture and interior design firm Perkins&Will to design their new office in Austin, Texas.
“Designed concurrently with the recent pandemic in 2020, the design team underscored Perkins Coie’s desire to break from traditional ways of working to establish their position as a forward-thinking law firm. As hybrid work models became more evident, the design team implemented an unconventional and less hierarchical law office model with free-address and hoteling strategies rather than dedicated offices. A “one-size-fits-all” approach for a more customizable workspace and nimble workflow replaced the traditional assigned office model with alternative work areas and meeting spaces, scheduling devices for all room types, and locker areas to facilitate hoteling and confidential document storage for hybrid employees.
To promote talent retention and attraction, the idea of the office as a “hospitality hub” defined the functional and aesthetic design drivers that guided the design of the space. With the goal of being “gracious hosts” in mind, amenities and communal spaces aimed to have full height visual transparency, connection to views and light, larger footprints and ample alternative work areas for both employees and clients alike, prioritizing the notion of “we” space over “me” space. The space was designed as a neutral backdrop revealing moments of boldness through simple craft, movement and play of light in a simple yet engaging welcoming experience.
Materials stand for themselves, engaging the user through their beauty, honesty and touch. Soft edges, curvilinear geometries, and linear elements were juxtaposed to create a bespoke workplace that is professional yet inviting, approachable yet dependable, agile yet focused, subtly elegant yet bold.
Perkins Coie’s new Austin space is a reflection of a future-facing office environment that delivers an elevated client and employee experience and serves an evolving legal and tech-focused work culture. Designed with sustainable design ideals in mind, the office also features a healthy and environmentally responsible workspace that supports innovation, flexibility and wellness. Achieving a rating of Energy Star 2 by Austin Energy Green Building (AEGB), Perkins&Will’s design makes for a future-facing office that delivers an elevated client experience and serves an evolving legal work culture.”
- Location: Austin, Texas
- Date completed: 2023
- Size: 18,482 square feet
- Design: Perkins&Will
- Photos: Andrea Calo
