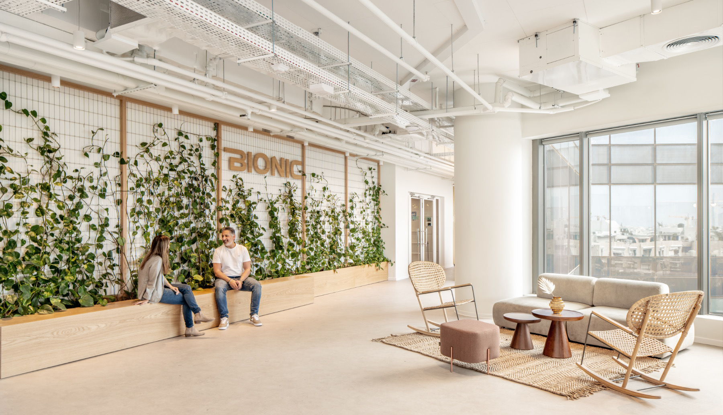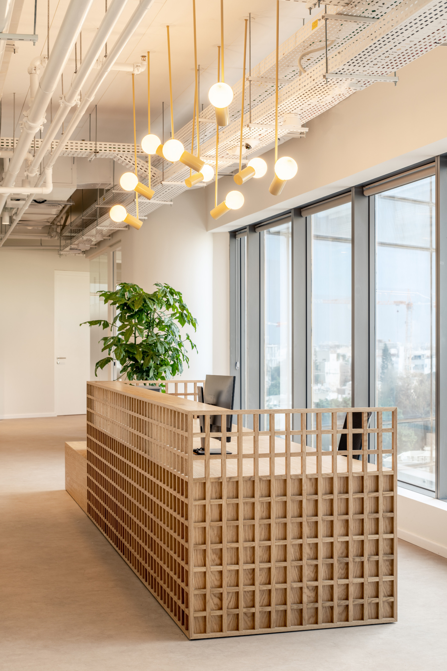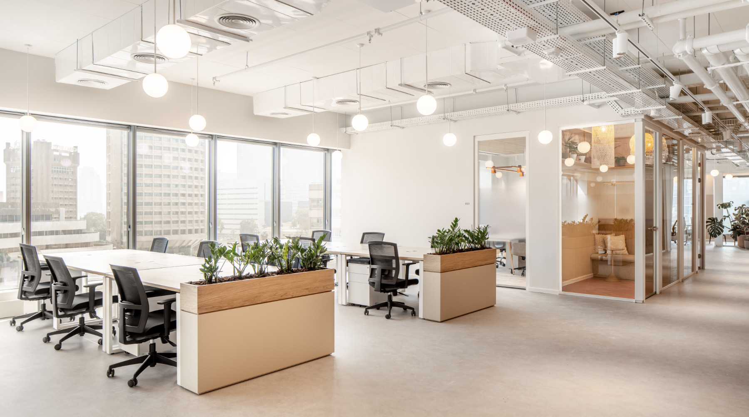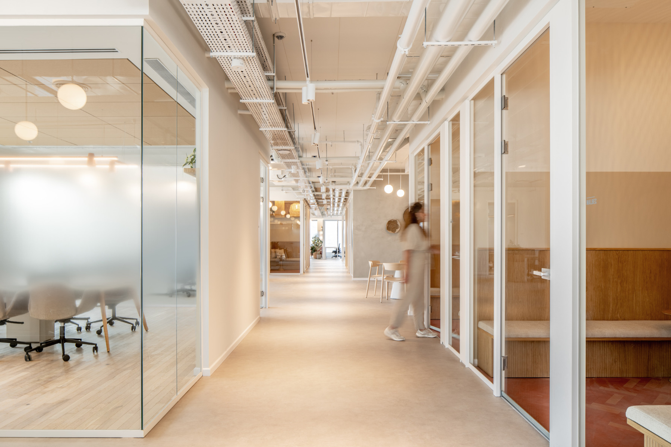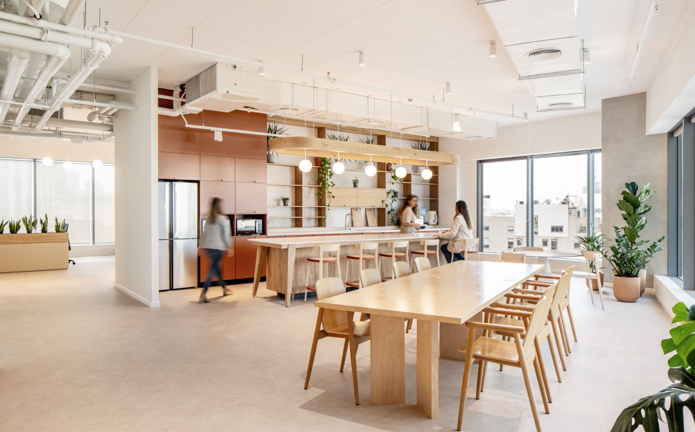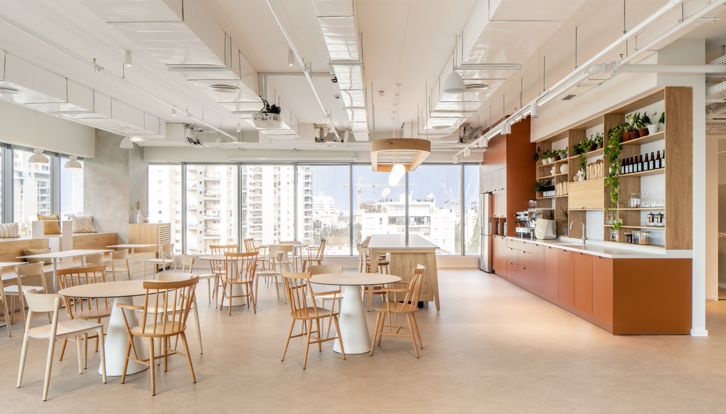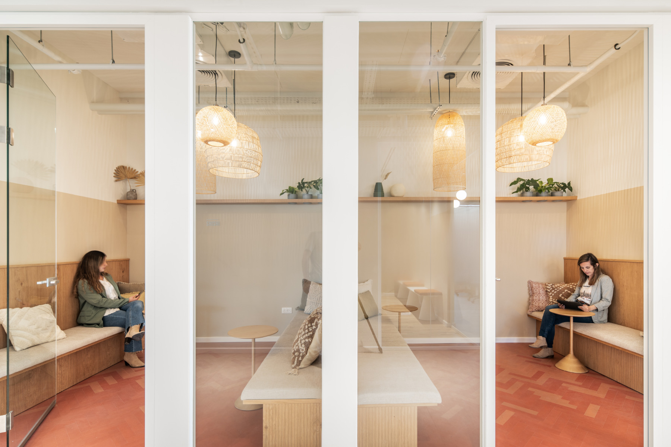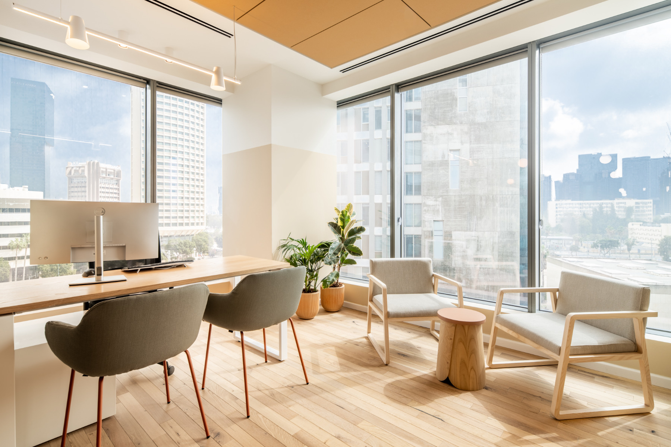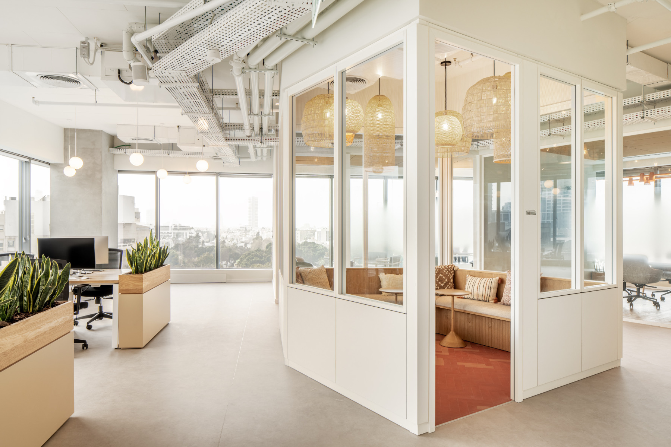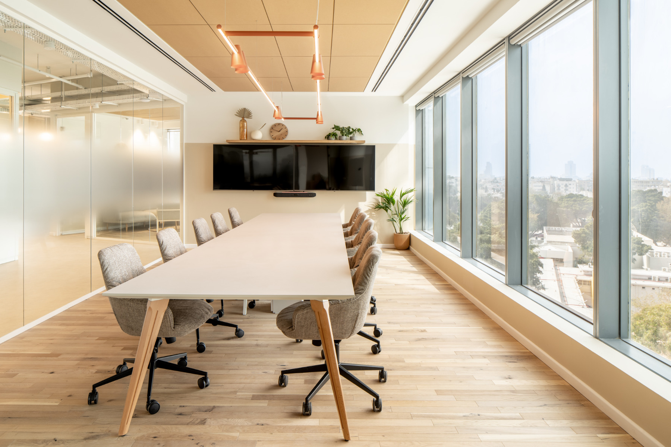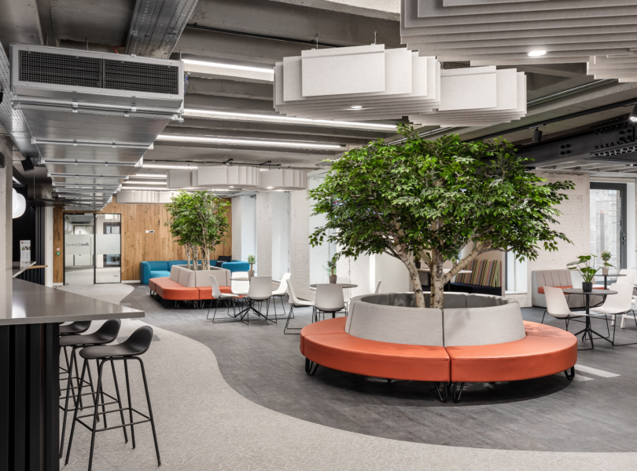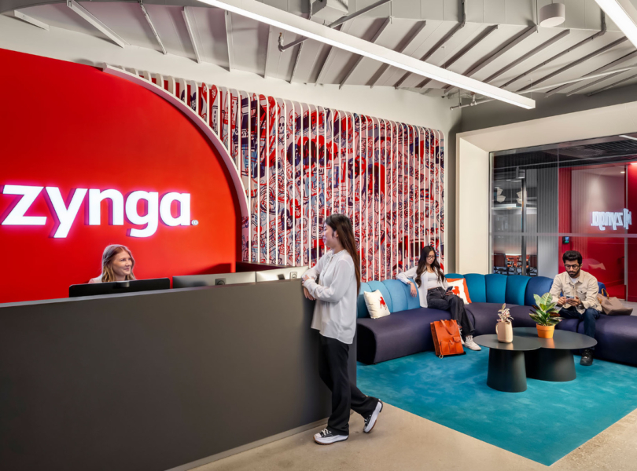A Tour of Bionic’s New Tel Aviv Office
Technology firm Bionic hired architecture and interior design firm Shirli Zamir Design Studio to design their new office in Tel Aviv, Israel.
“At the beginning of the design concept building, we wanted the concept to be woven together with the brand identity that transmits a kicking, young and contemporary design. We balanced the various textures, colors and materials with a pure white ceiling that creates a blank canvas.
The office space has been designed to improve user wellbeing. Quality lighting design, acoustics and ergonomic furniture, all contribute to a healthy work environment.
The office plan offers ample quiet work-areas, one-on-one focus rooms, informal collaboration areas, formal conference rooms, brain-storming areas and a large dining area that can accommodate all employees, allowing conference events to integrate seamlessly into the office when needed.
Bearing in mind Bionic’s platform, we thrived to create a warm and cozy environment intending the space feel as if it were a home.”
- Location: Tel Aviv, Israel
- Date completed: 2023
- Size: 5,383 square feet
- Design: Shirli Zamir Design Studio
- Photos: Yoav Peled // Peled Studios
