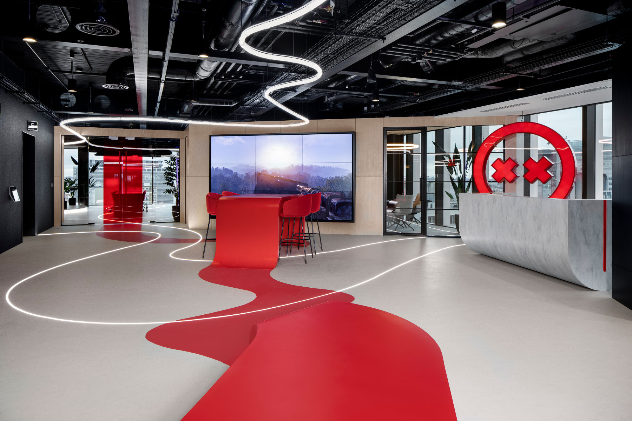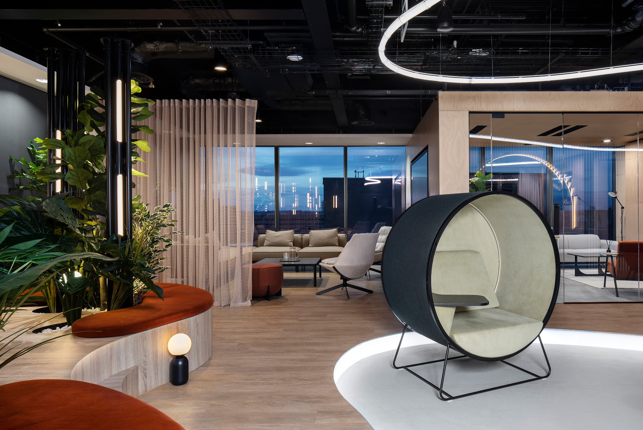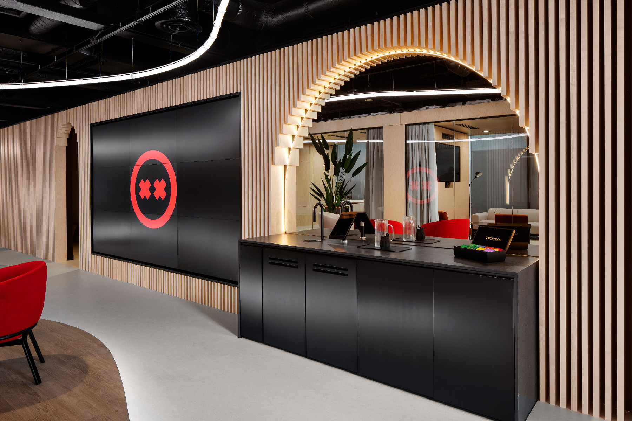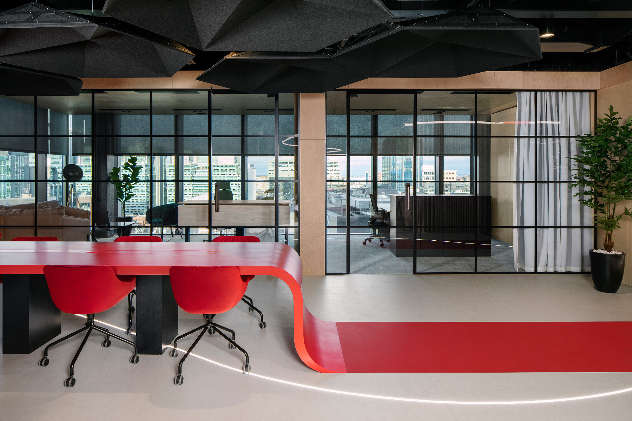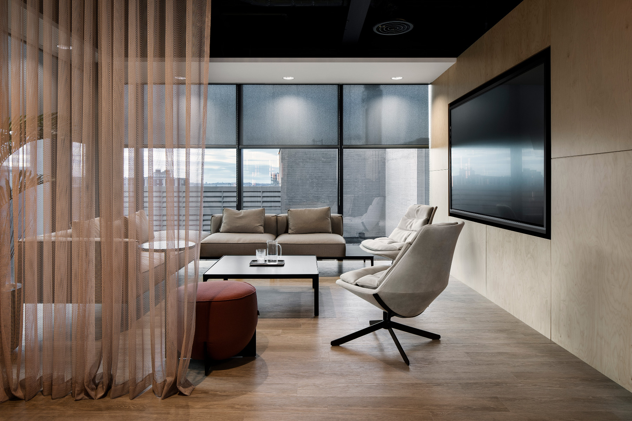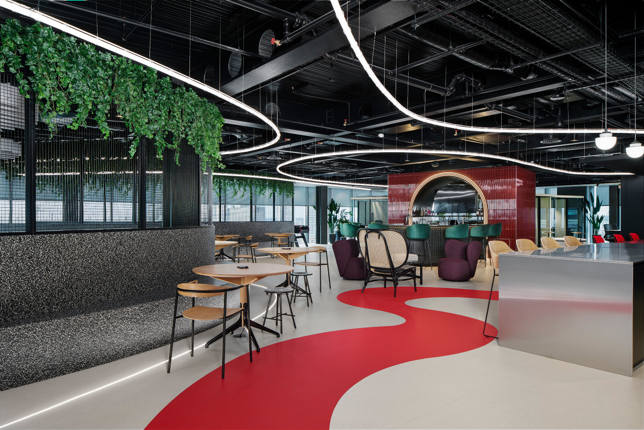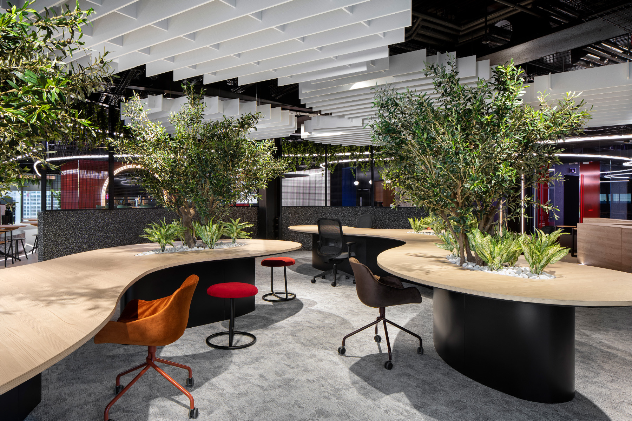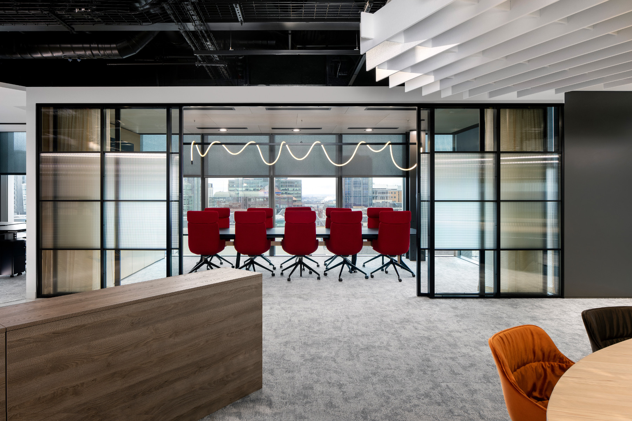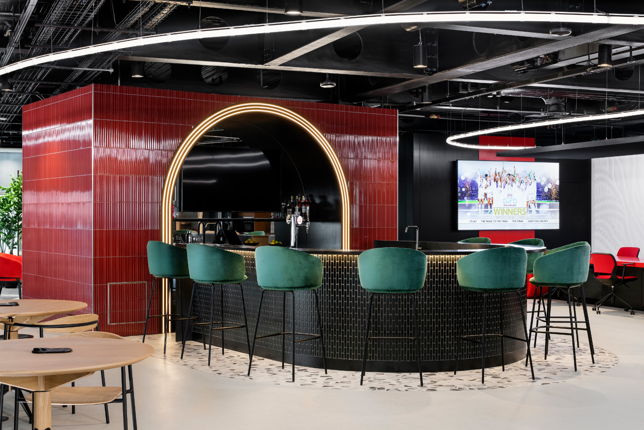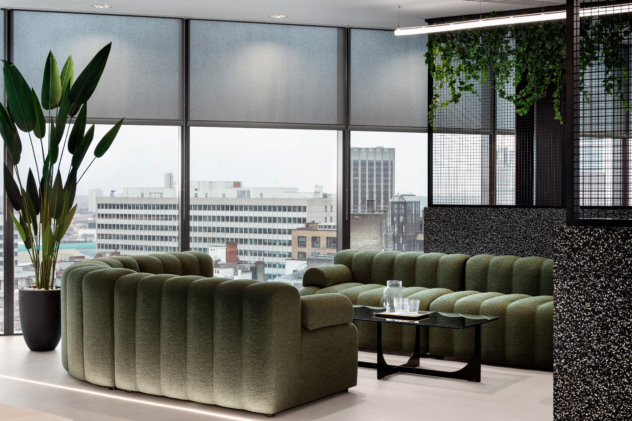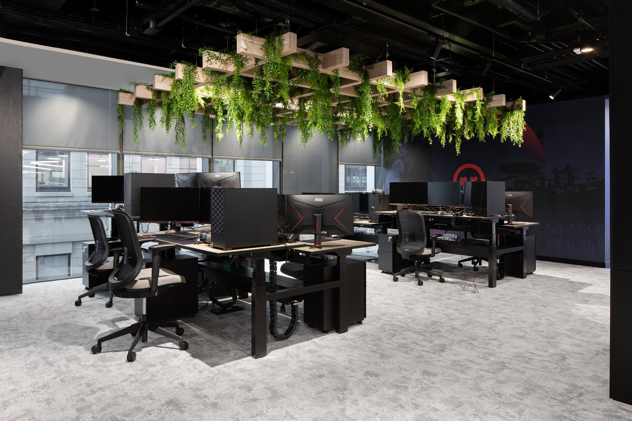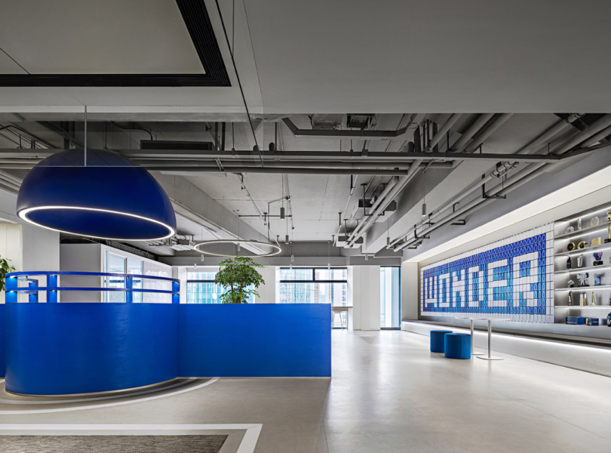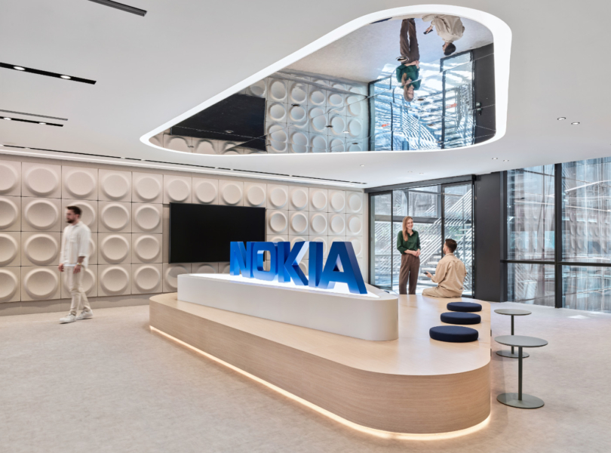A Tour of Facepunch Studios’ New Birmingham Office
Game development company Facepunch Studios recently hired workplace design firm Oktra to design their new office in Birmingham, England.
“To provide a memorable experience for all users of the space, Facepunch envisioned a destination office that offers workplace amenities unique to their organisation. Dedicated games areas allow staff to play Facepunch titles, promoting interaction with their brand whilst giving them space to relax and socialise. The LAN gaming bench and large AV screen situated in the breakout area offer the potential for split screen technology and spectator viewing, helping to encourage communal gaming activities.
Another stand-out feature of the space is an arcade tunnel designed with an infinity mirror and blue LED lighting lining the tunnel. The arcade is located within the reception area away from the main workspace so that members of the public can make use of the space, offering an immersive gaming experience for visitors and users of the studio.
A large portion of the floorplate is dedicated to social space with the breakout area situated in the centre of the office. An impressive, tile-clad curved bar station forms the core of the breakout area and is central to the office space, providing a statement setting for social gatherings that is supported by a multifunctional kitchen and large congregational area with a variety of seating. The space is designed with a luxury hospitality feel and will promote connectivity amongst employees whilst offering additional hosting and entertainment opportunities for the business.
Whilst much of the office is devoted to social space, the other half of the floorplate is designed for quiet working and features cellular offices, timber-framed individual call pods and highbacked booths. Within the open plan are bespoke curved desking with trees and planting emerging from the desks to create a canopy of greenery above. This biophilic environment gives staff a unique setting to work in that promotes wellbeing and calmness within the workplace.
A separate dedicated wellbeing corner is designed for staff to disconnect from their work environment, with organic shaped tiers, soft lighting and tall planting to offer some privacy. Additional refuge spaces include soft seating areas around the exterior of the floorplate for maximum natural light, and a built-in barber shop designed with timber joinery and warm tones to promote relaxation. These spaces are designed to cater to allow staff to tend to their personal wellbeing within the workplace, promoting a healthier working environment. Innovation in the workplace. Alongside a combination of social and quiet workspaces, the Facepunch office contains a variety of other facilities such as a VR room to give staff the opportunity to try out new technology, and a recording booth design with bespoke acoustic products that were ultimately named after the project. These innovative spaces provide alternative opportunities for creation and enrich the workplace experience, incentivising people to come into the office to utilise spaces they cannot find when working remotely and helping to establish the office as a hub for creativity that inspires and motivates staff.”
- Location: Birmingham, England
- Date completed: 2023
- Size: 12,500 square feet
- Design: Oktra
- Photos: Adam Letch
