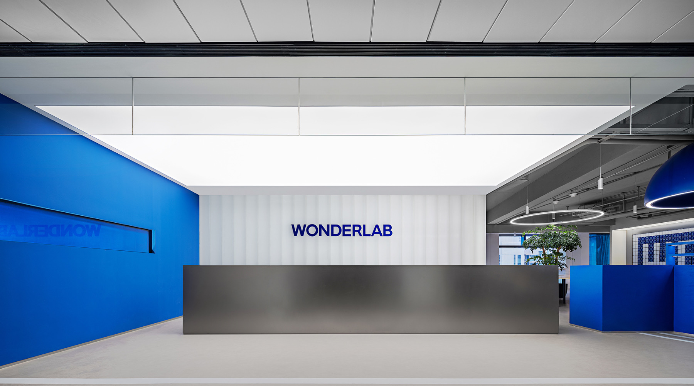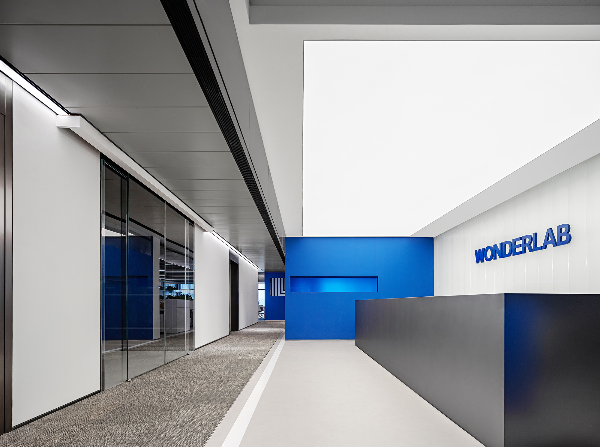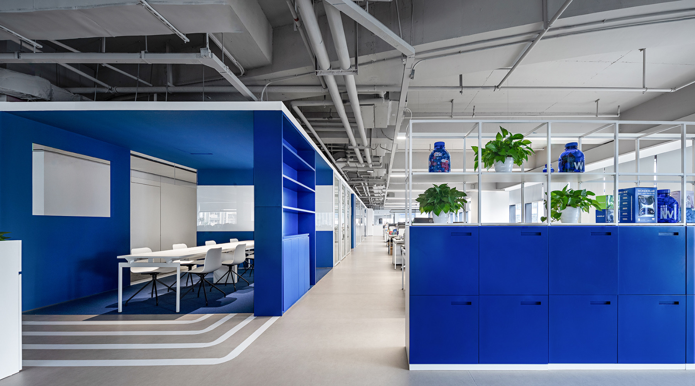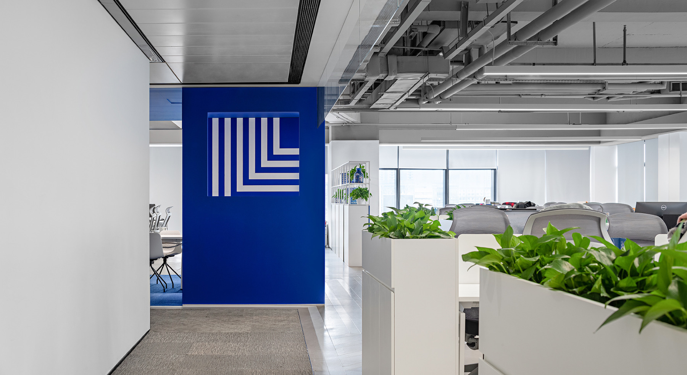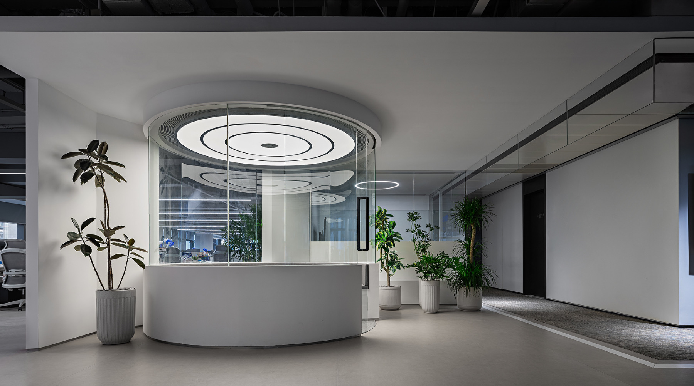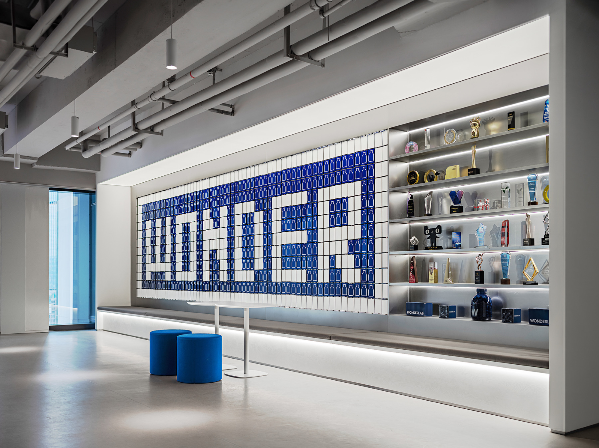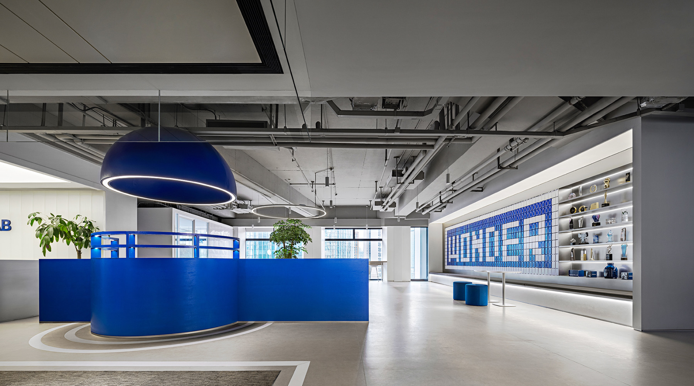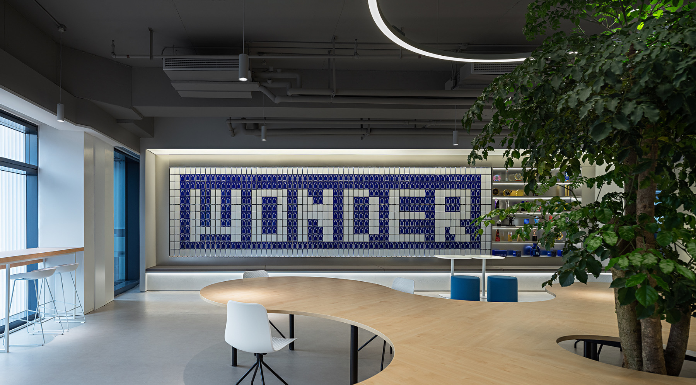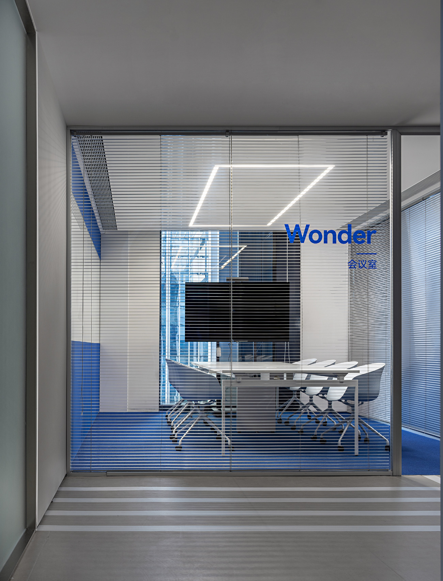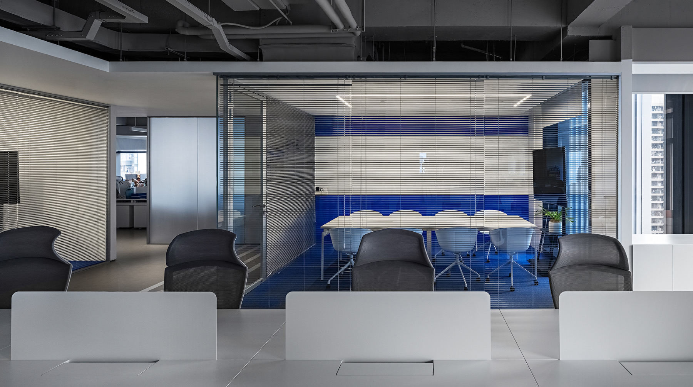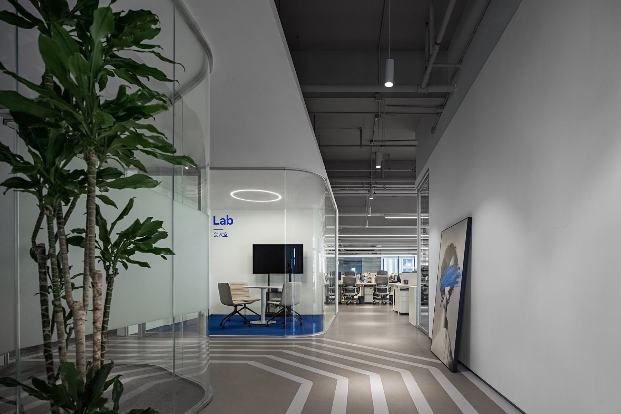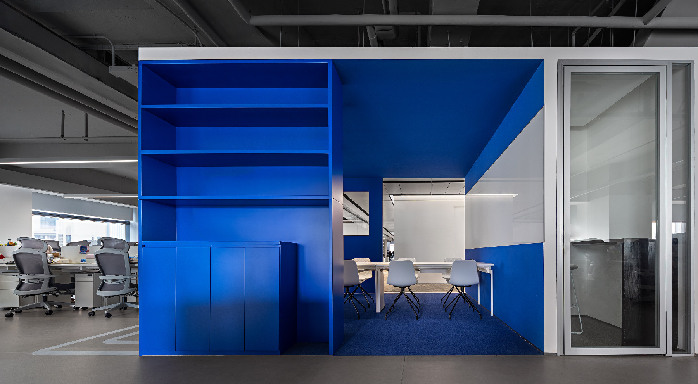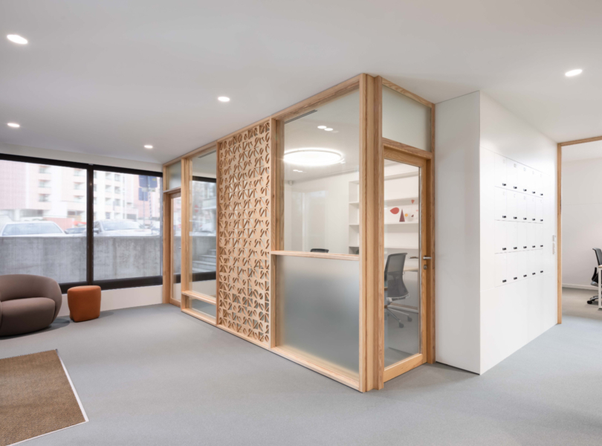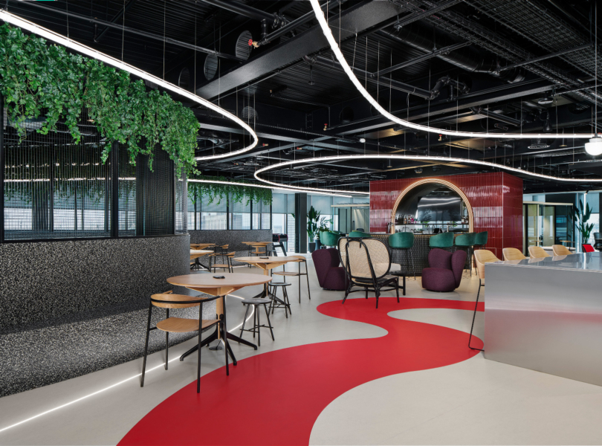A Tour of Wonderlab’s New Shenzhen Office
Nutrient product manufacturer Wonderlab hired architecture and interior design firm Onexn Architects to design their new office in Shenzen, China.
“The design draws inspiration from the core corporate values and brand style of Wonderlab, and echoes the concept of sustainable development highlighted today. Inspired by the company’s campaign to recycle the blue bottles of its probiotic supplement products, Onexn Architects incorporated the concept of recycling into the project through applying recycled materials to the display installation design. The goal was to create delightful surprises with a touch of blue on a backdrop highlighting science and precision.
Site conditions: Wonderlab’s new headquarters office is located on the upper floors of a Grade-A office building at MixC World in Shenzhen, providing an expansive view of the cityscape. The floor plan considers both the landscape and daylighting, with open office areas arranged around the perimeter and functional boxes surrounding the core tube. This design ensures a streamlined and efficient functional layout with a clear circulation that aligns with the company’s R&D philosophy emphasizing science, precision and efficiency.
Meanwhile, the space has been divided into different areas based on the number of employees and their job roles. Sufficient space has also been reserved to accommodate the company’s future expansion needs. The overall design adopts an open layout, which enables employees to move, interact and collaborate freely. Additionally, multi-level office and meeting spaces have been created to cater to diverse work scenarios.
The spatial design integrates Wonderlab’s signature color and uses blue blocks to connect different levels within the space. The design draws inspiration from Zima, the main character in the animated video “Zima Blue”, who pursued extreme purity in art and ultimately found the meaning of life in his final work. It is through primal curiosity that continual exploration becomes possible. In this project, the designers arranged blue blocks at various dimensions in the space, attaching different meanings to the color blue.
The front desk area is characterized by simple and clear horizontal lines. An expansive light membrane is used to provide an even and bright lighting environment to the area.The designers translated Wonderlab’s iconic Little Blue Bottles and Little Fat Bottles into abstract symbols, deconstructed these symbols, and incorporated them into the spatial design, creating delightful surprises at various positions across the space.
The blue sofa modules are an abstract expression of Wonderlab’s Little Blue Bottles. While providing a space for rest, these structures also convey the design concept of Little Blue Bottles — creative opening and simplified, uniformed Klein blue bodies.The conversation area is like a container that floats into the space. It breaks the boundaries and allows dialogues to happen between different areas. The display wall provides a space for Wonderlab’s employees to give full play to creativity. At the company’s different events, they can create various patterns with the Little Blue Bottle pixels on the display wall. The design is also a metaphor that the gathering of Little Blue Bottle pixels can create infinite possibilities.”
- Location: Shenzhen, China
- Date completed: October 2022
- Size: 16,845 square feet
- Design: Onexn Architects
- Photos: b+m studio/ Kelvin
