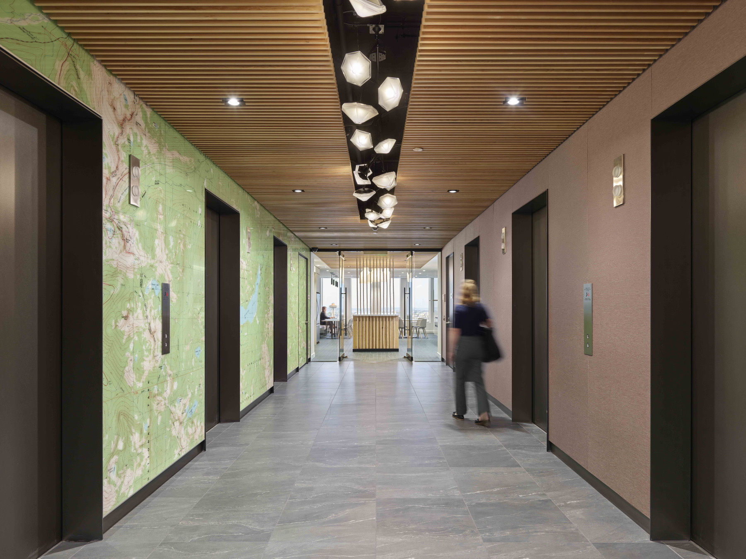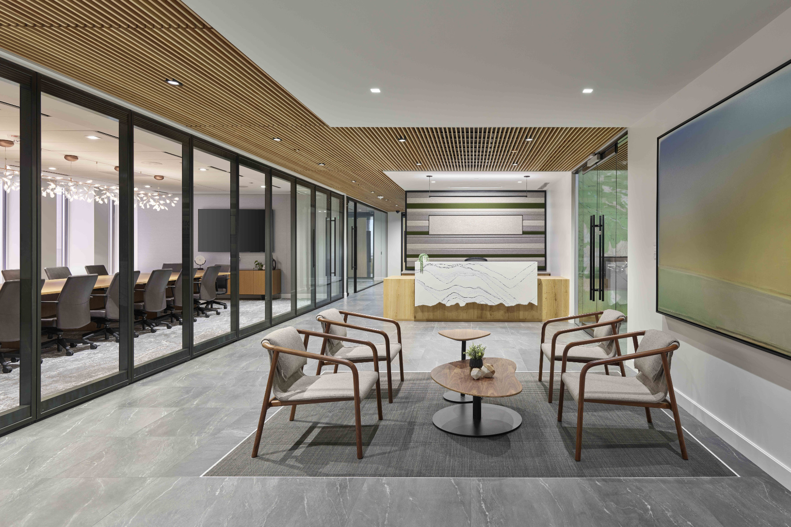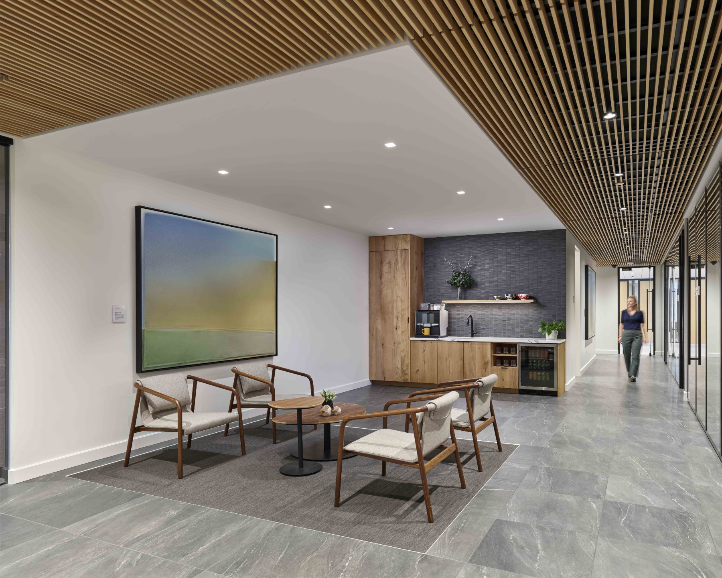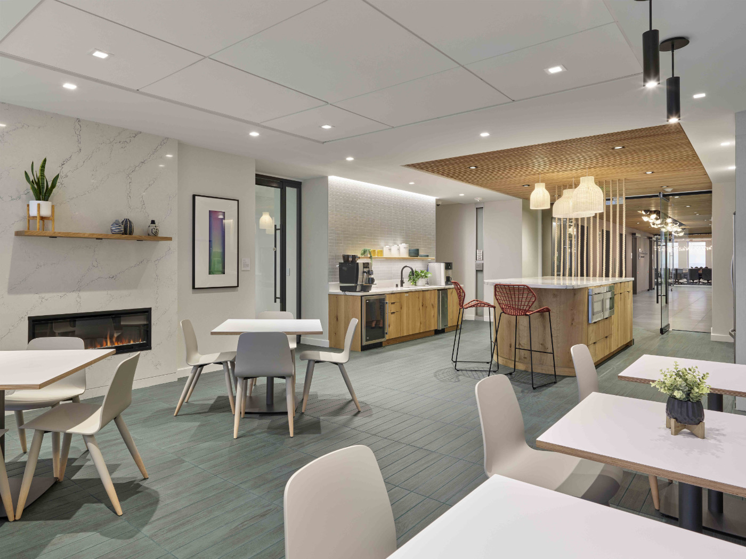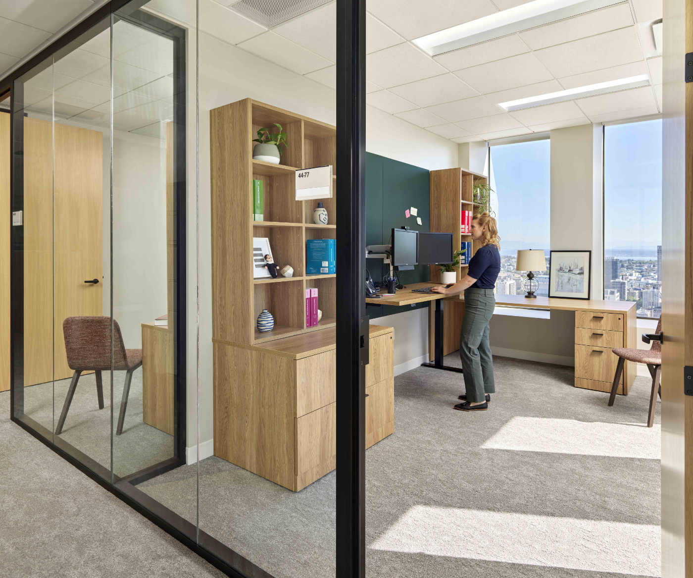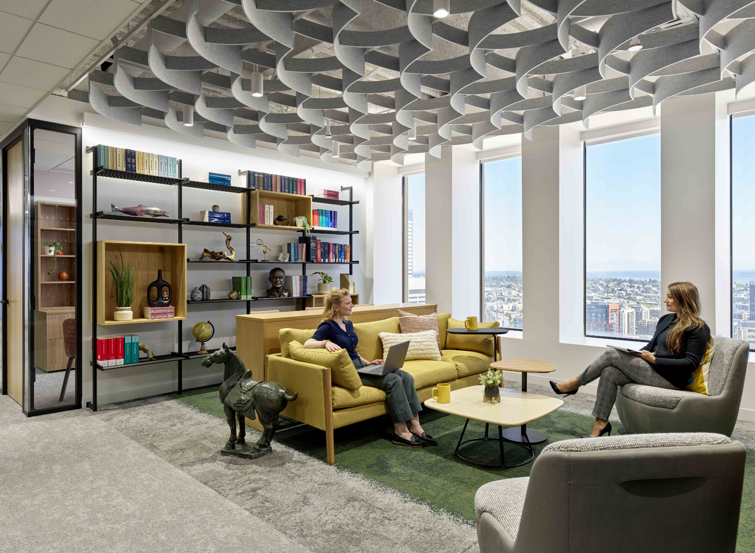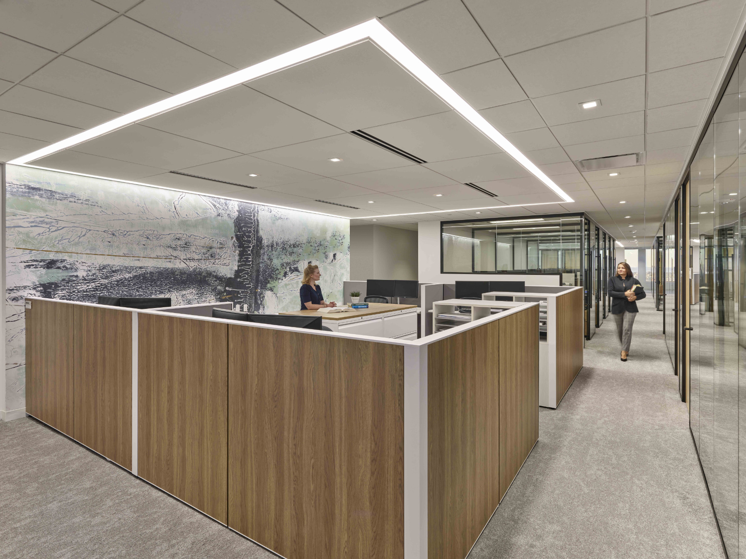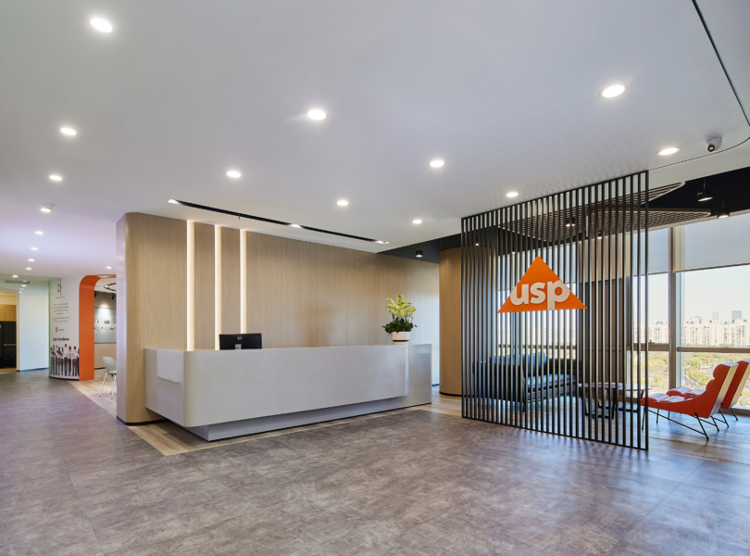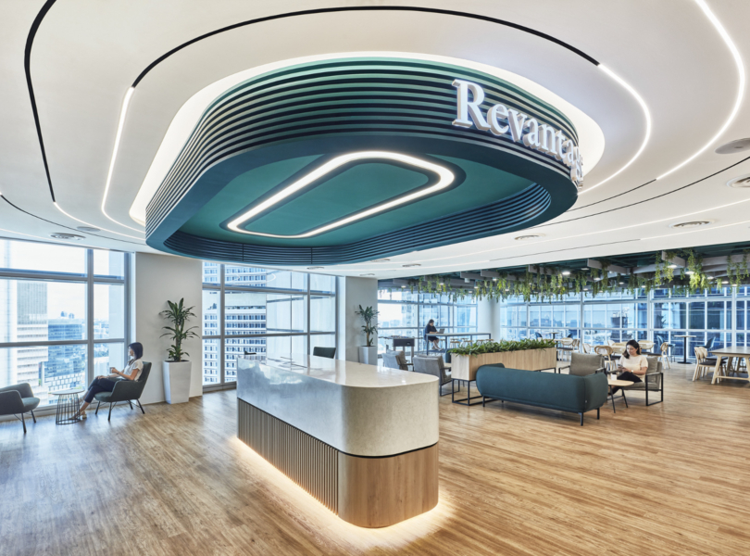A Tour of Fox Rothschild’s New Seattle Office
Law firm Fox Rothschild hired architecture and interior design firm Francis Cauffman Architects (FCA) to design their new office in Seattle, Washington.
“The space features approximately four offices for every six practitioners, with a mix of dedicated and reservable spaces, ranging from 100 to 200 square feet. Peripheral offices line three of the four sides of the rectangular floor plan, comprising flexible in-board offices for paralegals, administrators, and attorneys to utilize as additional touchdown space. While reducing the footprint of the office, FCA diligently optimized the floor plan, increasing the number of thoughtfully designed areas to accommodate differing team members’ needs and work styles. Extraneous circulation was also removed entirely, further allowing FCA to create a space with greater utility and choice within a much smaller footprint.
Aesthetically, the Seattle office’s design pays homage to the Pacific Northwest through the use of natural materials like locally-sourced wood veneers and optimal access to natural light. The work environment’s glass perimeter allows occupants to access beautiful vistas of Seattle, including gorgeous water views and the iconic Space Needle. The main elevator lobby features a 62-foot-long topographic map of the area surrounding Seattle, paying tribute to the nearby stratovolcano Mount Rainier, which is also visible from the 44th floor office. Custom branding was also implemented throughout the office with Fox Rothschild’s logo strategically placed to provide visual breaks across the glass that divides the space. Full glass office-fronts forgo the use of film, expanding sightlines that serve to make the space feel larger, while collapsible and mobile glass fronting allows these spaces to become multi-functional on an as-needed basis. Overall, custom branding reinforces brand identity while paying homage to the firm’s locale.
Fox Rothschild’s reimagined Seattle office serves as a veritable oasis for team members returning to the physical office. With contemplative areas for heads-down work and a plethora of flexible spaces for client interactions, the updated office offers the opportunity for connection, collaboration, and individual touchpoints that cannot be replicated with remote work. Ultimately, FCA created a visually stimulating office with an innovative floor plan that offers a glimpse into the future of legal office design. ”
- Location: Seattle, Washington
- Date completed: 2023
- Size: 20,350 square feet
- Design: Francis Cauffman Architects (FCA)
- Photos: Jeffery Totaro
