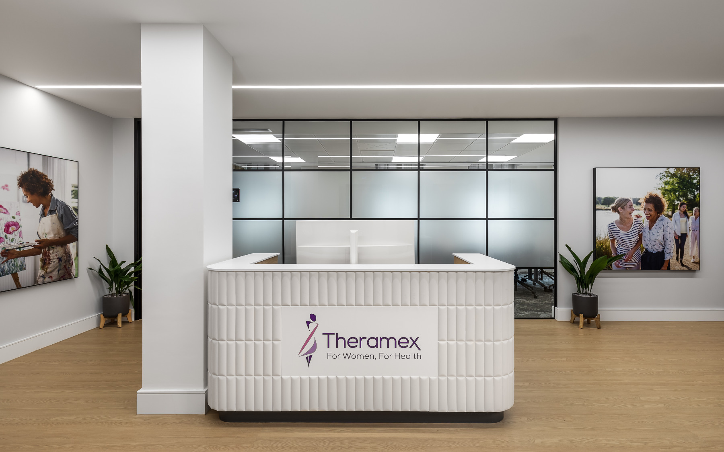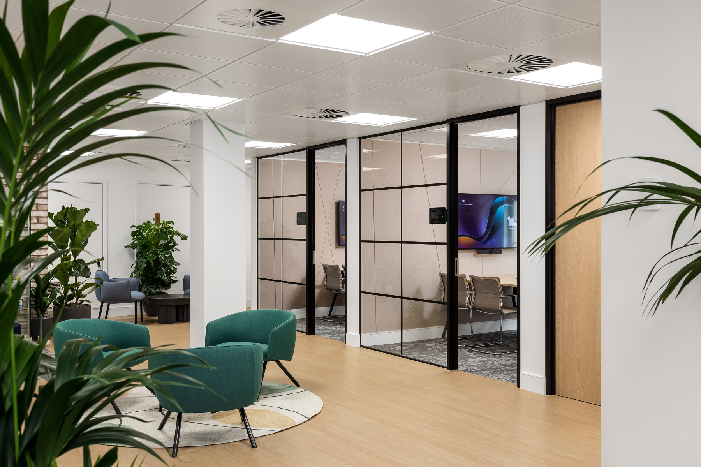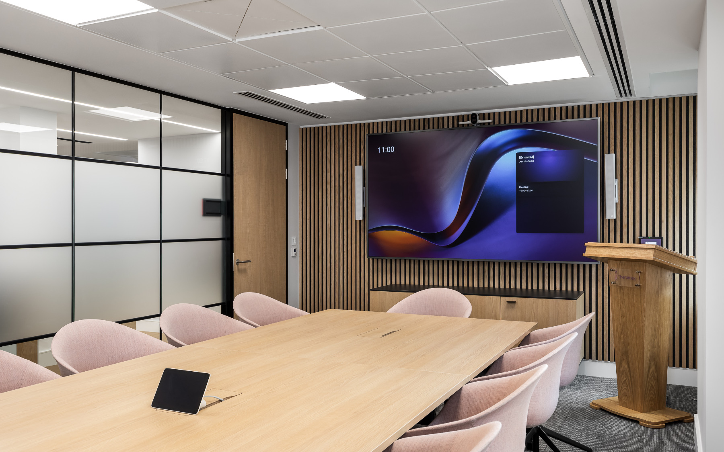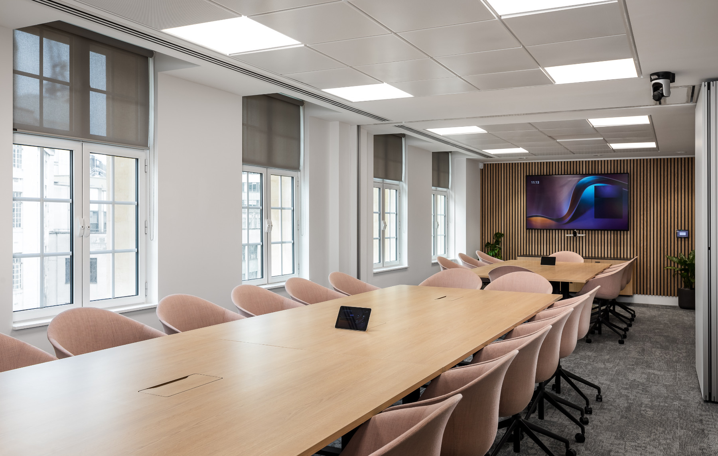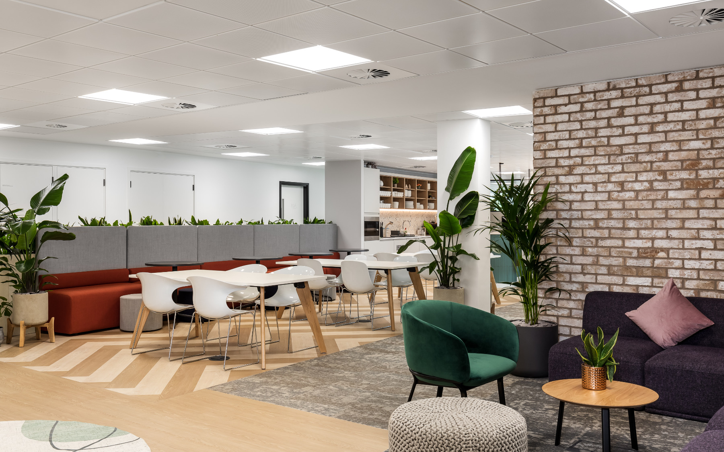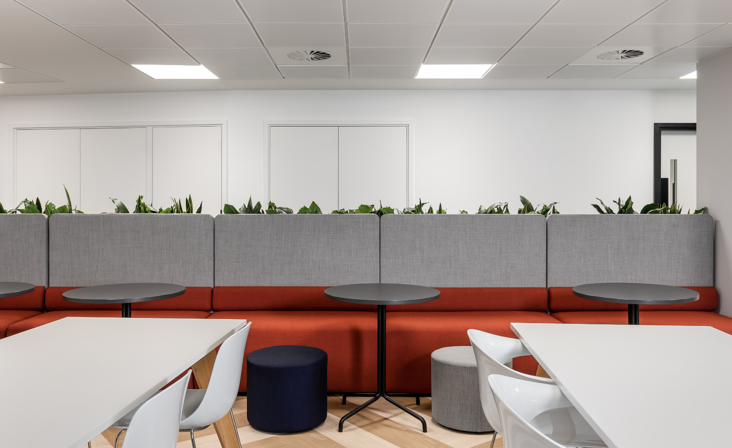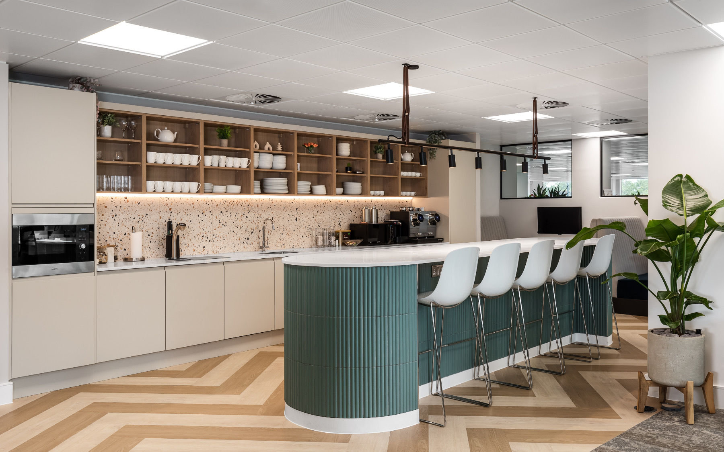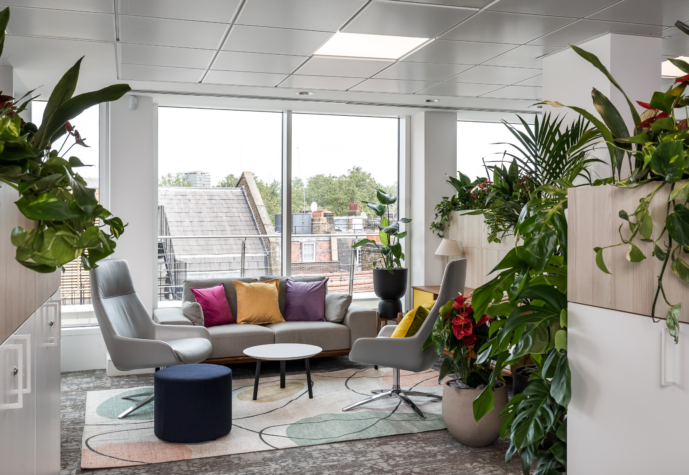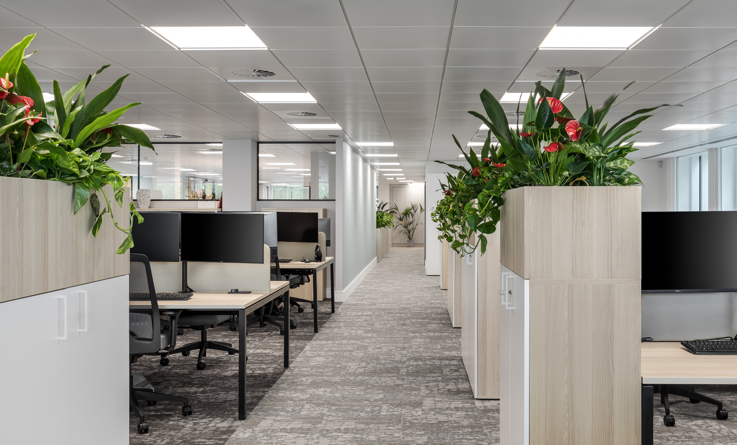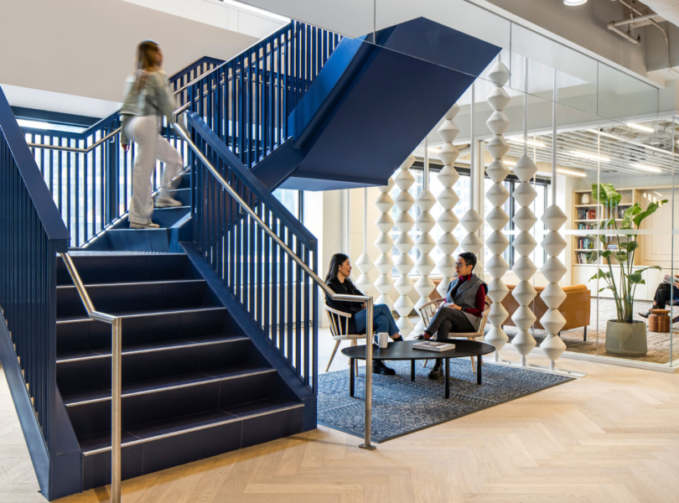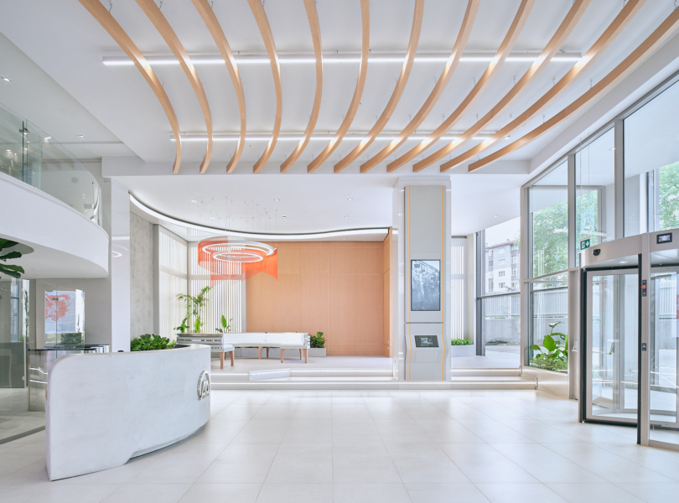A Look Inside Theramex’s New London Office
Healthcare company Theramex hired workplace design firm Oktra to design their new office in London, England.
“We engaged in a thorough research process that captured input from stakeholders across the business. This approach allowed for a wide spectrum of opinions, representing the diverse needs and preferences of Theramex’s employees. We also helped our client engage their staff early on in the process, hosting a showcase at the Cat A space to help Theramex’s people envision the space and build excitement.
The layout dedicates the most natural light to employees, creating a bright and inspiring workspace enhanced with biophilia. The teapoint is the focal point of the space, drawing people together from across the office and providing an ideal setting for company events, while a dedicated wellness room provides a serene space for relaxation and mothercare.
The open designs showcases Theramex’s collaborative culture to visitors, while maintaining a barrier between the front-of-house meeting suite and back-of-house workspace. The meeting facilities boast advanced audiovisual capabilities, all equipped for video conferencing, enabling Theramex to host visitors in a quality environment and collaborate efficiently.
The new office design subtly reflects Theramex’s brand identity, aligning with the present branding and futureproofing the space, with the neutral palette accommodating any potential changes in the brand’s visual identity. Vinyl graphic imagery adds splashes of colour and reflects their commitment to women’s health.
The introduction of different work settings has allowed for increased flexibility and autonomy among employees. The availability of diverse workspaces, including the teapoint, has promoted collaboration, creativity, and cross-functional engagement. Individuals now have the freedom to choose their preferred work areas, resulting in a more agile and dynamic work culture.
The office has become a hub of activity, encouraging staff to interact and exchange ideas, ultimately driving innovation and enhancing productivity.”
- Location: London, England
- Date completed: 2023
- Size: 7,100 square feet
- Design: Oktra
- Photos: Oliver Pohlmann
