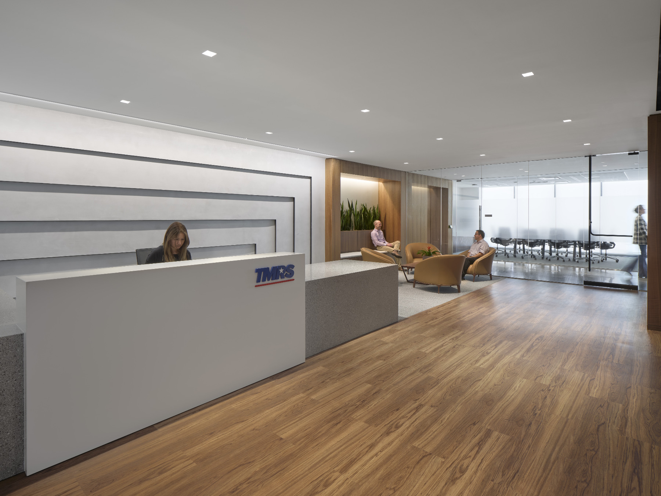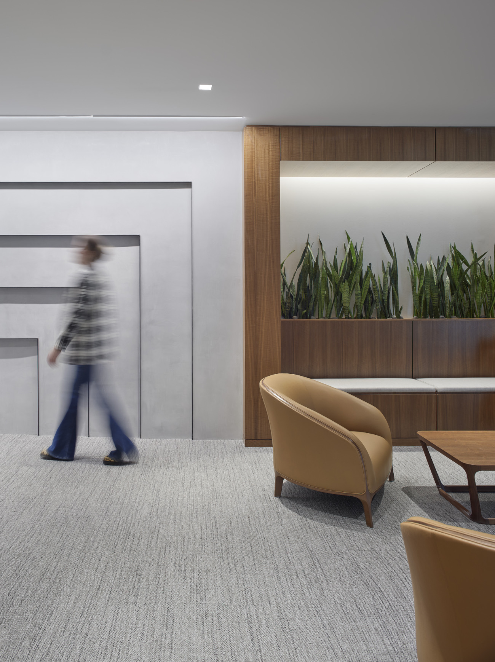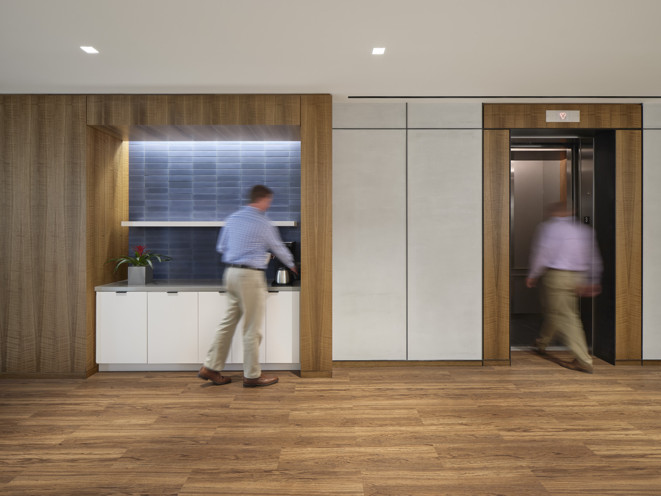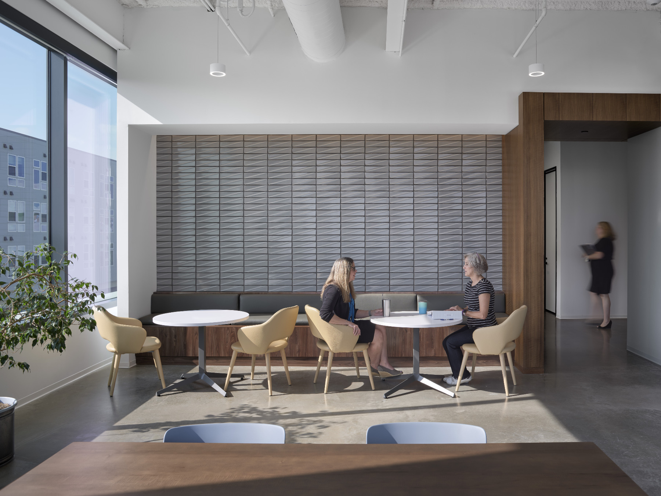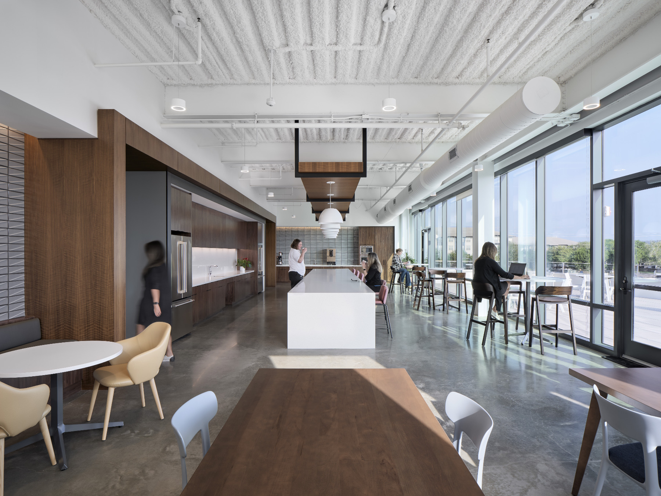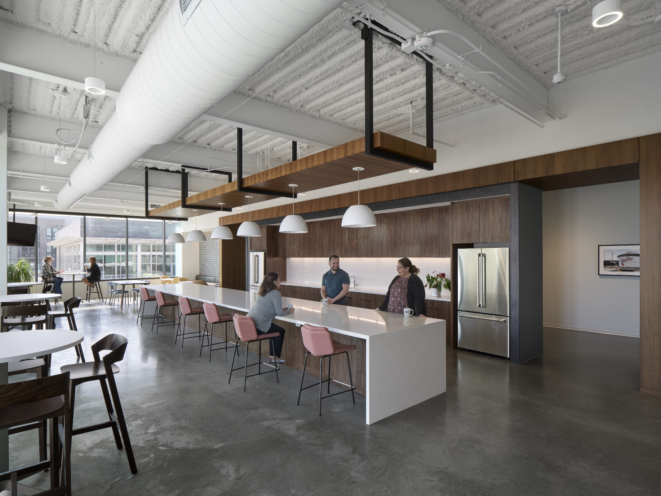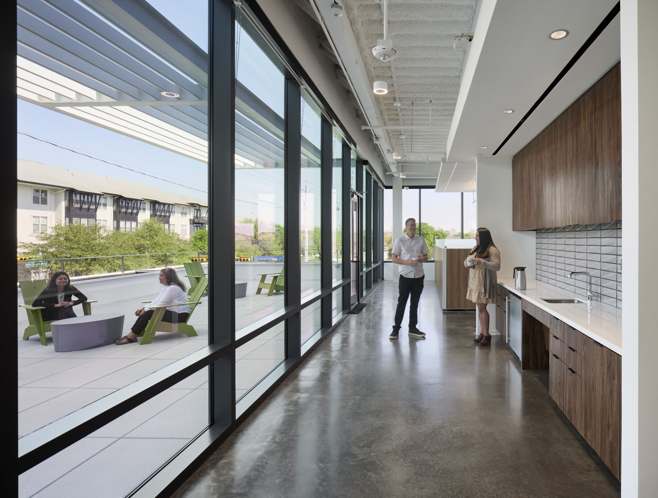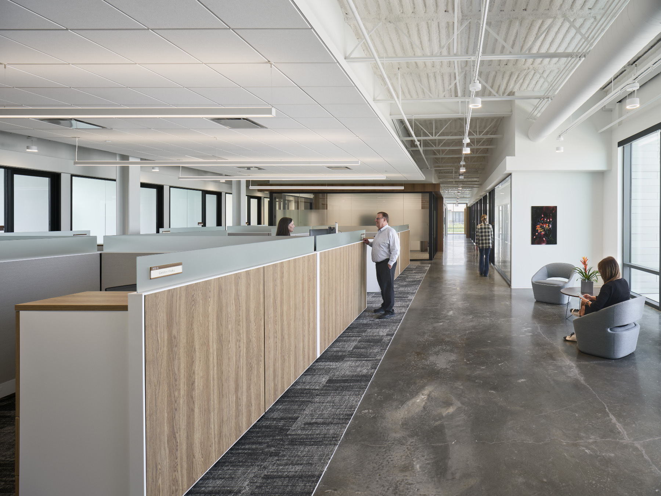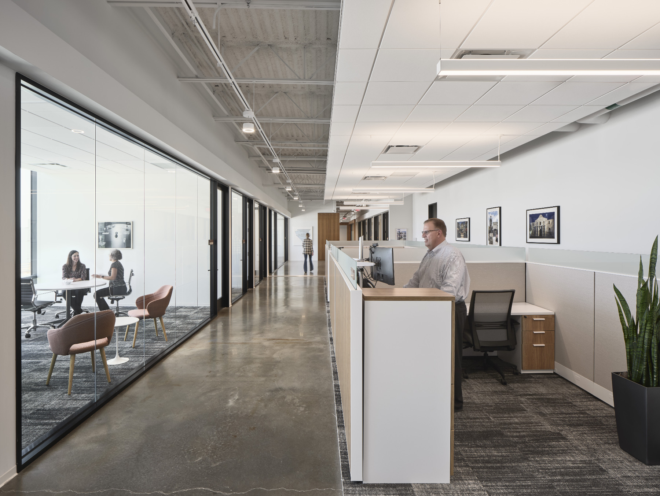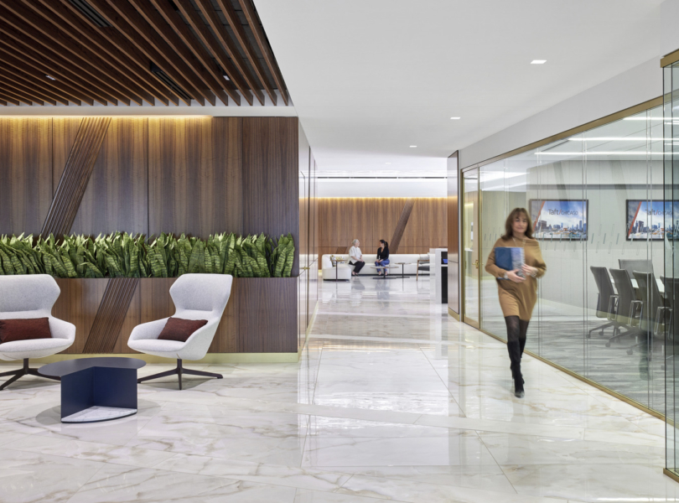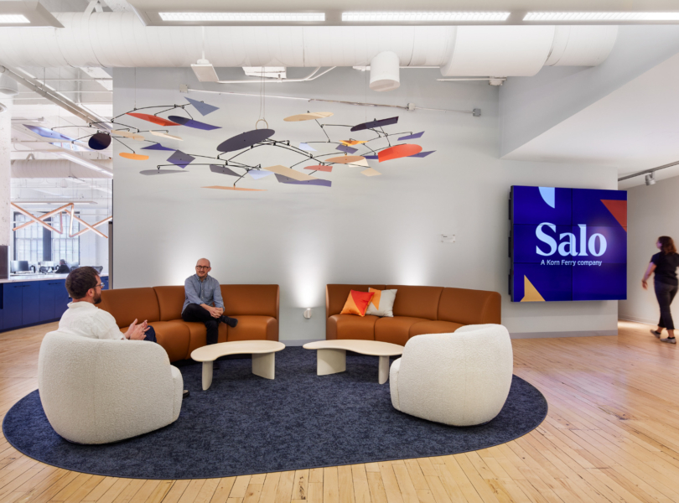A Tour of TMRS’ New Austin Office
Public retirement system TMRS recently hired workplace design architecture and interior design firm Perkins and Will to design their new office in Austin, Texas.
“To facilitate the move, TMRS engaged Perkins&Will’s Austin Corporate Interiors team to create a flexible, innovative office space to improve interoffice communication and collaboration, prioritize hospitality, and accommodate staff’s in-office and remote work. Prominently located in a new Class-A office building at North Central Austin’s recent development, The Grove, the two new levels of office space were designed to create a renewed workspace to welcome employees and visitors with focus on the System’s values of accountability, excellence, integrity, innovation, and collaboration.
Since 2023 marks TMRS’ 75th anniversary milestone, Perkins&Will’s design concept of “Framing the Future” is even more relevant to TMRS’ vision “To be the model public pension plan”.
As the space is experienced through a series of design elements such as thresholds or “frames,” the company’s vision and story of how TMRS helps to establish a future-forward retirement framework for its members, beneficiaries and employees becomes evident.Combined with a modern and sophisticated design aesthetic, materials such as stone, blackened steel, wood, and textured plaster create a sense of the Texas vernacular while providing a refined yet modest connection to the corporate world.
In contrast to its former offices, TMRS’ new space prioritizes natural light through permeable perimeter offices with full-height glass partitions, open office and collaboration spaces, and employee amenities connected to exterior community terraces. This not only provides respite and wellness, but an additional space to work with access to fresh air, biophilic elements, and great views of Austin. To maximize flexibility, an ample break room, called the Café, serves as a flexible space for social interactions, meetings, events, and catering.
Rooted in trust and stability, TMRS’ new office is an expression of an established and professional Texas-based organization and a future-forward workplace, driven by the principle of providing superior service.”
- Location: Austin, Texas
- Date completed: 2023
- Size: 44,495 square feet
- Design: Perkins and Will
