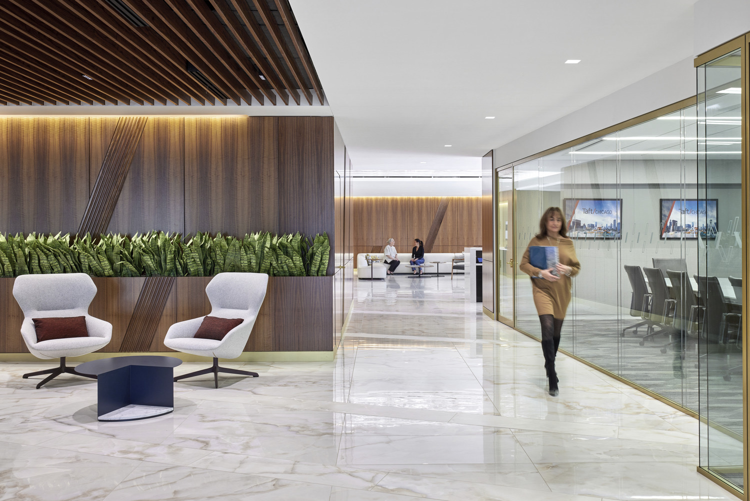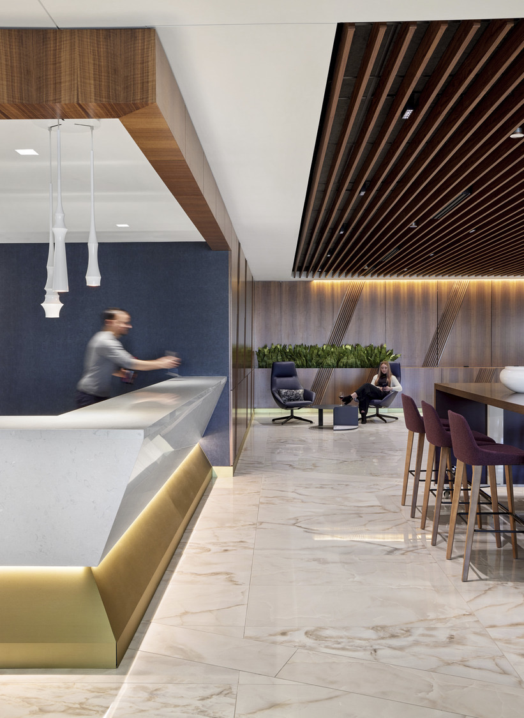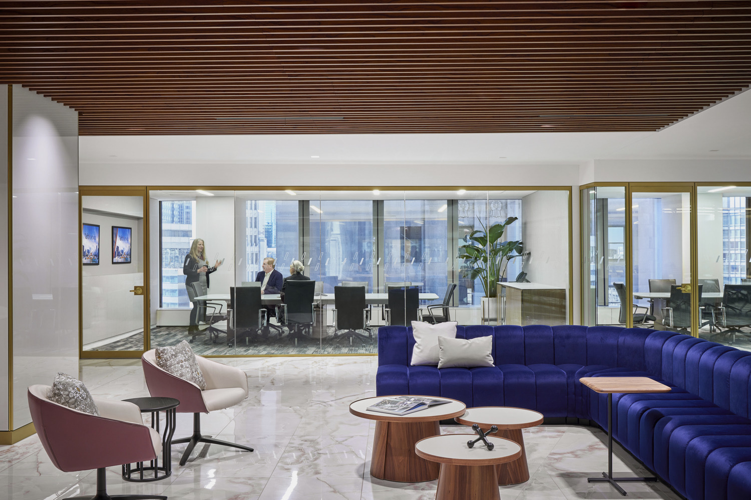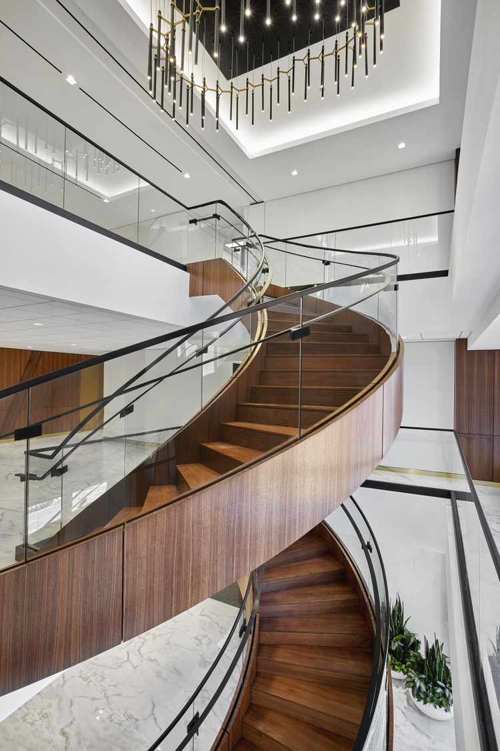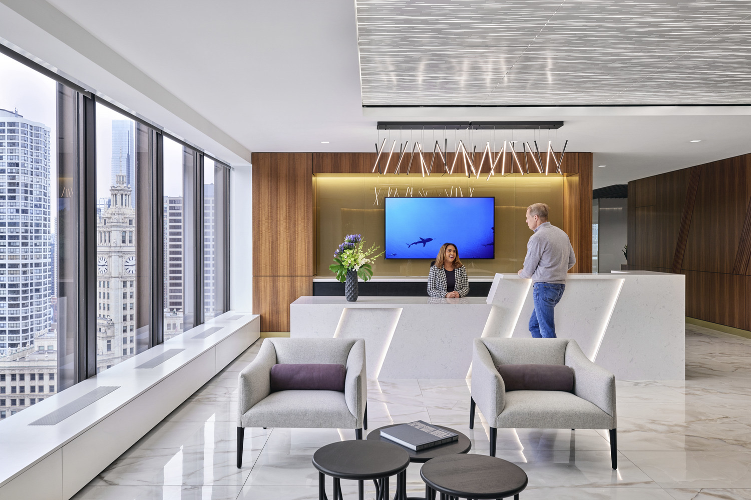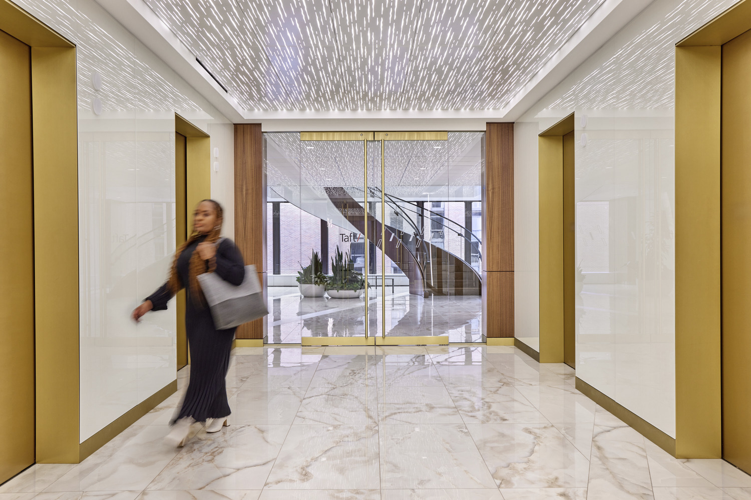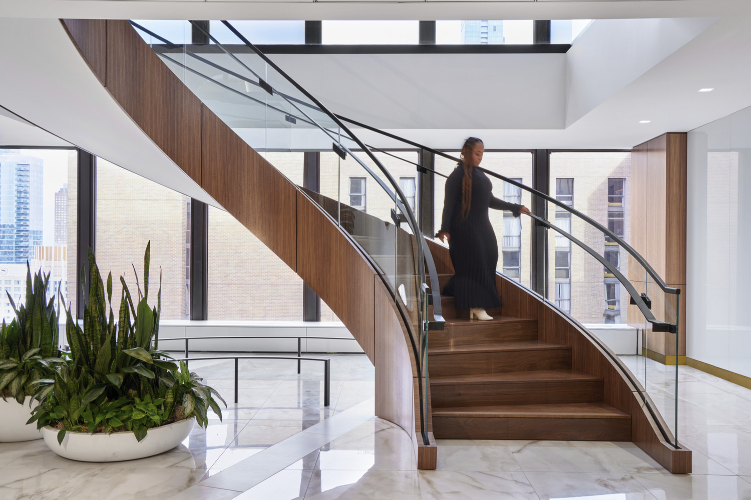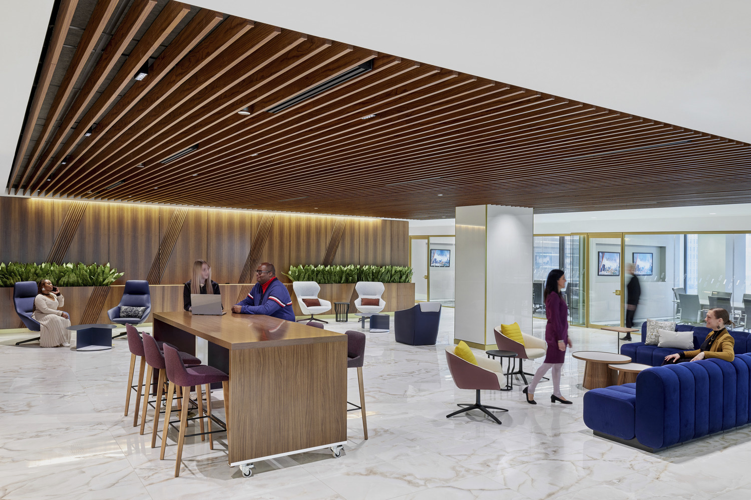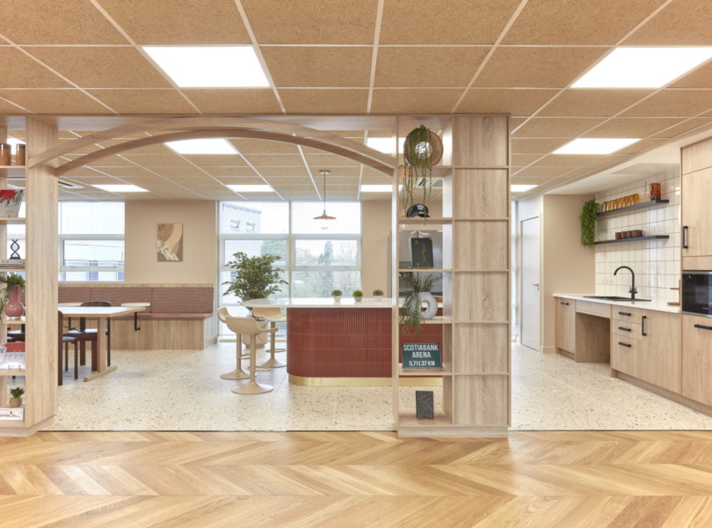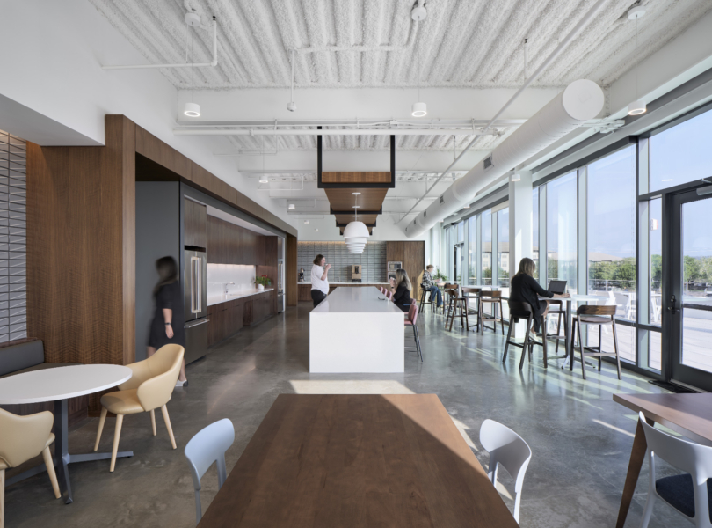A Look Inside Taft’s New Chicago Office
Law firm Taft hired architecture and interior design firm HED to design their new office in Chicago, Illinois.
“Following their client-first mindset, one of the main goals for the three consecutive floors was to incorporate a client experience center, which HED oriented to take advantage of the iconic views of the Chicago River, Michigan Avenue, and the lake. Looking to host an array of events from social hours to depositions to presentations by prominent political figures, the space is flexible, welcoming, and well branded. A generous reception area with a coffee bar and ample seating for guests welcomes visitors and staff and features a backlit metal ceiling that takes cues from the neighboring waterways. Adjacent to reception is a lounge outfitted with hidden technology and furniture on wheels to allow the space to be transformed to serve multiple functions, and a sculptural stone and metal bar is connected to a catering pantry for hosting evening events. The iconic “slash” that is part of the Taft logo was used as inspiration for several elements of the design, from the flooring pattern that guides people through the space, to the canted flutes on the walnut paneling which are also an homage to the firm’s history and heritage.
To celebrate their outstanding workplace culture, the renovation had to accommodate top-of-the-line amenities, an office for every attorney, and an impactful way to connect all three floors. To accomplish this, a new opening in the floor slab was cut to accommodate an extra level to the stair. Connecting all three floors, the stair was re-imagined with a minimal aesthetic in mind, with curved glass railings, walnut stringers and black metal accents that play off the building exterior. The stair acts as the heart of the space and serves to bring together the practice groups assigned to different floors. A 10-foot custom light fixture follows the spiral shape of the stair and is a modern interpretation of the traditional chandelier. To create offices for each attorney, several interior rooms were demolished, allowing all interior offices to feature full glass fronts to take advantage of borrowed light and connect the attorneys to each other.”
- Location: Chicago, Illinois
- Date completed: 2023
- Size: 105,000 square feet
- Design: HED
