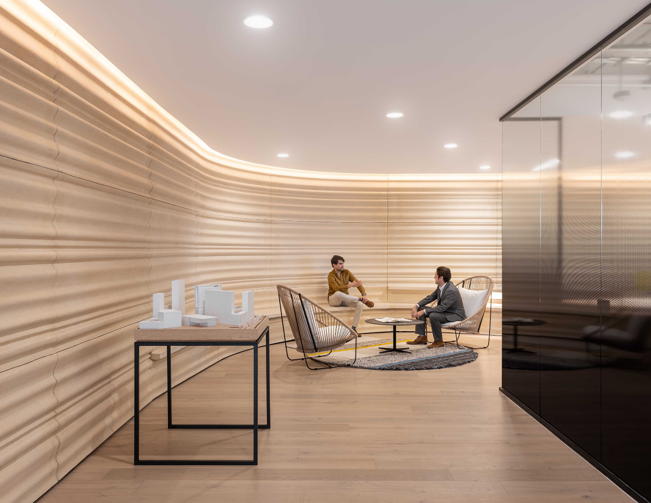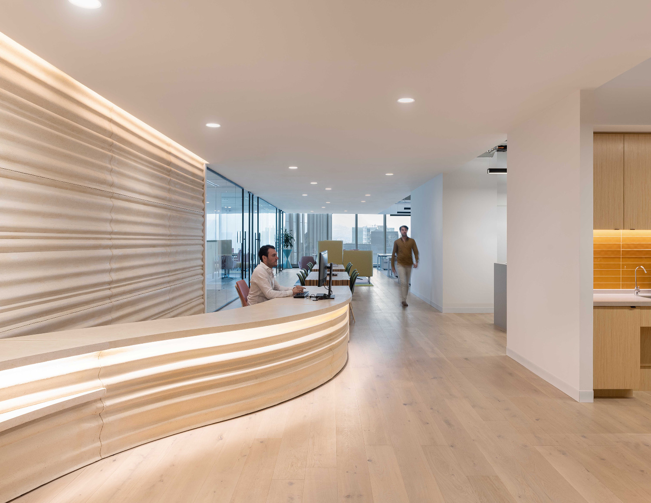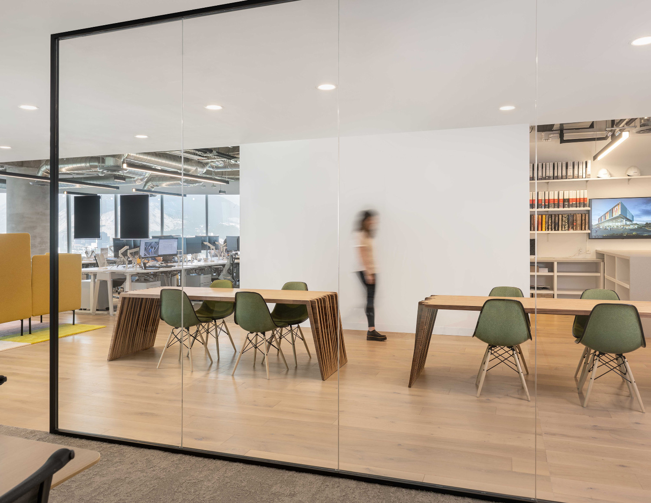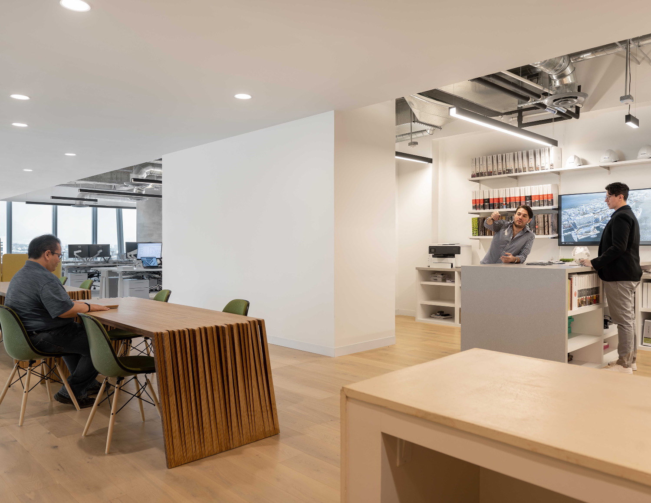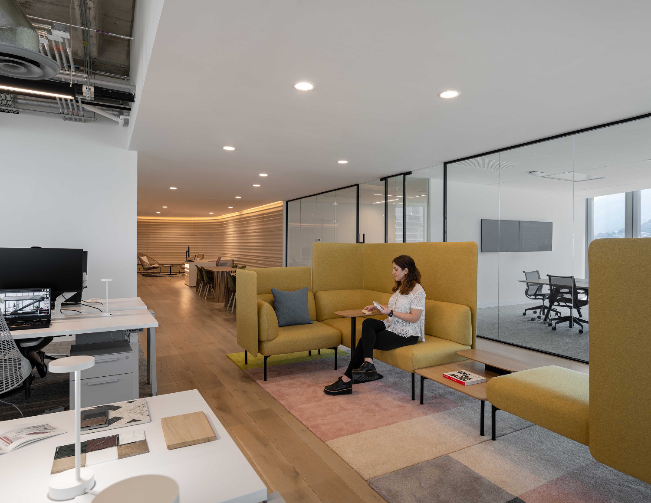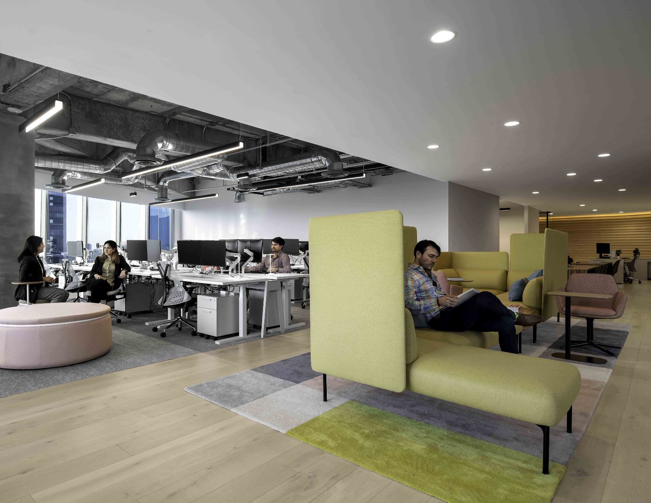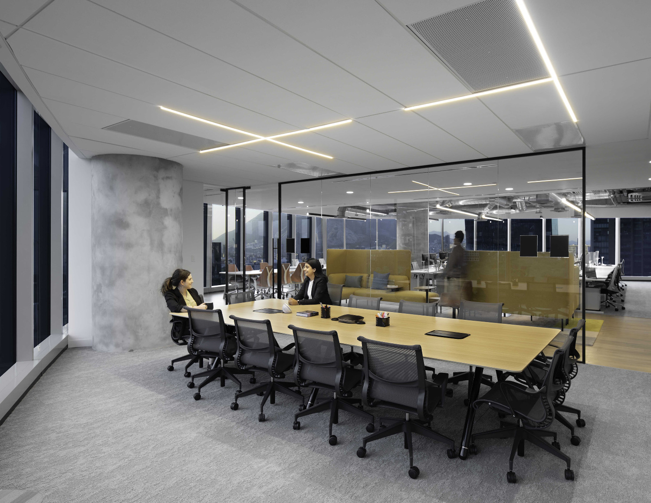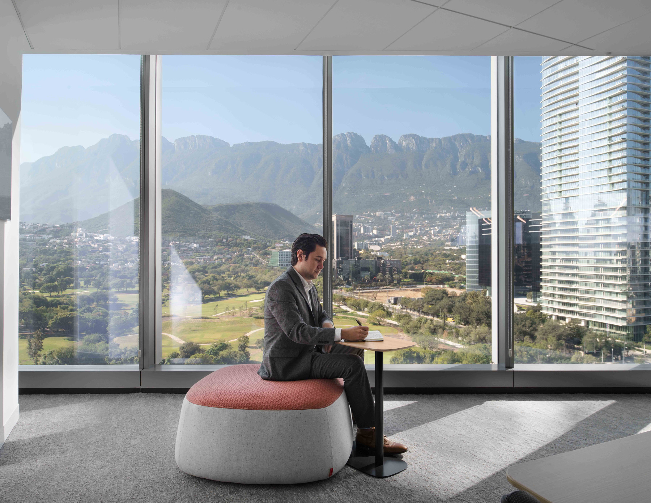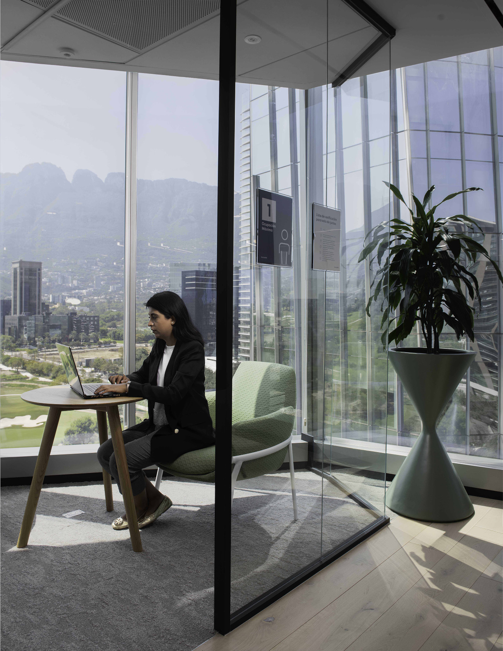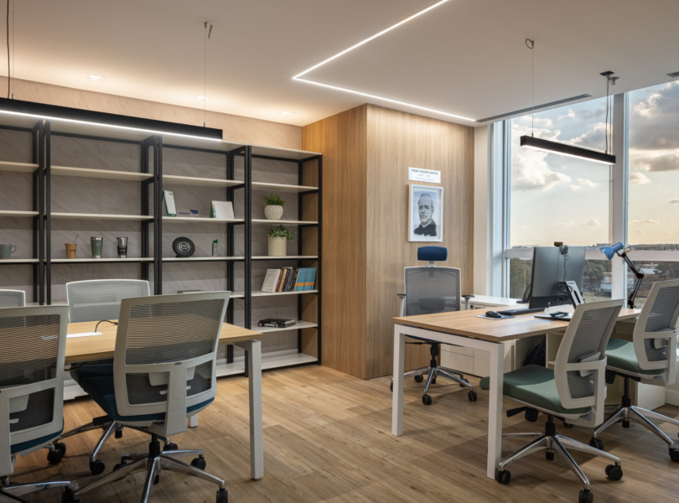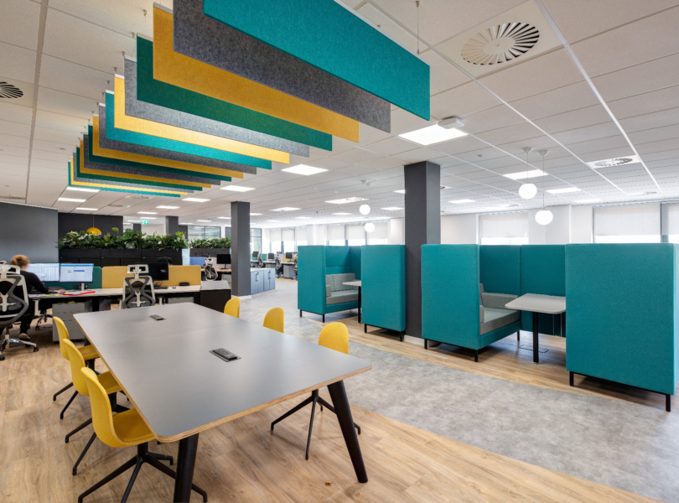Inside Perkins&Will’s New Monterrey Office
Architecture and interior design firm Perkins&Will recently opened a new office in Monterrey, Mexico, which they designed themselves.
“Upon entering the studio, visitors are greeted by a concrete wall that extends seamlessly into the reception area. While concrete is a common material, its design in this space exudes a sense of lightness, expansiveness, and integration that is rarely seen. This feature serves as a refreshing yet familiar welcome to the Mexican community and serves as an introduction to Perkins&Will’s innovative design thinking. The wall’s directional texture warmly invites visitors inside, while its sculptural benching acts as a gathering point for the community. Recognizing the significance of the kitchen in Mexican culture, it was strategically placed at the heart of the studio, accompanied by a dynamic and flexible gathering area. The design team aimed to strike a balance between the magnificent views, natural light, and the surrounding mountainous backdrop. Warm, exposed, and modest fixtures and finishes were chosen to complement the backdrop and inspire creativity within the workspace.
The city of Monterrey stands out with its abundance of university architecture programs, surpassing many cities, including those in the U.S. This fact played a significant role in Perkins&Will’s decision to establish relationships in the city, leveraging the availability of exceptional talent. Internally, Perkins&Will’s dedicated investment in research and development has paved the way for collaborations with the local community and Mexico’s broader industries, fostering a synergistic partnership with Monterrey’s academic leadership. To deepen this bond, Perkins&Will designed a dedicated space within their studio that serves as a hub for design industry events, educational speakers, technical tutorials, and innovation showcases. Strategically positioned at the entry, this gathering space is accompanied by a material library, digital screens, and flexible display systems, offering a platform for knowledge exchange and collaboration, further strengthening Perkins&Will’s connections within the Mexican community.
The integration of LEED, Fitwel, and WELL requirements added complexity to the project, presenting unique challenges. The design team embraced these intricacies in order to achieve the project’s sustainability goals. A wellness-focused design was fostered through the implementation of an open-office concept, complemented by adjacent space types. Thorough examinations were conducted to address specific features such as indoor air quality and material selection, ensuring compliance with all rating systems. The incorporation of the firm’s Precautionary List introduced an additional layer of complexity, particularly in evaluating local manufacturers. As a result, the LEED v4 IDC project achieved LEED Platinum, the largest of its kind in Latin America, as well as a Fitwel 1-star certification. The studio is also pursuing a WELL certification to further showcase excellence in sustainable design.”
- Location: Monterrey, Mexico
- Date completed: 2023
- Size: 4,306 square feet
- Design: Perkins&Wil
