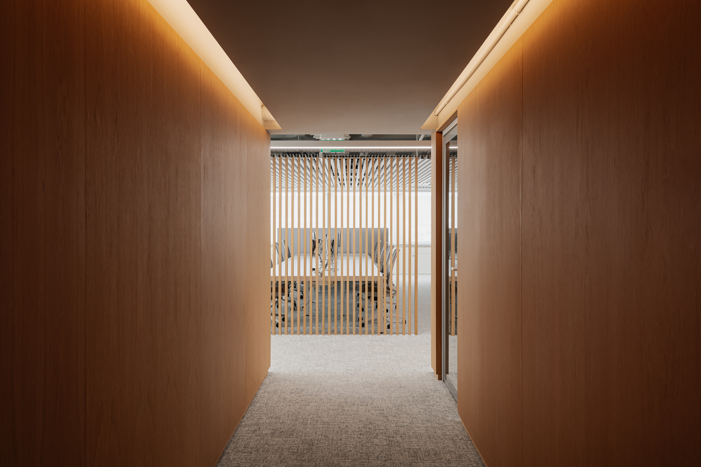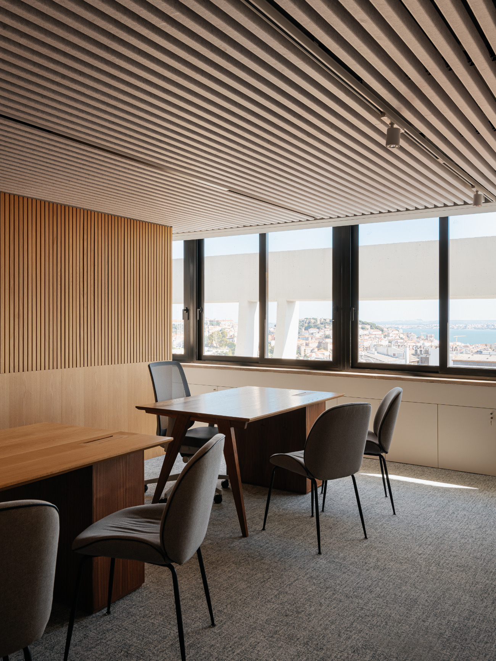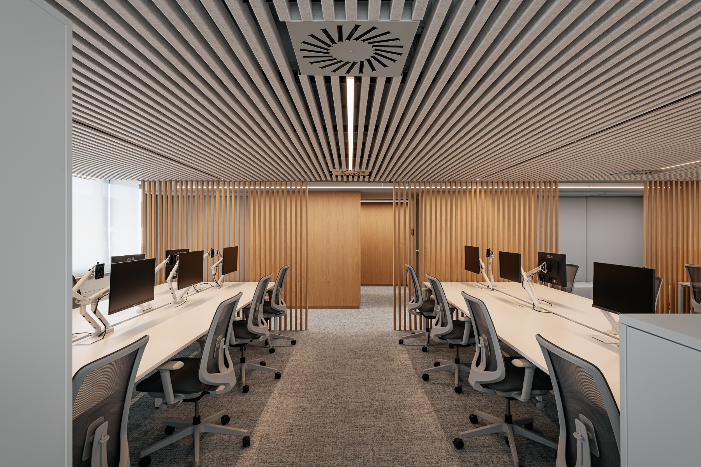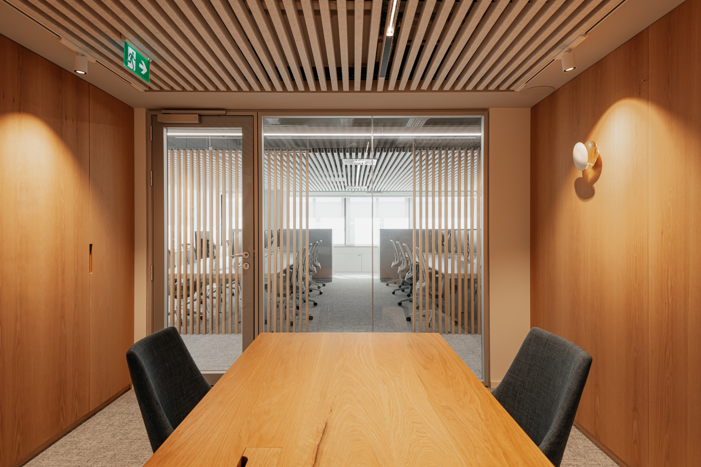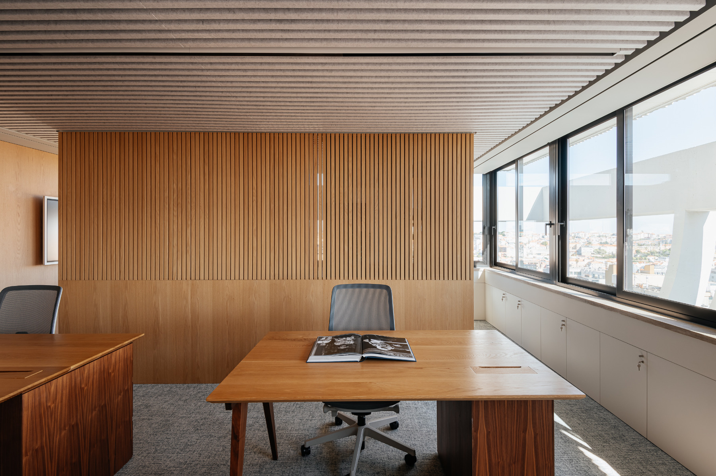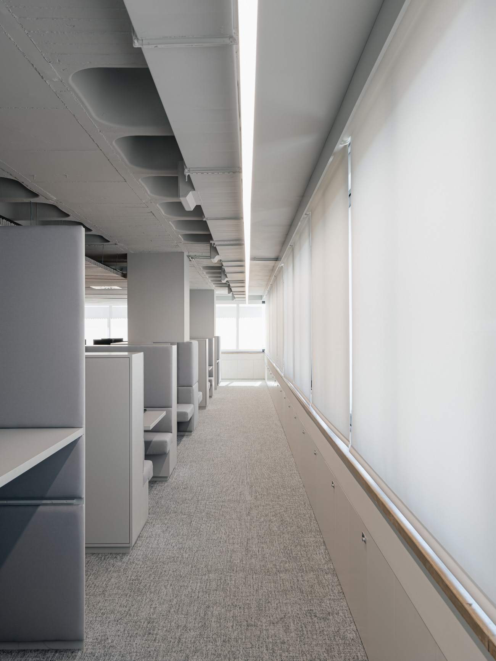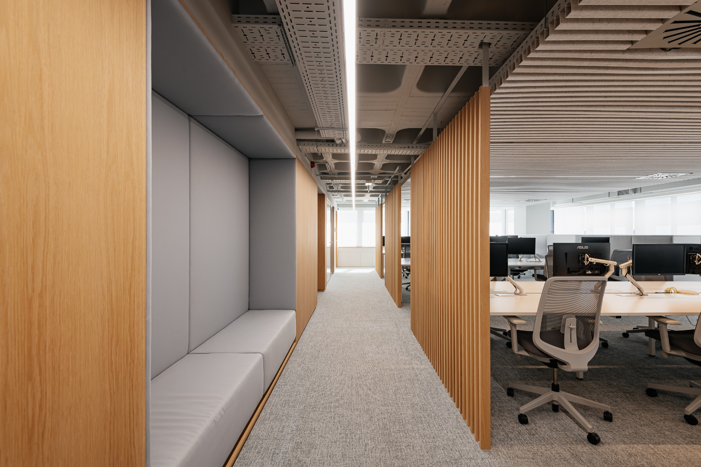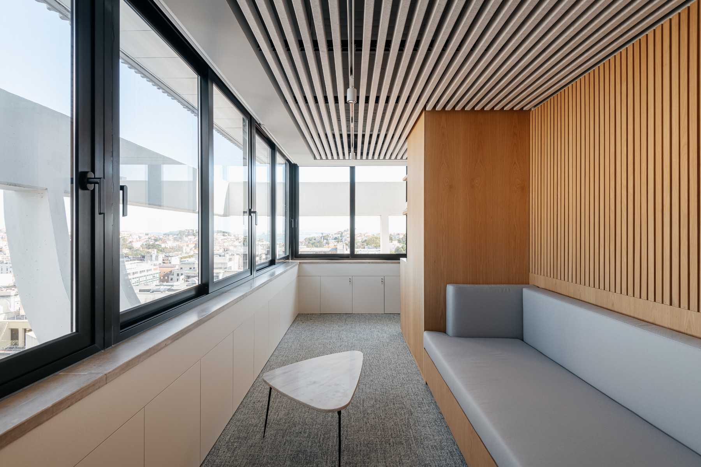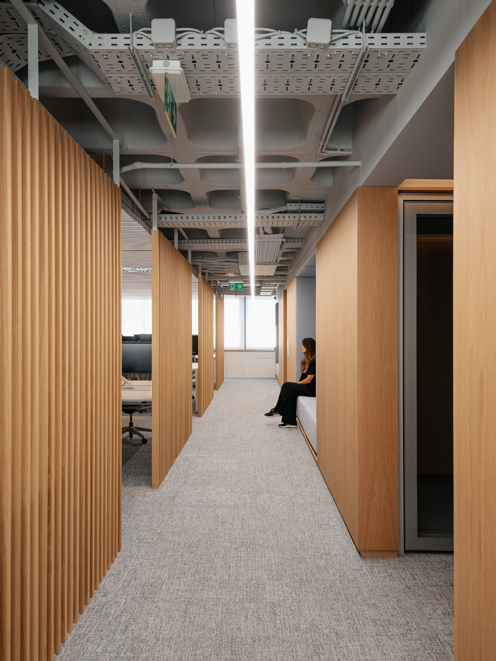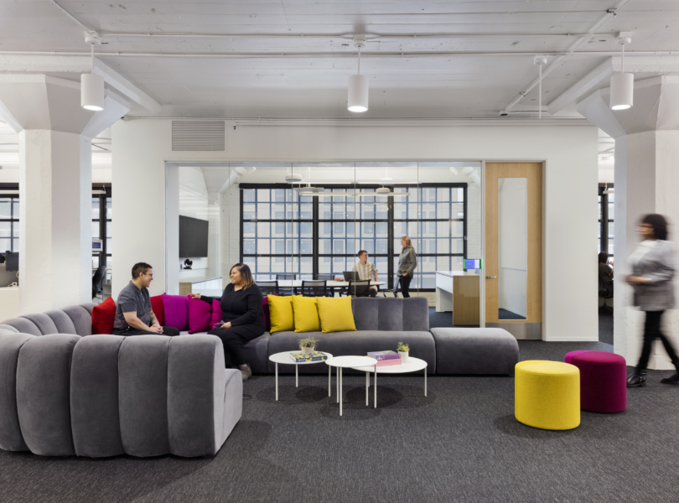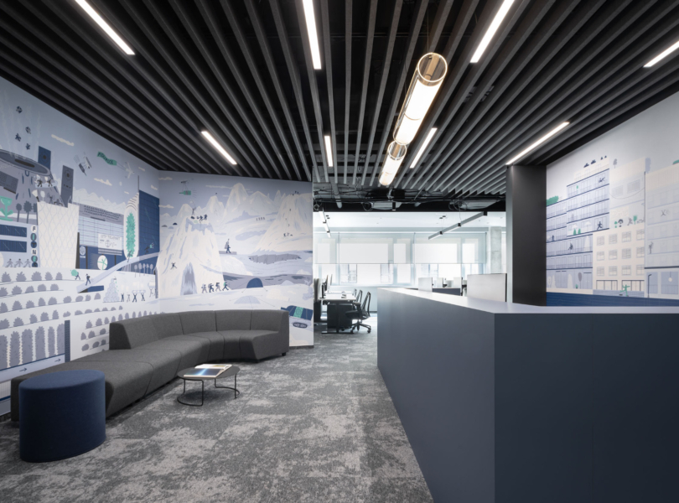A Look Inside Optylon Krea’s New Lisbon Office
Real estate developer Optylon Krea hired architecture firm Pedra Silva Arquitectos to design their new office in Lisbon, Portugal.
“Optylon Krea’s new office space boasts a privileged view over Lisbon, with the Tagus River and famous hills as backdrop.
The client requested a warm and sophisticated workspace environment, and one that would represent the values and culture of the company, providing its employees with a comfortable and contemporary office to develop their work.
Despite an ambitious program and limited space, various attempts were made with the client to maximise on space and create a well-balanced workplace. The layout was designed with a clear distinction between closed and open spaces. This meant creating an open-space zone with flexible working areas (chat-booths, sofas and high tables), private pods and phone-booths, for today’s working environment. In addition, a small and fully fitted kitchen was created to accommodate staff who enjoy working in a relaxing and informal area.
The greatest challenge was introducing the necessary infrastructure in a low ceiling space and avoid constricted spaces. The solution to resolving the short ceiling height and acoustics meant using felt slats in the open-space and offices, thus creating the impression of a semi-open ceiling.
The visible infrastructure in the circulation zones was not altered, adding an informal feel to the space.
The new office features comfortable materials and neutral tones, oakwood and grey-toned fabrics and coatings, in a soft palette that enhances the light and unobstructed views over the city.”
- Location: Lisbon, Portugal
- Date completed: 2023
- Size: 4,079 square feet
- Design: Pedra Silva Arquitectos
