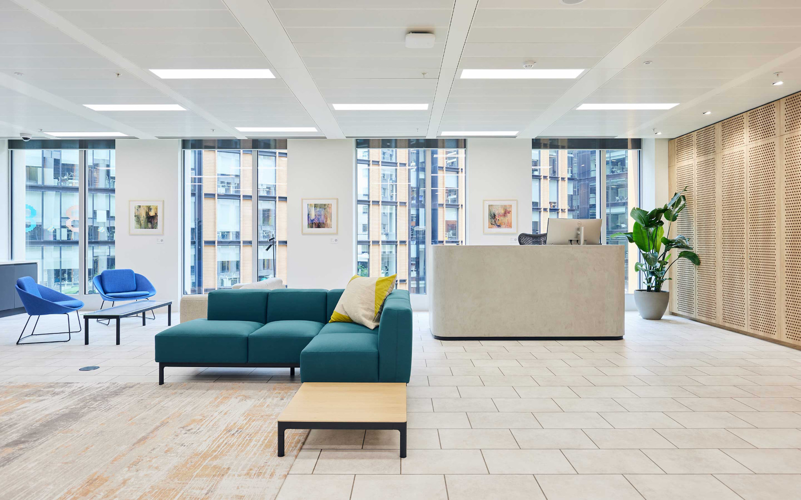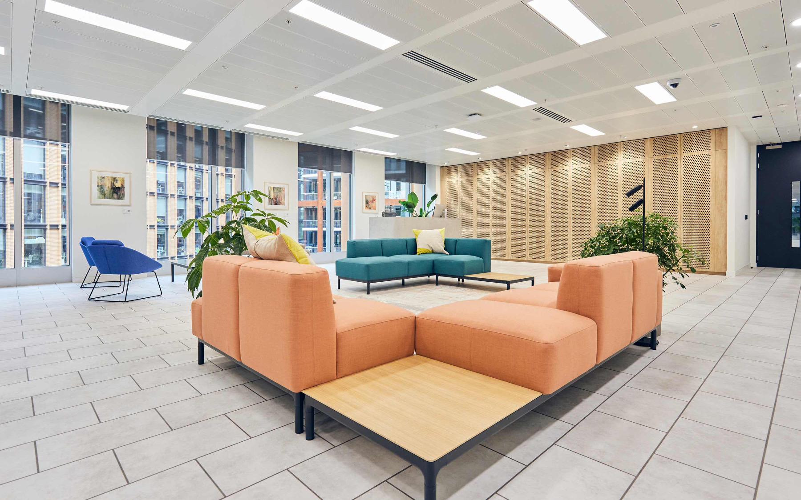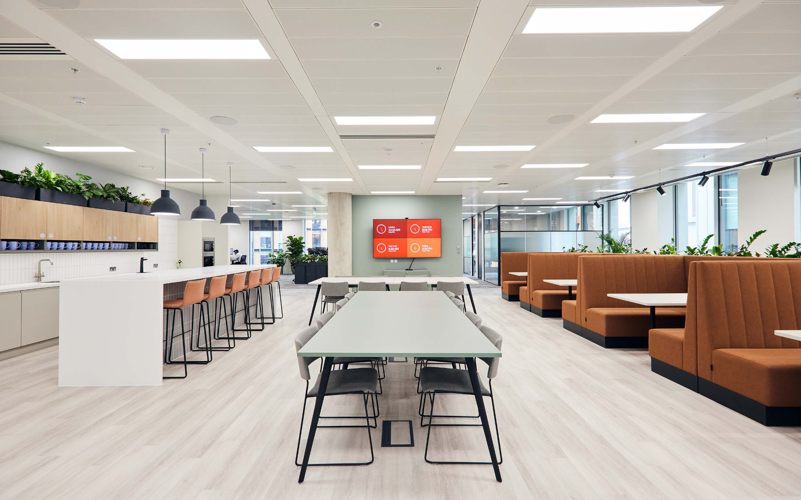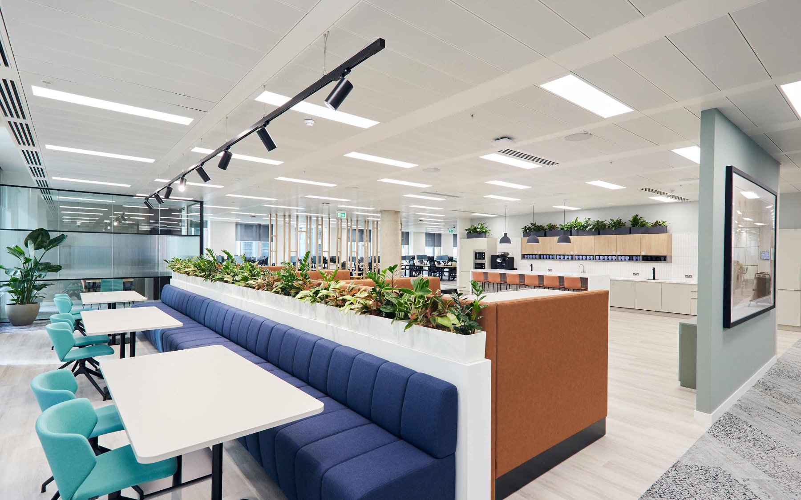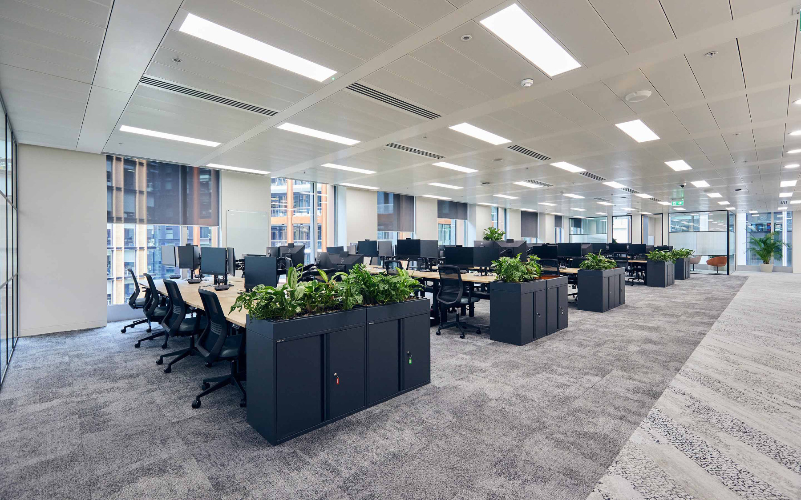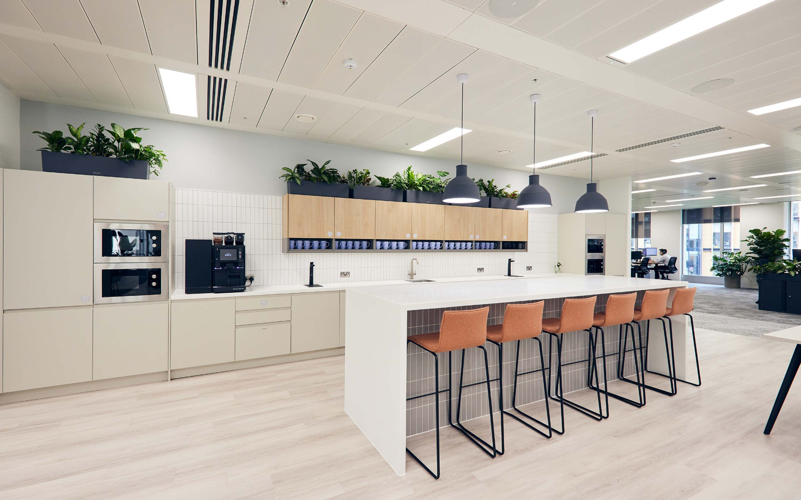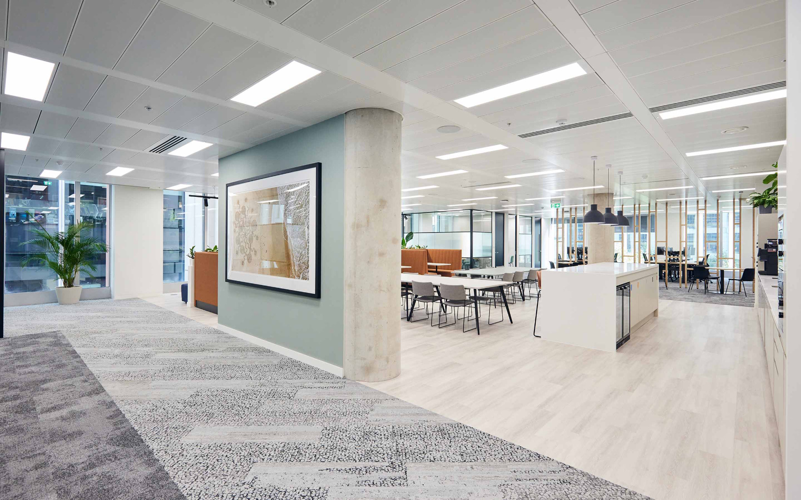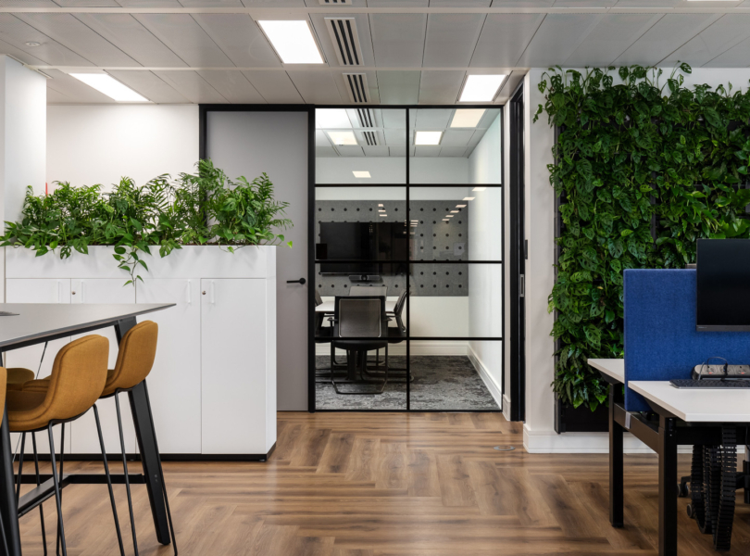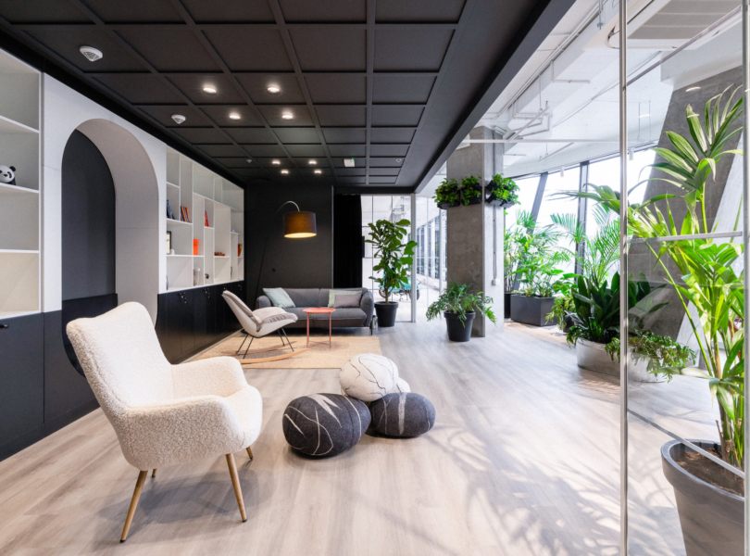Inside Global Finance Firm Offices in London
An international finance firm hired workplace design firm Peldon Rose to design their new office in London, England.
“The reception area is bright and welcoming. This arrival experience leans on a hospitality look-and-feel with comfortable sofas and a fully-equipped satellite tea point, to bring visitors a strong and friendly first impression.
Because our client operates from multiple locations around the world, and conducts business on a global scale, it was paramount that the tech and AV were seamless, foolproof, and of the highest spec.
A multitude of meeting rooms and zoom booths occupy the peripheral areas of the floorplate; each is equipped with an intuitive tech experience, as well as online booking systems. The glass walls of these rooms mean that light can still infiltrate every corner of the office, while retaining privacy through a central pane of ribbed glazing.
The boardroom is especially spectacular, with two large television screens for company calls, floor-ceiling glass windows boasting views of the two King’s Cross train stations, and a folding wall with the power to create either one large, well-facilitated meeting space, or a room within a room.
One of the main celebratory pieces in the new design is that everybody can work in a purposeful and autonomous way. This is encapsulated in the tea point area, which supports a host of working and resting modes; from the high-backed touchdown booths and softly upholstered banquette seating, to the large cafeteria tables and chairs and the breakfast bar. Even the large television screen encourages versatility – employees can plug in their laptop for all-staff presentations, or pop on the news or a sports match for a bit of light respite during lunchtime.
Taking a stance in a commitment to sustainability, our client retained much of its furniture in the new workplace design, and repurposed elements of the previous office it felt were especially expressive of its brand personality. This includes the use of natural materials, such as timber desks in the two large open-plan desking areas, timber lockers, and a porous timber joinery wall which acts as a divider between the open-plan office and tea point.”
- Location: London, England
- Date completed: 2023
- Size: 15,500 square feet
- Design: Peldon Rose
