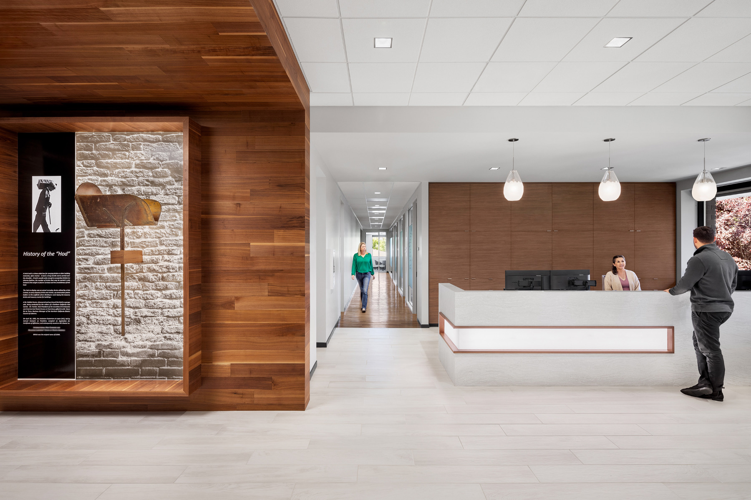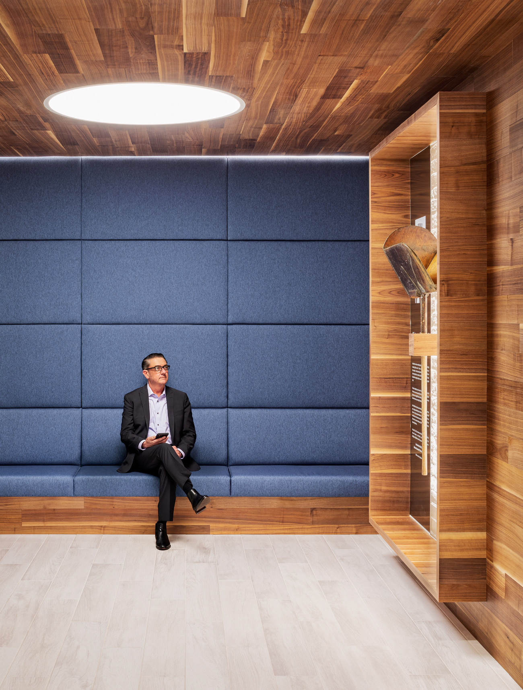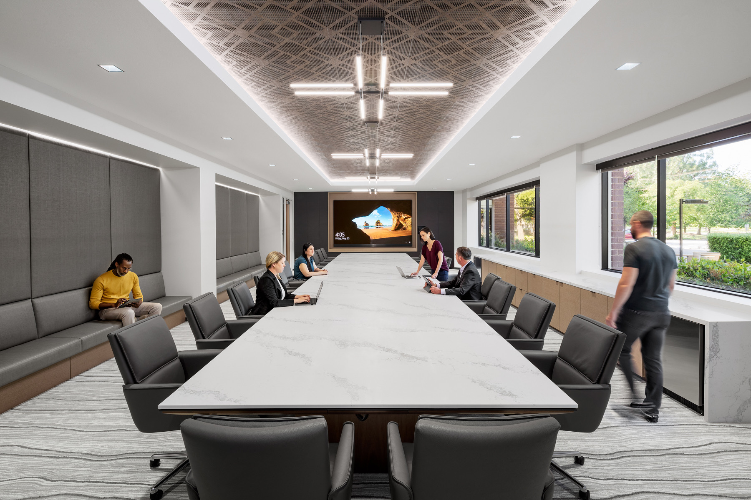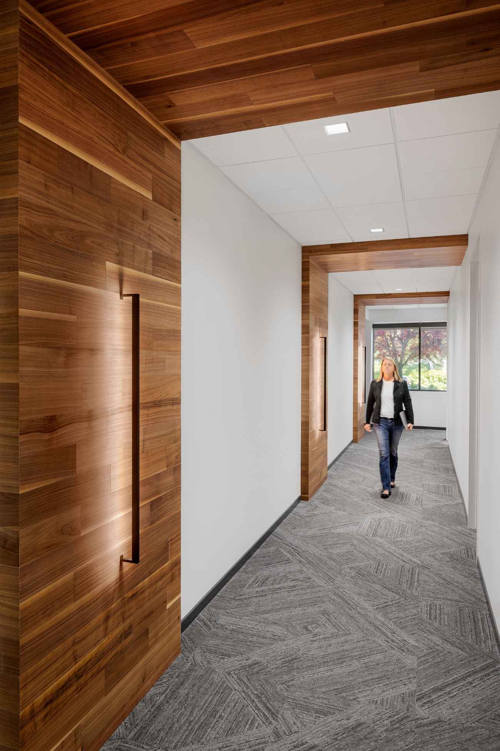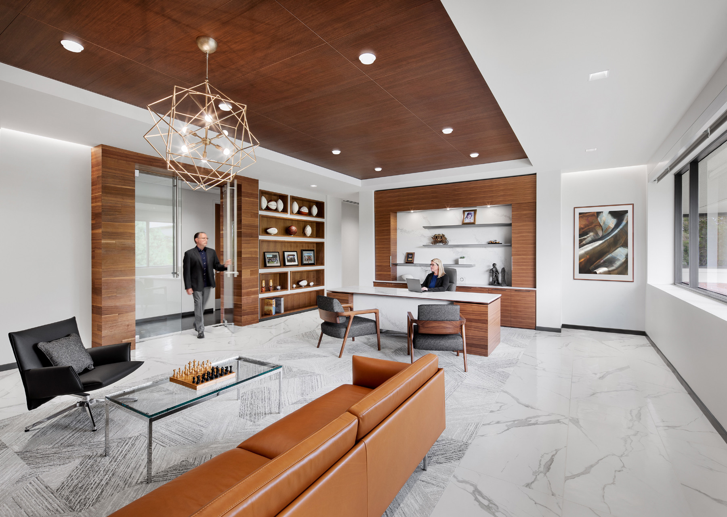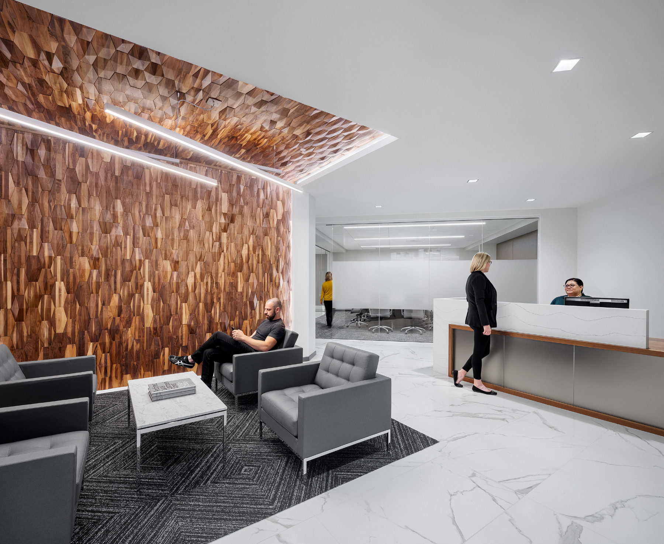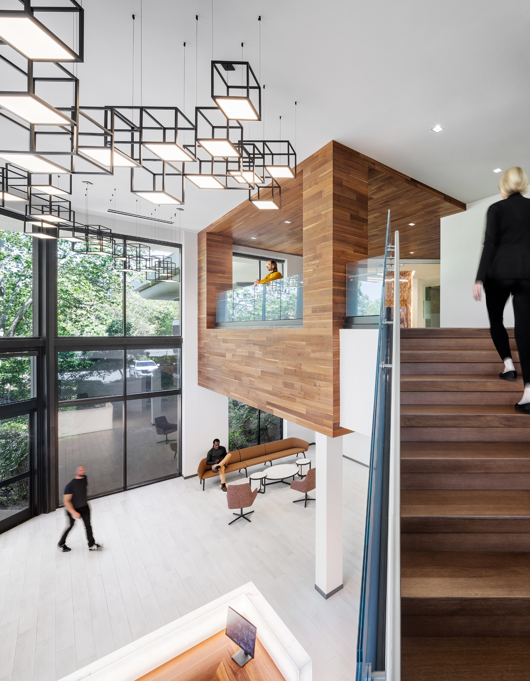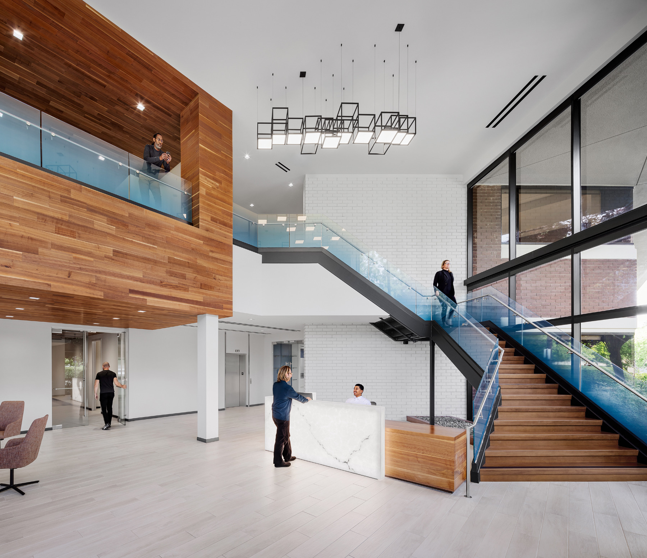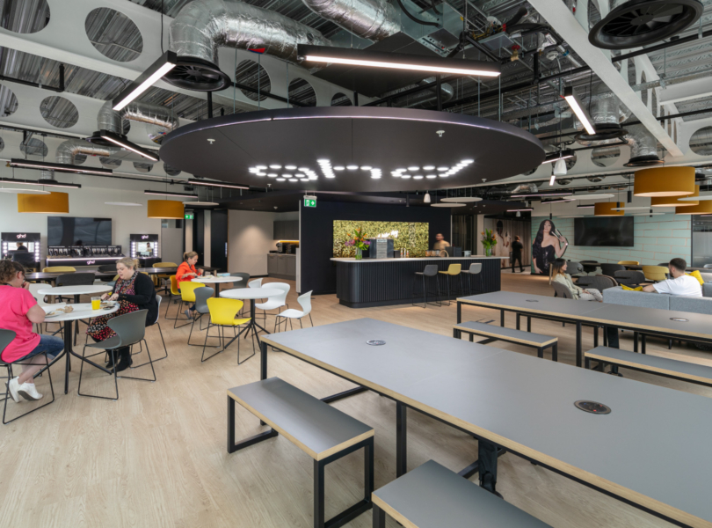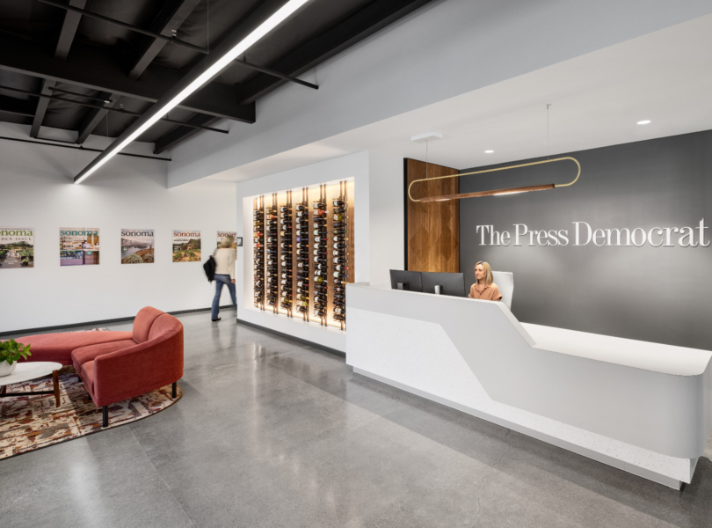A Look Inside Confidential Company Offices in San Francisco
Confidential company recently hired architecture firm RMW Architecture & Interiors to design their new office in San Francisco, California.
“Our client’s administrative headquarters serve two distinct functions, one requiring a modern workplace environment, and the other supporting the executive leadership team in their pursuit of the organization’s goals.
Celebrating our client’s values and mission through an emphasis on pride and heritage meant creating a light-filled space with timeless materials to symbolize their enduring values. Because the executives of this administrative body often host important political and community figures, the environment needed to be both formal and inviting.
Greeting visitors is a spacious, double-height lobby anchored by a backlit stone-look reception desk. Behind reception, an elegant stair with an ombre glass baluster leads up to the executive suite, where the formality of a separate reception area confers the high level of hospitality that our client’s esteemed visitors are accustomed to receiving. Inside, the conference center, hosting amenities, and well-appointed executive office all support the organizational goals while visually honoring the progress they have made since their founding 120 years ago.”
- Location: East Bay – San Francisco, California
- Date completed: 2023
- Size: 25,000 square feet
- Design: RMW Architecture & Interiors
- Photos: Garry Belinsky
