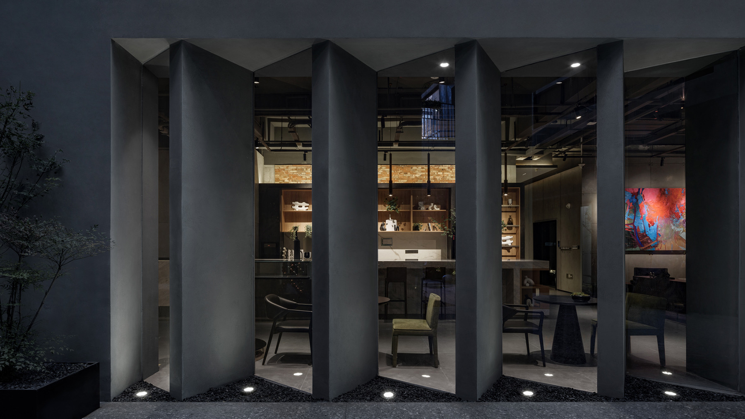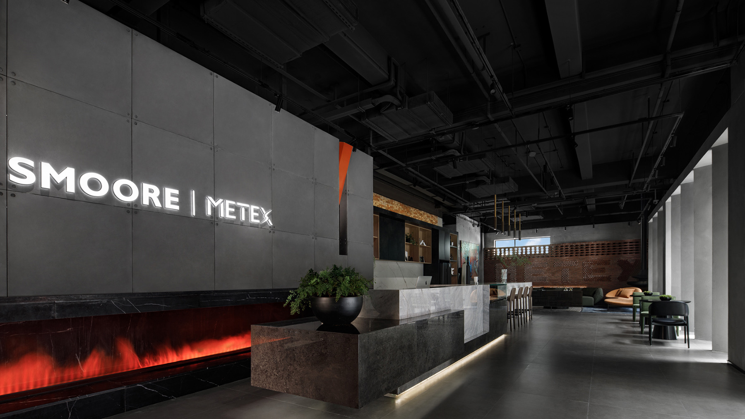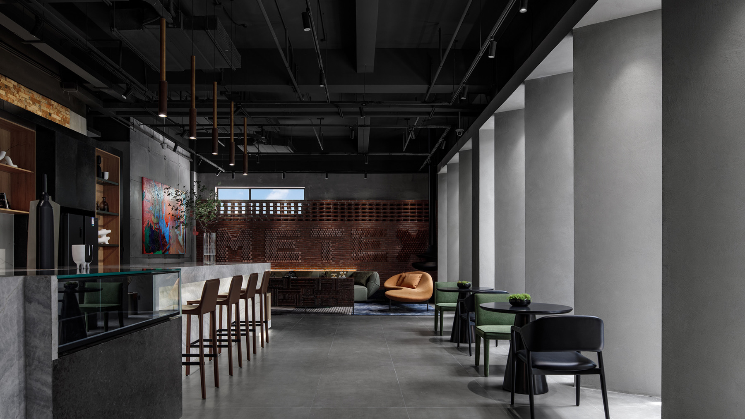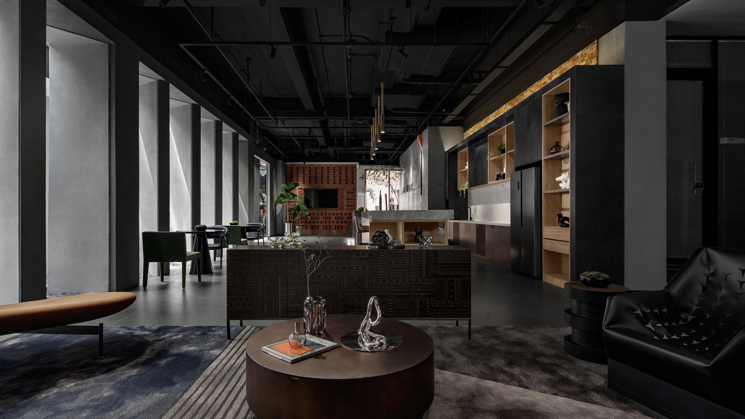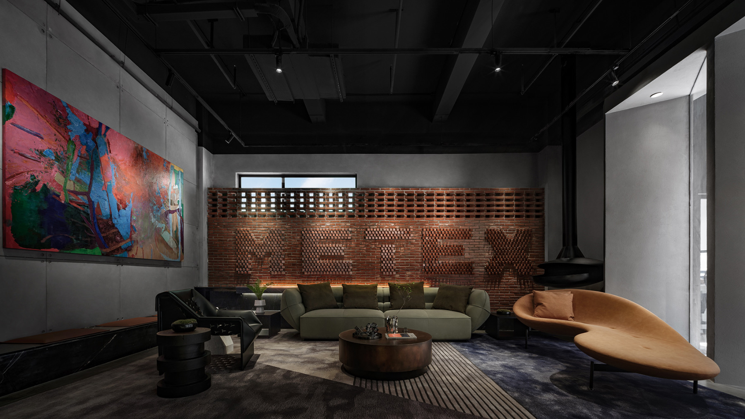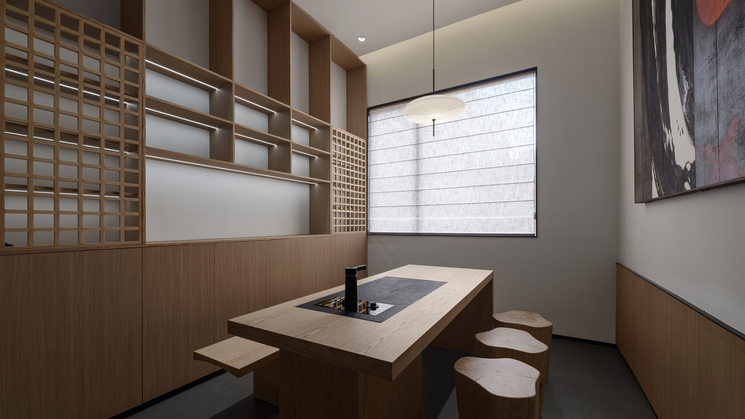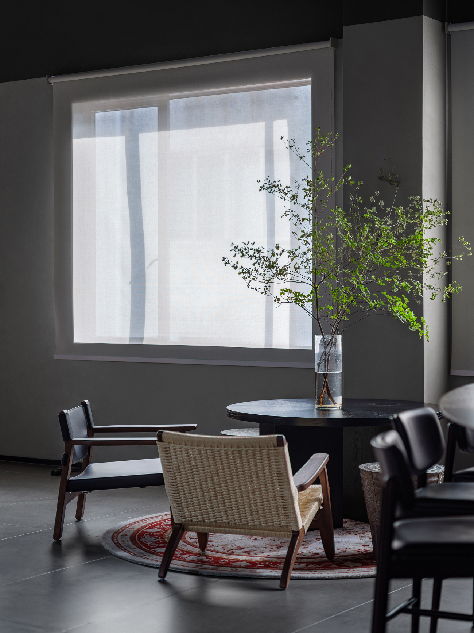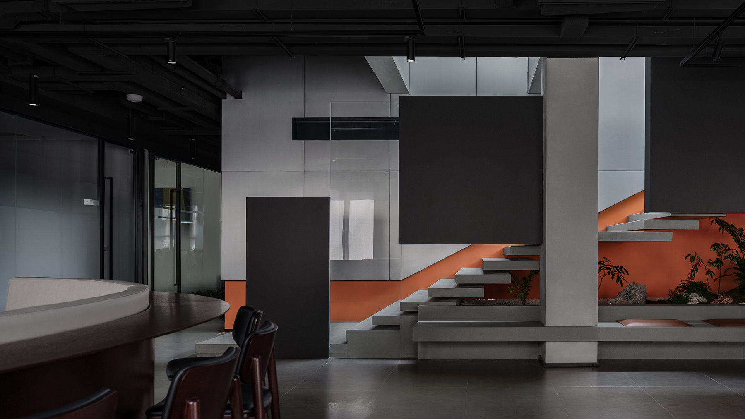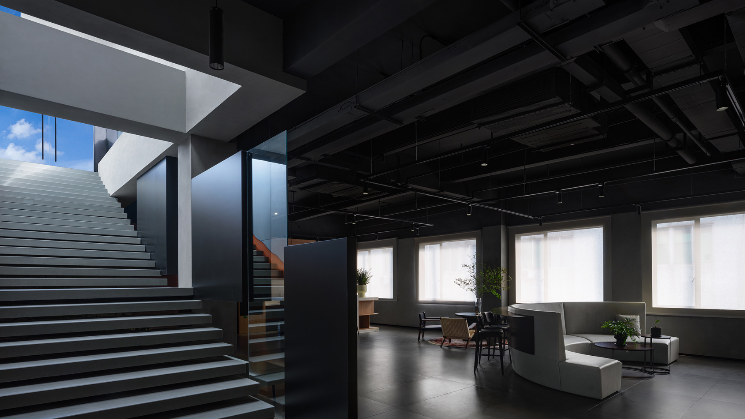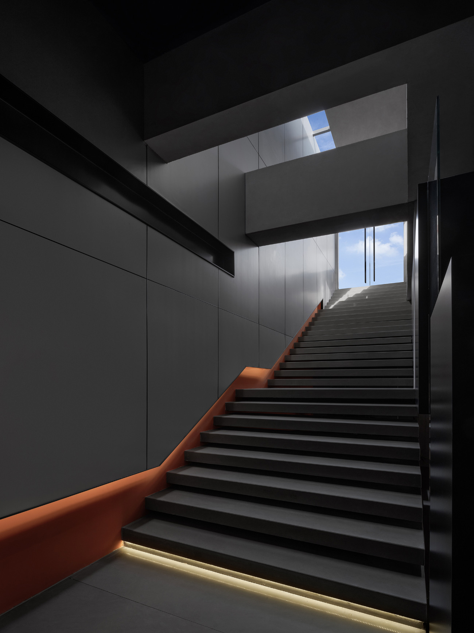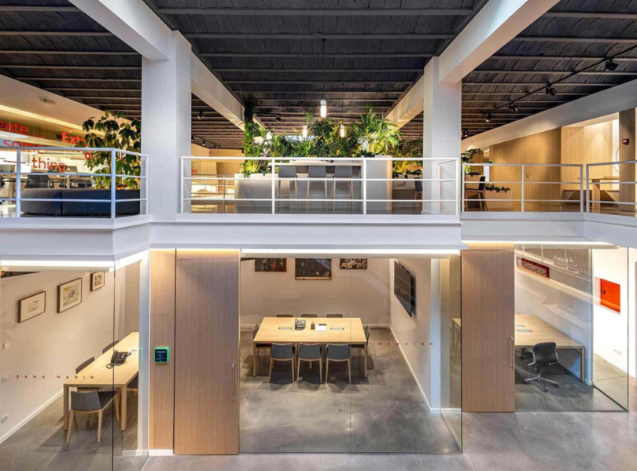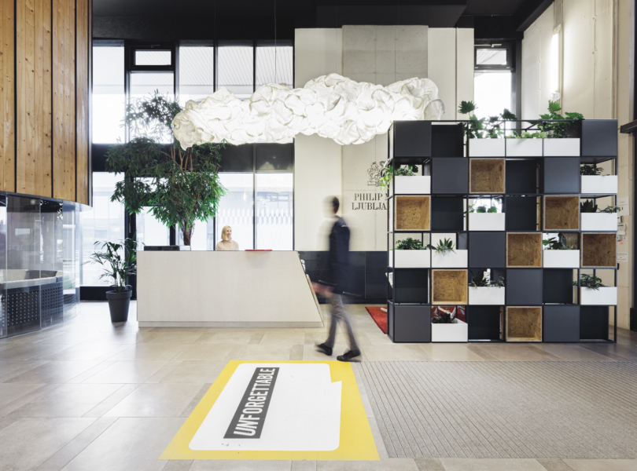A Look Inside SMOORE’s New Shenzhen Office
Atomization technology company SMOORE hired architecture firm Supertomato to design their new office in Shenzhen, China.
“Office spaces need to address functionality on the one hand, but also need to convey corporate culture and spiritual cohesion in a subtle way. In this
workspace, Super Tomato successfully translated SMOORE’s corporate culture into spatial expressions.Office spaces need to address functionality on the one hand, but also need to convey corporate culture and spiritual cohesion in a subtle way. In this workspace, Super Tomato successfully translated SMOORE’s corporate culture into spatial expressions. The project is located in Dongcai Industrial Zone, Bao’an District of Shenzhen, and it was transformed to suit
the company’s daily business needs.With an area of more than 2,500 square meters, the design was required to satisfy basic office functions while conveying SMOORE ‘s corporate culture and spirit. The original space was neat and square, allowing for efficient organization of functions and the circ ulation routes. The design team made use of the public space on the first and fourth floors to be the highlight for communicating the corporate culture.
Black ceramic atomization coil with metallic film is a representative product and technology of SMOORE. In response to the client’s requirement, the design team adopted a tasteful dark color palette as the main tone of the space to echo the product. The jagged array of grayish black screen walls set at the public area brings in daylight, which guides visitors into the office area. The visitors’ first impression of the space is defined by the iconic corporate logo wall and bright – colored “fireplace” in the entrance lobby. Meanwhile, the space teems with a sense of openness and experience, with a water bar and reception area on the side that perform reception functions while serving as a place for employees to unwind.”
- Location: Shenzhen, China
- Date completed: 2023
- Size: 27,125 square feet
- Design: Supertomato
- Photos: Luo Xianglin
