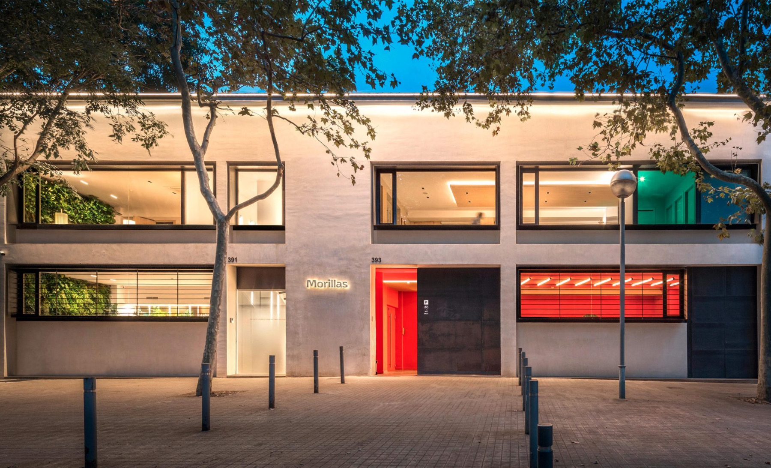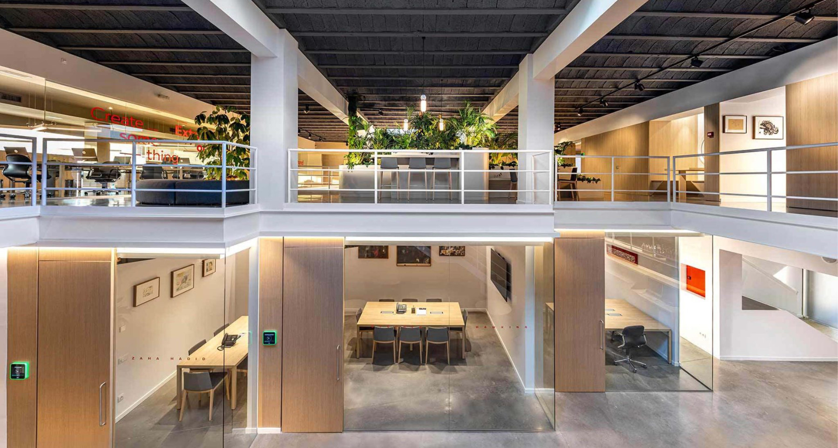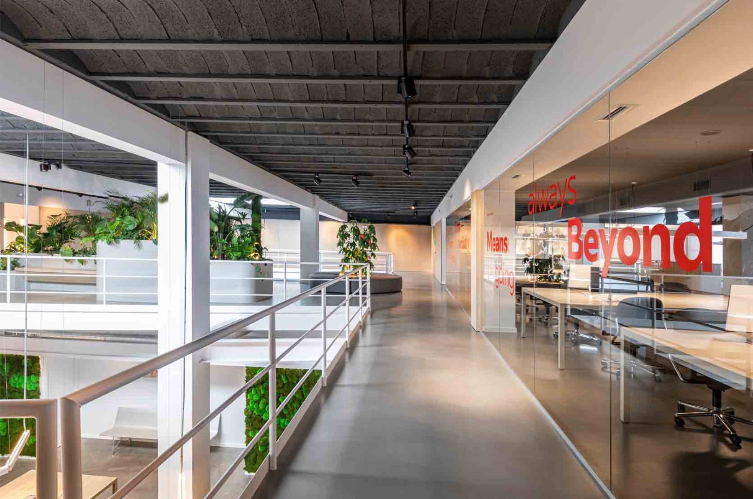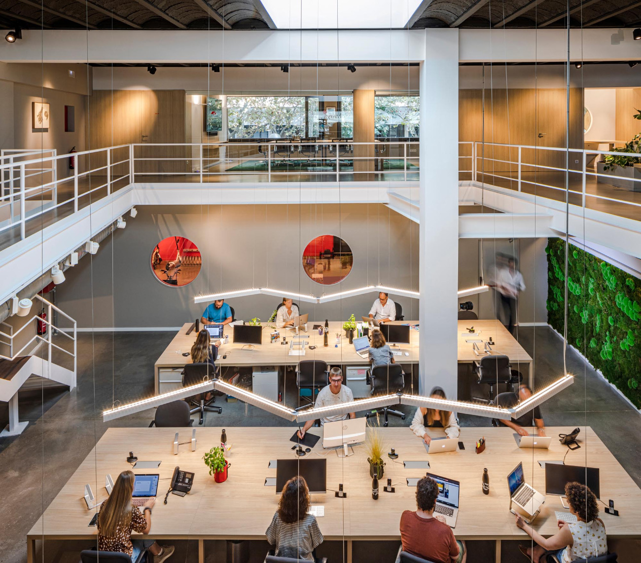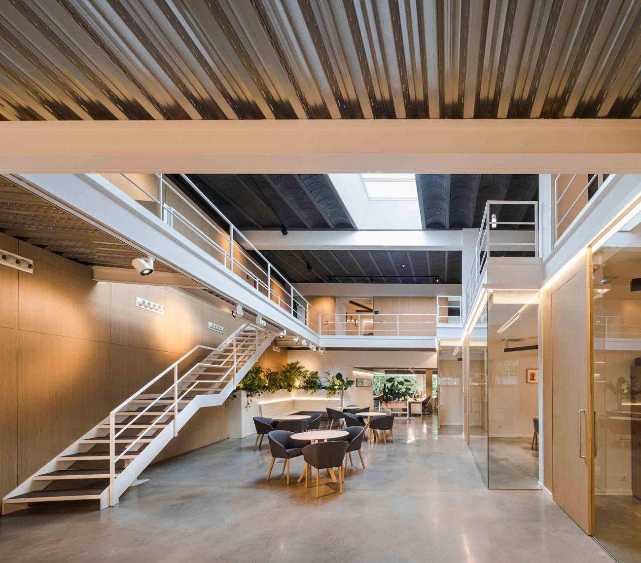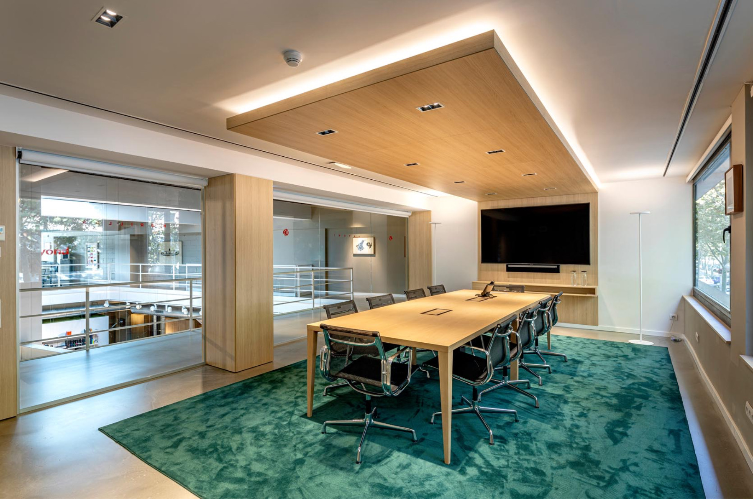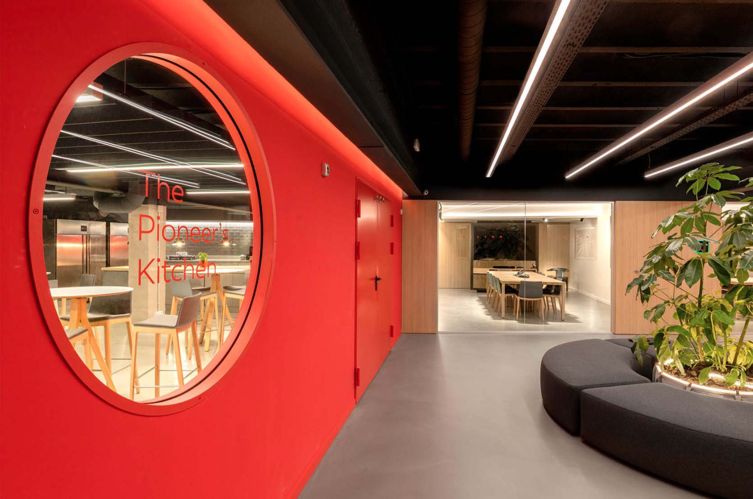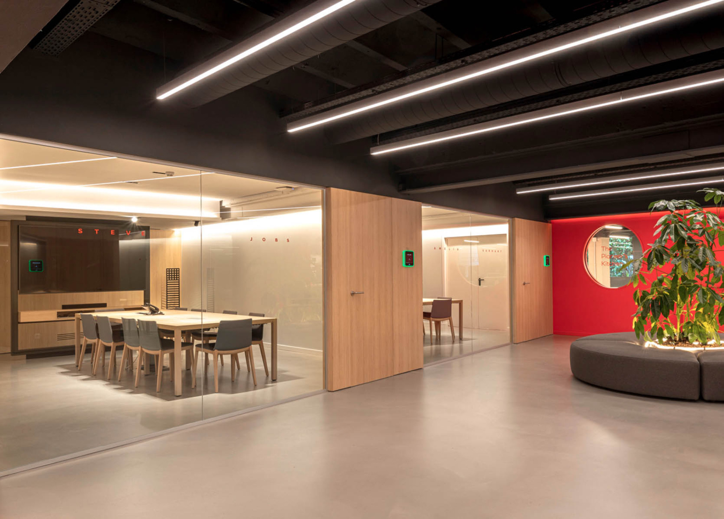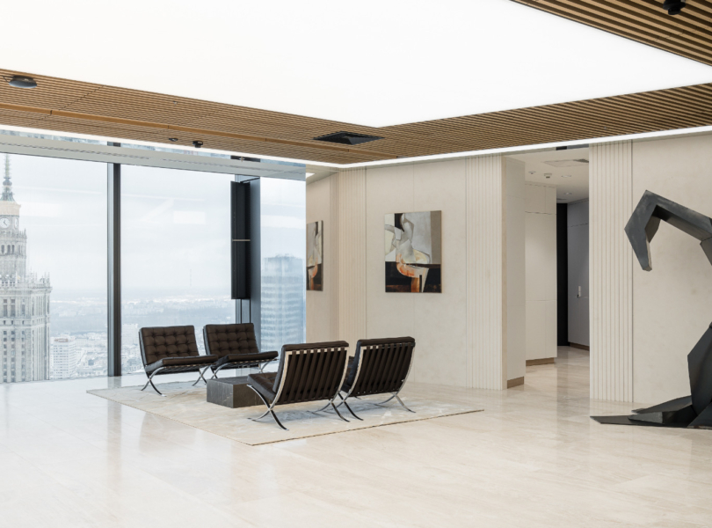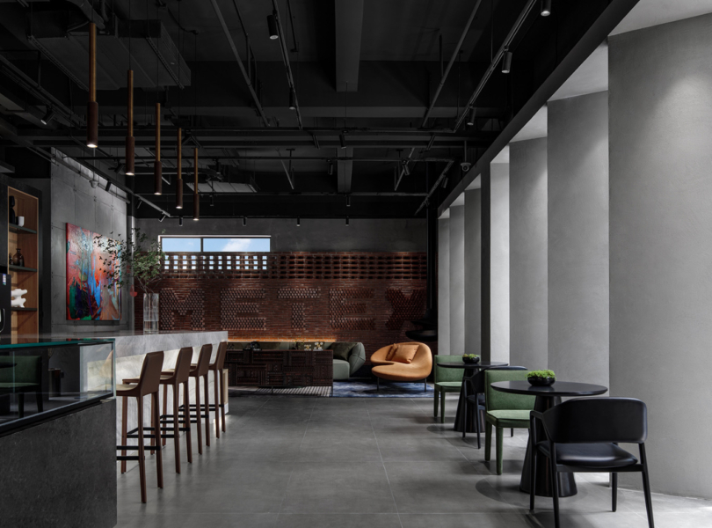A Look Inside Morillas’ New Barcelona Office
Branding agency Morillas hired interior design firm Studio Banana to design their new office in Barcelona, Spain.
“Balancing historical legacy with current needs and future opportunities, we transformed a traditional workforce structured in silos into a unifying tool driving transformation. We detected the potential of an interior space with no great views but with a main atrium, and turned it alongside the architect Miquel Ángel Julia Hierro into a true oasis full of light and greenery fuelling the life of the Morillas community.
Tradition and innovation live side by side in an efficient and personalised design inviting constant experimentation and organically integrating elements of the hospitality language to offer a space that can be appropriated and enjoyed by the entire organisation.
Working alongside the Morillas team, we carried out audits, interviews and surveys and appointed ambassadors who updated information on a digital newspaper to understand the different user journeys, processes, dynamics and vision. This immersive discovery process helped us identify the shortcomings and needs of each department and the potential opportunities for the development of the new space.
The team was very aware of its history and legacy but also its clear ambition for the future. Its traditional compartmentalised setup was becoming an obstacle for growth. A more organic, transversal and enjoyable work environment granting more fluid relationships for the entire organisation was needed.
Through an imperceptible change for the team, we transformed the uninteresting views of this old textile workshop into an inexhaustible source of light and greenery, with its double atrium as an oasis and heart of the space around which the life of the Morillas community would gravitate.
The Oasis is the heart of Morillas, a source of life marked by the light and the surrounding nature and the nuclear space from which the rest of the three floors emerge. This open and inclusive vertical constructive element sets the entire structure of the headquarters: from meeting rooms to flexible areas organising the different teams and the cafeteria. Subtly integrated overhead light flooding the space offers an inwards-focused environment creating a scenic centrality that reinforces that feeling of family that is so key to the team. The legacy has been taken as a source of inspiration, with the art works by Antoni Morillas as well as his colour palettes and his radiant optimism present in each space to narratively mark the manifest spirit of this company.A Mediterranean hospitality concept is present through cosy but effective details welcoming the team every day.
The new Morillas headquarters has been conceived and designed by and for its team, seeking to preserve in every detail the talent and wellbeing of the people who work there. Thanks to a more transparent and democratic configuration, the staff now enjoys an open and fluid work environment. The sensible design manages to capitalise on light and zoning to turn the space into a meeting place that is not only agile, operational and profitable but also enjoyable by the entire organisation.”
- Location: Barcelona, Spain
- Date completed: 2023
- Size: 25,000 square feet
- Design: Studio Banana
- Photos: Rafael Vargas
