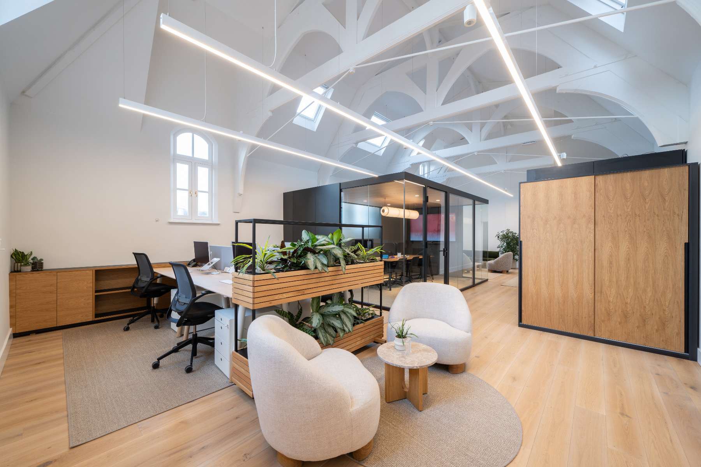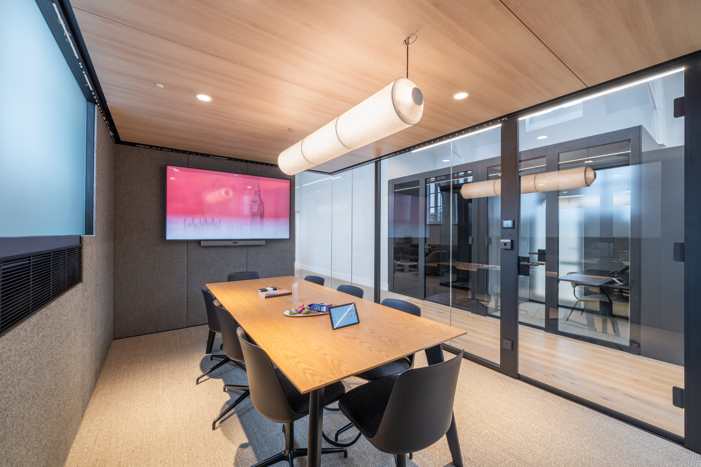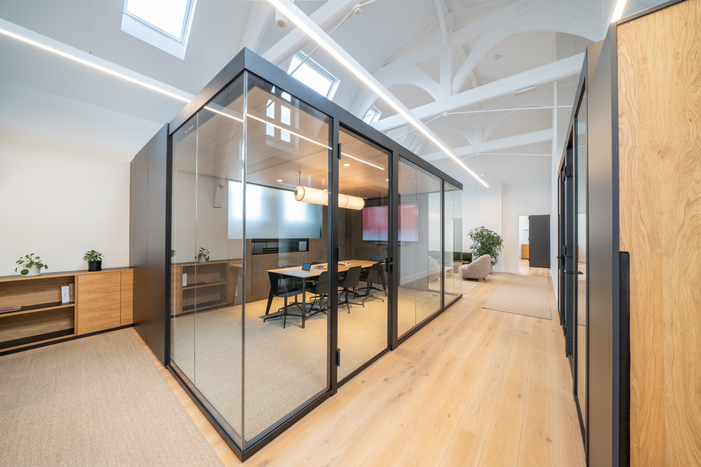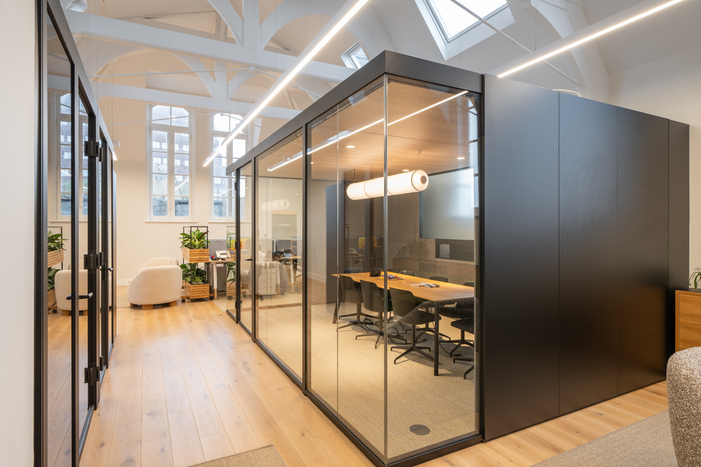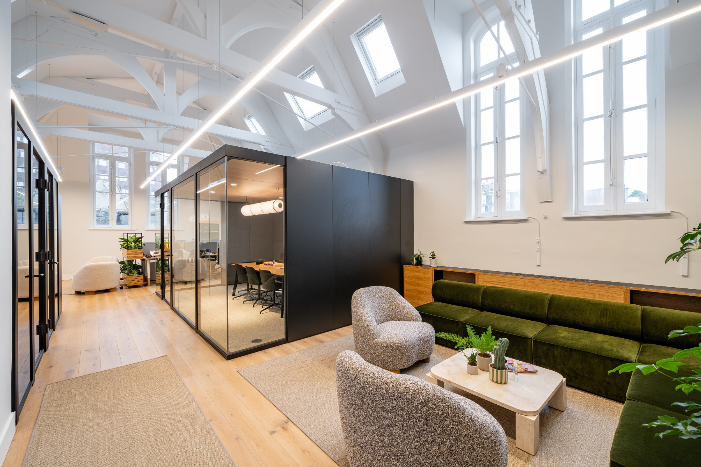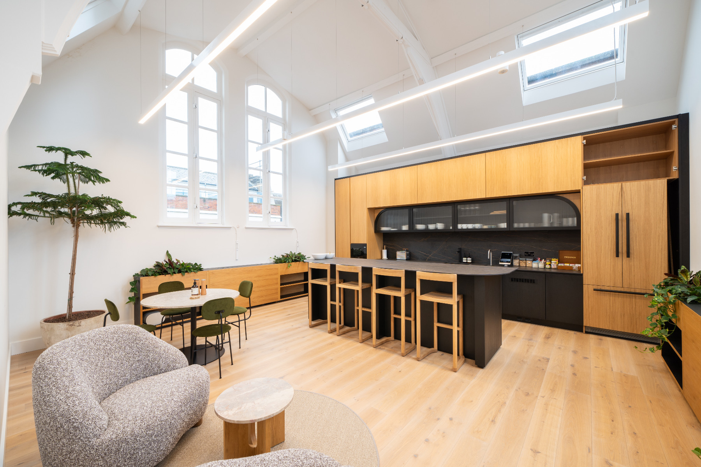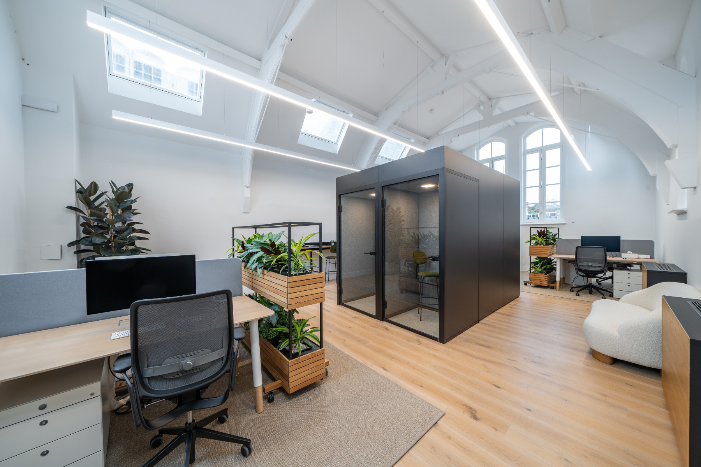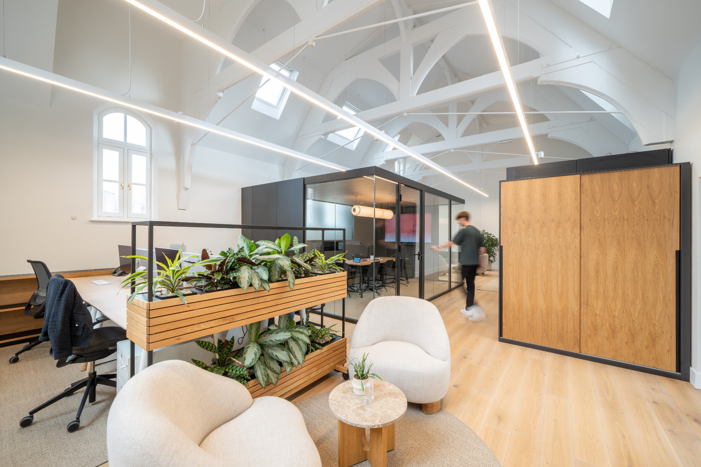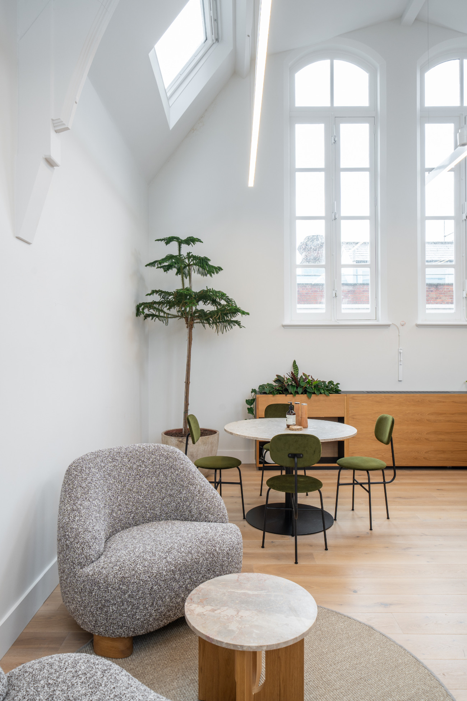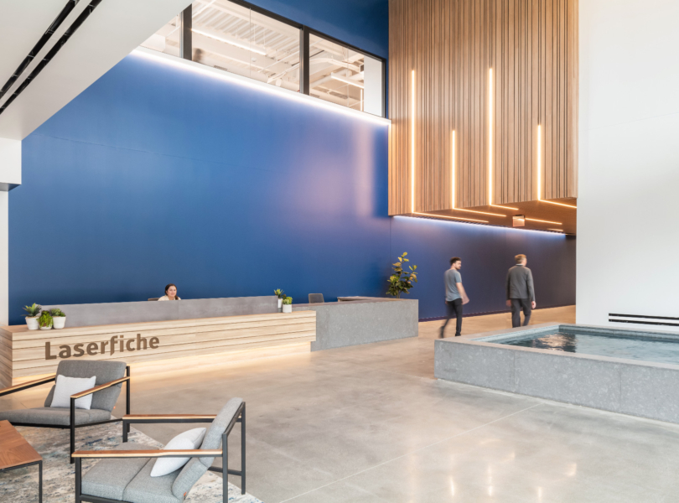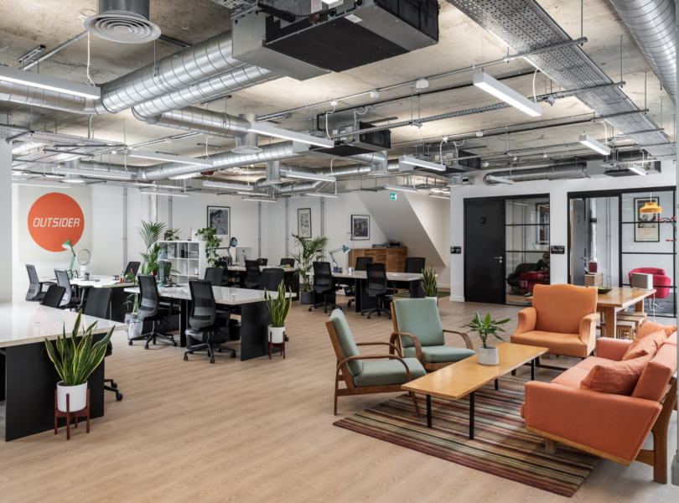Inside Global Venture Capital Firm’s New London Office
Global venture capital firm hired workplace design firm Constructive Space to design their new office in London, England.
Initially defined by the client’s designer, we took forward the base concept, developing the ideas, detail and specifications. The period features and geometries of the space were used to orientate the major interventions, a series of part glazed modular rooms supplemented by planting, integrated joinery benches and storage, a feature tea point and bar area.
The result is a space that respects the volumes and architecture of the building but with its own, unique brand and identity.
We fulfilled our client’s brief by supporting the initial concept, splitting the workspace into 3 separate zones, as defined by the floor plate.These zones being a casual kitchen/breakout area and 2 distinct work areas, divided visually with modular, cellular 1, 3 and 8 person pods to enable both focussed and collaborative work and soft, modest domestic scale workspaces.
Due to the grade listed nature of the building the design required some challenges when choosing materials and fixing solutions. Very little was physically fixed to the building fabric. The modular rooms are freestanding, as is the tea point and bar unit, and even the comms room isn’t a room but a pod. The building and interior remain separate entities, allowing both to contribute to the whole.
- Location: London, England
- Date completed: 2023
- Size: 12,000 square feet
- Design: Constructive Space
- Photos: Leo Hoang
