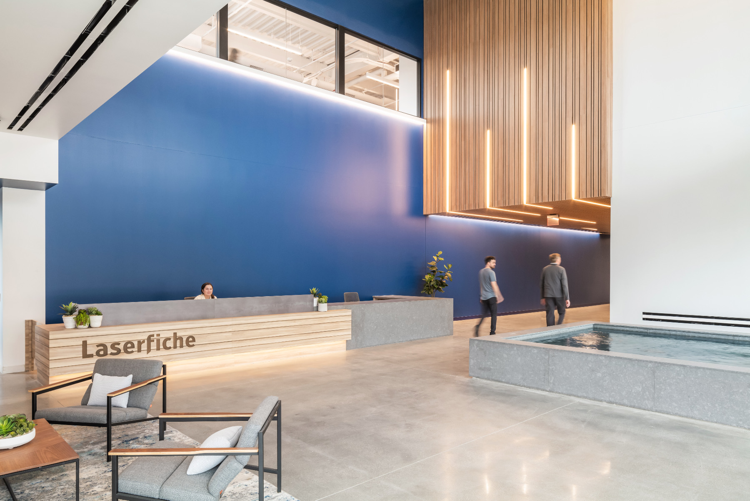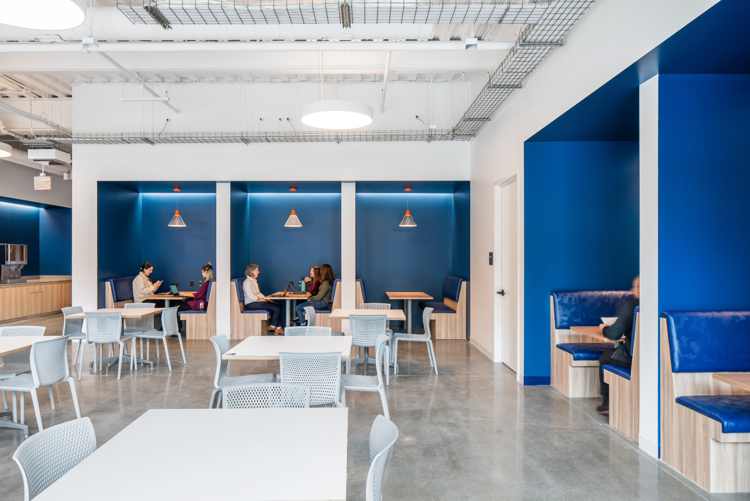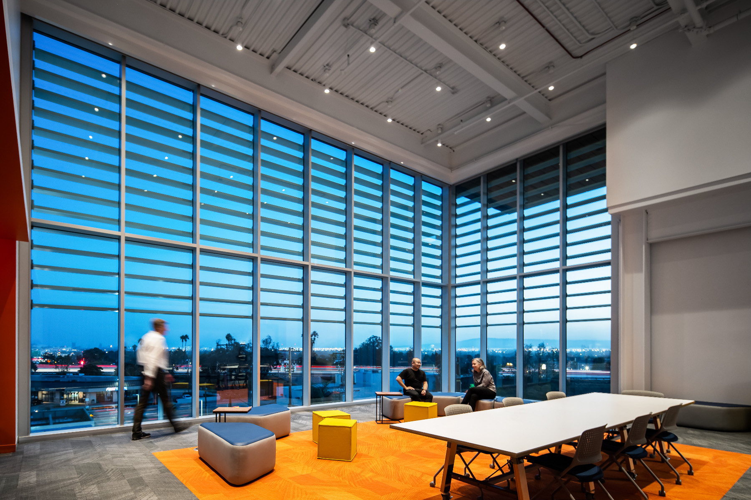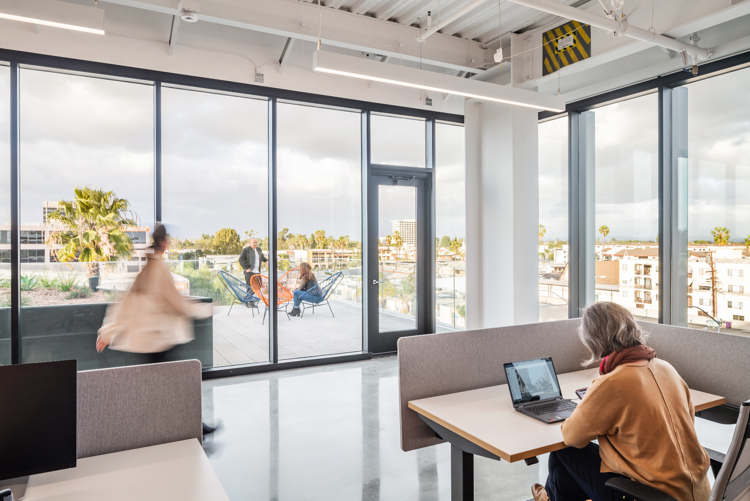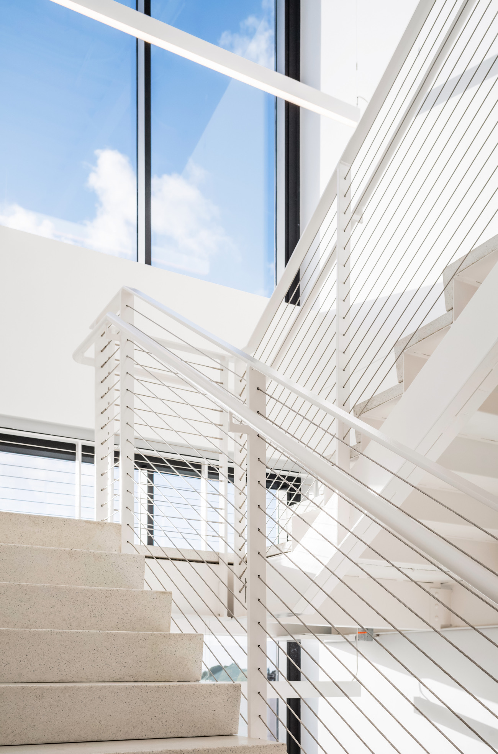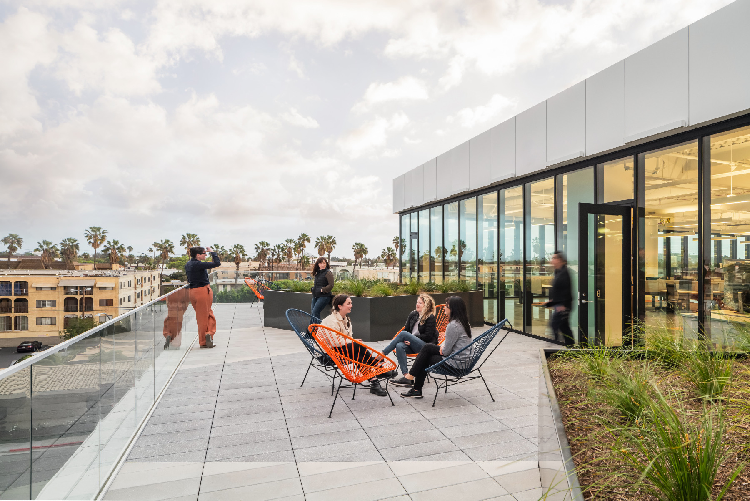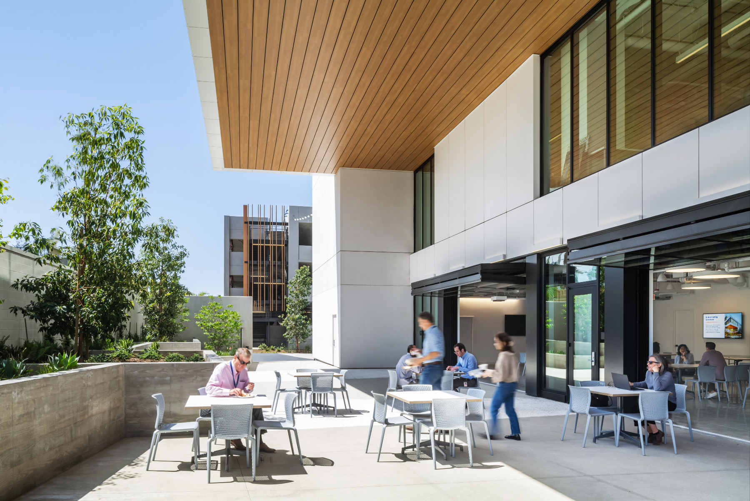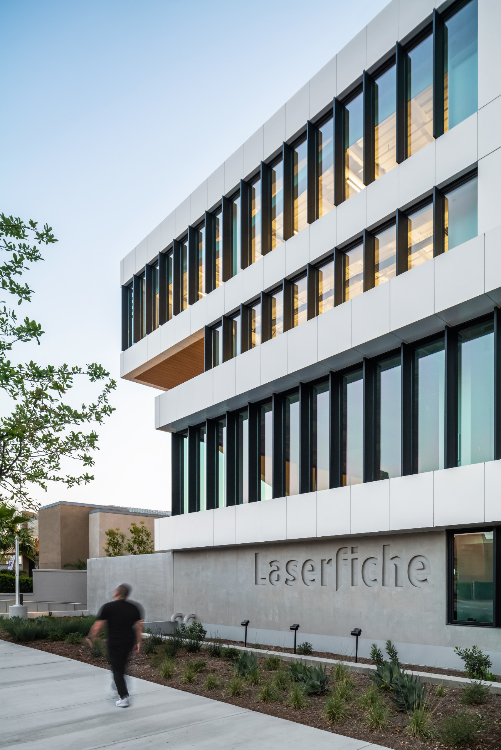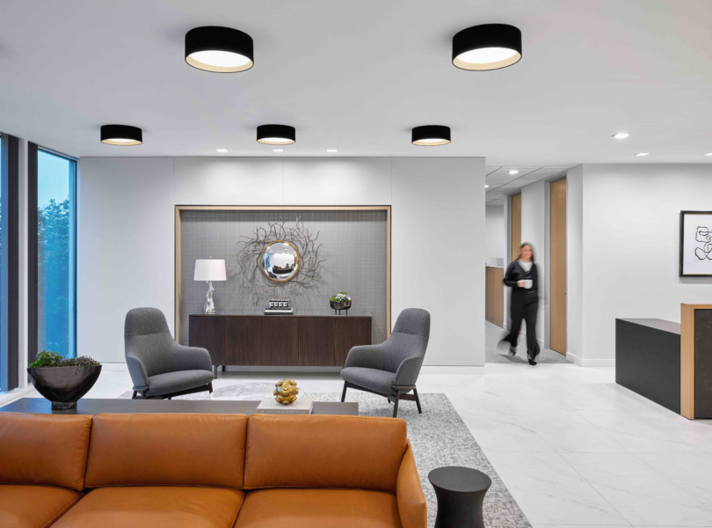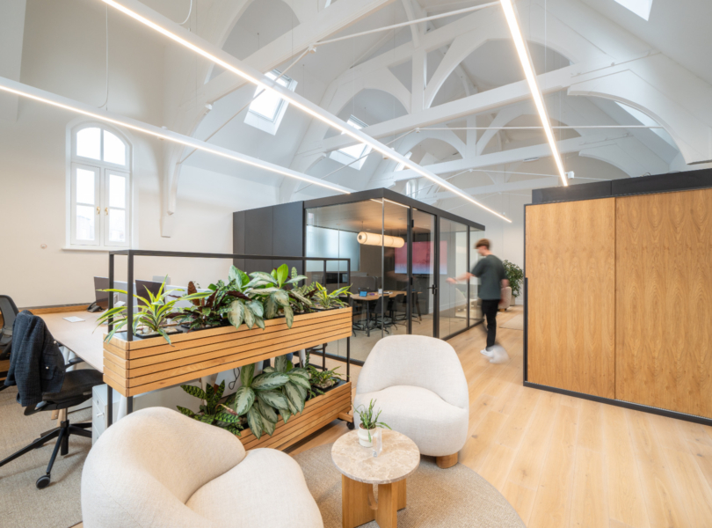Inside Laserfiche’s New Long Beach Office
SaaS company Laserfiche hired architecture and interior design firm Studio One Eleven to design their new office in Long Beach, California.
“The tech corridor is located on what was once part of the expansive Long Beach Oil Field, a swath of land over five miles in area spanning from the City of Carson through to Long Beach and Signal Hill. Located on Long Beach Boulevard, the new Laserfiche HQ is surrounded by a melange of mid-century modern small and large scale office buildings amid the residential landscape, all within view of the 405 freeway, and remains one of the first significant buildings to be built on the corridor in over forty years. In order to build on the site, Laserfiche had to cap eight inactive oil wells and remediate the site prior to construction.
To meet the staff’s operational and programming needs, some of the design team’s top priorities were connections to natural light, nature and support of physical fitness. The current design underway incorporates 100% access to daylight while minimizing glare on the south and east sides with exterior shading. The upper floors on the south side extend over the ground floor to prevent increased solar heat gain in the summer. This, tied in with a high performance VRF system directly contributes to a 24% increase in efficiency beyond the LEED baseline supporting LEED Gold Certification.
To support a healthy work environment, the Laserfiche team is pursuing WELL Platinum certification. Design strategies include increased ventilation, high performance air filters, and a wide variety of indoor and outdoor restoration spaces dedicated to decrease stress and enhance productivity.
The Laserfiche HQ responds to the iconic “garden office” across the street designed by mid-century modern architect Ed Killingsworth. The massing of the building is turned 90 degrees and stepped back at the upper floors to relate to the scale of the garden office. Upper floors slide to shade the building and create decks for socializing and connecting to nature via treetops and mountain views.
The building not only represents the company’s place as a cornerstone of technology-focused enterprise in Long Beach, but also demonstrates that creative offices are more vibrant than ever. The project embodies a “future of workplace” that is more sustainable, flexible, and efficient.”
- Location: Long Beach, California
- Date completed: 2023
- Design: Studio One Eleven
- Photos: HANA
