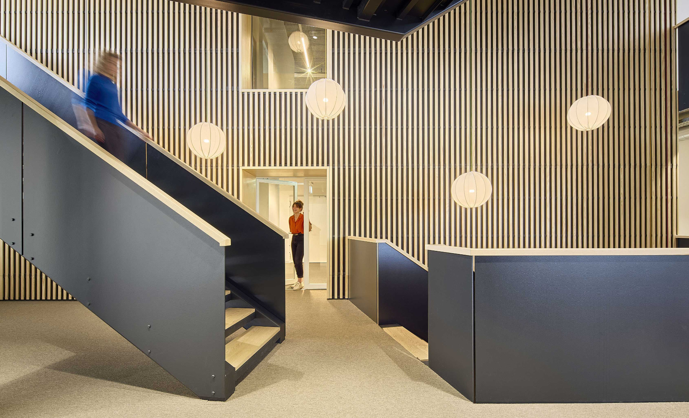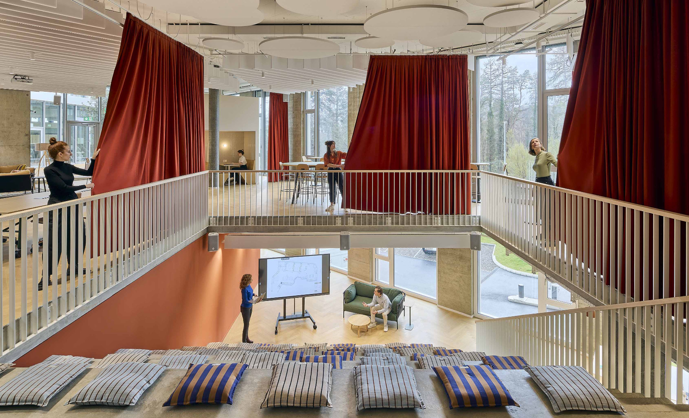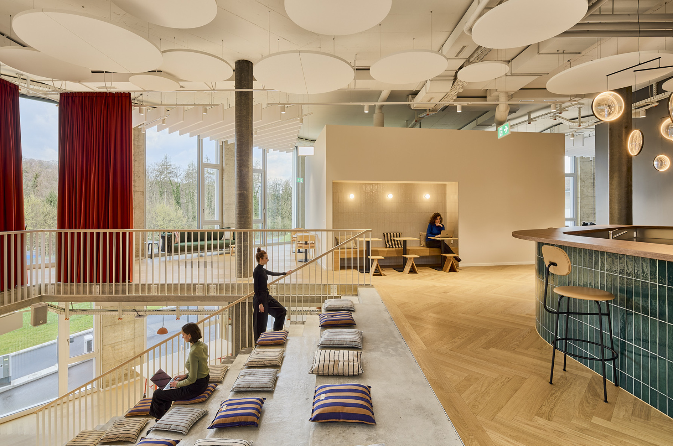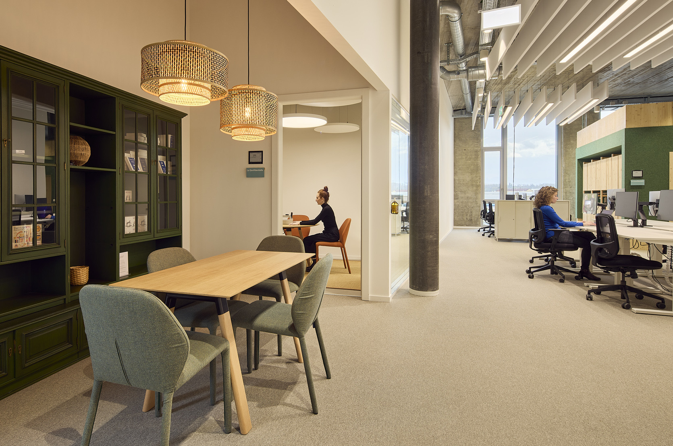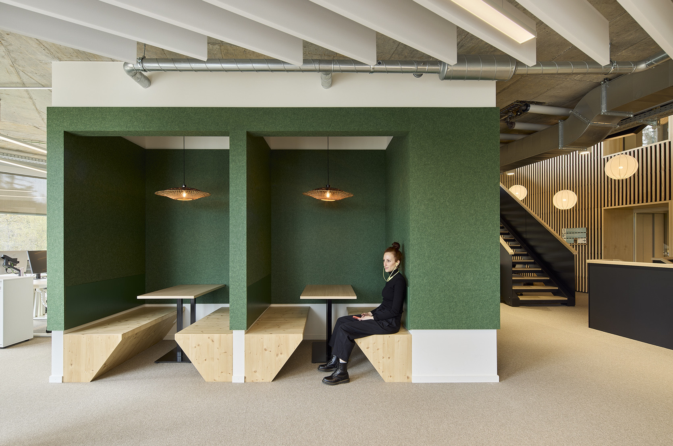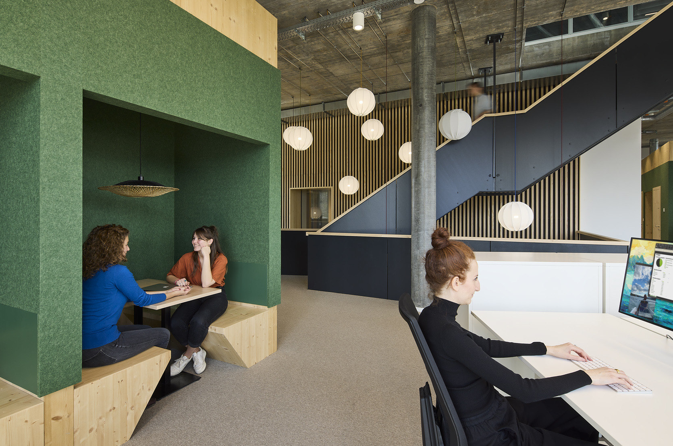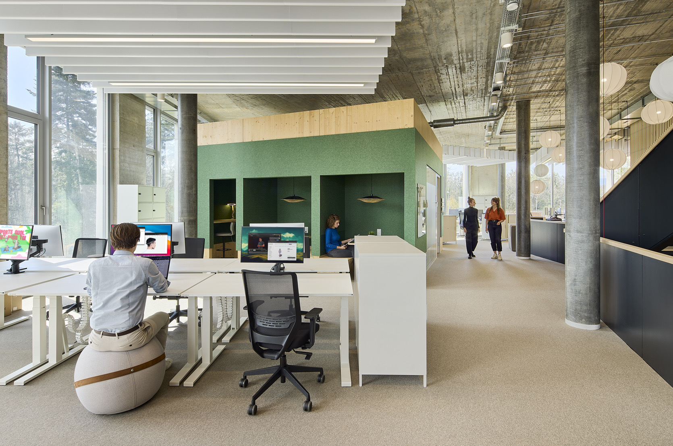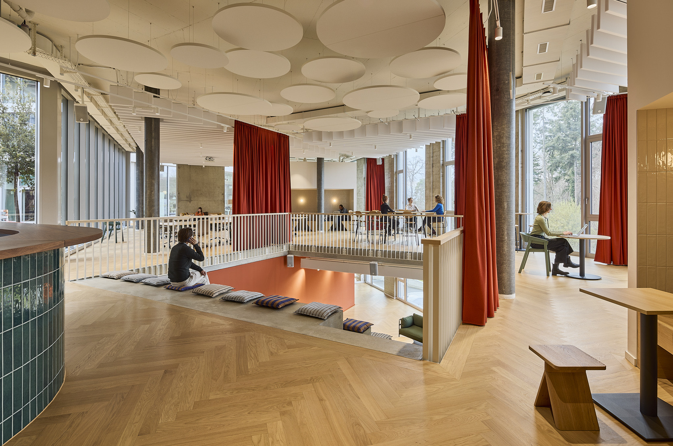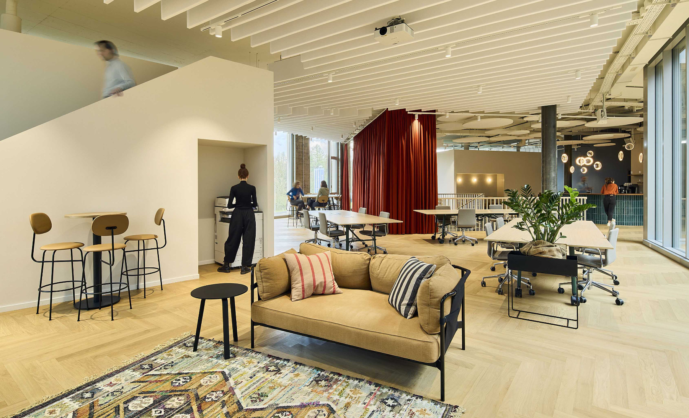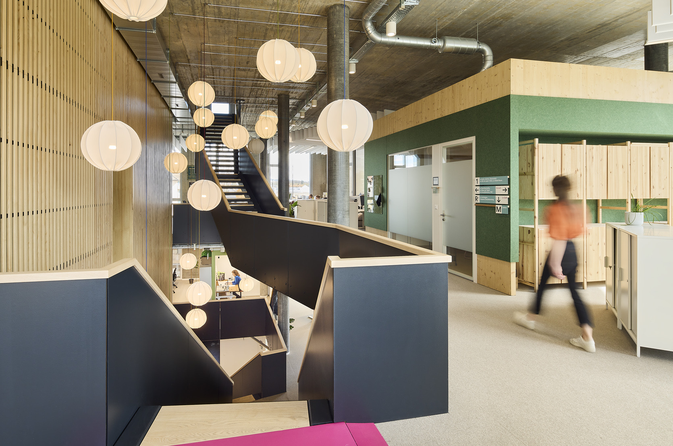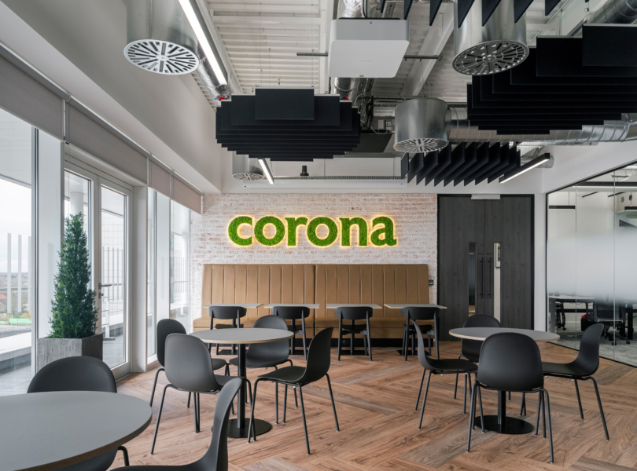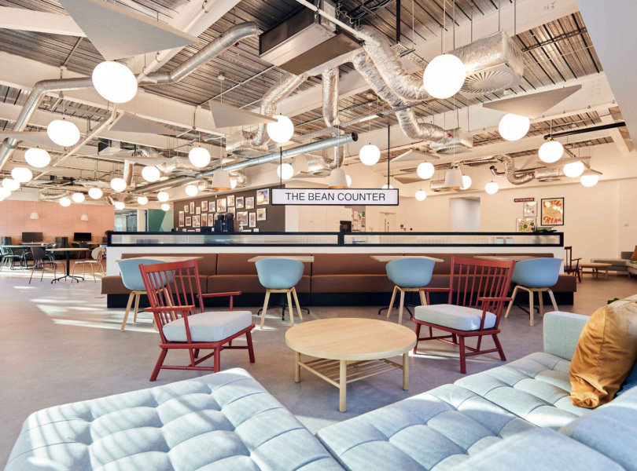A Tour of QOQA’s New Lausanne Office
Online flash sale startup QoQa hired architecture and interior design firm Studio Banana to design their new office in Lausanne, Switzerland.
“A unique hub in the region, a dynamic business ecosystem at the outskirts of Lausanne emphasising the community spirit while encouraging creativity and shared activities. More than a workplace, the QG in Bussigny-Lausanne is a lifestyle destination, a multi-tenant business incubator, the home of a diverse cluster of companies. The new building offers a connective environment fostering innovation and socialisation thanks to the inclusion of a wide range of mixed-use areas, ranging from a brewery and a restaurant to a coworking and an events venue.
At the heart of the QG the design of QoQa’s Headquarters introduces an exclusive workplace concept with a touch of “madness” disseminating the brand’s identity across 4 floors. This vibrant and evolving campus brings life and energy to more than 200 staff, driving change and encouraging interaction between teams, visitors, and partners.
Studio Banana helped QoQa and its development partner Swissroc Group craft a tenant profiling strategy in order to attract the most suitable neighbour companies and to develop a virtuous community of users in the envisioned hub.
As part of this real-estate study we also introduced, in collaboration with RSA Architects, a series of new features into the design of the QG such as the flying stairs and galleries around the courtyard in order to maximise connectivity and visual relationships.With its own and unique “QoQa” character, the wing of the QG dedicated to QoQa staff is made from different celestial bodies. The “Asteroid belt” consists of a catalyst social space designed for QoQa staffers (also known as “otters”) with views over the brewery, as well as the “Vertical ParQ”, a zigzagging stairwell that connects all the floors and acts as a spine articulating the whole workspace.
While the “planets” include agile spaces, collaboration corners and flexible meeting rooms; the working areas or “stars” introduce a dynamic environment for project teams to focus on task-based work at different rhythms. These polyvalent spaces allow for different configurations; and even take advantage of the height, light and views of the building to colonise the space with a series of “huts”.
To celebrate the quirky diversity of QoQa´s otters –whether developers, buyers or marketing specialists– each working area incorporates a unique and witty storytelling atmosphere, from a “Sushi Bar” to a “Villain’s lair”. From meeting rooms to event and shared training areas, the WorQout Galaxy welcomes “Le Salon”: another part of the QG allowing different tenants to make use of shared polyvalent workplace areas or to enjoy social gatherings at the events floor while contemplating magnificent views of the neighbouring forest. In order to emphasise the connection with the natural exterior, the interior atmosphere boasts cosy, warm and authentic materials: wooden floors, shiny ceramic tiles, theatrical curtains and deep colours.”
- Location: Lausanne, Switzerland
- Date completed: 2023
- Design: Studio Banana
- Photos: Jeremy Bierer
