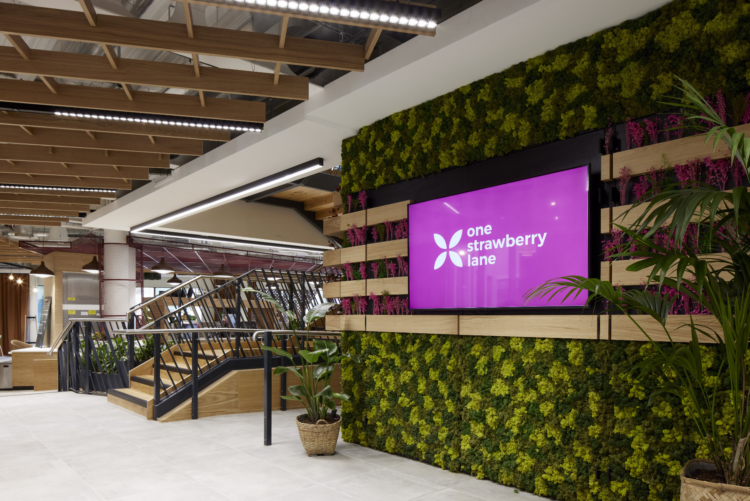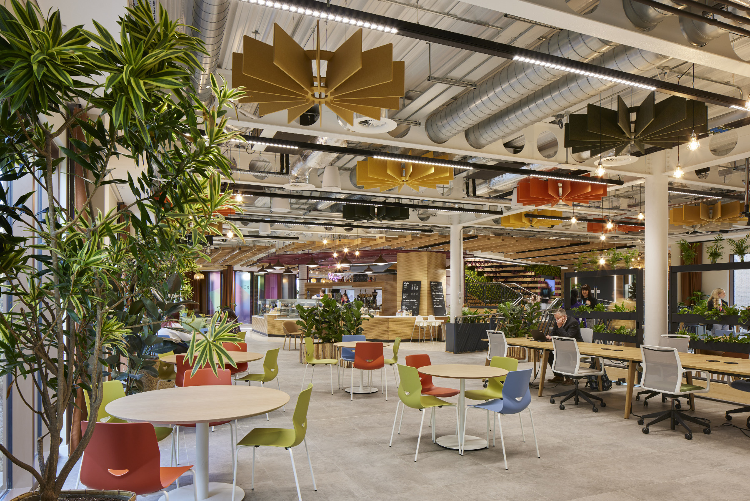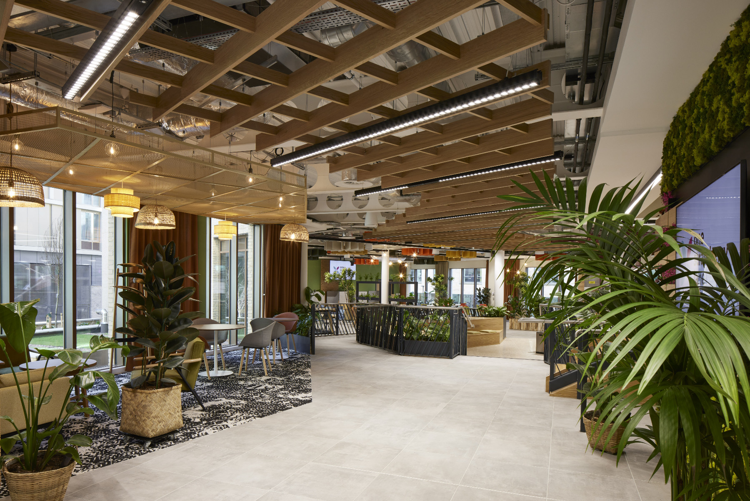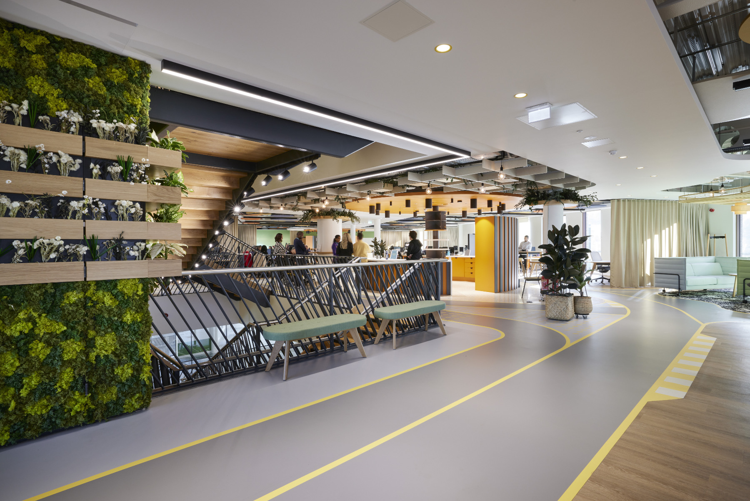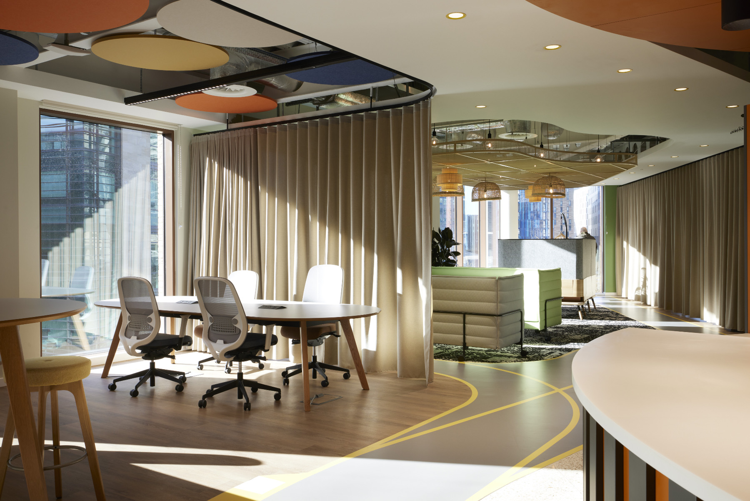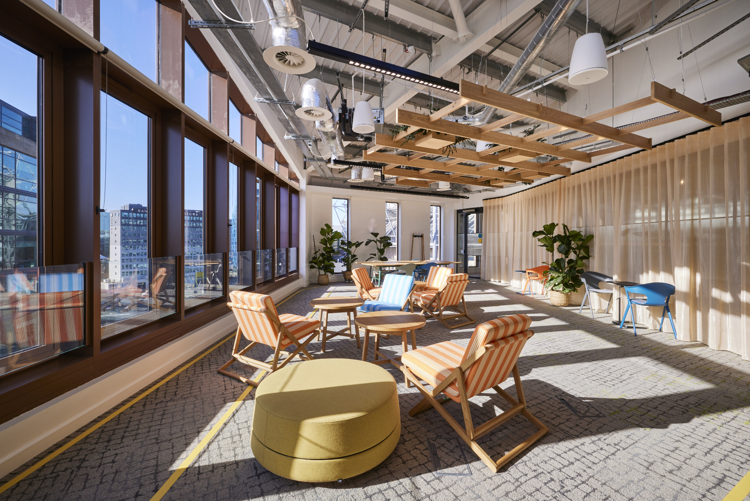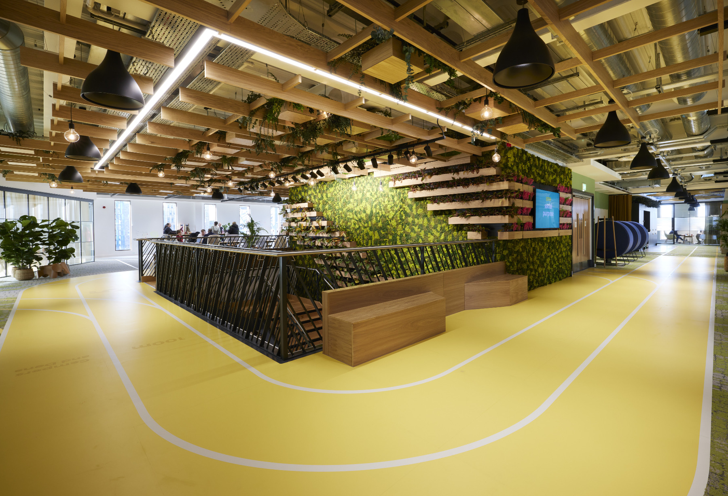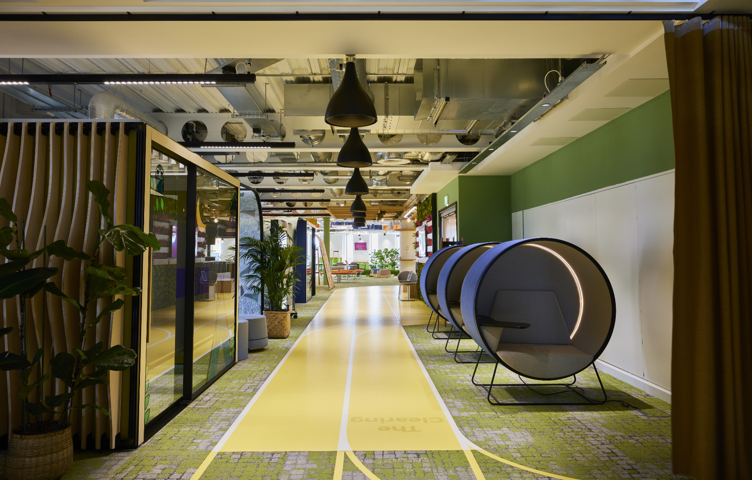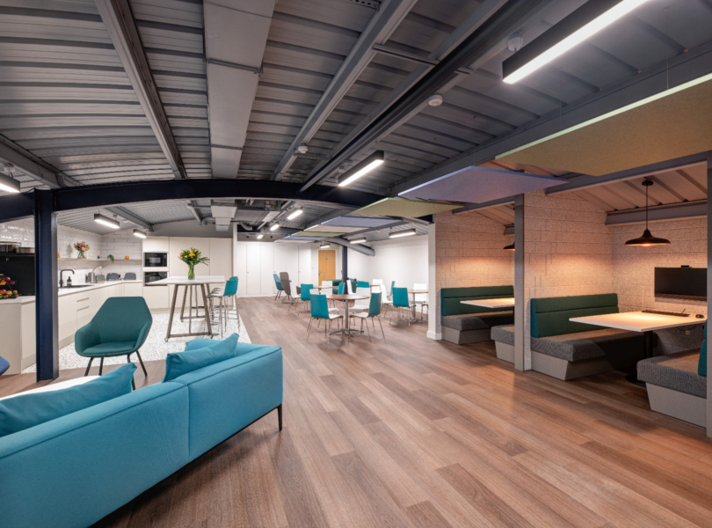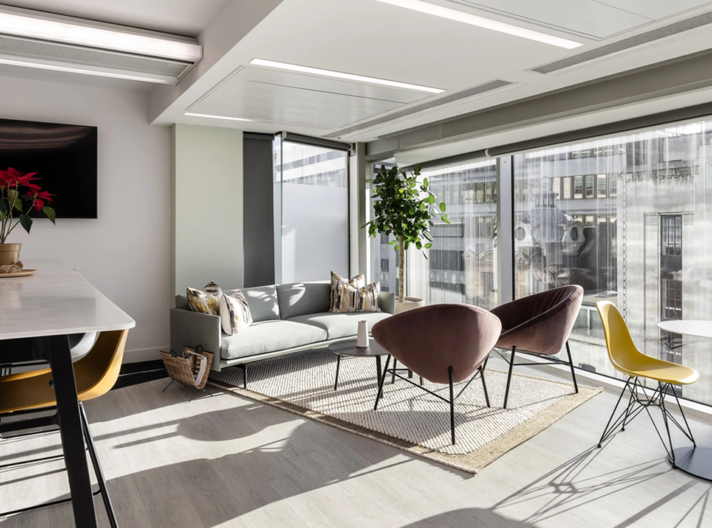A Look Inside Home Group’s New Newcastle Office
Housing association Home Group recently hired architecture and interior design firm DLA Architecture to design their new office in Newcastle, England.
“Interface’s noraplan uni rubber flooring was laser cut at the nora factory and features on the outer edge of each floor to get people moving and introduce activity to the daily routine. Interface’s concept design team selected bold yellow and light grey for the track to contrast with the organic textures and neutral tones chosen for the rest of the office – allowing the running track to be the most striking element of the design while aiding wayfinding throughout the whole scheme. Crucially, noraplan uni features sound absorption that’s designed specifically for high footfall environments, reducing sound impact between floors and ensuring action for some doesn’t mean distraction for others.
After a prolonged period of remote working, Home Group needed to ensure its new workplace would support employees’ wellbeing, which meant incorporating some of the comforts and routines employees had implemented while working from home. To achieve this, the company tasked DLA to create a more comfortable, collaborative and informal environment for hybrid workers. Ultimately, it wanted an office that would feel modern, vibrant and inviting while serving the team’s practical needs.
All spaces within the building were, as a result, designed with nature and biophilic design in mind. The ‘strawberry fields’ events space and breakout zones on the third floor are set up for collaboration, with picnic-like tables, tent-style awnings and deckchairs to introduce a quirky take on biophilic design. To complement the nature-inspired space, DLA selected Interface’s Human Nature collection in Kiwi for the flooring, due to its thick grass-like pile height which adds further nature-inspired textures to the design. This choice further supports end-user wellbeing by bringing the outdoors in to reduce stress, promote positivity and instil a sense of calm.
Across the main workfloor on level four, Ward Robinson specified flexible furniture choices, including desks on castors, soft seating and curtains, to provide employees with the freedom and choice to work from a space that suits them. features heavily through the flooring design in the ground floor community hub, complementing the natural timber bleacher seating and integrating biophilia by mirroring the textures and colour of natural moss. Designed to support the sensory cues that we need in our everyday lives, this collection takes inspiration from nature to create positive spaces that offer variability and choice – in Home Group’s case, this involved creating a dynamic, spirited public space for working and sharing ideas
and giving back to its local community.To create a sense of warmth and serenity within the focus areas and meeting rooms, Ward Robinson selected the organic tones and textures of the Ice Breaker collection. Acting as a neutral
base across the workfloors, the collection’s subtle etched lines and organic geometry spark interest without dominating, allowing the Look Both Ways™ collection to shine – from which bold Coral, Mustard, Jade and Indigo shades were chosen to create a sense of energy that would encourage collaboration and creativity. ”
- Location: Newcastle, England
- Date completed: 2024
- Size: 22,000 square feet
- Design: DLA Architecture, Interface</li
