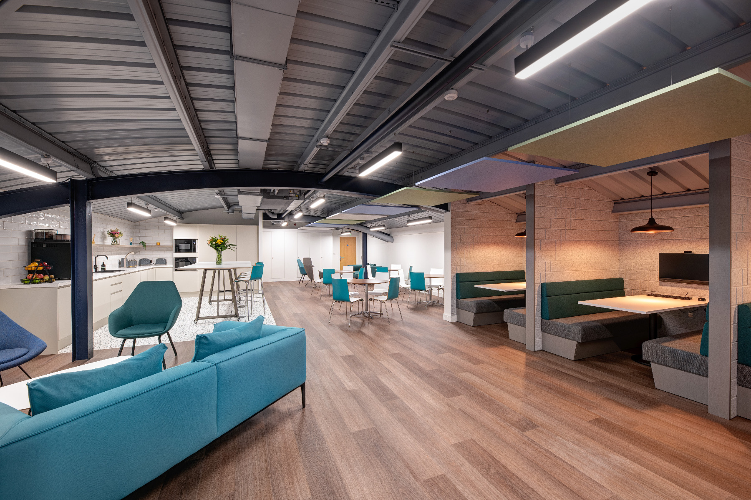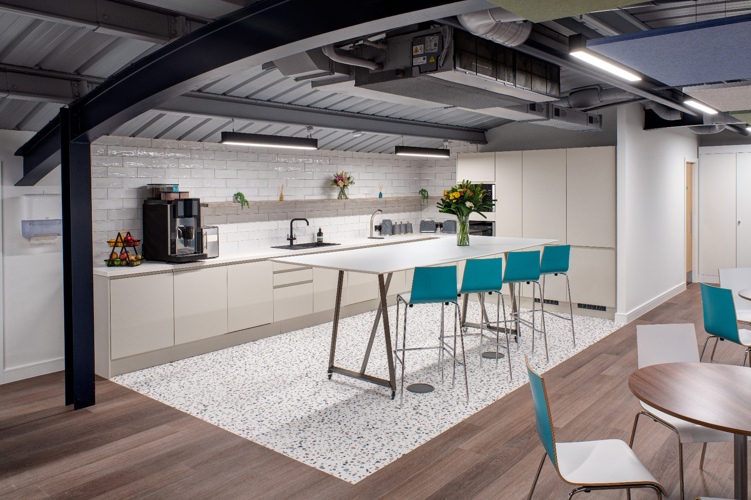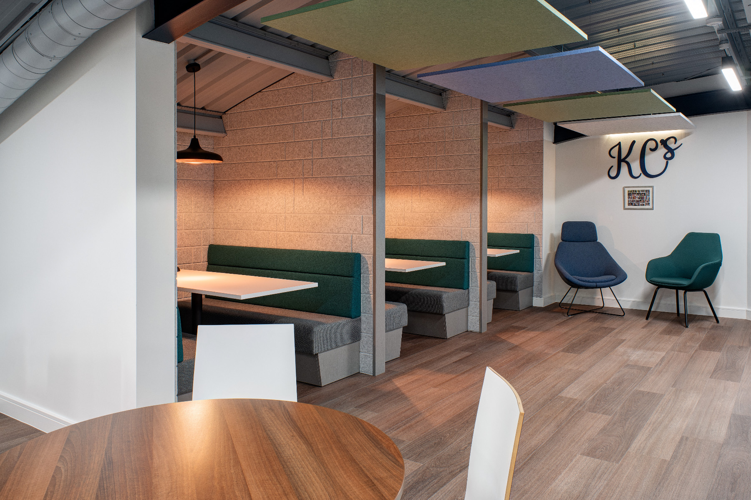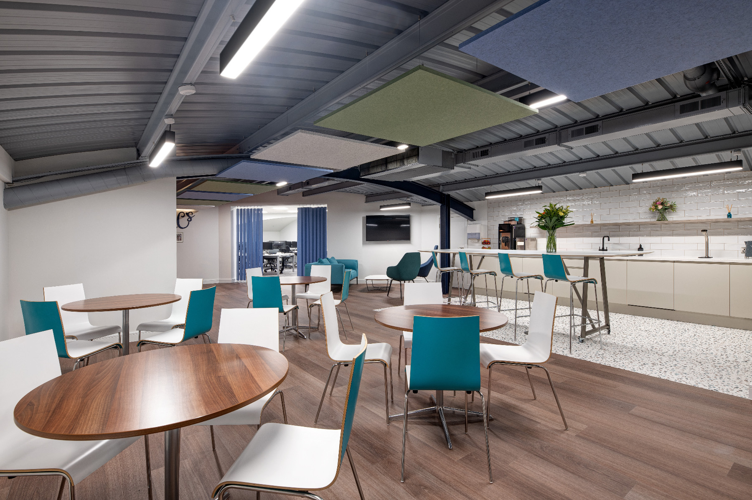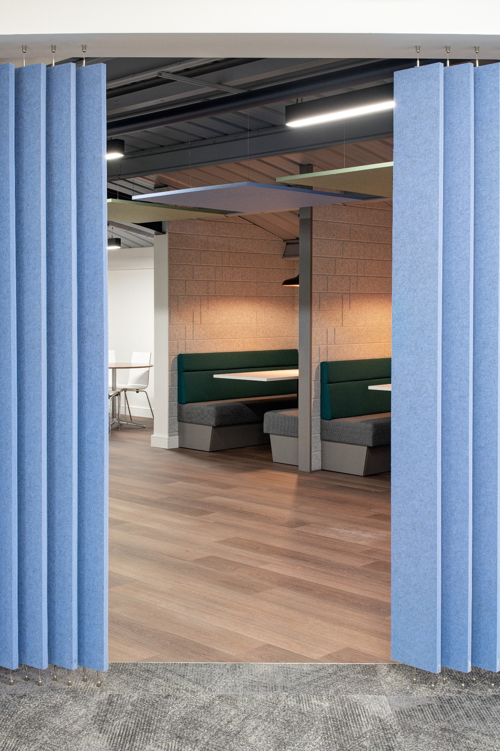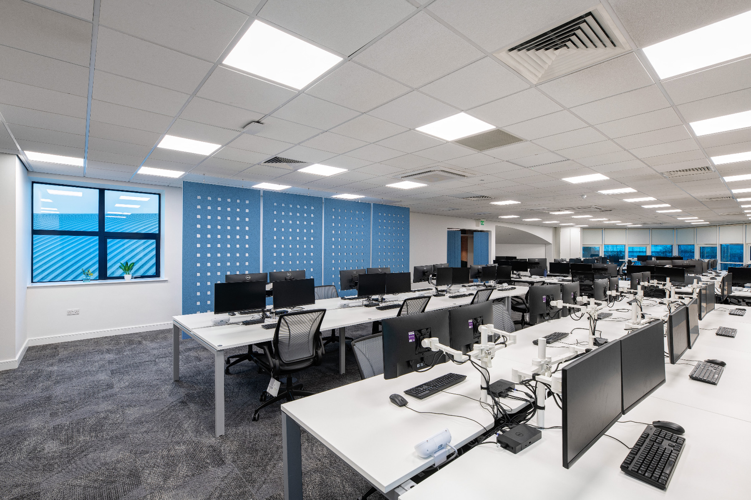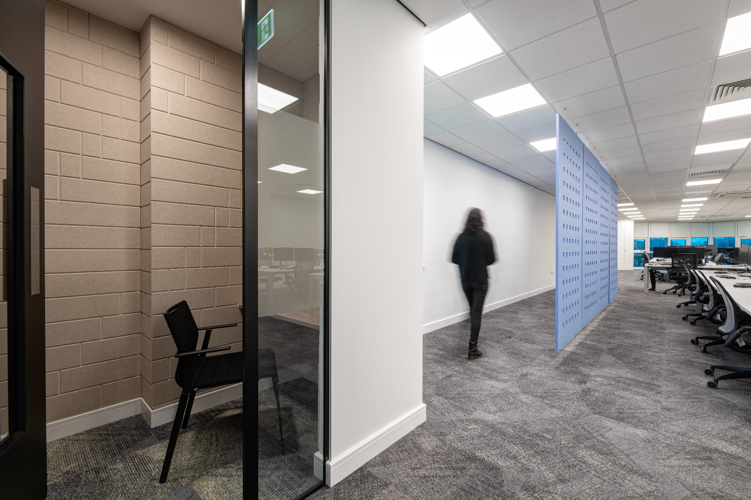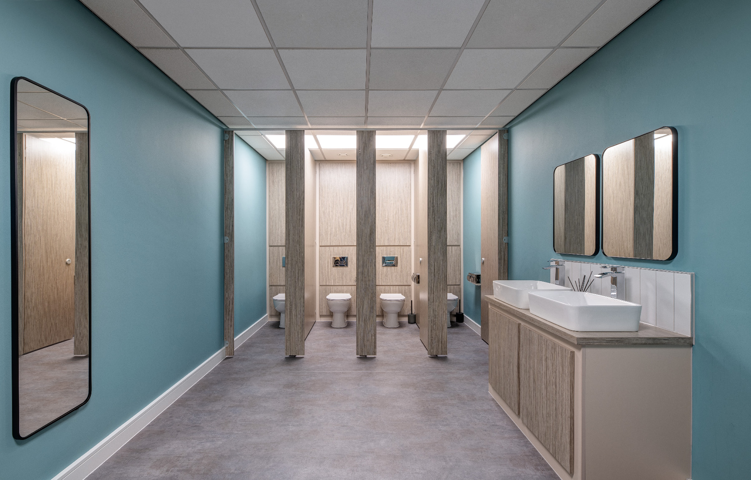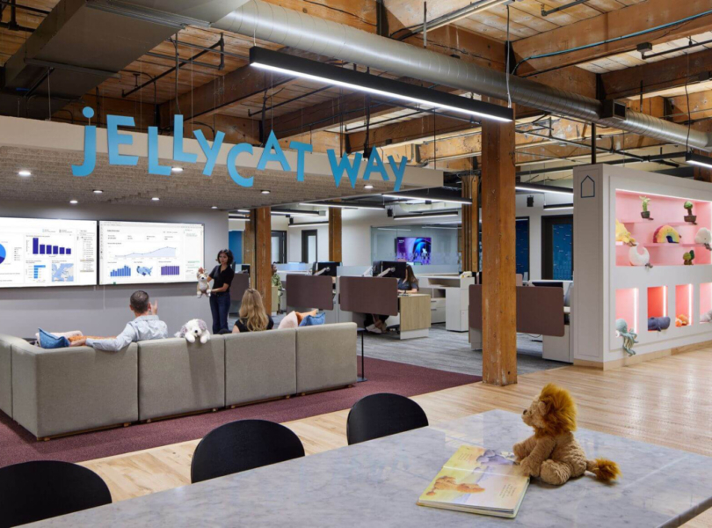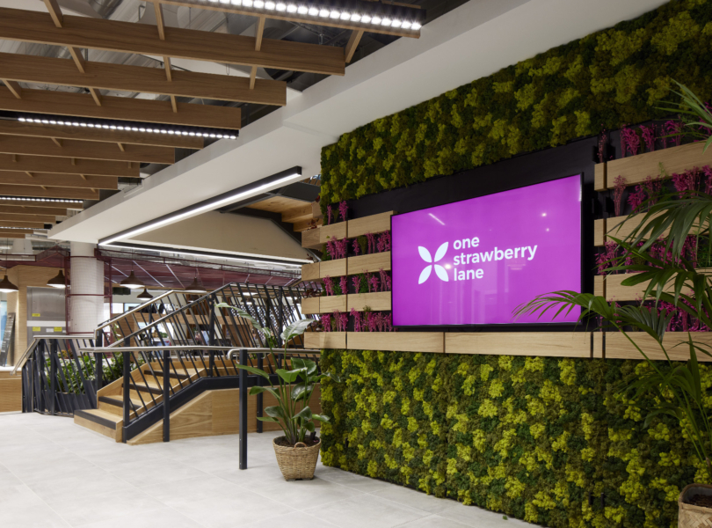A Look Inside RSM’s New Preston Office
Advisory firm RSM hired architecture and interior design firm DENTON to design their new office in Preston, England.
“Through a collaborative phase of discovery, DENTON and the RSM project team identified acoustics as a key central aspect of the project. DENTON implemented slab-to-slab partitions to revolutionise the soundscape in the meeting rooms, with a 45db rating and additional wall acoustic panels for enhanced sound absorption.
A Commitment To Delivering
With the client’s ambition of achieving SKA GOLD accreditation for the project, wellness and welfare points were embedded, and meticulously documented waste adhered to strict recycled content and recyclability criteria. Embracing innovation, the team concentrated on furniture sustainability and repurposed existing items, swapping desktops on existing legs and seamlessly blending new and old elements to minimise waste.
Making Social Space Central
DENTON created an open, social, and multifunctional area in the design, which caters to diverse employee needs. Meeting booths for informal discussions, an array of seating options, and strategically placed high and low tables collectively fostered an inclusive environment suitable for all-day use – and ultimately designed to foster the collaborative environment RSM desired for the team.
Previously underutilised storage areas and a neglected tea point were transformed into a contemporary, accessible space for all employees. The design prioritised functionality and efficiency, ensuring optimal utilisation by everyone.
Paying attention to the significance of employee well-being, the existing facilities underwent substantial upgrades. The restrooms received new flooring, floor-to-ceiling cubicles for enhanced privacy, and an increase in the volume of facilities to accommodate a growth in headcount at the Preston office. Accessible toilets were refurbished, creating a fresh, inviting, and hygienic environment for all employees.
RSM’s Collaborative Hub
Despite condensing the square footage through innovative use of materials & a focus on creating collaborative zones, DENTON delivered an interior design and build project that exceeded RSM’s expectations and delivered against the core objective.”
- Location: Preston, England
- Date completed: 2024
- Size: 15,000 square feet
- Design: Denton
