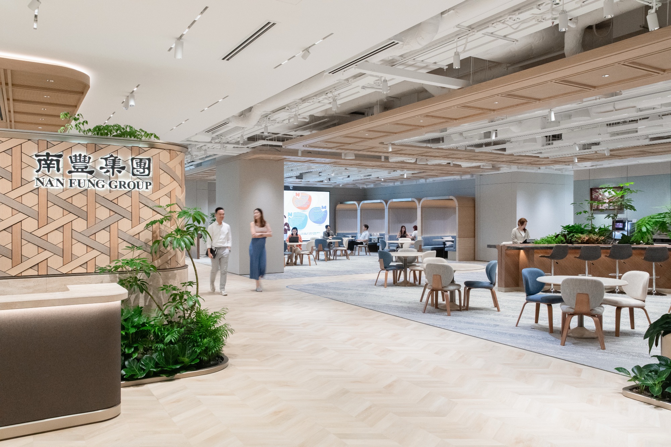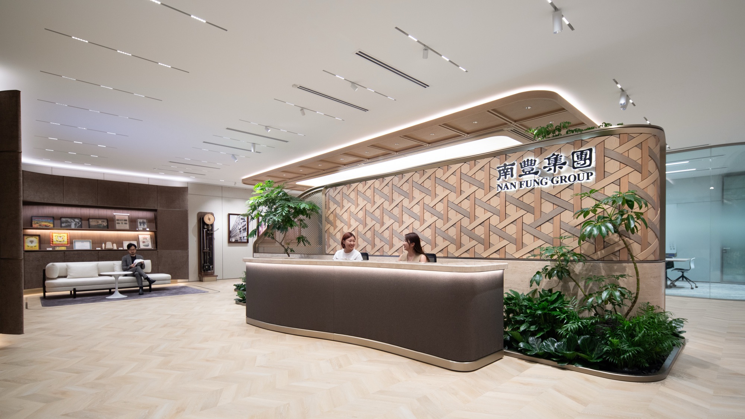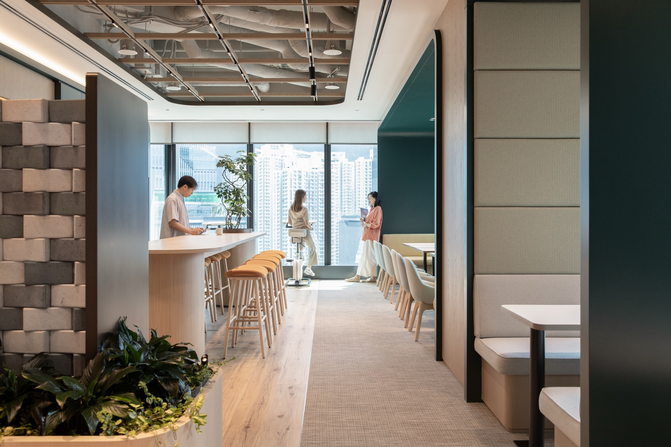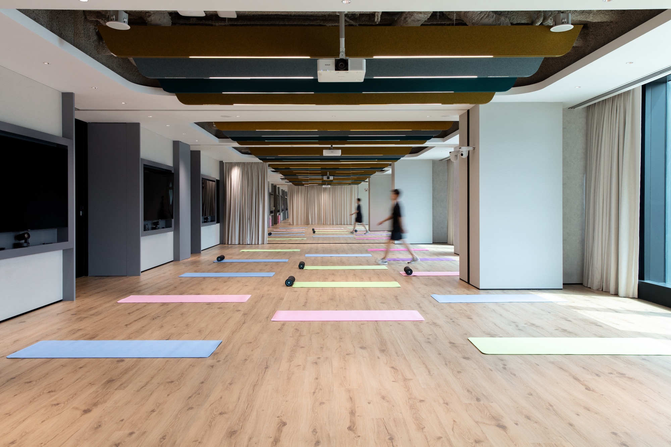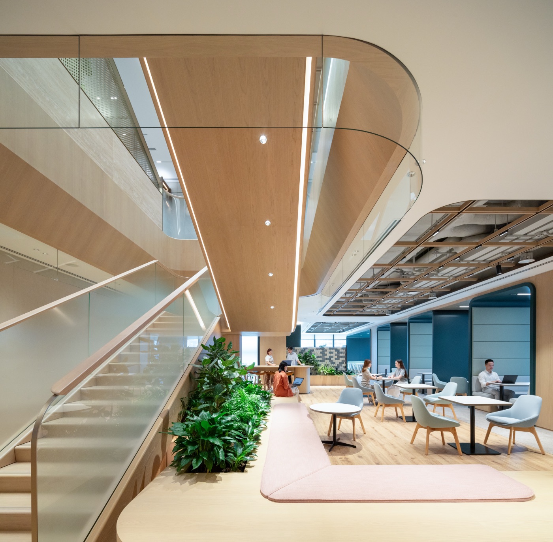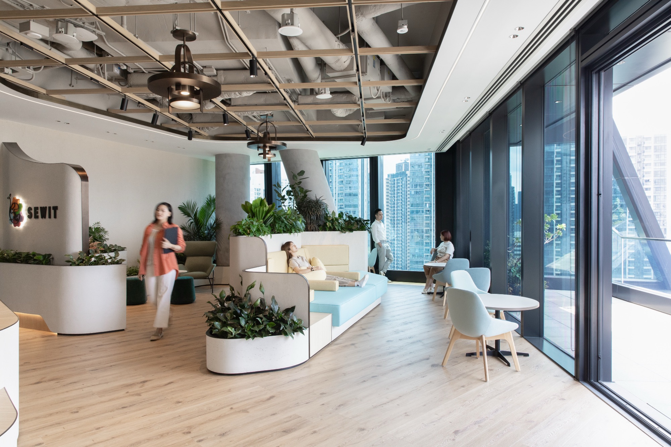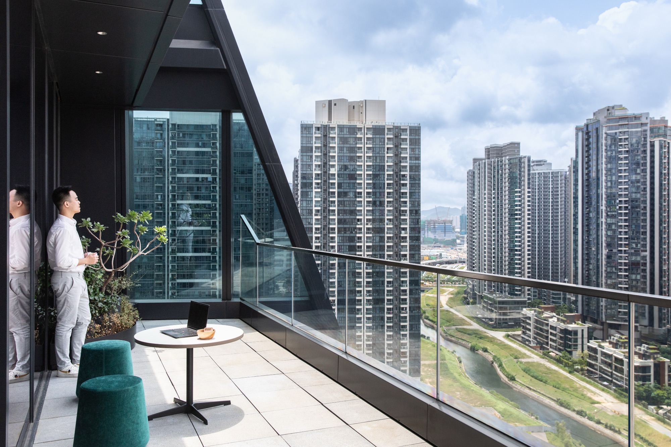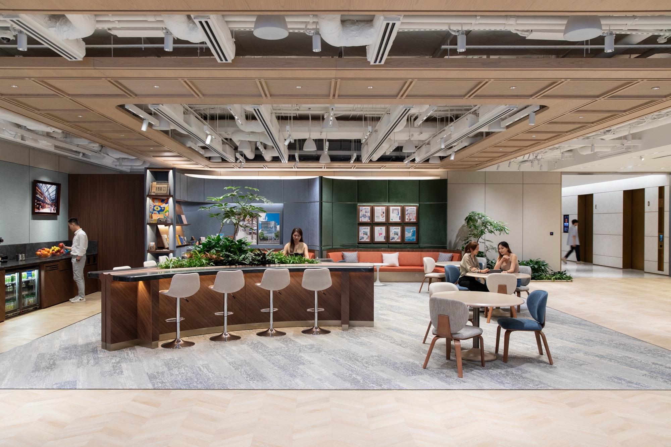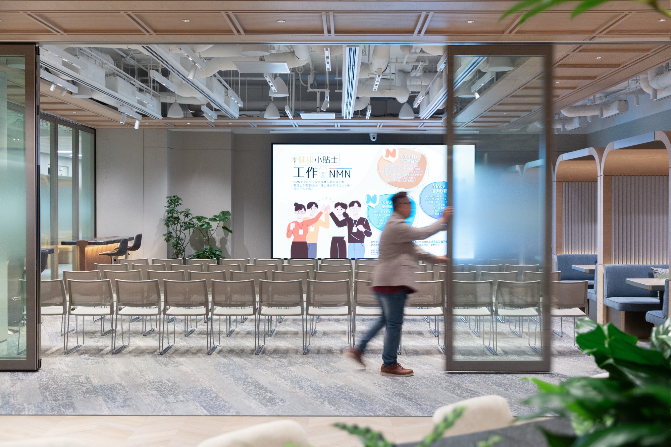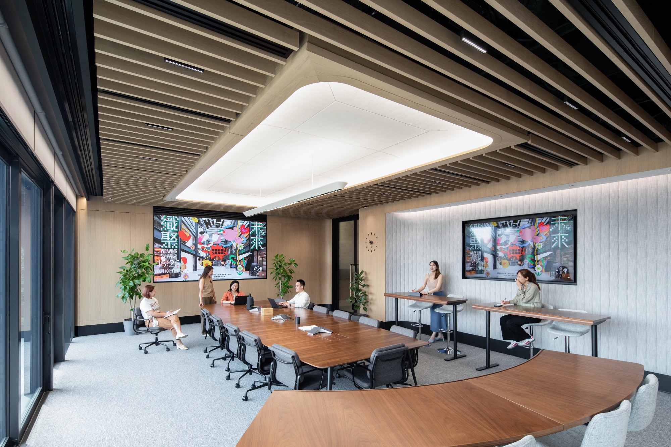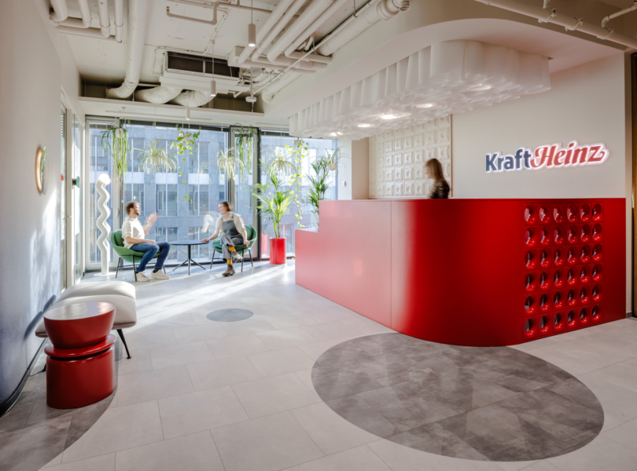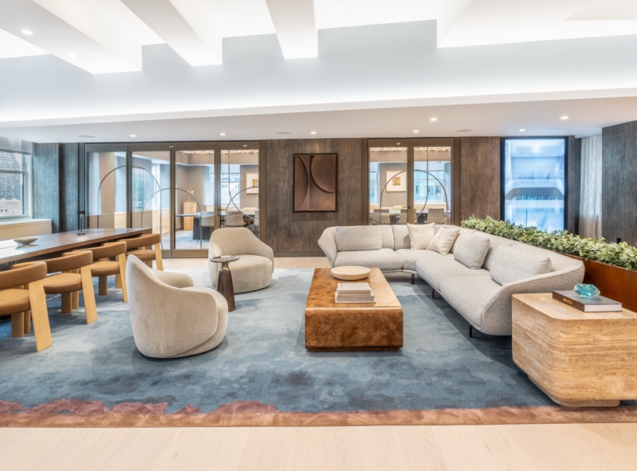A Tour of Nan Fung’s New Hong Kong Office
Business conglomerate Nan Fung hired architecture and interior design firm M Moser Associates to design their new office in Hong Kong.
“The brief called for an HQ that would promote transparency, encourage innovation and promote wellbeing, all while showcasing Nan Fung’s commitment to sustainability and long – term growth. Our multidisciplinary team collaborated closely with the client’s design team to create a destination that celebrates the company’s aspirations while empowering its people
Balancing operational efficiency with a human approach was a must. The layout seamlessly connects social hubs, focus are as, and flexible
collaboration spaces, creating an intuitive flow that supports different ways of working. The space is conceived to integrate AIRSIDE’s advanced building systems that continuously monitor carbon emissions, air quality, energy use and waste. This ensures the space actively contributes to the company’s sustainability goals.Sustainability at the core
Sustainability is embedded into every aspect of this project from the ground up. The client is also the developer of AIRSIDE, which achieved BEAM Plus,
LEED and WELL Platinum certifications, meeting the highest international standards for energy efficiency, health and environmental impact.Nan Fung’s commitment to wellbeing is clear in a space designed to support health, focus and creativity. More than twenty species of plants are present, improving air quality and establishing a connection to nature. Expansive balconies and open terraces offer direct access to fresh air and natural light. Together with the staircase we designed, they encourage movement and time outdoors.”
- Location: Hong Kong
- Date completed: 2025
- Size: 60,000 square feet
- Design: M Moser Associates
