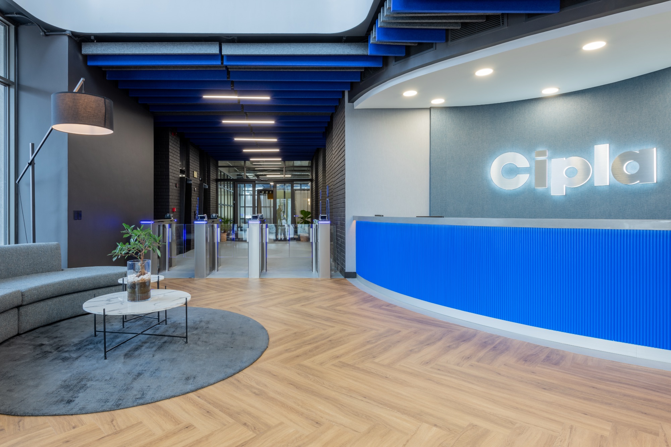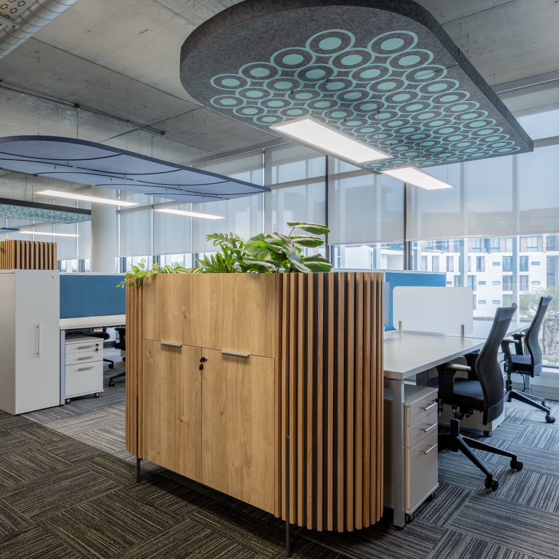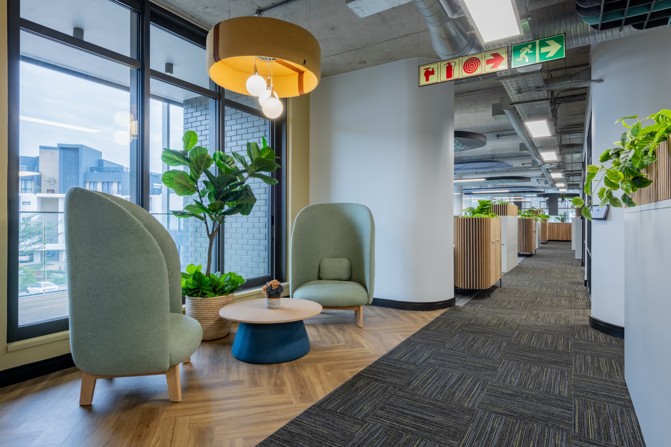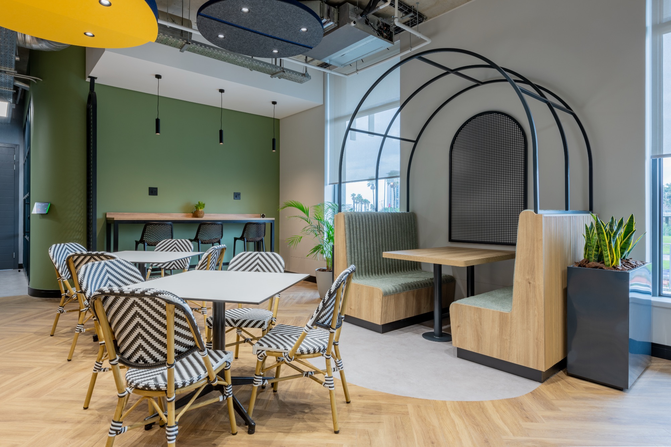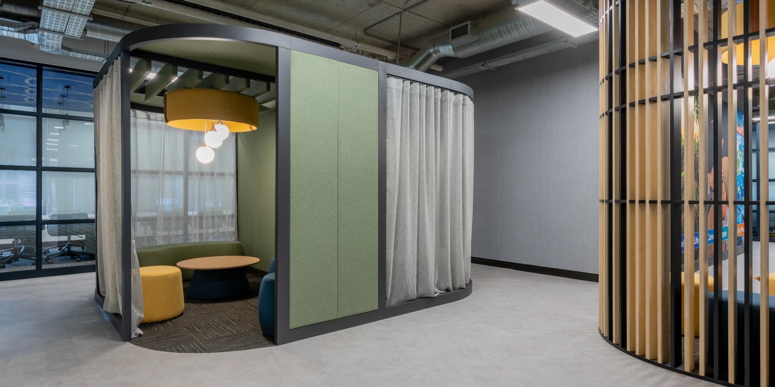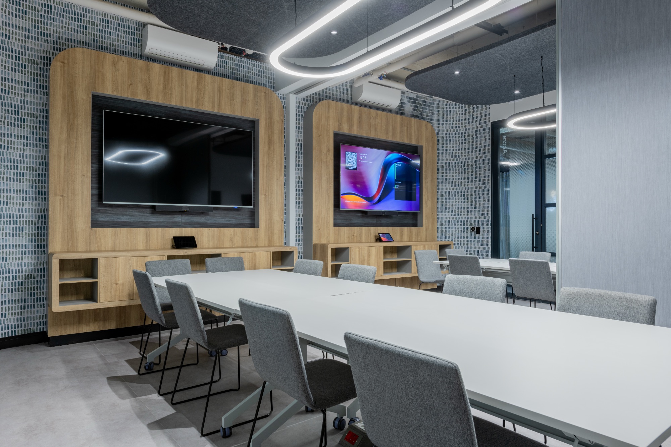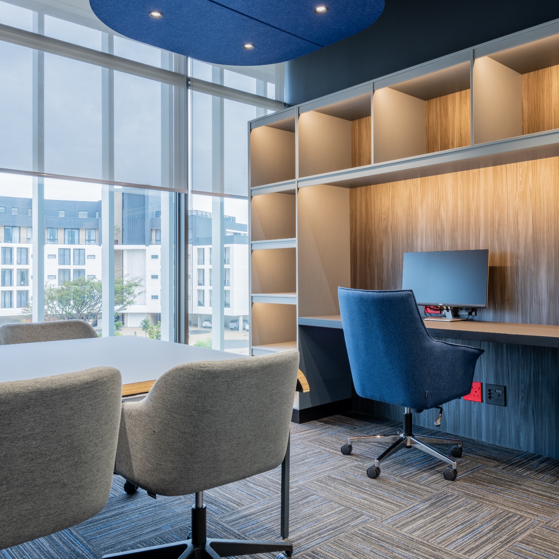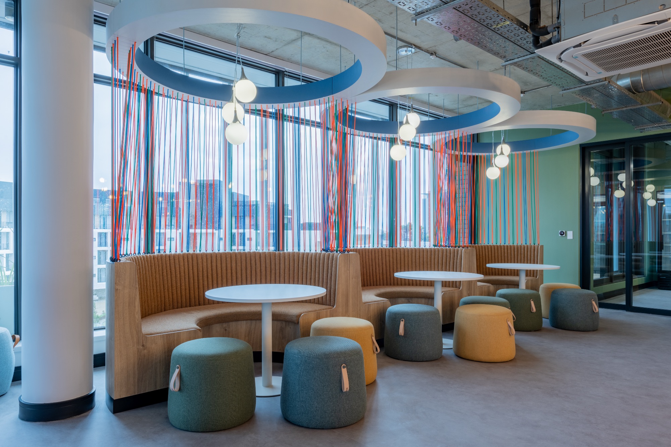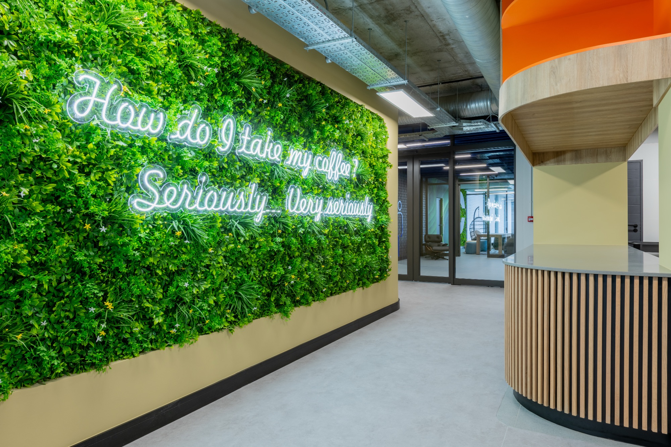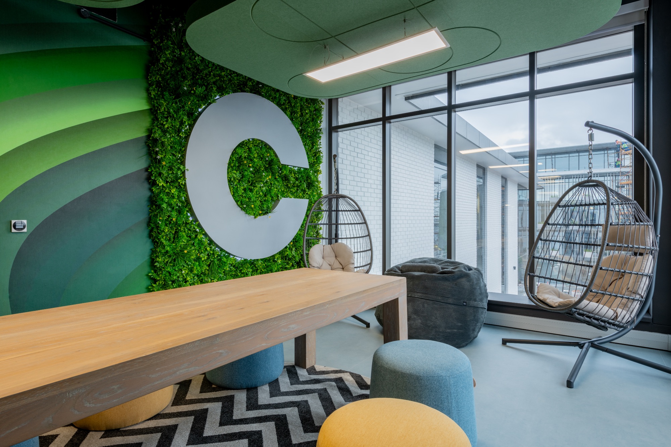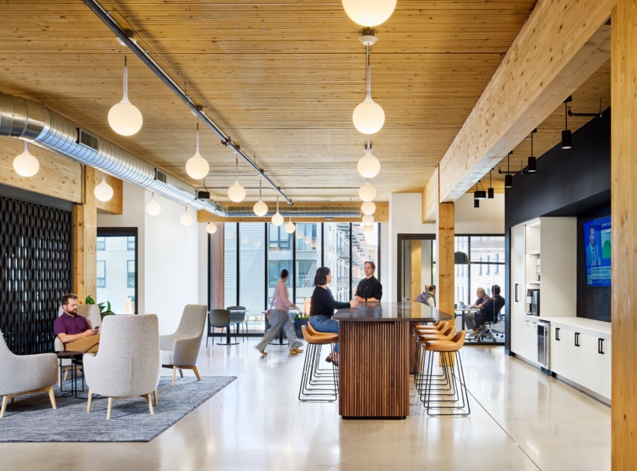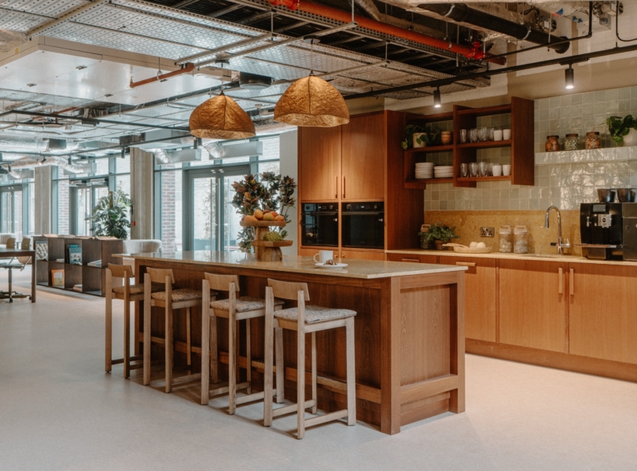A Look Inside Cipla’s New Cape Town Office
Pharmaceutical company Cipla hired workplace design firm Urban Spaces to design their new office in Cape Town, South Africa.
“Furthermore, the design must skillfully blend elements that reference the company’s established heritage and values (“the old”) with a forward-thinking, innovative aesthetic (“but forward looking”). This dual approach aims to create a dynamic and inspiring workspace that respects Cipla’s legacy while positioning it for future growth and success. The design should reflect the company’s commitment to both its past achievements and its vision for the future, providing a contemporary and adaptable environment that caters to modern work practices.
The design for Cipla’s office space is deeply rooted in the company’s core values, particularly its “Care for Life” ethos, and aims to cultivate a strong sense of place and community within the corporate environment. We sought to create a “home from home” experience that, while warm and inviting, still maintains a professional and corporate identity.
A key inspiration for the design elements was the distinctive Cipla “C” logo. This subtle yet pervasive motif is incorporated throughout the office spaces, influencing the architectural details and decorative patterns. For instance, office spaces feature gently rounded corners, creating a softer, more approachable feel than sharp angles. Additionally, subtle patterns reflecting the “C” shape are integrated into various surfaces, adding a layer of visual interest and reinforcing brand identity without being overtly branded.
The palette for the office is carefully considered to support different functions and moods within the space. Admin areas are designed with cool tones to foster an atmosphere of calmness and focus, promoting productivity and concentration. In contrast, breakaway spaces and communal areas utilise warm tones, encouraging relaxation, collaboration, and a sense of welcome.
Overhead, grey-toned PET bulkheads contribute to the contemporary aesthetic, complemented by LED flat panel lighting that provides efficient and comfortable illumination throughout the space.
A prominent “hero wall” serves as a focal point, dedicated to showcasing the company’s most successful product, visually celebrating Cipla’s achievements and inspiring a sense of pride among employees and visitors alike.
The Main Canteen, a vibrant retreat on the Second Floor, is designed as a dynamic and inviting space that encourages relaxation and informal interaction, providing a welcome contrast to the more focused office environment. The dominant use of vibrant orange PET bulkheads instantly infuses the space with energy and warmth. This bold colour choice contributes to a lively and uplifting atmosphere, promoting a sense of well-being among employees. Intimate booth seating offers a sense of privacy and comfort, ideal for small group discussions, individual breaks, or casual meals. This varied seating allows for different levels of engagement and encourages a relaxed social setting. A super-sized TV wall serves as a focal point, providing a versatile platform for company announcements, news, or entertainment, fostering a sense of community and shared experience. Lush foliage suspended from the PET bulkheads introduces elements of nature into the indoor space. This biophilic design not only enhances the aesthetic appeal but also contributes to a calming and refreshing ambiance.”
- Location: Cape Town, South Africa
- Date completed: 2025
- Size: 37,673 square feet
- Design: Urban Spaces
