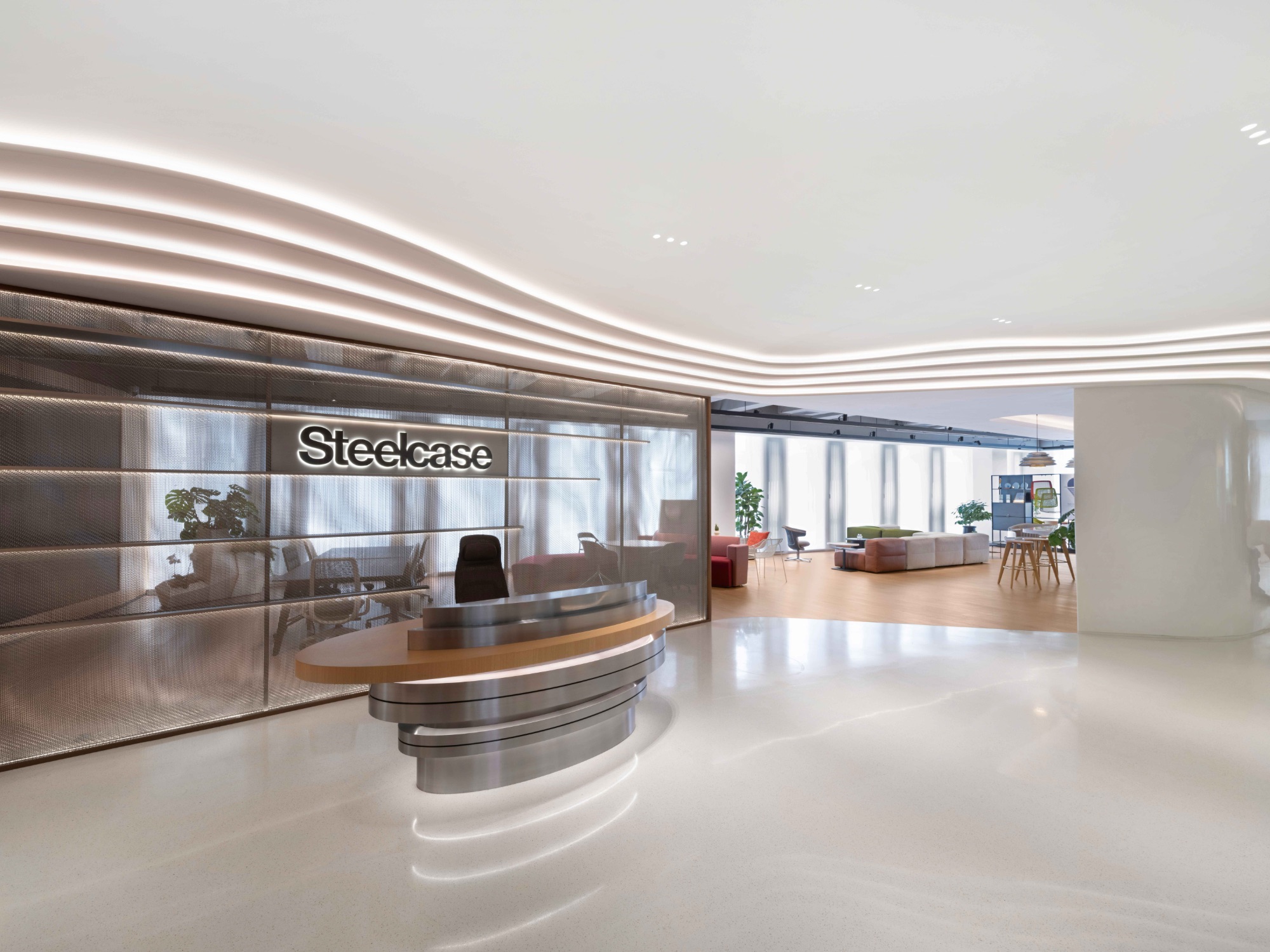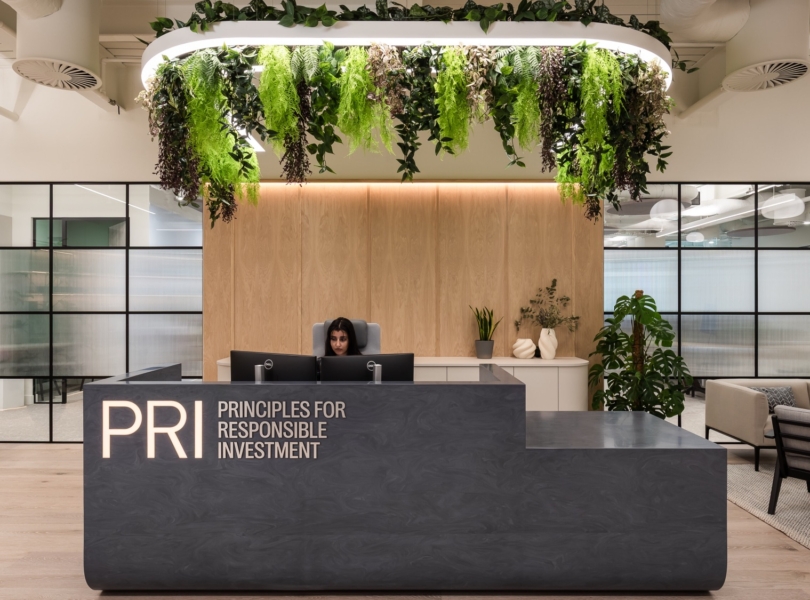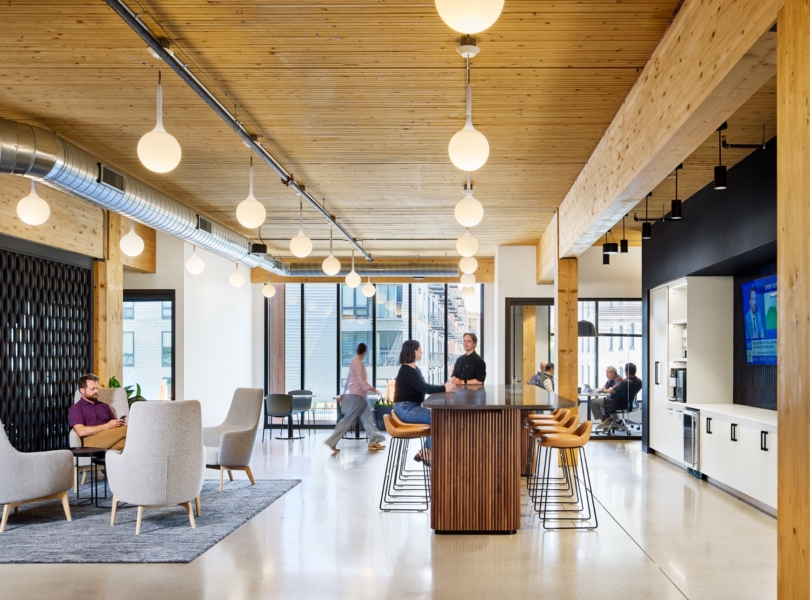A Look Inside Steelcase’s New Hangzhou Office
Furniture manufacturer Steelcase hired architecture and interior design firm M Moser Associates to design their new office in Hangzhou, China.
Redefining the showroom concept
Departing from the static model of traditional product displays, the space is designed to serve people in their daily routines and evolve ways of working. It supports multiple functions: workplace, brand storytelling, client interaction and event hosting. Our multidisciplinary team collaborated across workplace strategy, design, engineering and delivery to bring this vision to life. The result is a flexible space that naturally blends showroom and workplace, used by employees and clients as a place to connect, collaborate and experience the brand in action.Shaping an immersive experience
The layout draws visitors in through rhythm and flow, connecting vibrant and quiet zones across the space. At the front of house, the reception, a breakout zone and display area come together as the social heart, encouraging interaction and connection. A bespoke feature wall co-created by Steelcase and M Moser expresses the brand’s identity and creates a welcoming sense of ownership. Progressing through the space, a gradual transition leads to quieter zones for focused tasks and confidential conversations, shaping a spatial narrative from energy to immersion.To give the showroom a unique local identity, we brought in design elements inspired by Hangzhou’s natural landscape and cultural heritage. Subtle references to ripples and mountains, along with locally inspired materials and forms, create a strong visual and emotional connection to the city.
Coordinated design, engineering and delivery
From the outset, our engineering and design teams worked closely to anticipate challenges and streamline solutions, reducing the need for rework during construction. Given the project’s complexity and frequent changes, our designers were stationed on-site to respond swiftly and coordinate with engineering and delivery teams. This integrated approach ensured smooth execution and translated creative ideas into high-quality results.As a showroom, precision in equipment placement and lighting integration was essential. Thanks to this close coordination, we were able to implement modular display systems and flexible lighting. The space can be easily reconfigured, supporting everyday use while spotlighting key products and showcasing content.
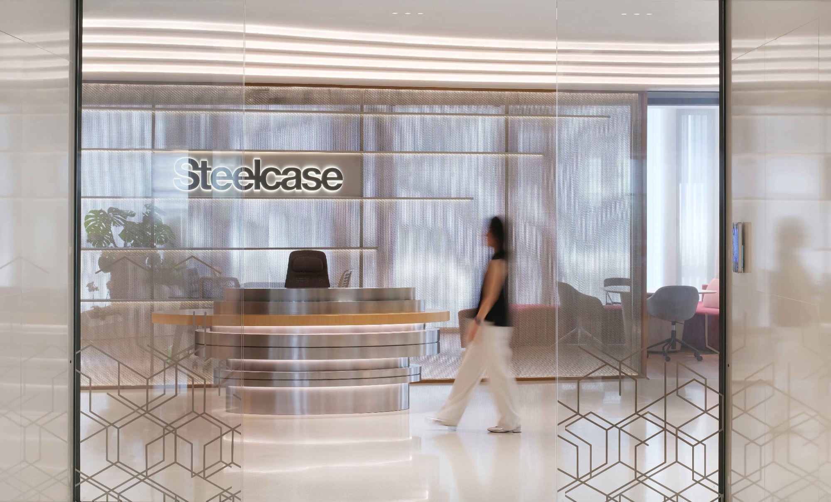
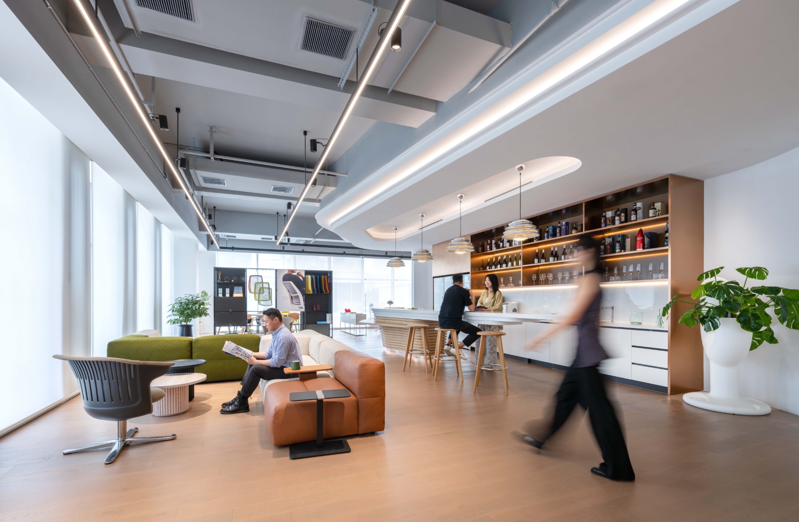
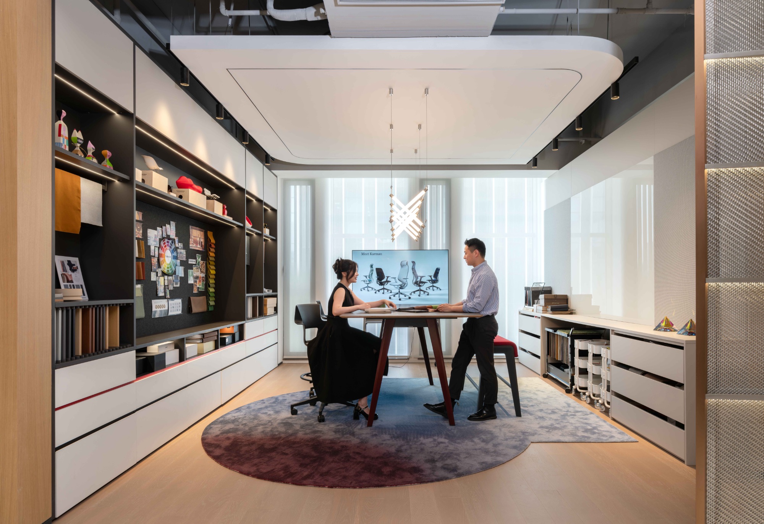
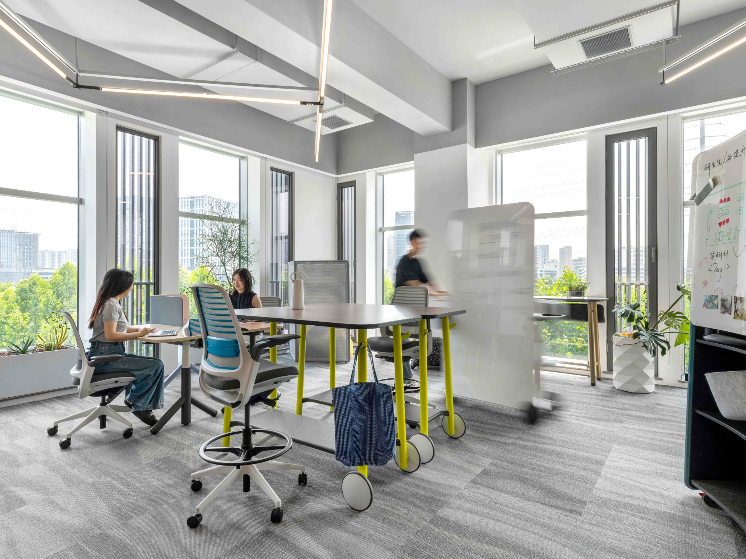
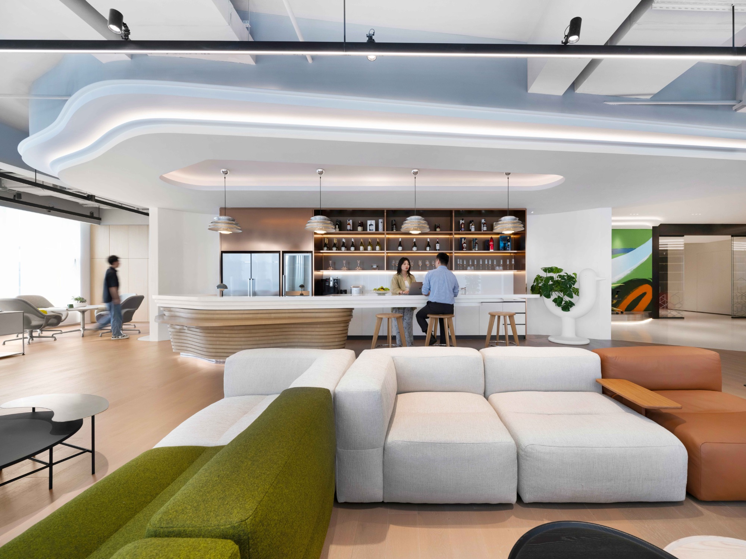
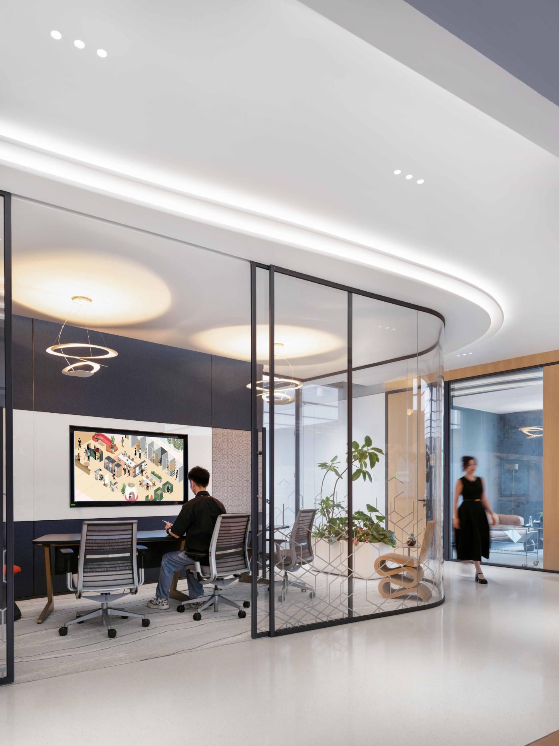
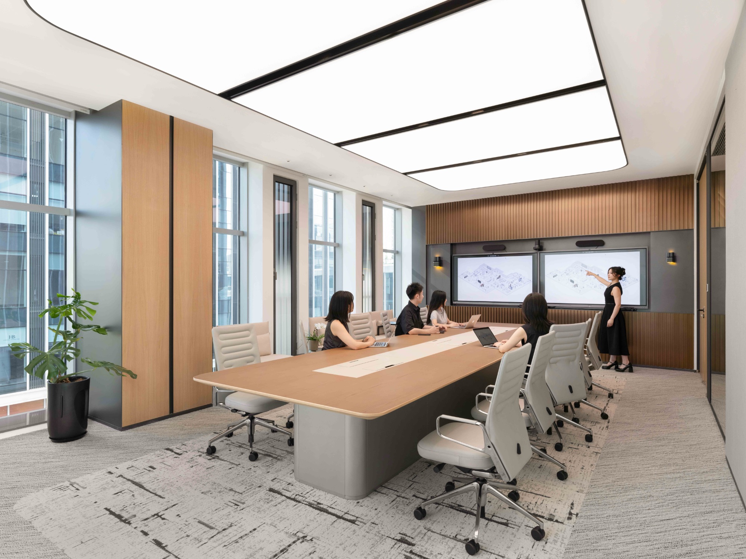
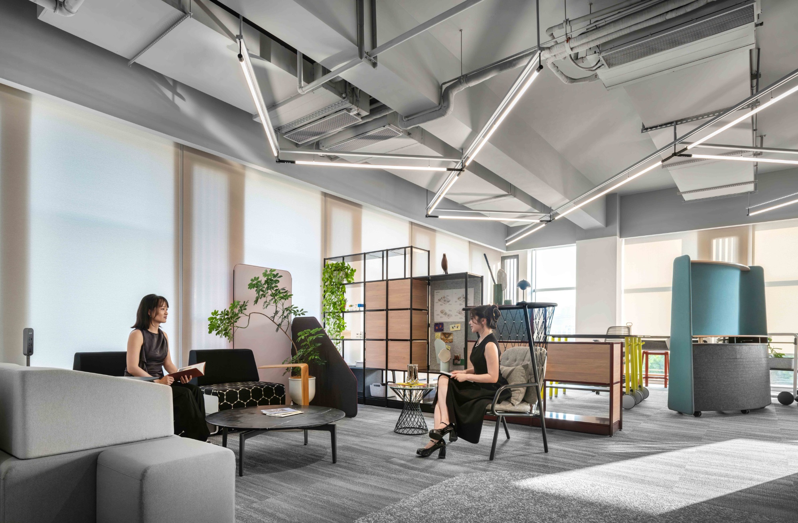
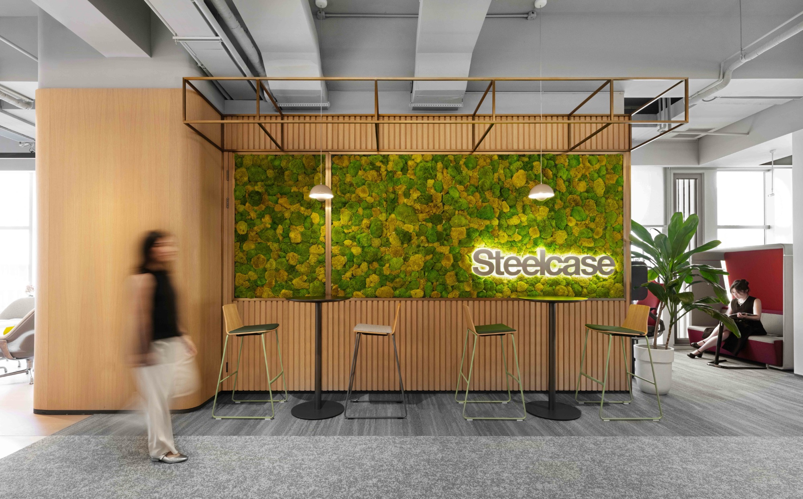
57 size-full” src=”https://www.officelovin.com/wp-content/uploads/2025/08/steelcase-hanghzhou-office-11.jpg” alt=”” width=”1200″ height=”1600″ /> Lobby[/caption]
