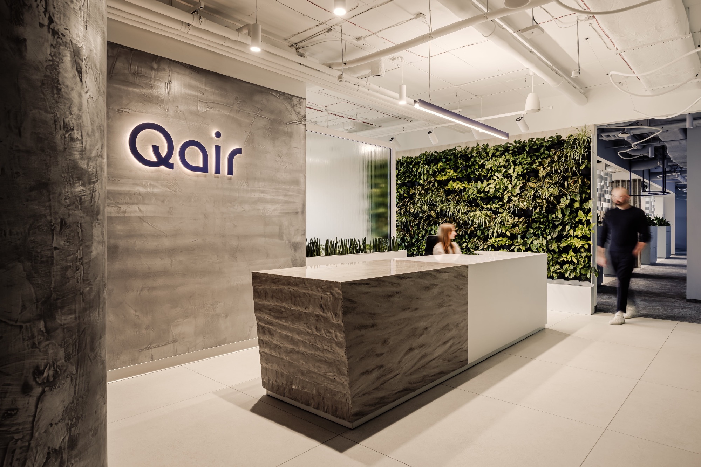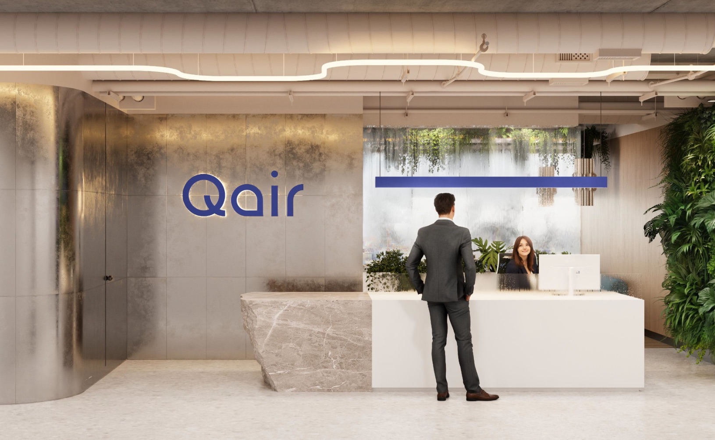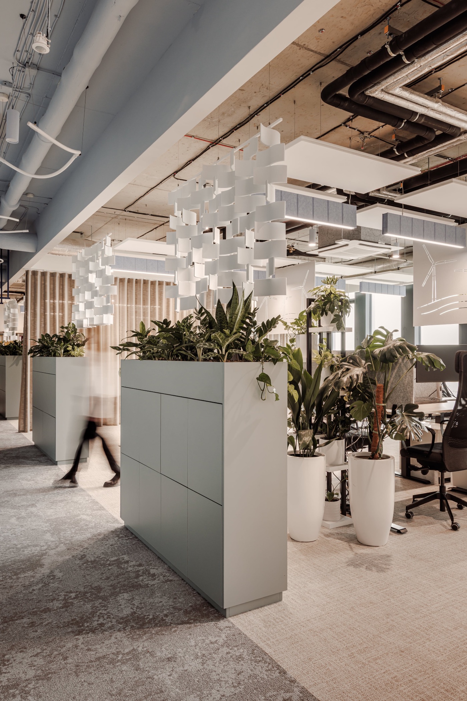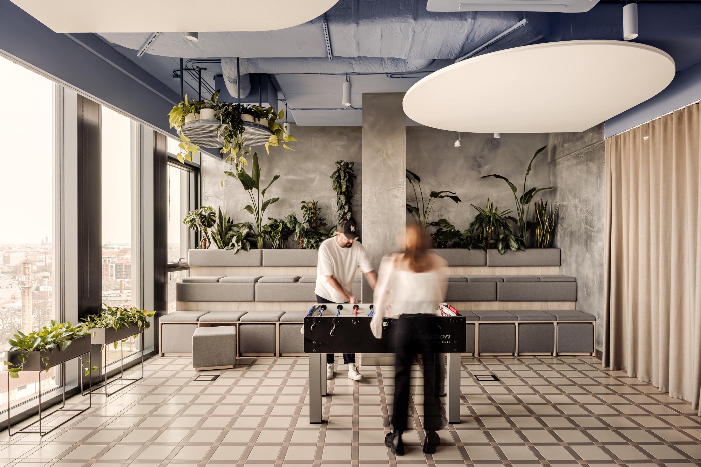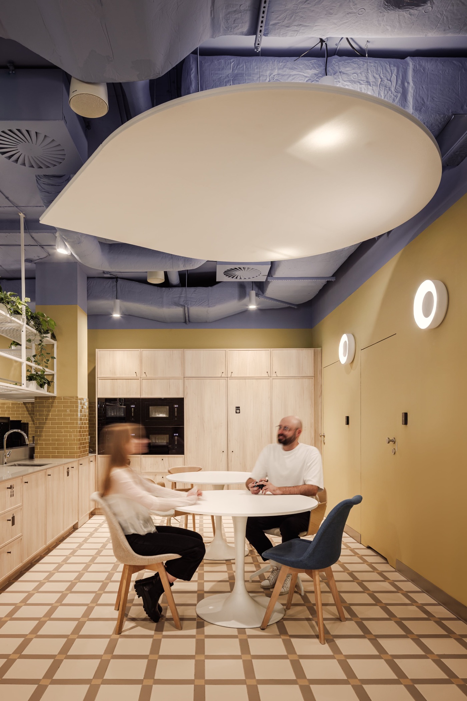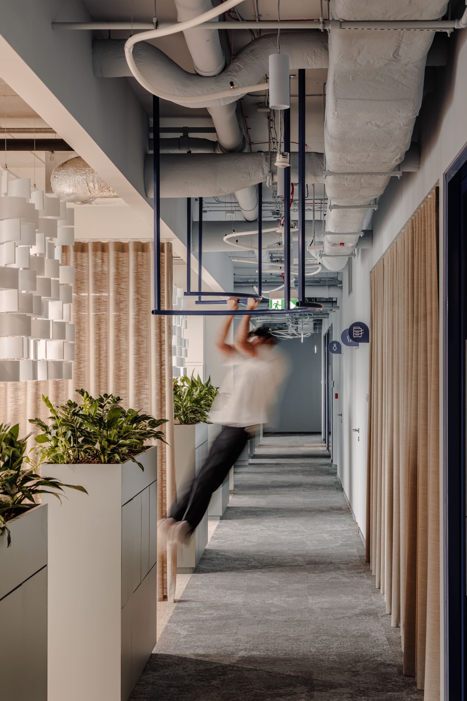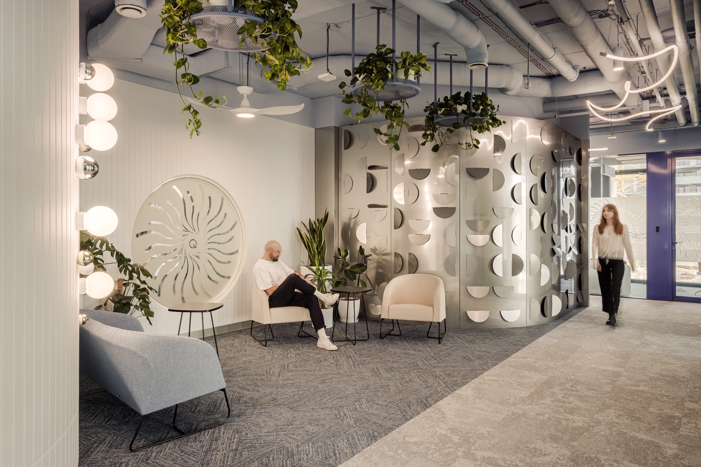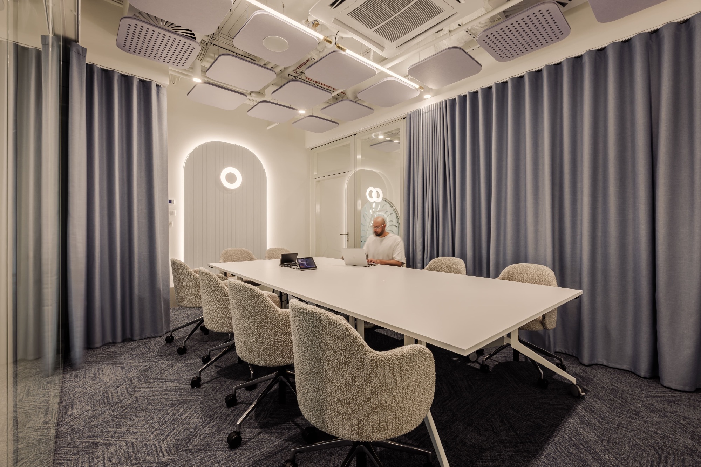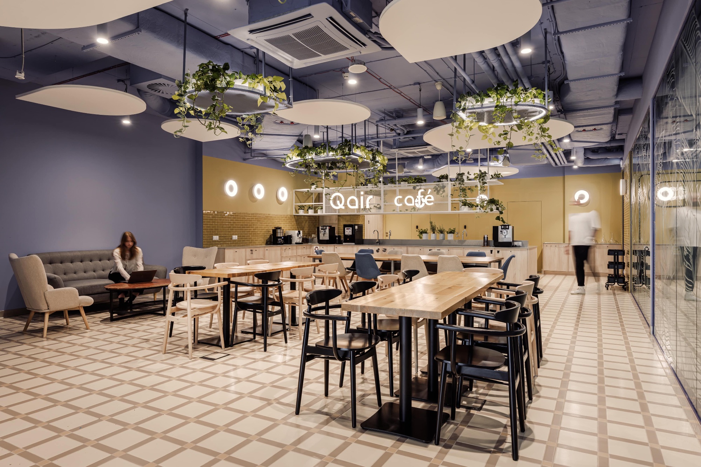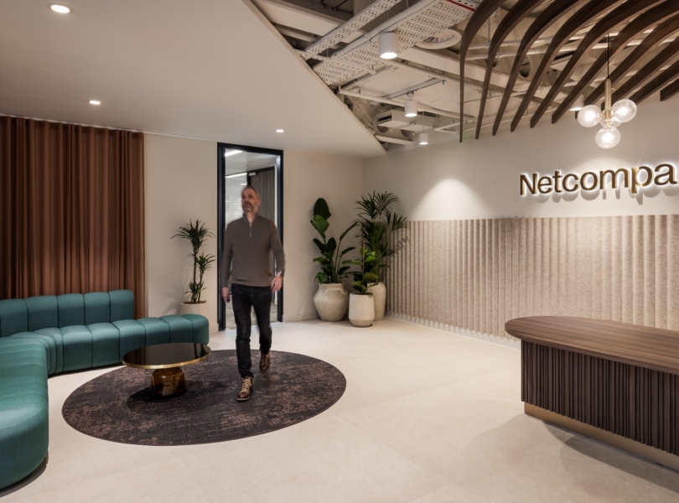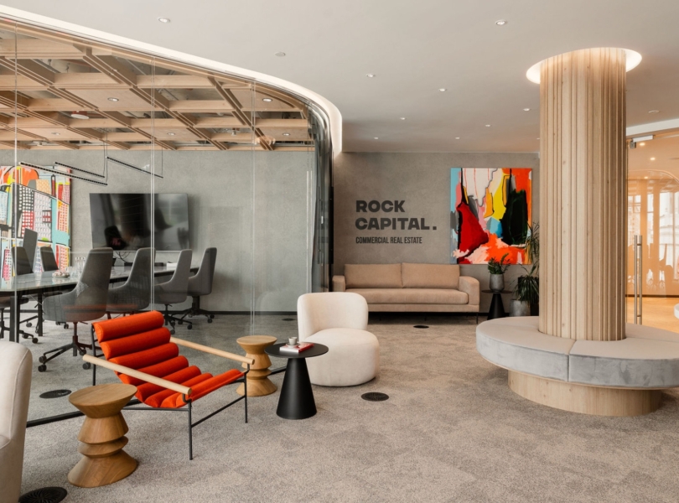A Tour of Qair’s New Wroclaw Office
Renewable energy company Qair hired workplace design firm Workplace to design their new office in Wroclaw, Poland
The large kitchen is more than just a meeting point — it can also be connected with the workshop area. The space was designed to encourage meetings, integration, and spontaneous interactions. Work zones have been thoughtfully arranged to support productivity.
The design reflects the company’s dynamic nature — change, growth, scalability — while also providing a sense of belonging and comfort.
Teams that were previously dispersed can now collaborate faster, more efficiently, and… more enjoyably.
“Relocating our headquarters was a natural step, driven by the dynamic growth of our company and the expanding team,” says Krzysztof Horoszko, HR & Change Management Director.
“We designed the new office with a focus on even better cross-department collaboration and the diverse needs of the people who work with us. One of the key aspects was neurodiversity — we all operate differently, so we made sure the space supports various working styles and ensures comfort in everyday tasks,” he adds.
The brand’s DNA captured in the details
In designing Qair’s new headquarters, we crafted a narrative that resonates with the company’s identity. The design draws from the primal forces Qair works with every day. Water, wind, and energy are translated into the language of space. A water wall at the reception symbolizes the untamed power of nature. Dynamic light lines running across the ceiling evoke energy infrastructure, while a kinetic installation reflects the rhythm of the wind.
Nature-inspired elements include green walls, ceiling-mounted frames filled with plants, and biophilic accents. Softly moving felt acoustic panels respond to air movement, enhancing comfort and creating a calming atmosphere.
The result is a space that not only functions but tells a story — of who we are and where we’re headed.
A second life, new possibilities
As a company operating in the renewable energy sector, Qair needed a space that not only speaks — but acts. Sustainable design was a natural choice.
Although the office is located in a new building, many elements from the previous space were given a second life — including furniture and plants. The project combines modernity with a respect for resources, without compromising on comfort or the quality of the user experience. A space designed to support regeneration, efficiency, and a sense of belonging.
- Location: Wroclaw, Poland
- Date completed: 2025
- Size: 17,222 square feet
- Design: Workplace
- Photos: Adam Grzesik
