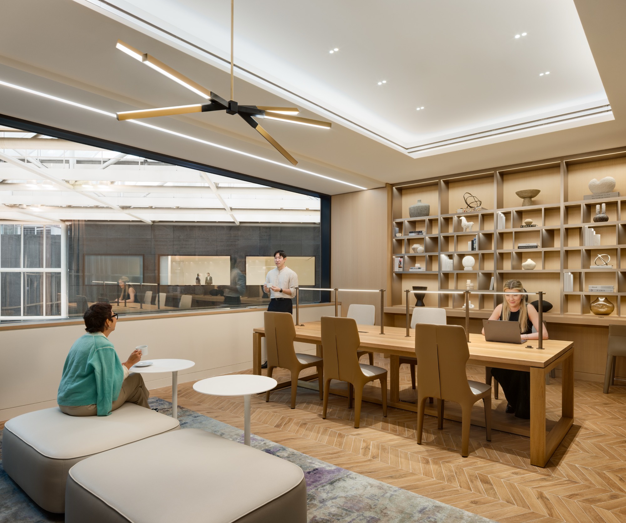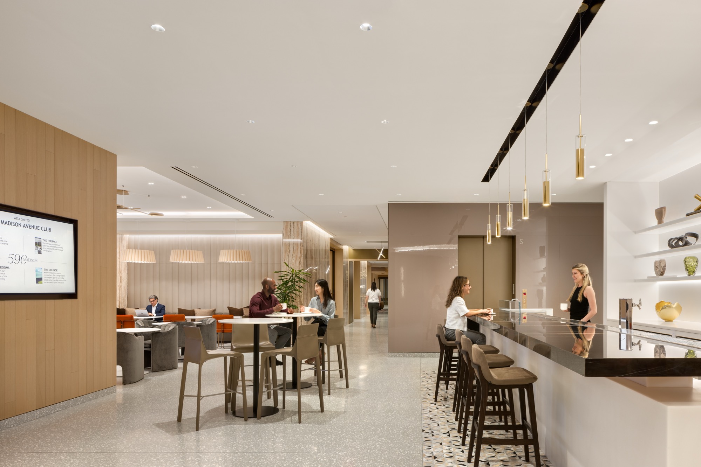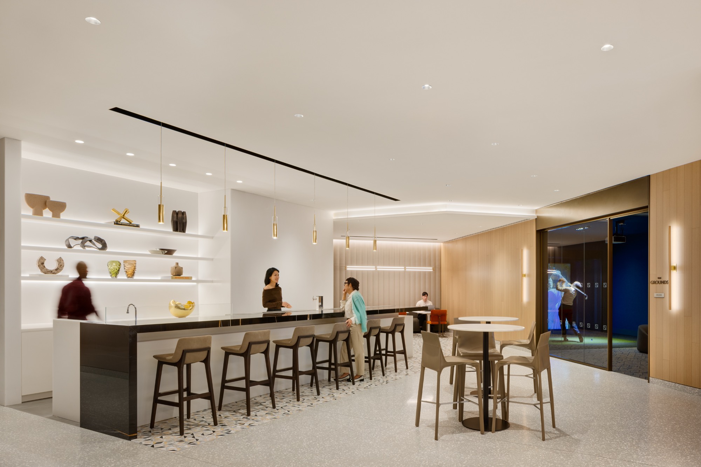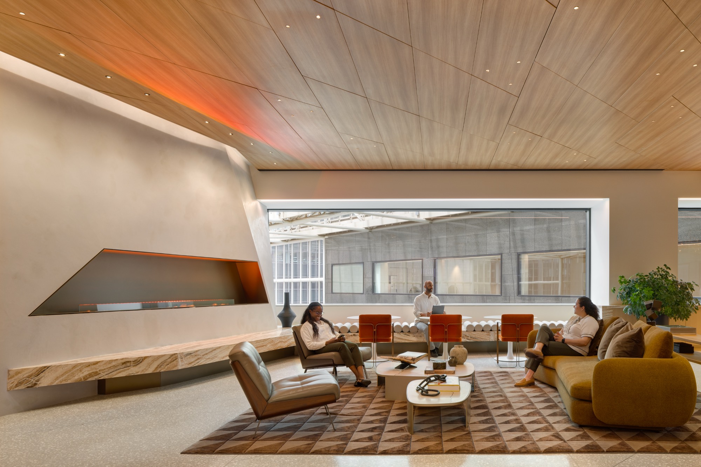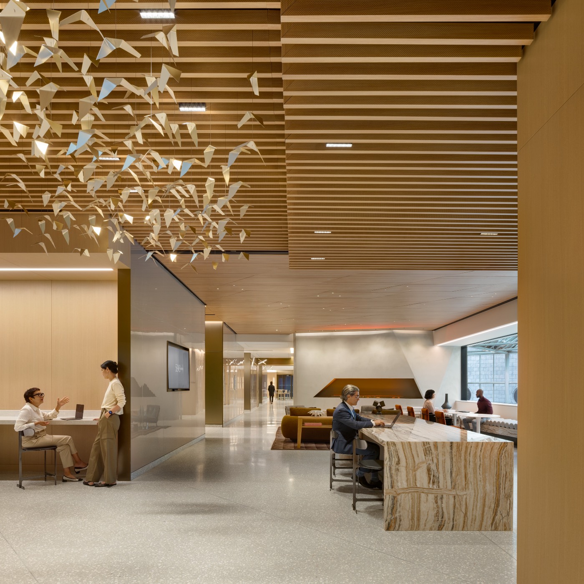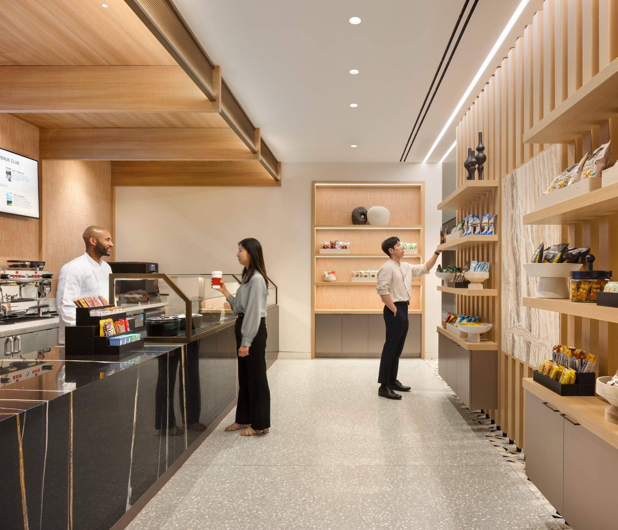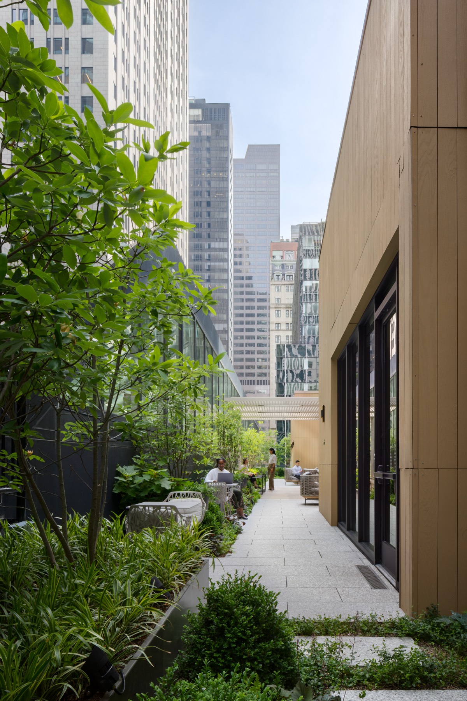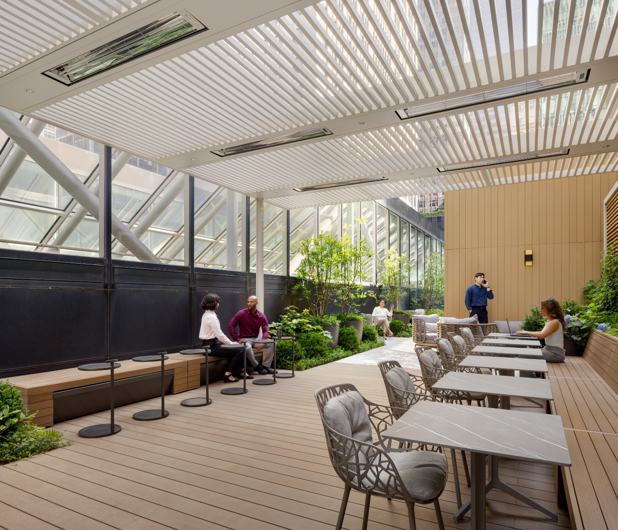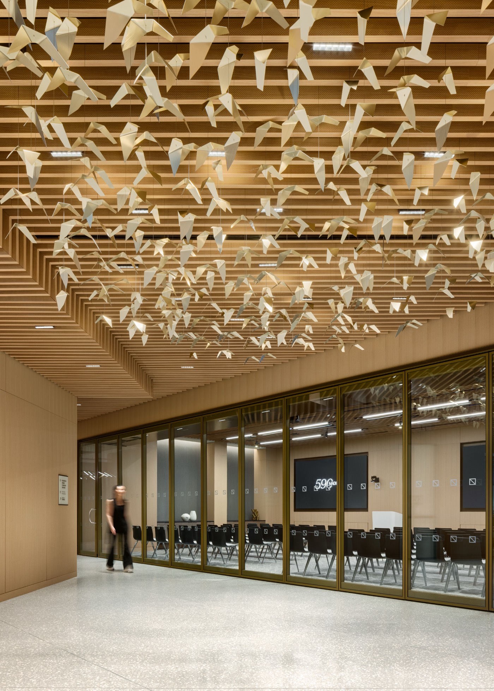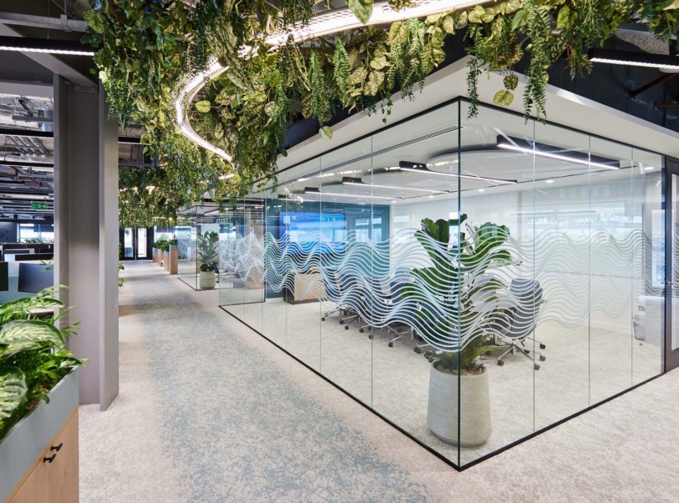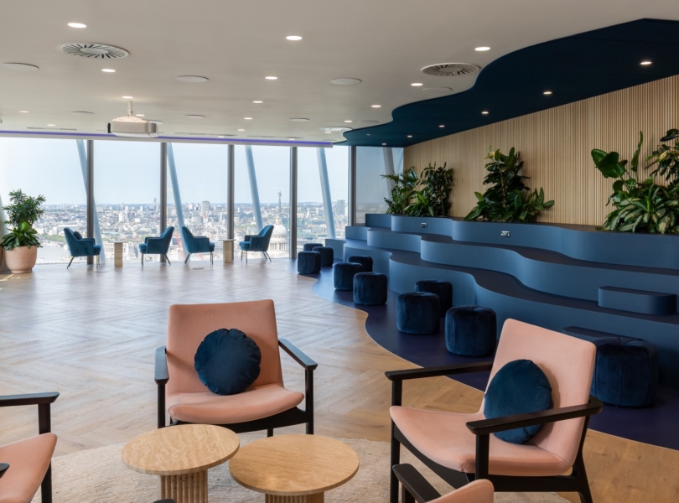Inside The Madison Avenue Club’s New NYC Office
Office space provider The Madison Avenue Club hired architecture firm Gensler to design their new space in New York City, New York.
“Developed in collaboration with global architecture and design firm Gensler, The M.A.C. is designed to be a private, curated extension of the Plaza District’s vibrant offerings. The M.A.C features a rooftop terrace, several work lounge spaces, a multi-sport simulator, library, café, and a collection of dynamic meeting areas that extend 590 Madison’s legacy as a marquee office property.
Conceived as a dynamic “third space” for connection, restoration and inspiration, 590 Madison’s global roster of tenants will have exclusive access to the amenity suite. The full-floor offering complements the existing Athletic Center and atrium with additional hospitality-focused spaces designed to interact visually and physically with the vibrant city streets located below.
“The Madison Avenue Club serves as the social epicenter of the building, and solidifies the property’s reputation as one of the most sought-after addresses in New York City,” said Jeffery Sussman, Executive Vice President at Edward J. Minskoff Equities, Inc. “With its carefully curated design, premier location and full suite of amenities, 590 Madison is already attracting the world’s most prestigious global tenants.”
The unveiling of The M.A.C. comes on the heels of strong leasing momentum at the building, which has leased 250,000 square feet over the past 18 months, including the recent completion of a lease with Apollo Global Management across 100,000 square feet.
Demand for green spaces informed the design, prioritizing the creation of a new outdoor experience within the property. An intimate pocket terrace, carved from a previously underutilized rooftop, has been made accessible through the addition of a new elevator and stair system. Marked with a trellis, lounge seating, and bar tables, the terrace allows the vibrancy of the Madison Avenue Club to spill outdoors, creating a striking visual that can be seen from 57th and 56th streets.
The club level also offers an indoor-outdoor experience by visually extending the 65-foot-tall glass atrium into the tower itself. The vibrant bamboo foliage, ample natural light and art of the atrium can be experienced directly from the amenity floor, creating a dramatic building amenity that brings the outdoors inside.
“The vibrancy, richness, and layered views of the Plaza District permeate the design of the new Madison Avenue Club.” said Anne-Sophie Hall, Design Manager, Gensler. “The M.A.C. creates a prized perch above the neighborhood offering a quiet retreat, loungey social hub, and flexible conferencing spaces that redefine office culture by fostering connection, creativity, and wellness — all in the heart of a landmark location.”
As the Plaza District continues to attract top companies, 590 Madison’s exceptional blend of elegance, functionality and access to fitness offerings reaffirms the building’s position as an iconic trophy asset.”
- Location: New York City, New York
- Date completed: 2025
- Size: 250,000 square feet
- Design: Gensler
