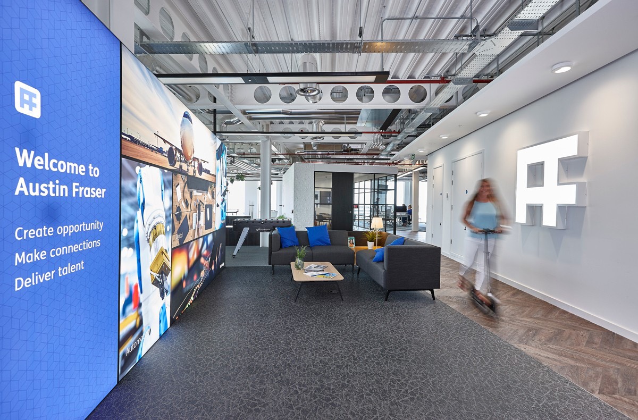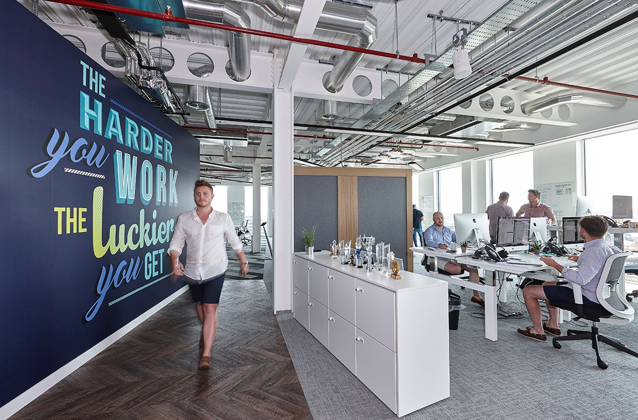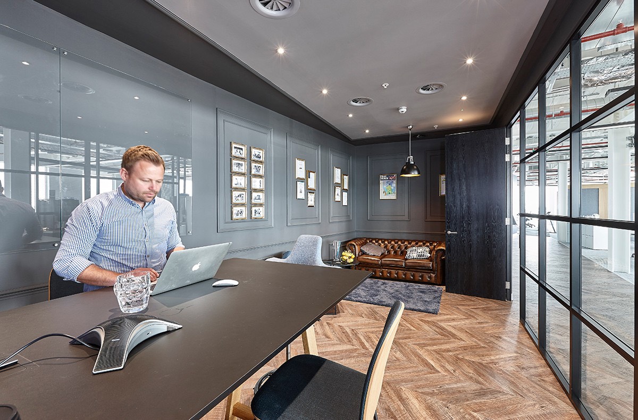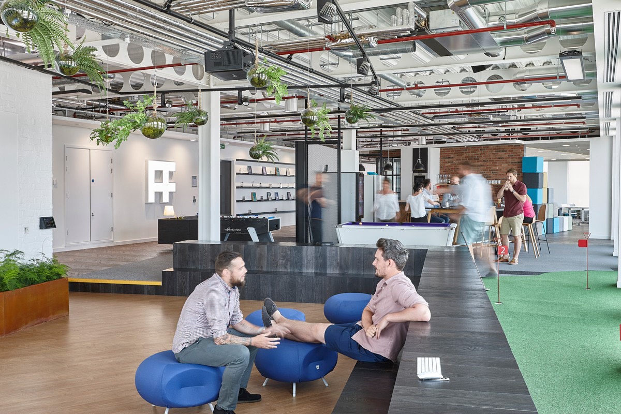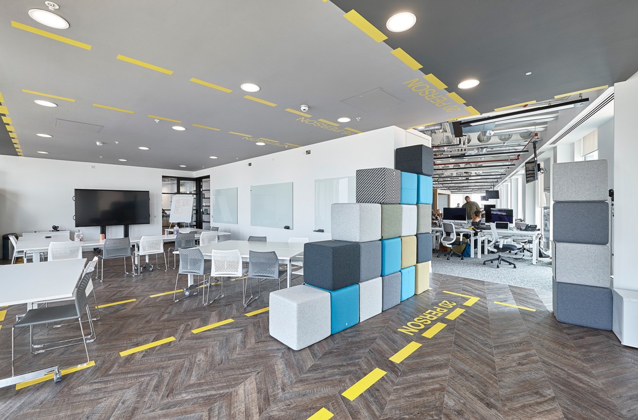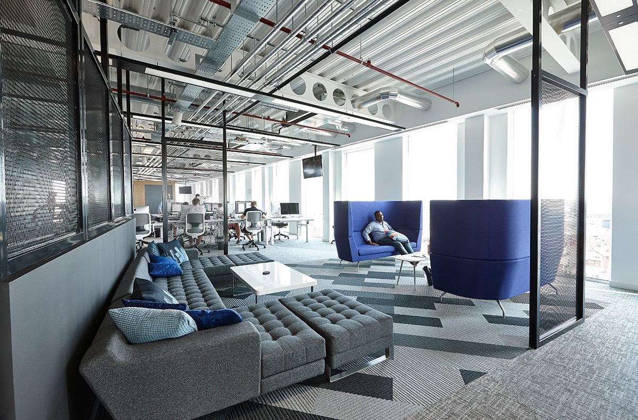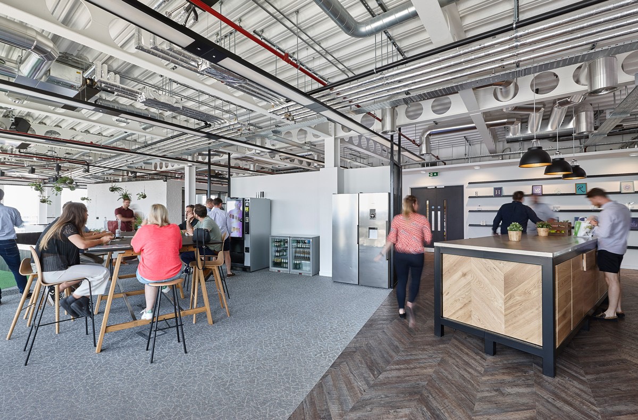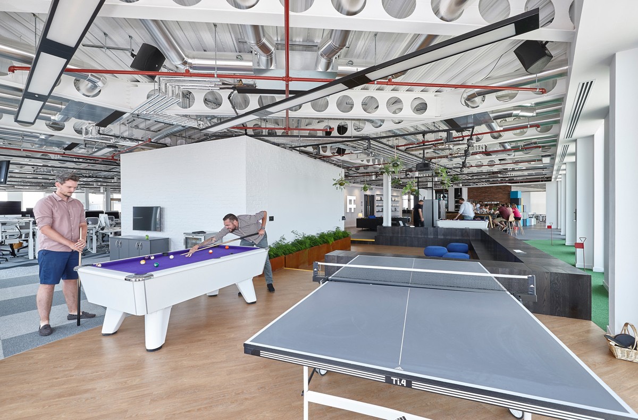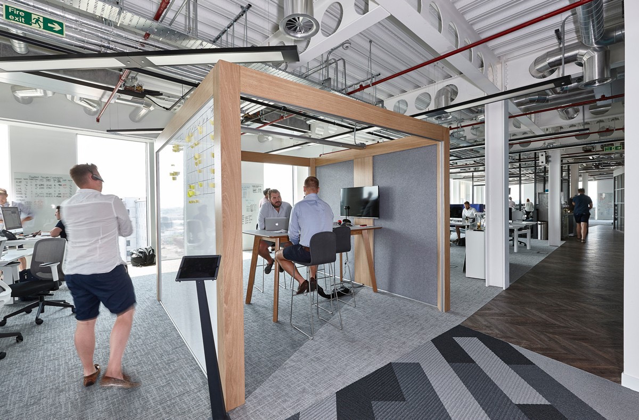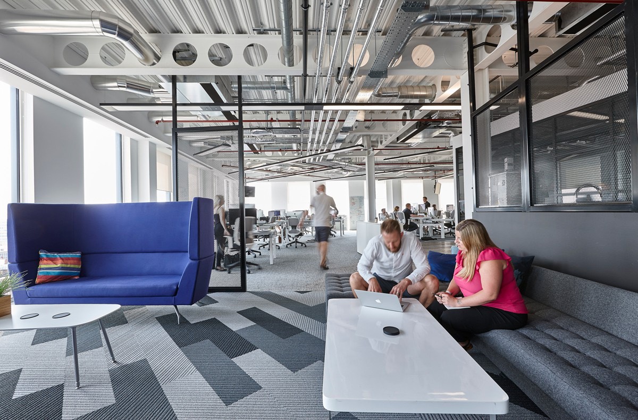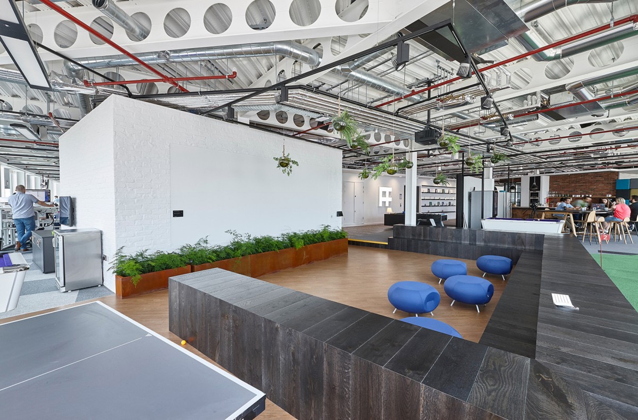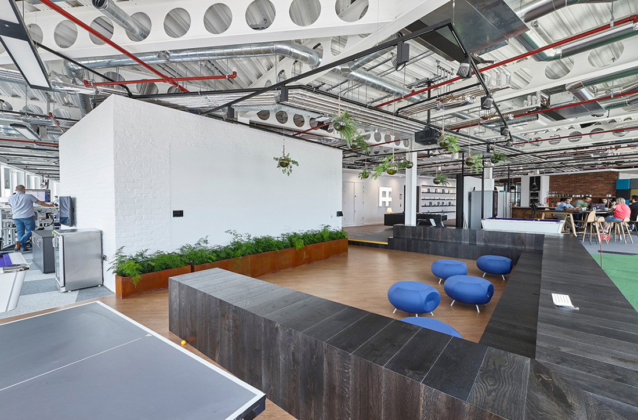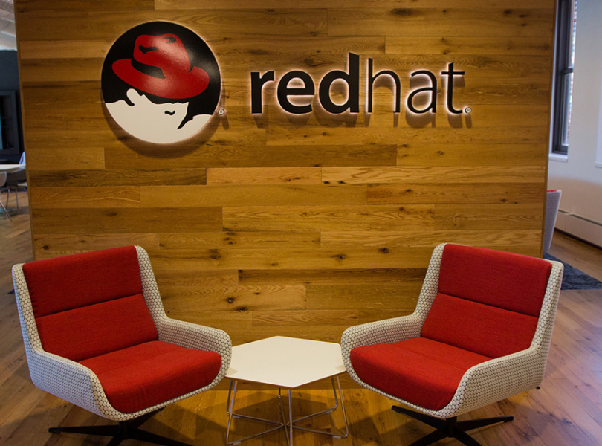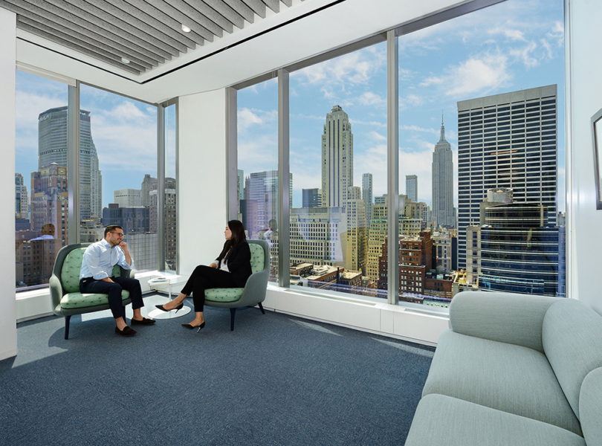A Tour of Austin Fraser’s New Reading Office
Austin Fraser, an international recruitment consultancy with focus on technology, digital, automation, aviation and life and science industries, hired workplace design firm Area, to design their new offices in Reading, England.
“Area has created a forward-thinking space to accommodate 100 office workers at specialist recruitment consultant Austin Fraser. The space has been carefully designed around the theme of ‘provoking the nexus’, as well as the existing features within the new Thames Tower building, including a restaurant, sky lounge and a 4,000 sq ft rooftop terrace offering panoramic views of Reading. Provoking the nexus means developing a series of connections linking two or more things. For Austin Fraser, this theme represents a workplace that connects people with each other, to the business, and to the environment. The result is a workspace which takes inspiration from, and blurs the lines between, a modern home, boutique hotel, and coffee shop. The office benefits from several design characteristics which aid overall employee wellbeing including an open-plan concierge area which instantly connects staff and visitors. Through intelligent architectural zoning, the primary dining area can serve a number of functions to encourage staff to interact with each other, both on a social and work level. Bespoke furniture in the dining area can easily be modified to create mobile work stations, while the entire space can quickly be turned into an entertainment area for special functions. Further internal spaces include a beer garden and a classroom, which both feature semi-private screening that offers a visual buffer and acoustic rafts which enable both spaces to become a feature within the open-plan environment. Foam blocks can be used to create bespoke room sizes, or used as additional seating if necessary. The main work areas have also been designed with employee wellbeing in mind, complete with sit-stand workspaces, and a layout which facilitates the creation of individual working neighbourhoods within the open-plan space, connected by supporting spaces,” says Area
- Location: Reading, England
- Date completed: 2017
- Size: 14,040 square feet
- Design: Area
