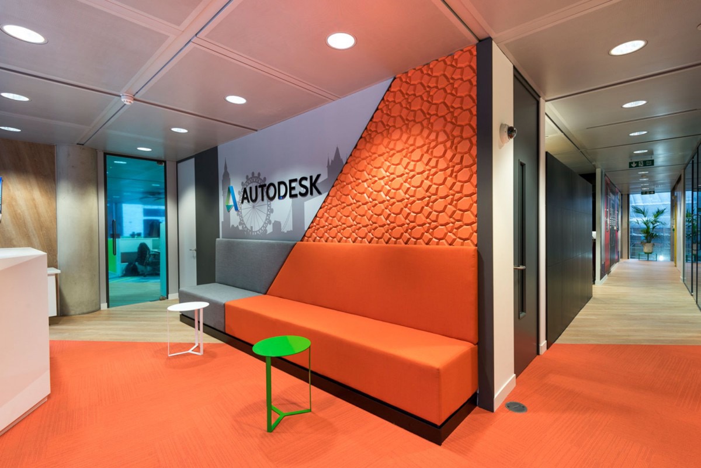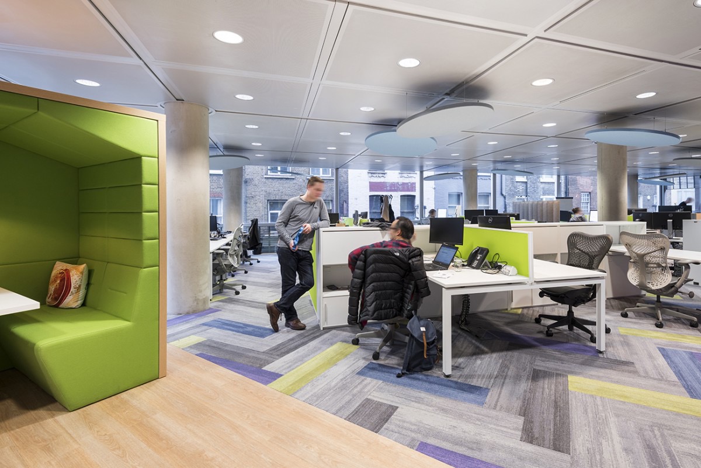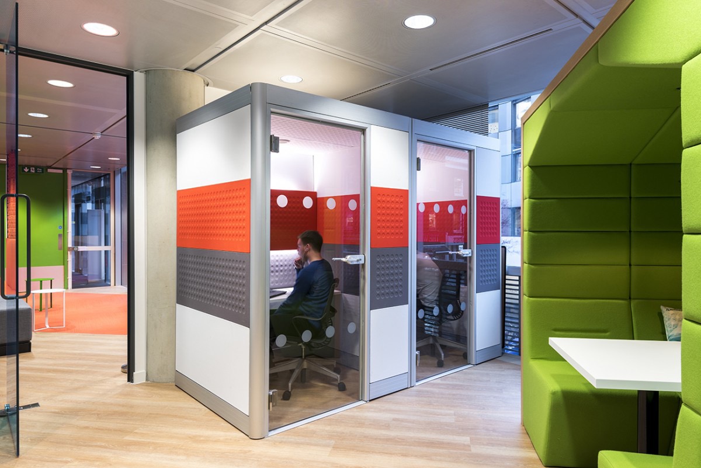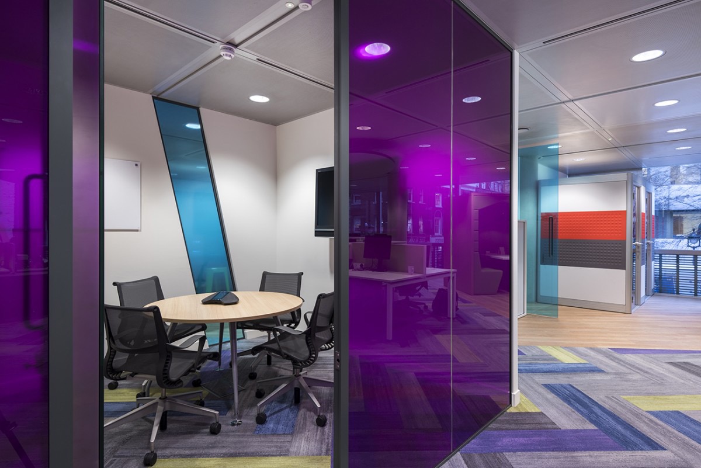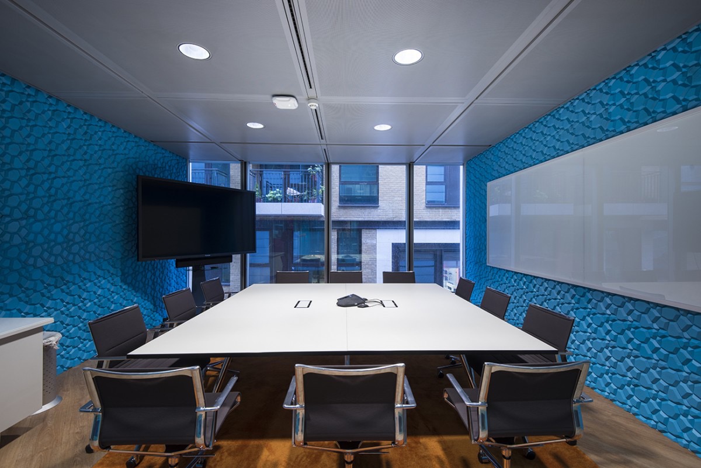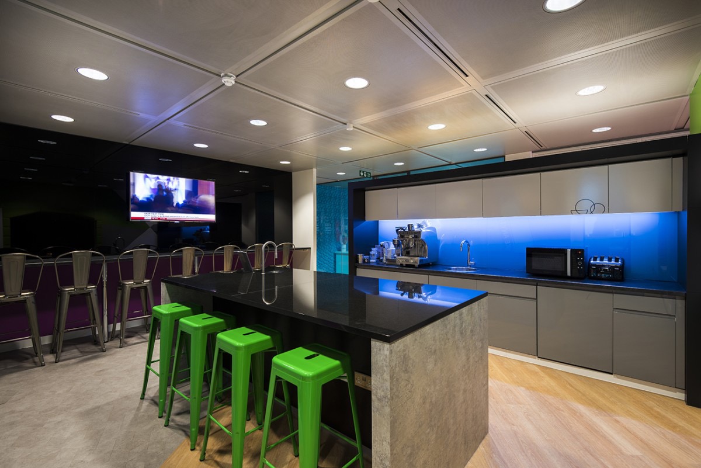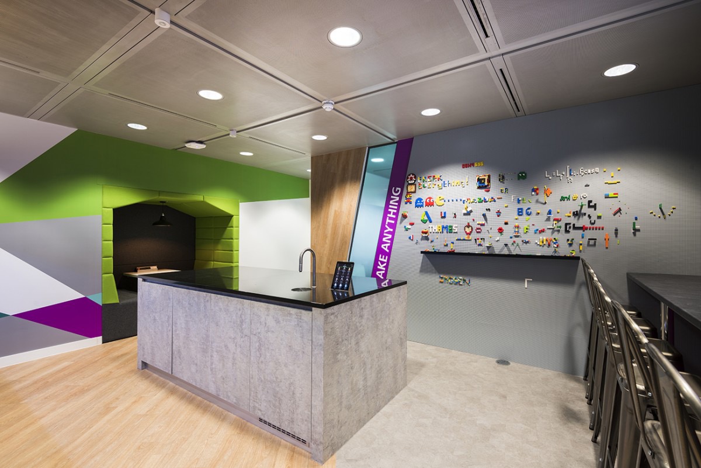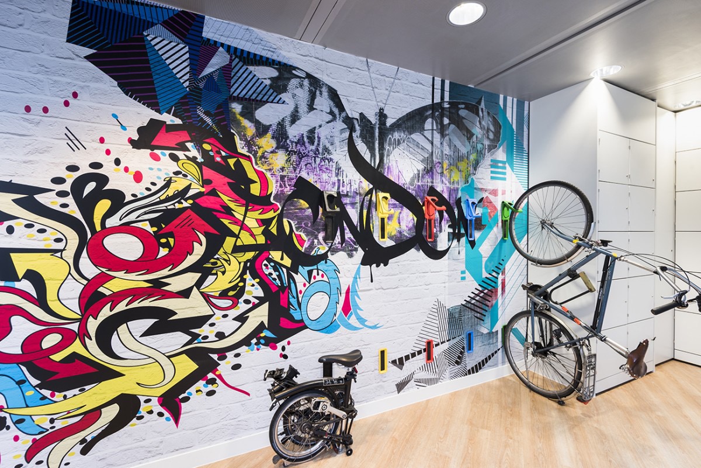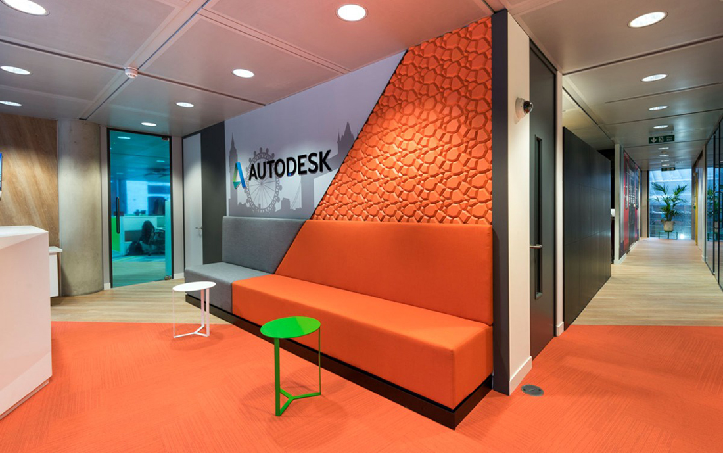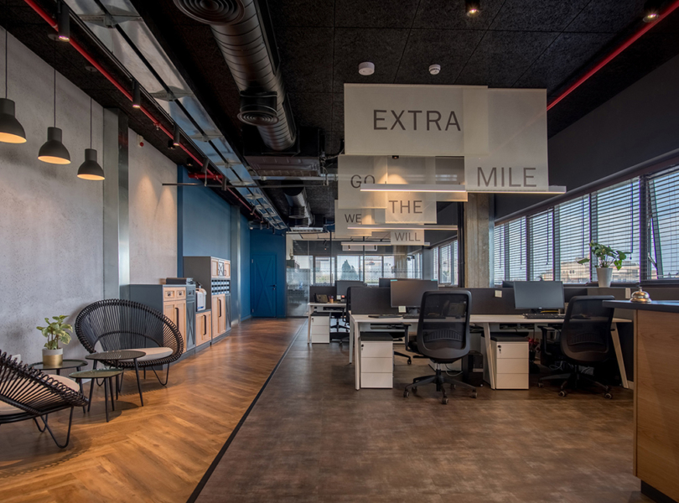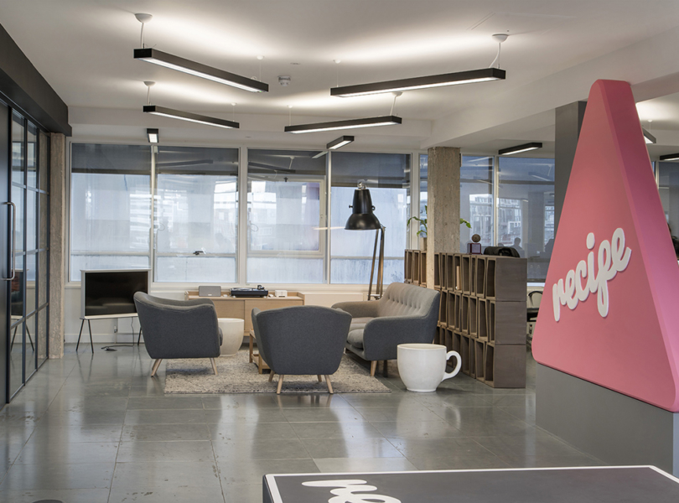Inside Autodesk’s Sleek London Office
Autodesk, a global software company that develops 3D design software for architecture, engineering, construction, and media industries, hired workplace design firm Area to redesign their offices in London, England.
“Market leaders in their sector, Autodesk’s brief was to design a cutting-edge workplace solution which would reflect their brand, as well as provide a series of different work settings that would encourage collaboration and improve staff productivity. The solution also needed to include client-facing facilities, which were imaginatively designed to reflect their standing as a multinational software corporation whom sell to creative individuals. Initially, a series of weekly design meetings were held to review the brief and scheme with Autodesk’s facilities team. The result of which is a creative multi-functional workplace solution which includes a series of phone booths, a breakout space, informal meeting areas, as well as open-plan workspace. The office environment was carefully designed to reflect Autodesk’s brand and personality, a number of quirky details have been incorporated into the scheme, including: acoustic pads applied to meeting rooms; aesthetically-pleasing cork cladding detail added to the booths; feature graphics applied to flooring; and the installation of a lego wall”, said Area
- Location: Soho – London, England
- Date completed: 2017
- Size: 4,100 square feet
- Design: Area
