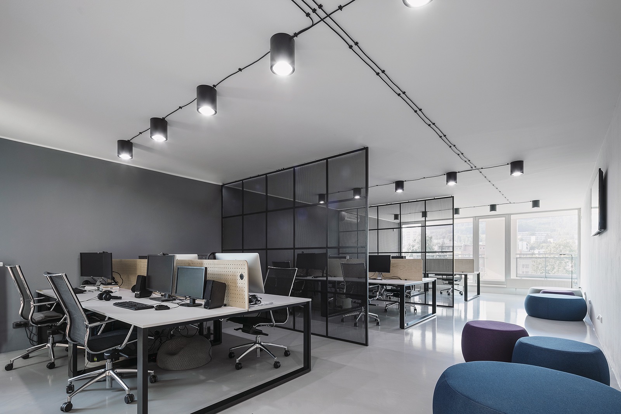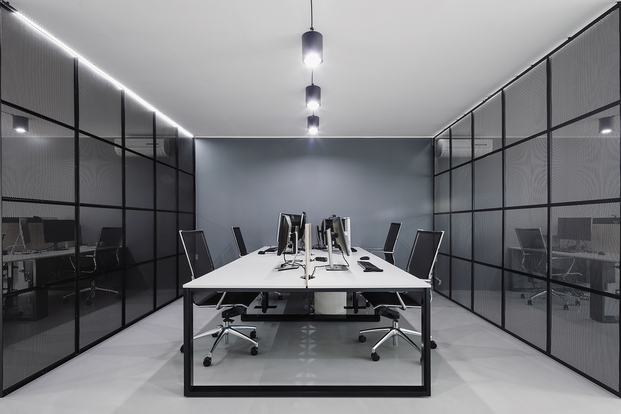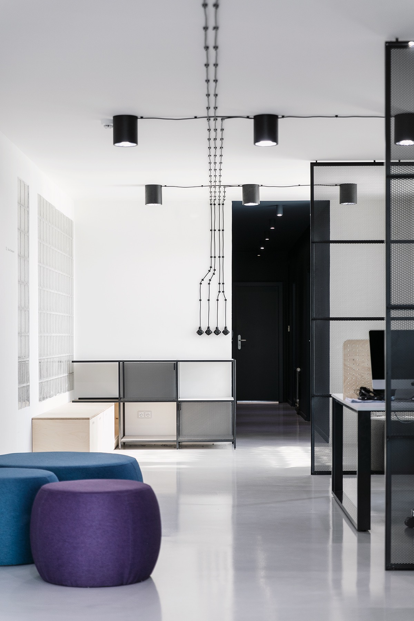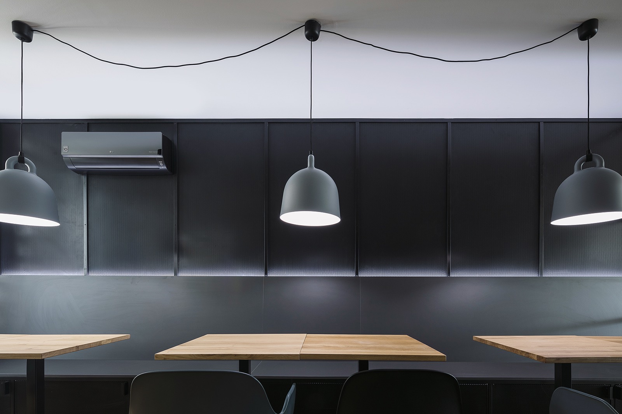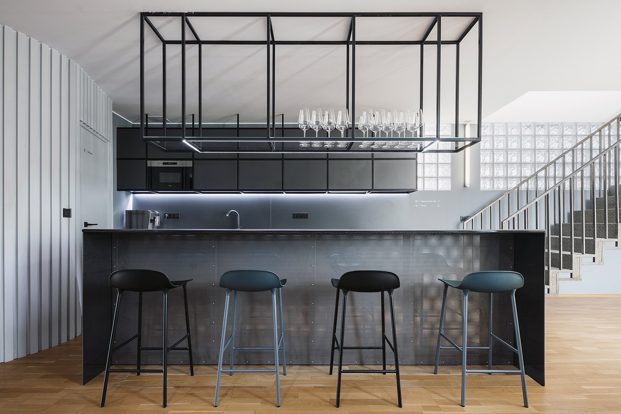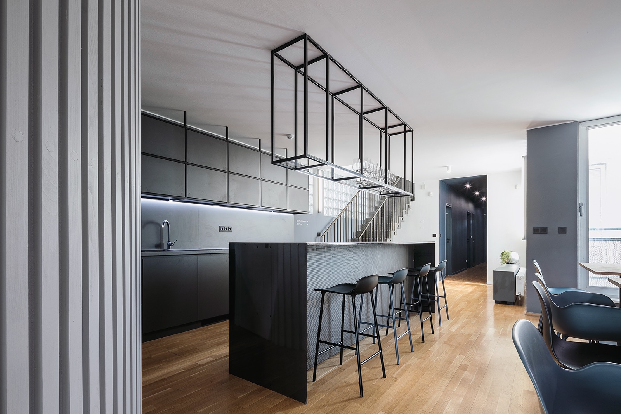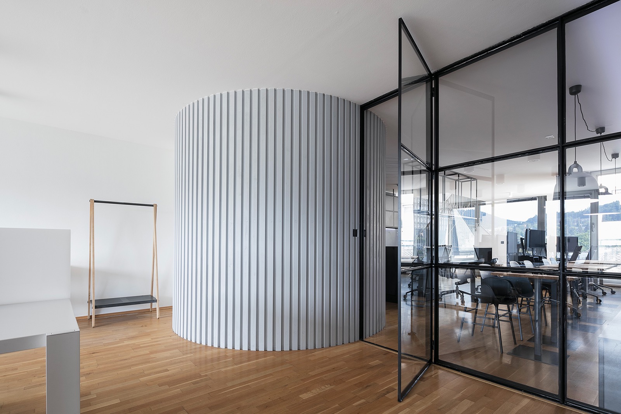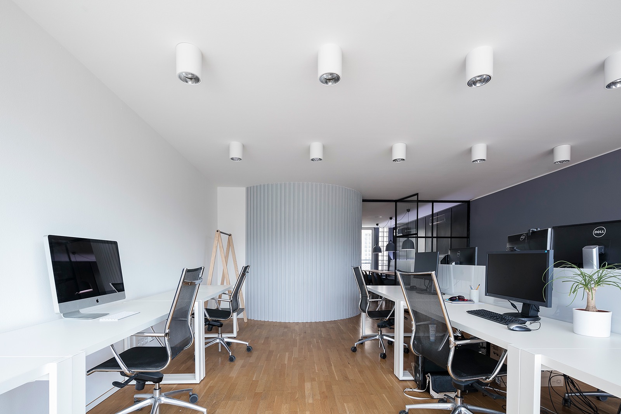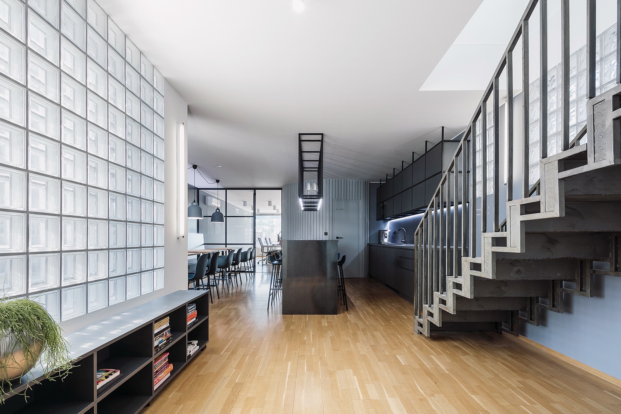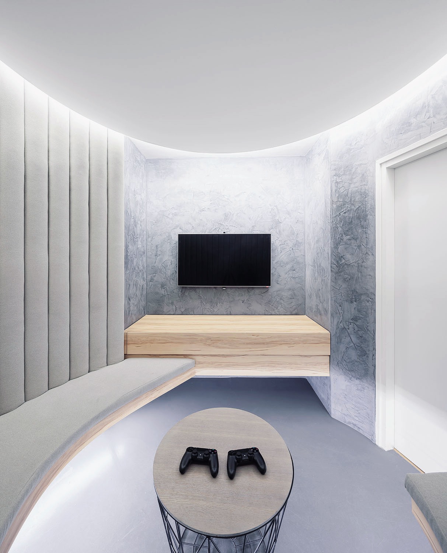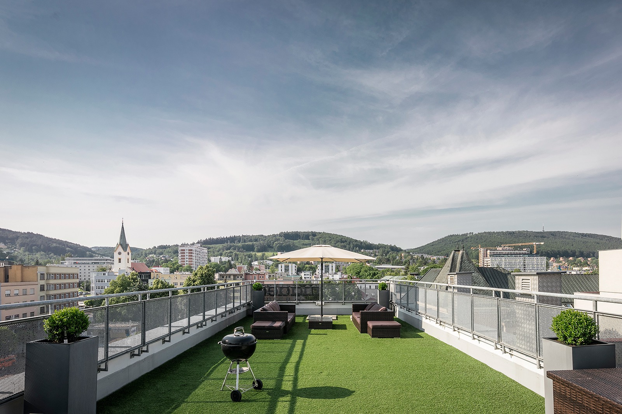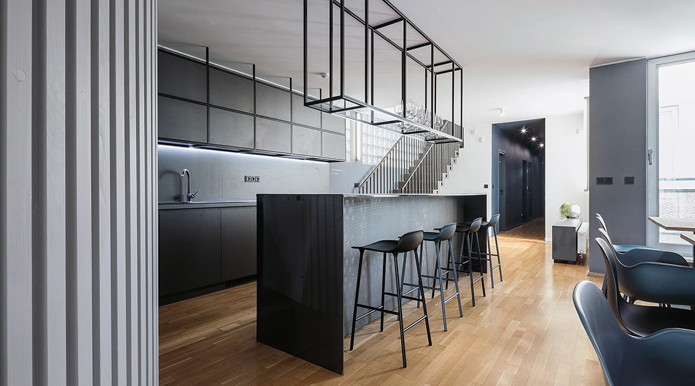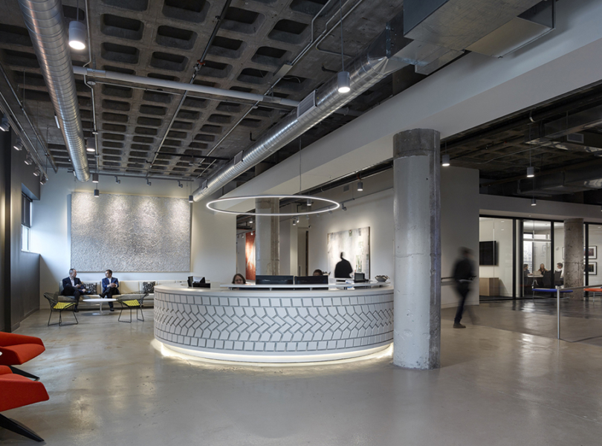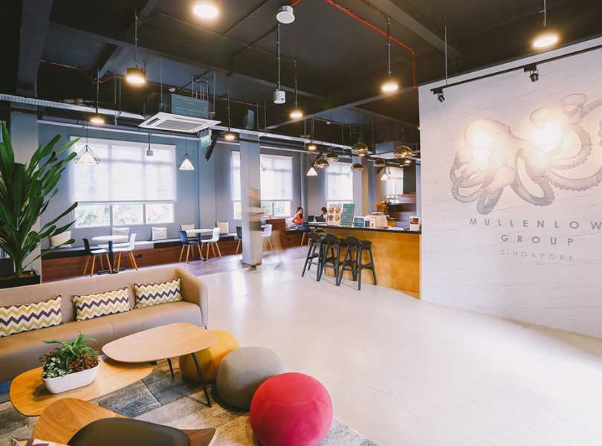A Look Inside Madeo’s New Office Expansion
Madeo a digital production boutique that focuses on web development supported by marketing automation and digital brand management, recently hired architecture & interior design firm COSMO to complete their office expansion in Zlin, Czech Republic.
“Located next to the town hall, this 7,000 square foot office was extended and revamped to suit the demands of Madeo’s quickly growing team. Blending nordic design with the flair of industrial city, we aimed to create an inspirational space encouraging collaboration between employees. Carefully balanced floor plan providing open-office areas as well as soundproof focus rooms was designed by interior architect Tereza Kupkova from JSME.Architekti to fit 45 digital designers and developers. The heart of the office is formed around a new bar & lounge area with 30 seats and access to 1000 sq ft. terrace with a magnificent view of Zlin, where the team holds weekly yoga sessions. Following the the trend of IoT, over 100 connected smart bulbs are programmed to provide natural light throughout the day automatically adjusting the colour temperature and intensity based on the time of the day and outdoor conditions.”
- Location: Zlin, Czech Republic
- Date completed: 2018
- Size: 7,000 square feet
- Design: Tereza Kupkova – COSMO
- Photos: Lukas Pelech
