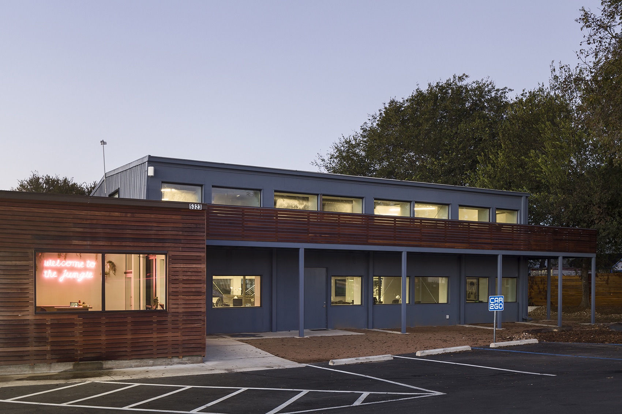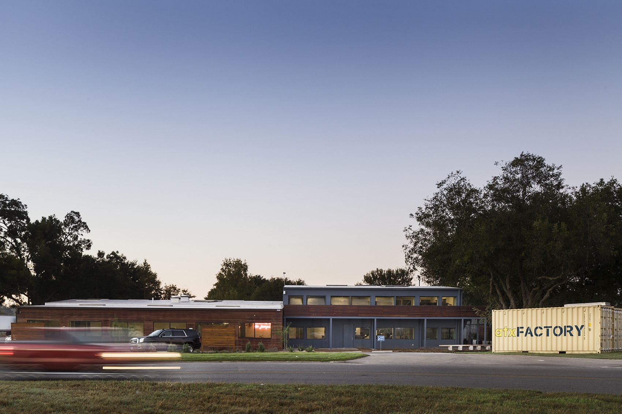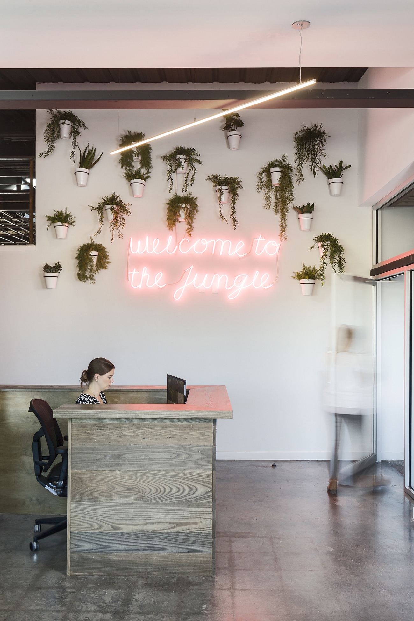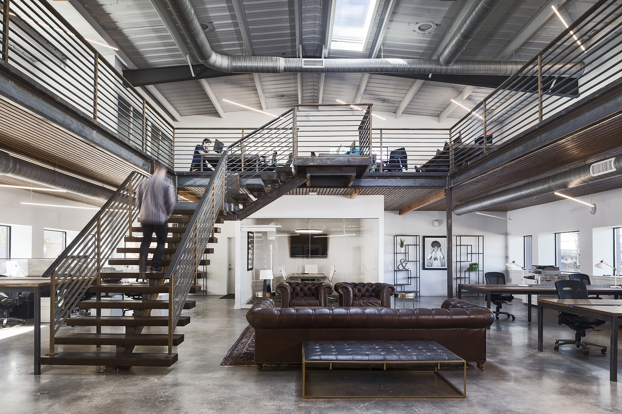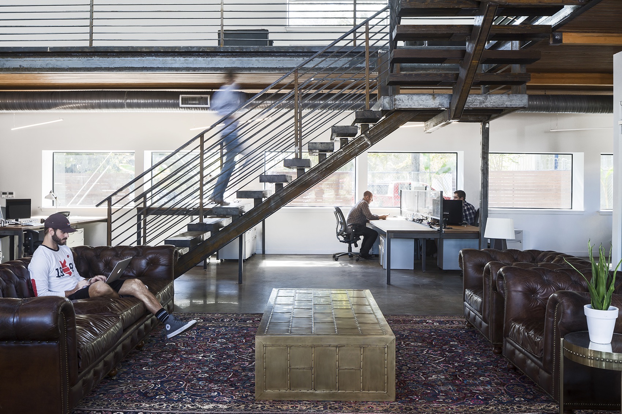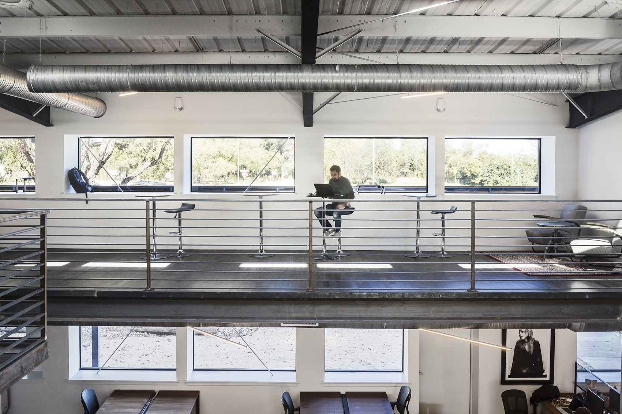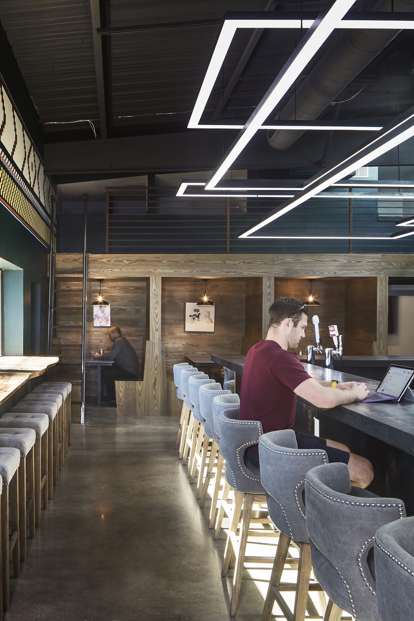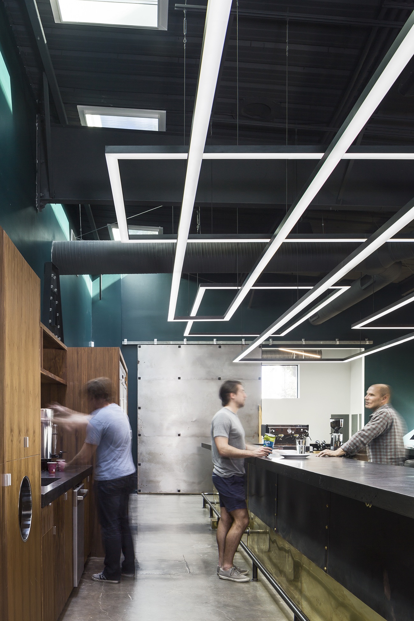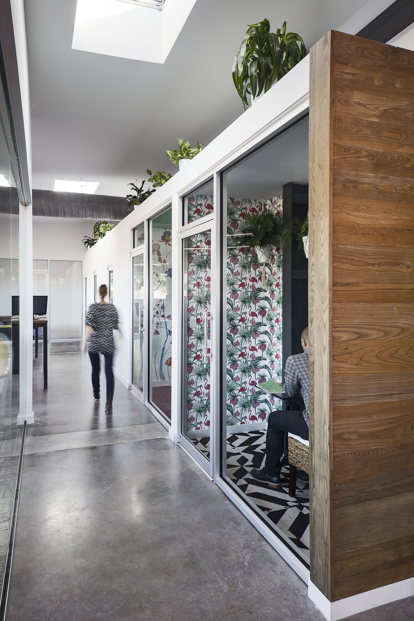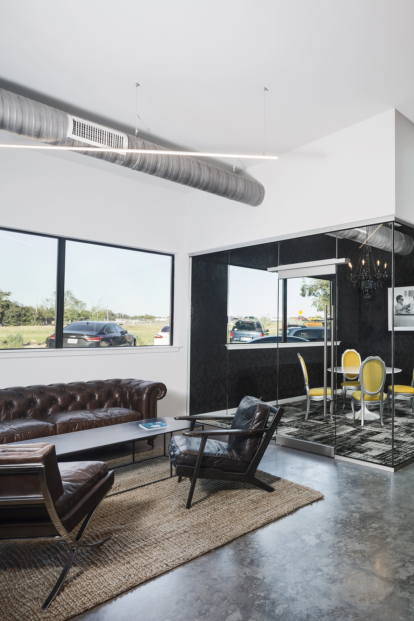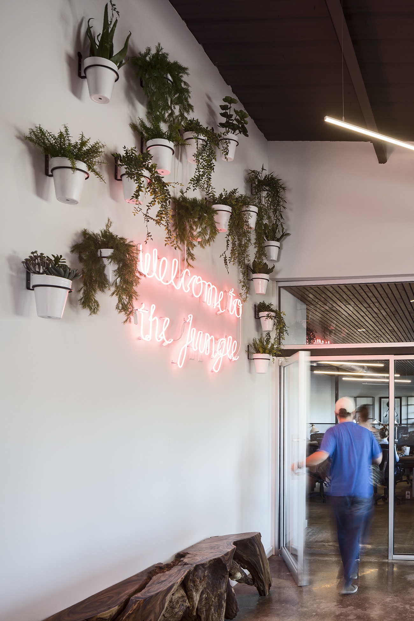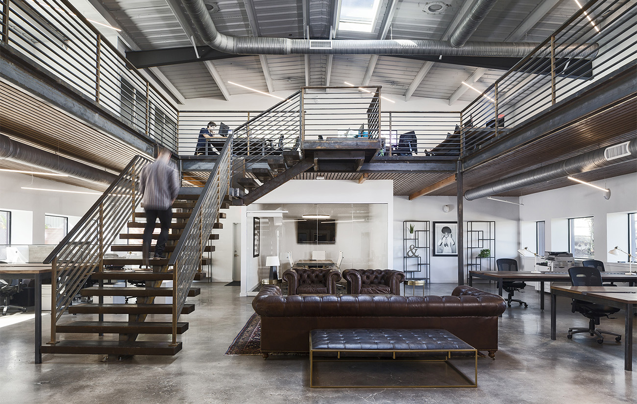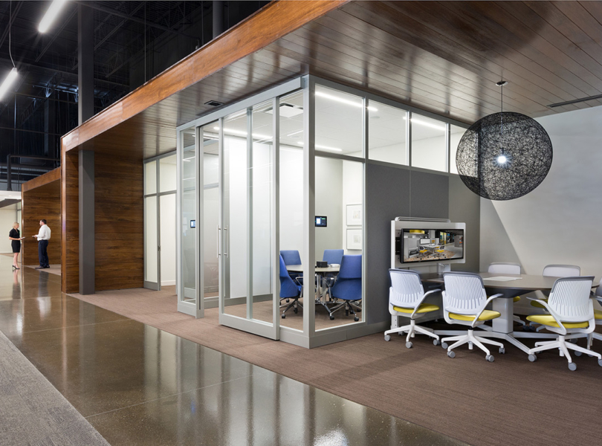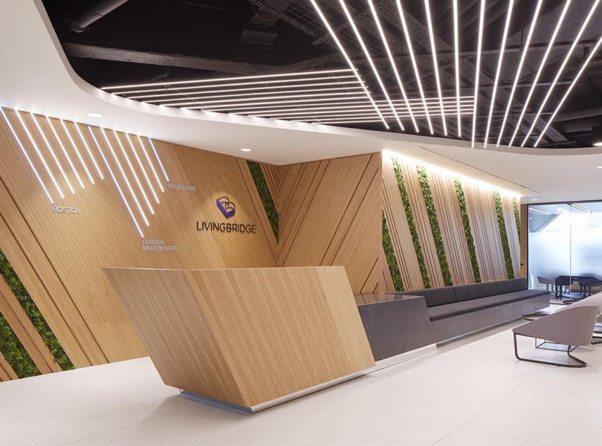A Tour of The Levander Coworking Space in Austin
Mark Odom Studio, an architectural design firm based in Austin, Texas recently completed a new interior for The Levander coworking in Austin.
“This project began as an existing metal warehouse full of potential. Reusing the original footprint and volume of the building, Mark Odom Studio reimagined the interior as a creative, shared office space complete with bar, lounge, showers, yoga area, private meeting rooms, individual phone booth meeting spaces and—of course—an open floor plan with desks for larger groups. Organization and flexibility of each space was key, as was providing a good variety of spaces to facilitate diverse needs. The envelope was designed under the “Passive House” standards and created an energy efficient layered assembly that goes well beyond industry standards. We achieved a sustainably tight envelope with minimal off -gassing and VOC’s so that the interior environment would remain healthy for years to come,” says Mark Odom Studio
- Location: Austin, Texas
- Date completed: 2018
- Design: Mark Odom Studio
- Photos: Andrea Calo
