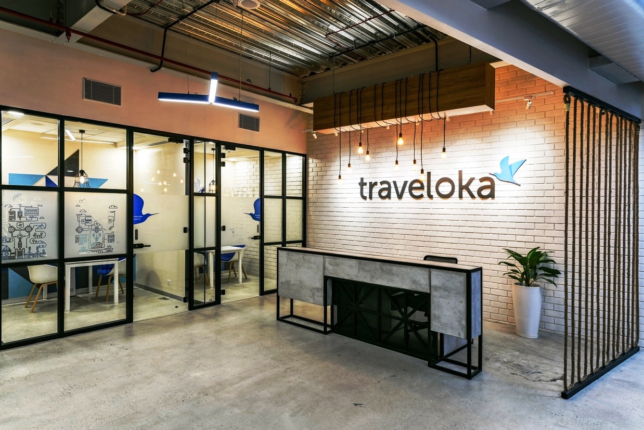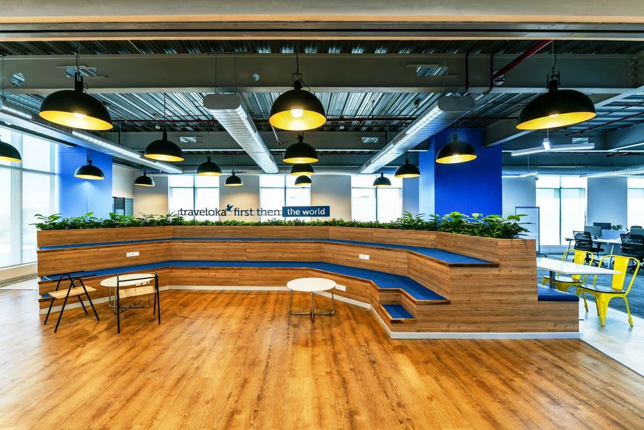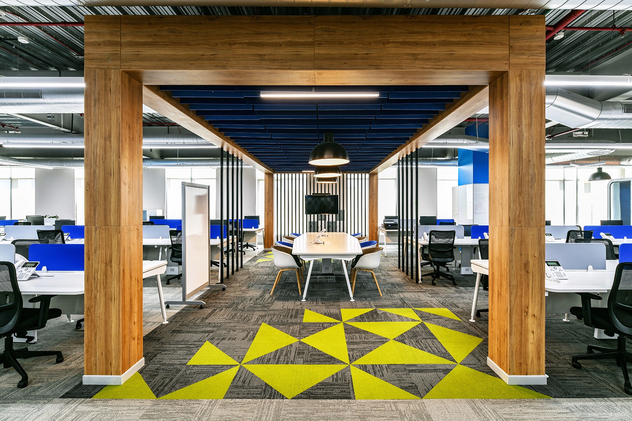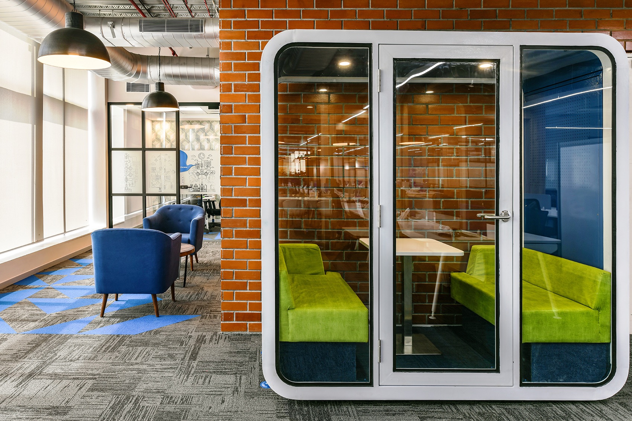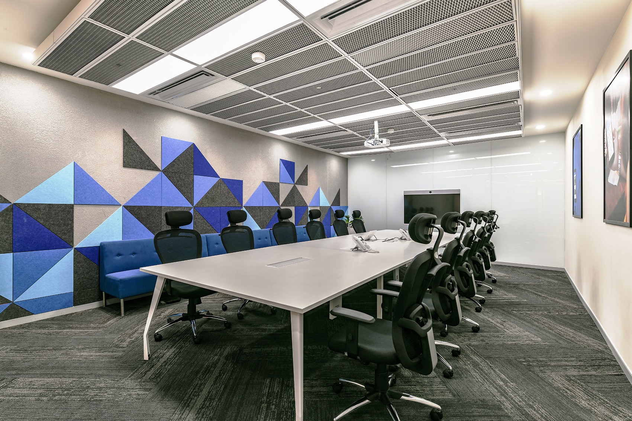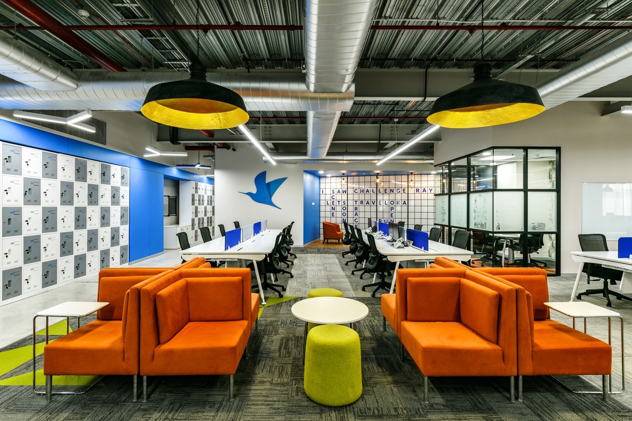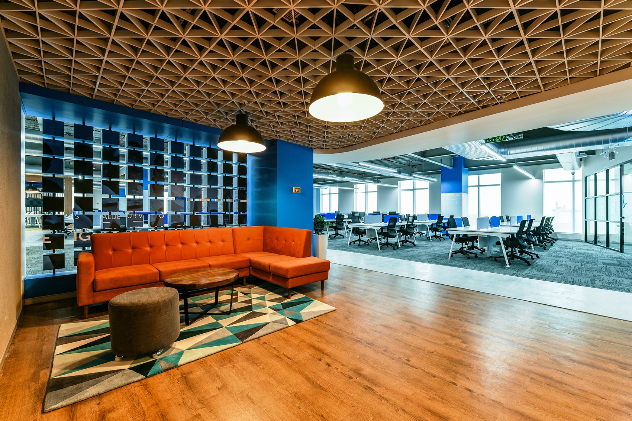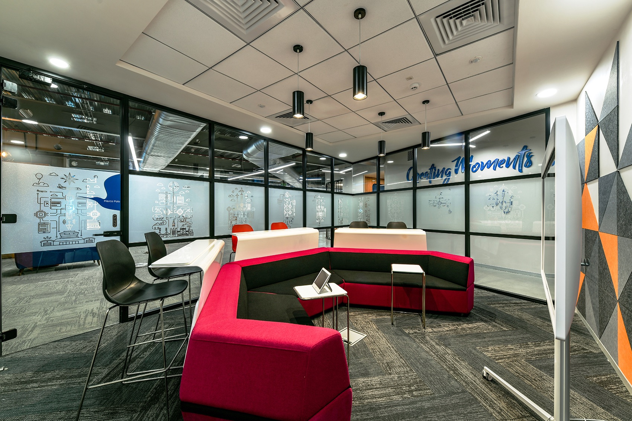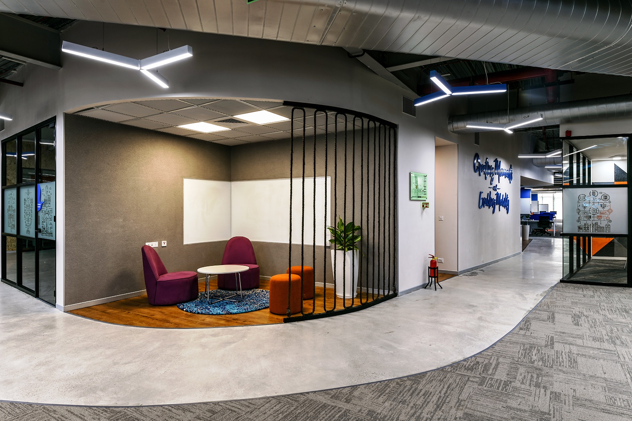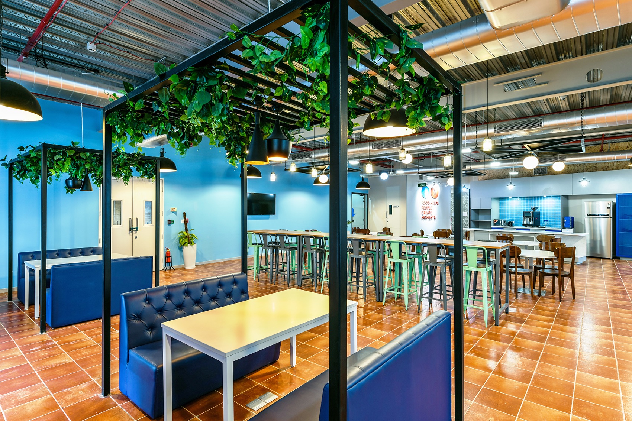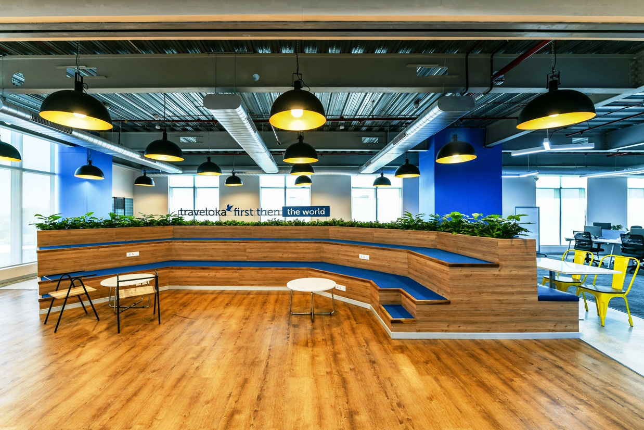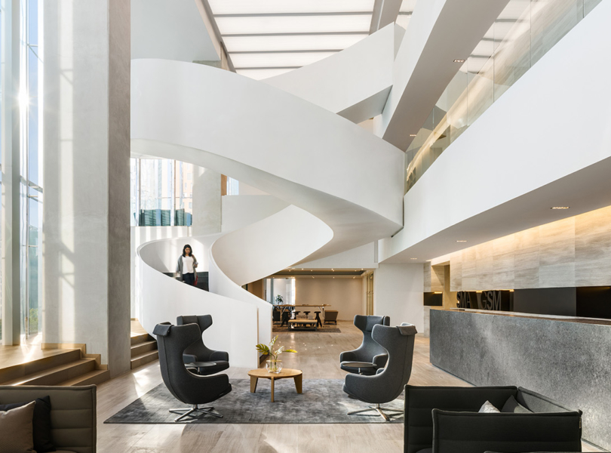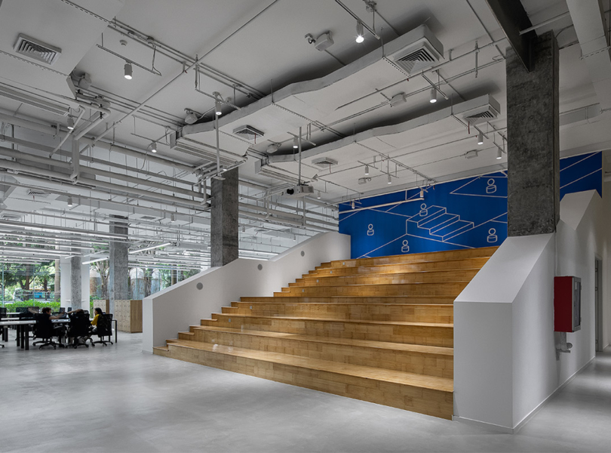A Look Inside Traveloka’s New Bengaluru Office
Traveloka, an online company that provides airline ticketing and hotel booking services, hired workspace design firm Zyeta to design their new office in Bengaluru, India.
“The new office of Traveloka is a reflection of their collaborative work culture and employee well-being. It is a diversion from the traditional workspace design that resonates with the company’s goal of having a human-centric workplace. The place shifts from mainstream office designs with deck ceiling, open flexible spaces and raw colour palette. Unique spaces and amenities are dispersed across the floor plate to encourage employee collaboration and interaction. The office space is designed to house the most number of naturally lit areas. There are also design breakouts with open meeting space for informal meetings, mobile pods for one on one conversation and two-seater arrangements for casual chats. Traveloka’s cafeteria was designed with the vision of creating a space that would accentuate the collaborative culture of the company and at the same time have a fresh ambience with the inclusion of biophilic elements. The layout was also designed with the scope of future expansion to accommodate more employees. The overall look of the workspace maintains an affable vibe not just among the occupants but also among the visitors,” says Zyeta
- Location: Bengaluru, India
- Date completed: September 2018
- Size: 28,000 square feet
- Design: Zyeta
- Photos: Prashant Bhat
